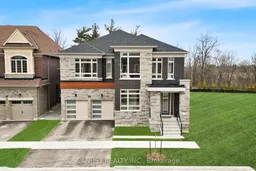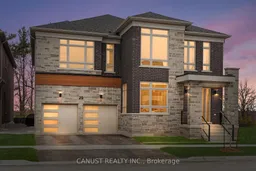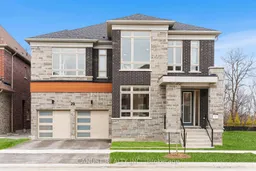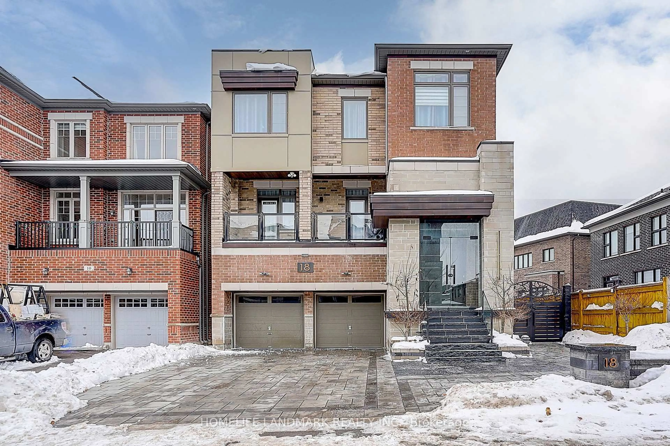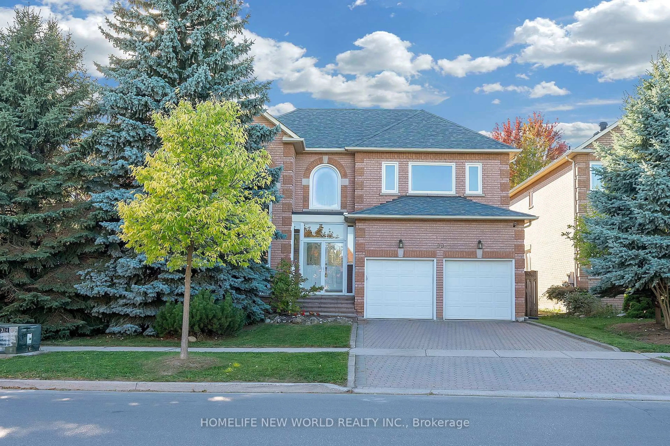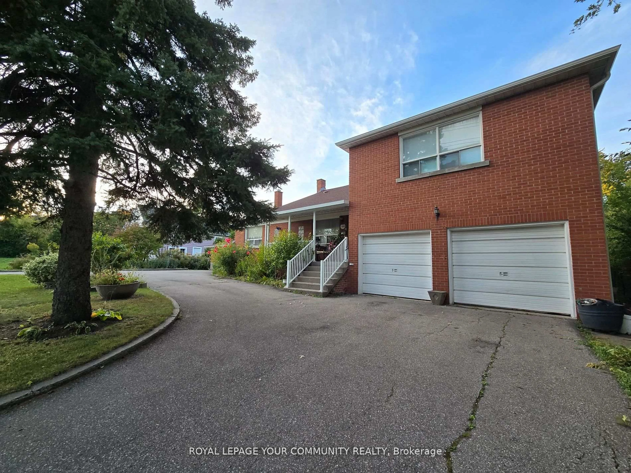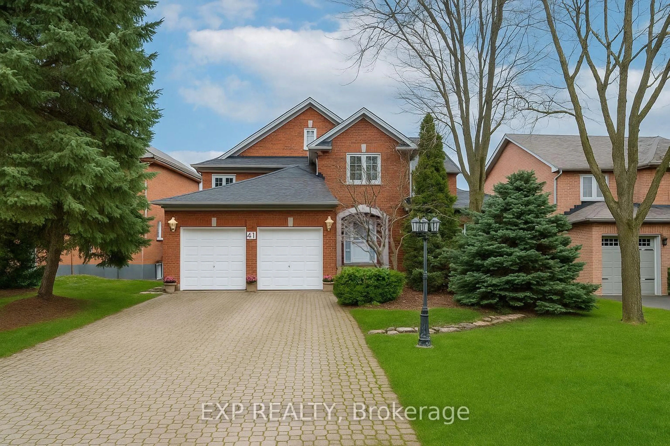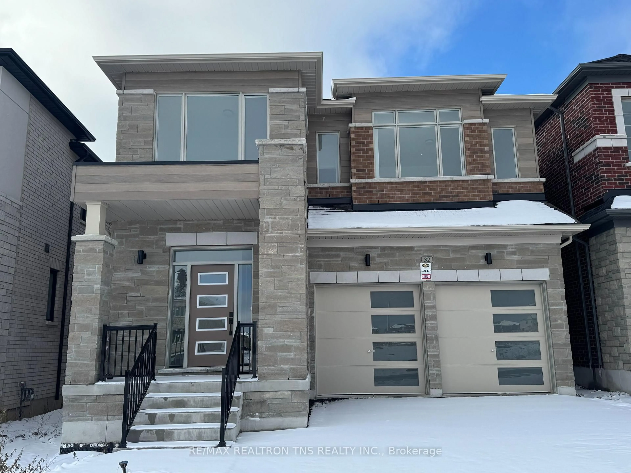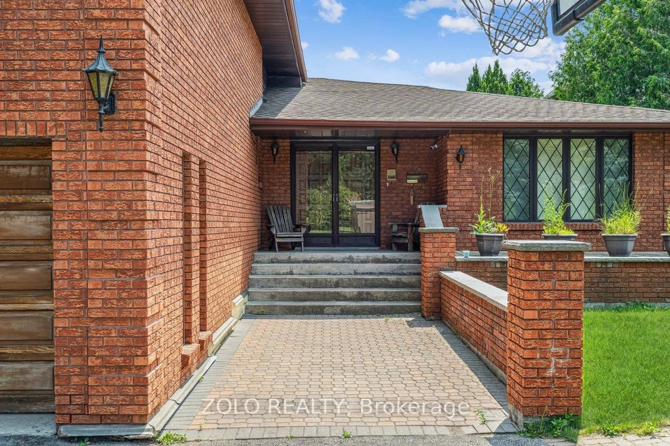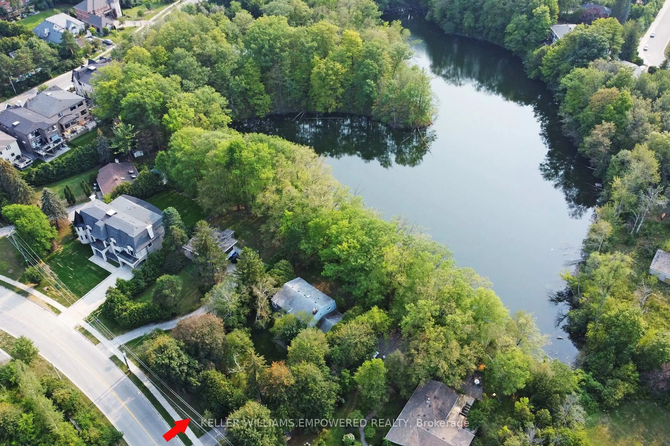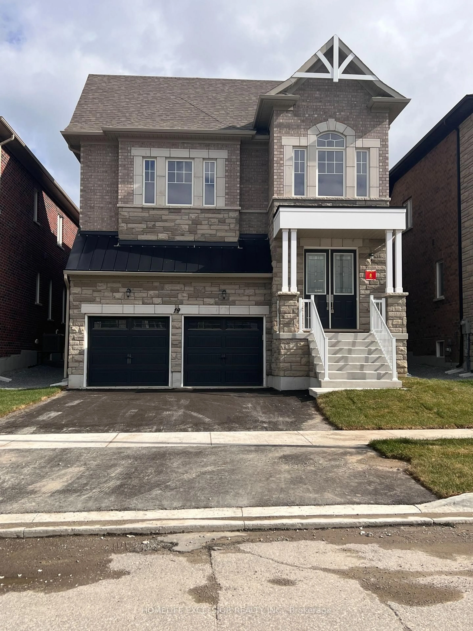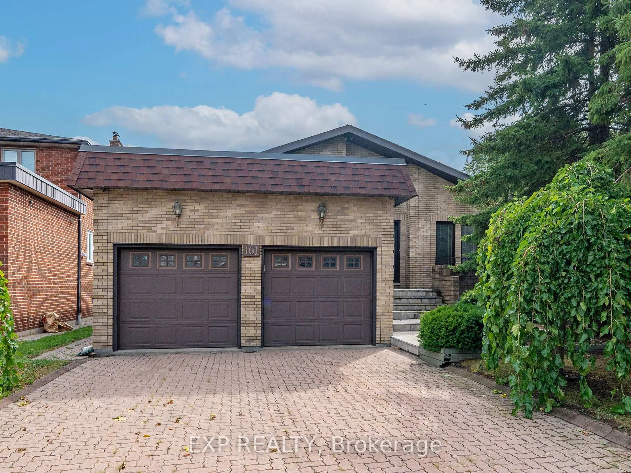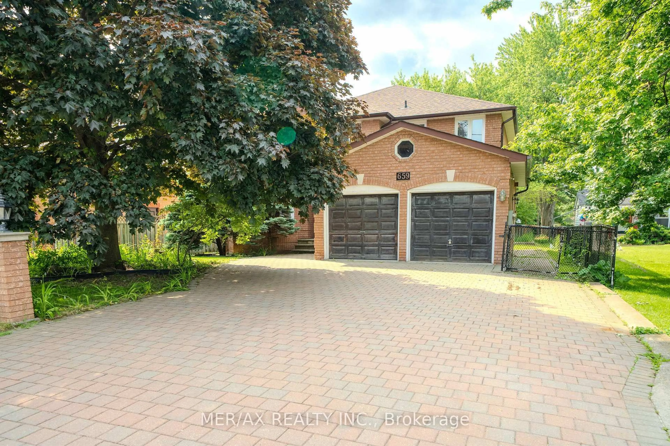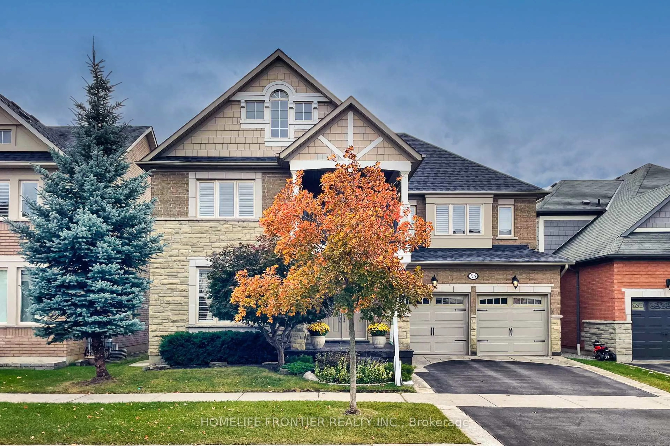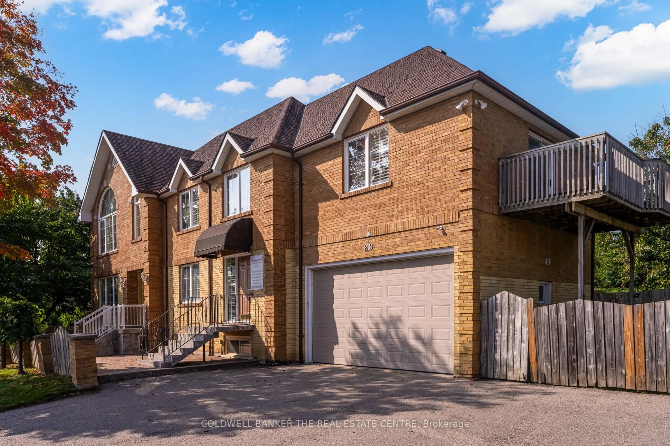Built in 2024! 5,400+ sq. ft. of Pure Luxury Living Space Backing Onto an Ravine!This masterfully upgraded 4-bedroom, 6-bathroom home is the perfect blend of privacy and modern elegance in North Richmond Hill, nestled on one of the neighbourhoods premium 50' x 116' lots.Step inside and be welcomed by an abundance of natural light in every room, thanks to oversized windows, 10-ft coffered ceilings, and 8-ft upgraded doors. The main and second floors feature stunning hand-scraped hardwood flooring, creating a warm and inviting atmosphere throughout.The chef-inspired kitchen boasts a walk-in pantry, an oversized island with a double waterfall edge of natural marble stone, and a flawless design that balances beauty and functionality. Integrated Wolf, Sub-Zero, and Cove appliances elevate the culinary experience. A convenient servery with a built-in wine fridge adds the perfect touch for effortless entertaining. The adjoining breakfast eat-in area offers a cozy and inviting space, enhanced by a double-sided fireplace shared with the family room, perfect for relaxed mornings and seamless family connection.The main floor also features a sophisticated home office, ideal for remote work or study. Bright bay windows flood the space with natural light, while automatic blinds fully controlled from your smartphone offer privacy at the touch of a button.Escape to your luxurious primary bedroom, complete with a dual-sided fireplace, a walk-in closet featuring a custom island and organizers, and a spa-like ensuite with double rain shower heads, an oversized soaker tub, heated floors, and integrated speaker.Each of the four bedrooms offers a custom ensuite and walk-in closet with built-in organizers. The second-floor laundry room is equipped with top-of-the-line pedestal washer and dryer units for added convenience. The finished basement is perfect for entertaining, featuring 8ft ceilings, heated floors, a wet bar, a 3-piece bathroom, and space for a home theatre (pre-wired)
Inclusions: Subzero Fridge, Subzero Freezer drawers in island, Wolf duel fuel oven, Cove BI dishwaser, BI Microwave, Wine fridge in servery, LG pedestal Washer & Dryer, Light Fixtures, automatic roller blinds, window covers. Backyard sod and a 10' x 8' deck from breakfast area to be installed by the builder/Aspen Ridge. Remainder of Tarion Warranty
