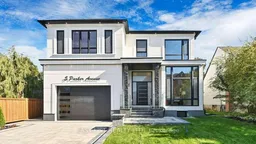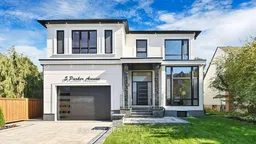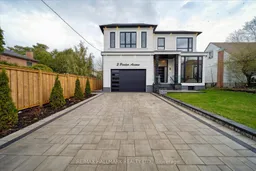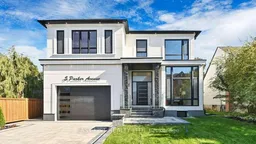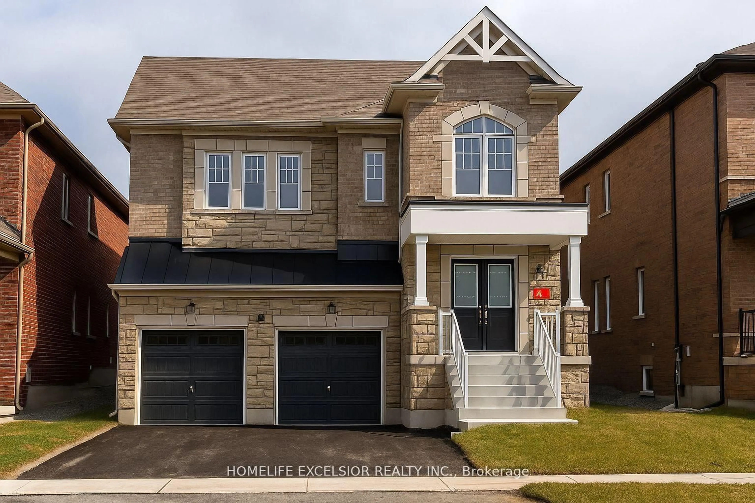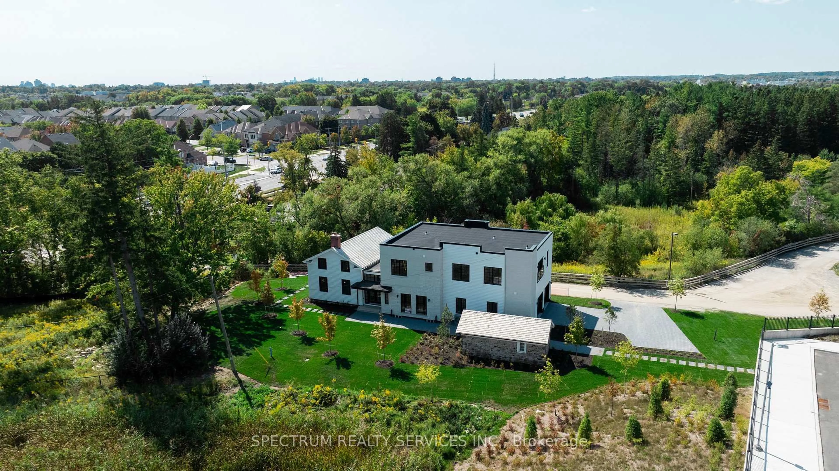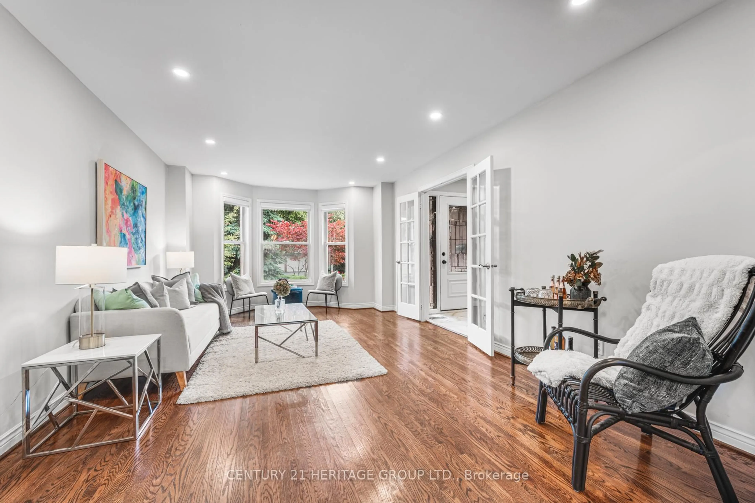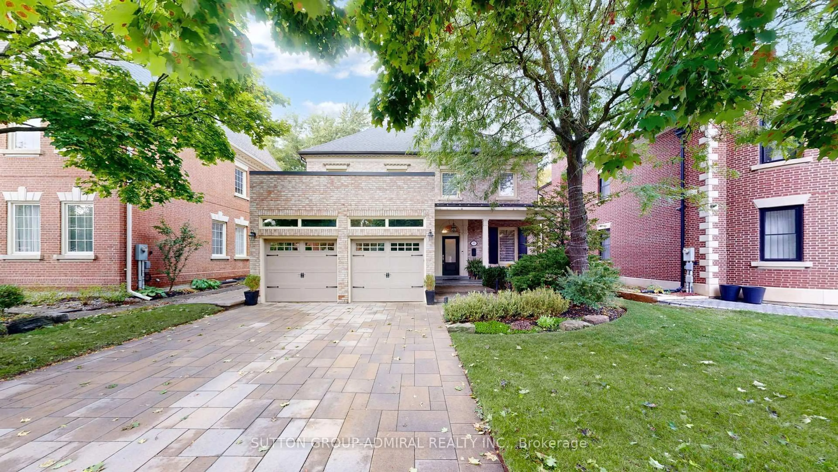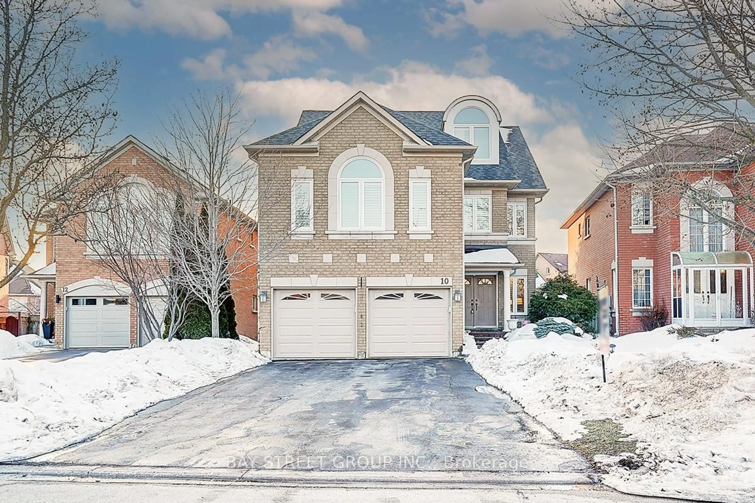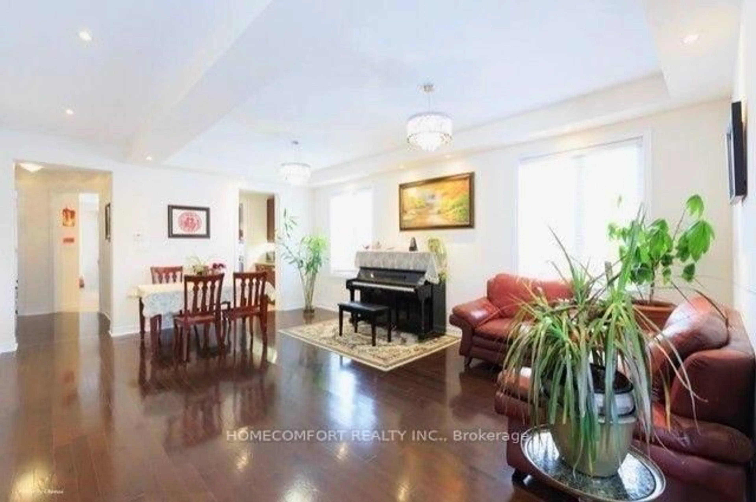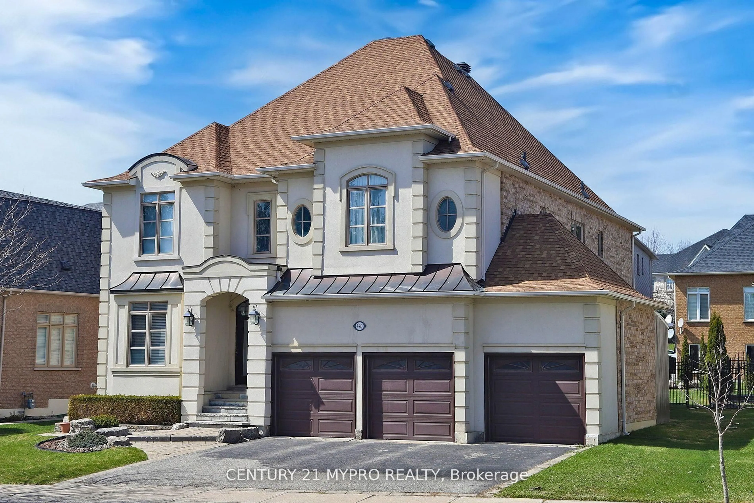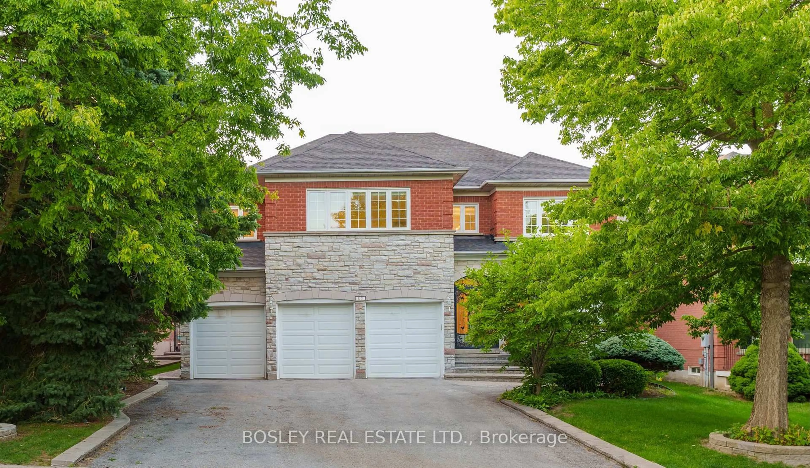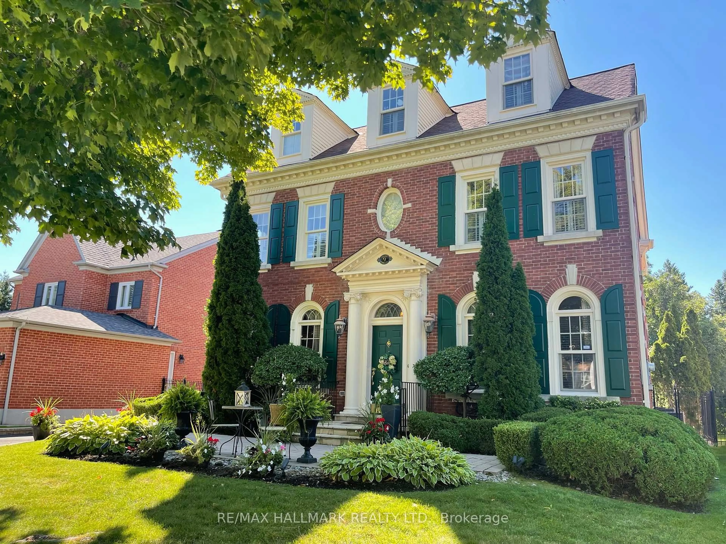For more info on this property, please click the Brochure button. Certified by Feng Shui Master - a home designed for potential wealth and positive energy. This custom-built luxury home in Oak Ridges is designed to attract prosperity, with a high life cycle for wealth and a favorable incoming street (not a T-junction) that promotes positive energy flow. Offering a perfect blend of elegance and functionality, this home features soaring ceilings - 12 feet on the main floor, 11 feet on the second, and nearly 10 feet in the basement - creating a grand and spacious feel. Every bedroom boasts its own ensuite, ensuring privacy and comfort, while the gourmet chefs kitchen is equipped with top-of-the-line Wolf & Sub-Zero appliances, perfect for culinary enthusiasts. The European tilt & turn floor-to-ceiling windows and doors flood the space with natural light, enhancing the home's luxurious ambiance. A basement walkout and side entrance add convenience, while the 10-foot high double garage door offers an impressive touch. Designed with both beauty and practicality in mind, the home includes a custom-built deck, stunning and scaping with pavers throughout, and an oasis-like backyard with mature trees for ultimate tranquility. CCTV cameras and built-in surround speakers on the main floor enhance security and entertainment. The master ensuite offers a spa-like retreat with His & Hers closets, while poplar wood finishes and luxury detailing elevate the overall aesthetic. With second-floor laundry and ample storage, this home is as functional as it is elegant. With its open-concept layout, premium finishes, and Feng Shui certification, this is a rare opportunity to own a truly remarkable home designed for wealth, comfort, and positive energy. Don't miss your chance to make it yours!
