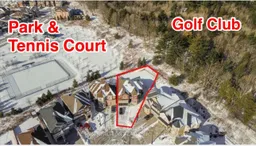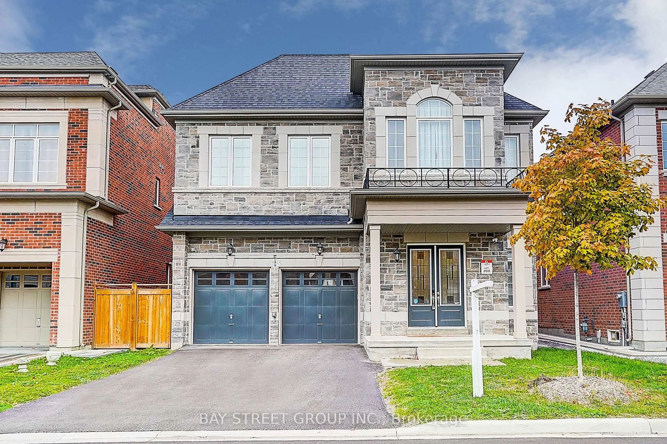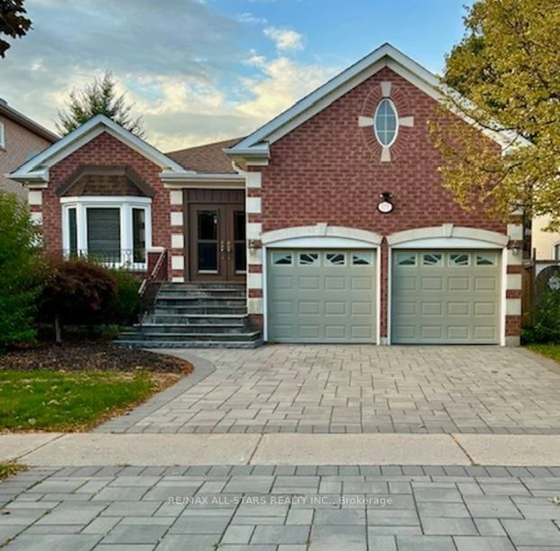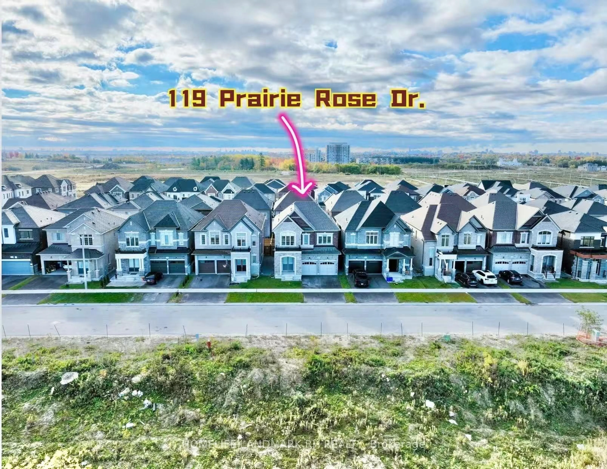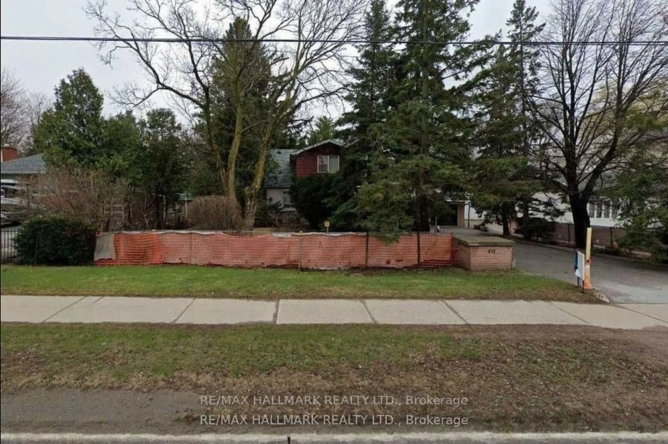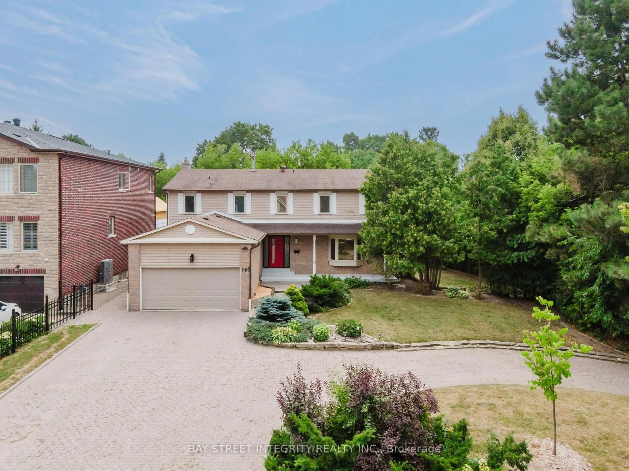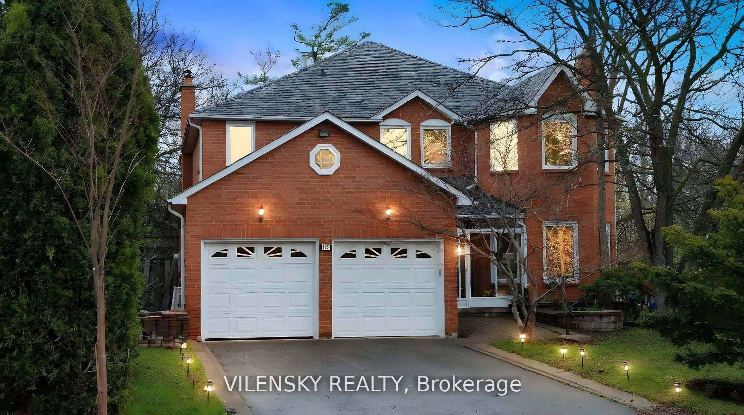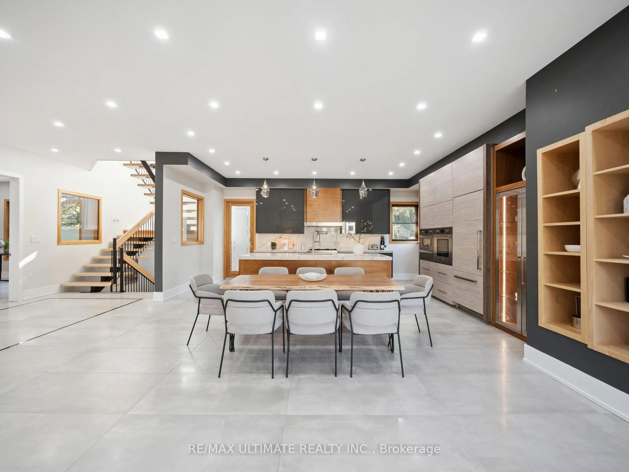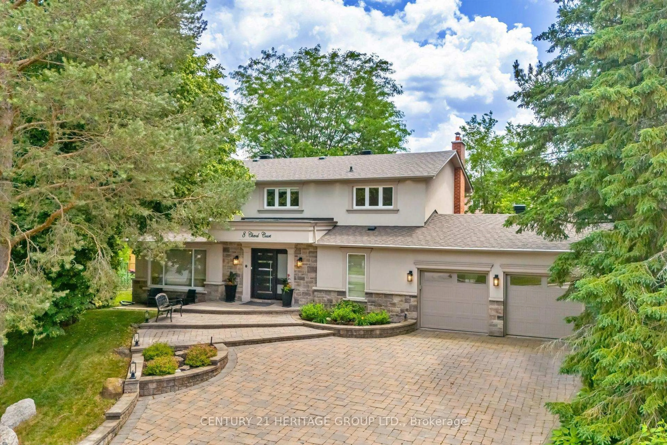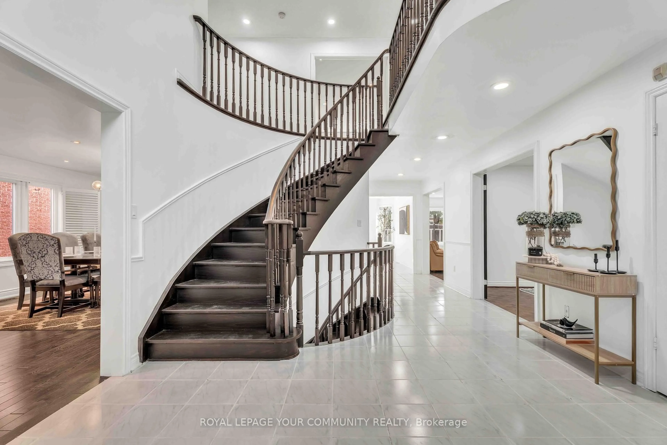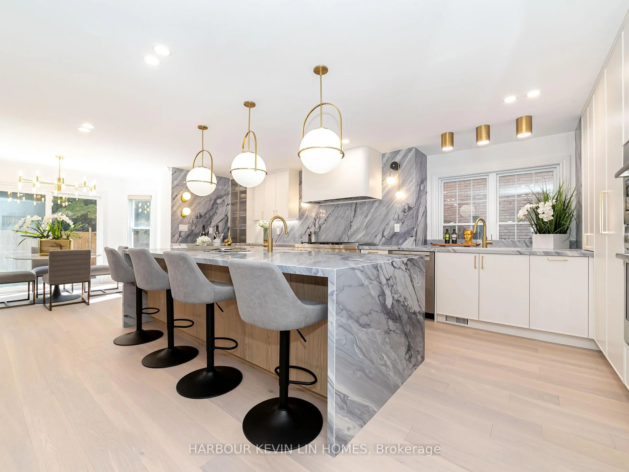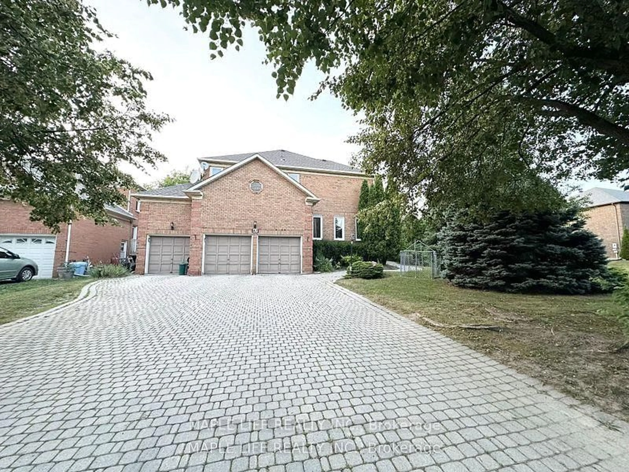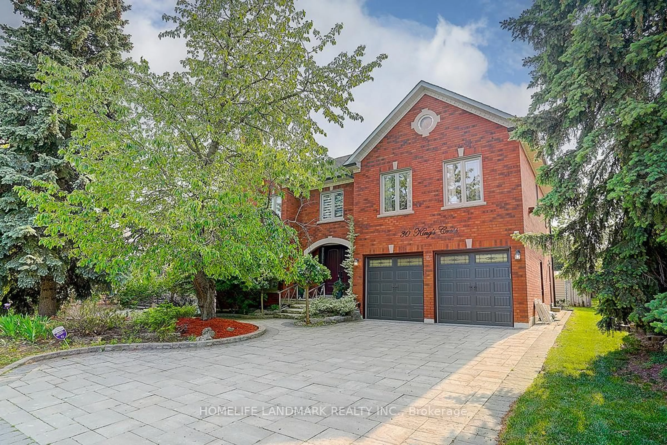Back on Golf Club and Park Nestled in the heart of Richmond Hill sought-after Jefferson Forest community, this stunning detached home offers a perfect blend of luxury, elegance, and functionality. Sitting on a rare, oversized pie-shaped lot, this residence backs onto a tranquil ravine and the esteemed Summit Golf & Country Club, providing breathtaking, unobstructed views and ultimate privacy. Boasting 3,606 sq. ft. above ground, this meticulously designed home features 10 FT ceiling on the main floor and 9 FT ceiling on the second, enhancing the sense of space and grandeur. The main level offers a dedicated home office, ideal for remote work, while the expansive living and dining areas create the perfect setting for entertaining. The gourmet kitchen, overlooking the lush green space, seamlessly flows into the inviting family room, making it the heart of the home. Upstairs, four generously sized bedrooms each come with their own private ensuite, ensuring unparalleled comfort and convenience. The no-sidewalk design allows for an extended driveway that accommodates up to five cars, in addition to the double garage. A cold cellar and 200A electrical service further add to the home impressive features. Located in a top-ranked school district, with easy access to Yonge Street, parks, golf courses, Lakes and upscale shopping, this exceptional property offers a rare opportunity to experience sophisticated living in one of Richmond Hill's most coveted neighborhoods. Don't miss your chance to wake up to breathtaking ravine views every day! EXTRAS: Range hood/Fridge/Dishwasher/Washer/Dryer/Garage door remote/HRV/Furnace/A/C
