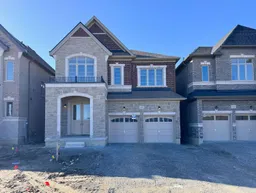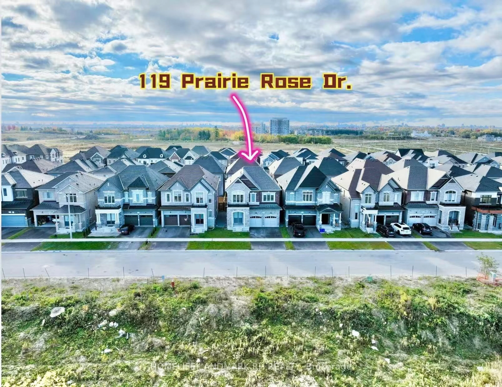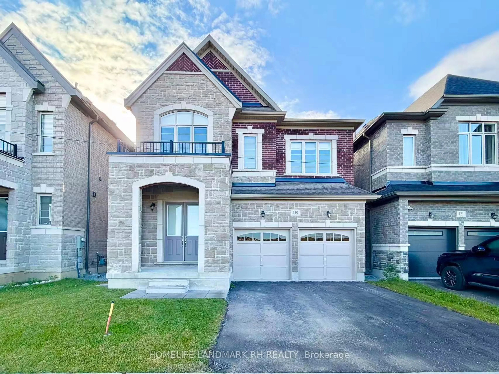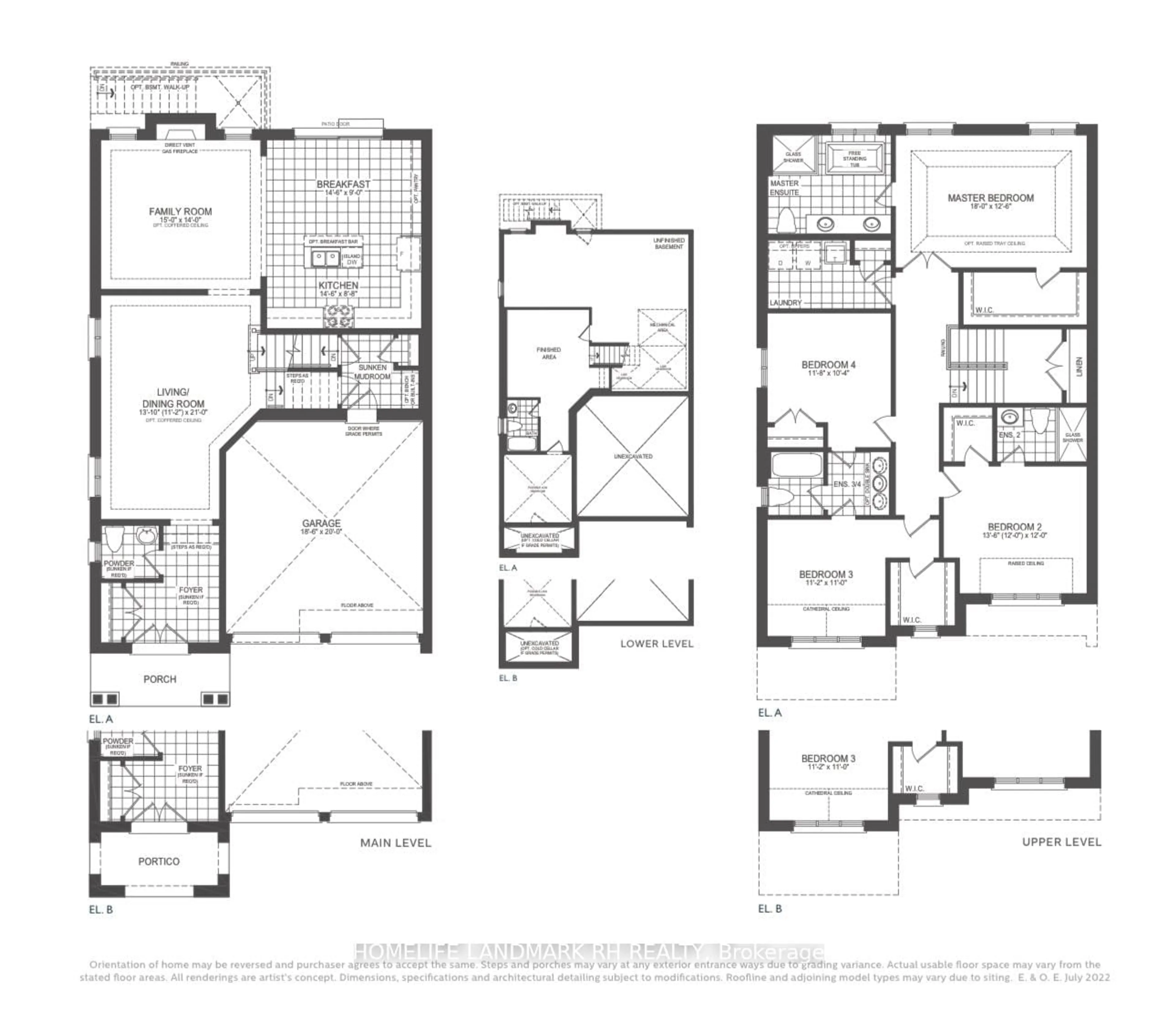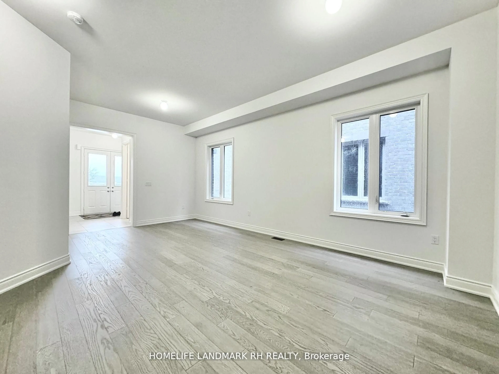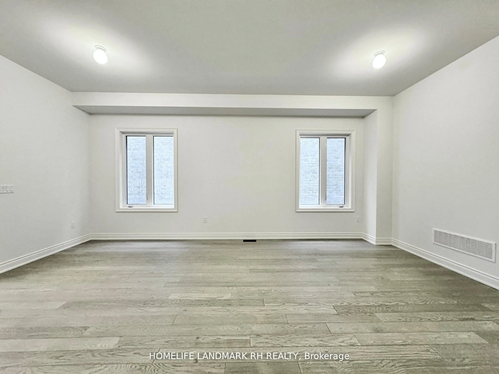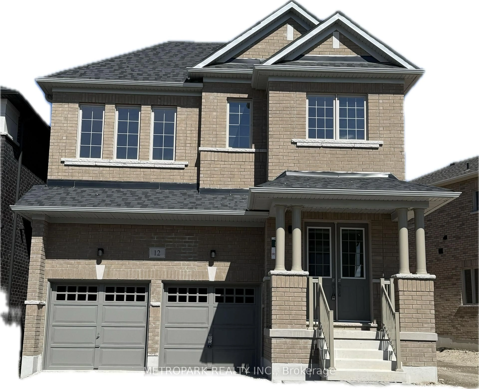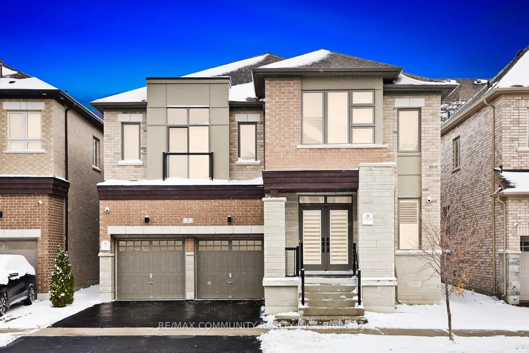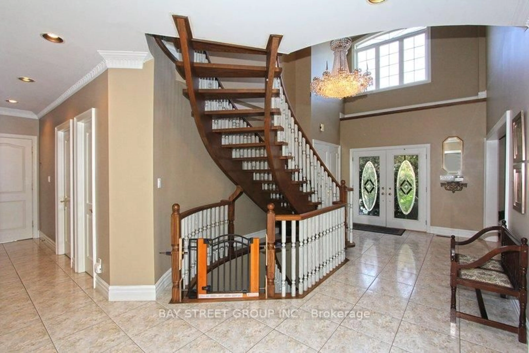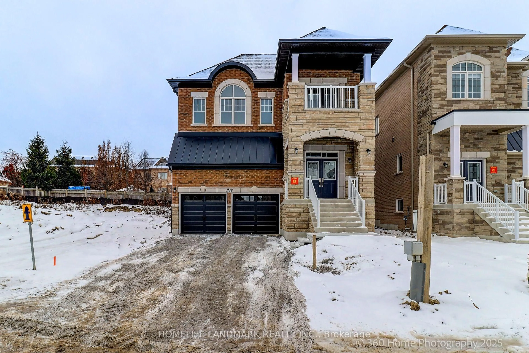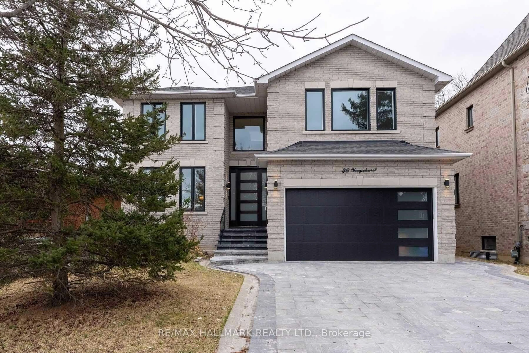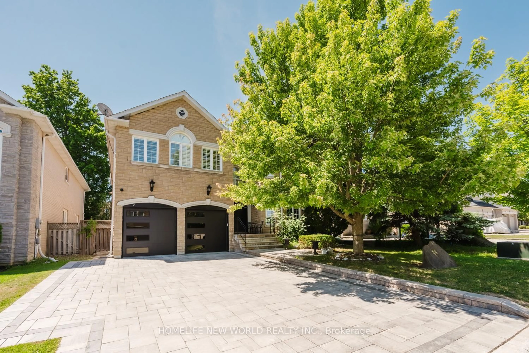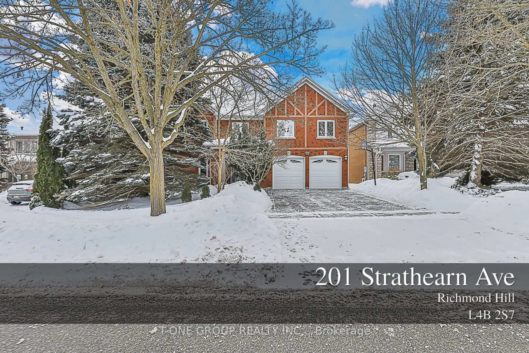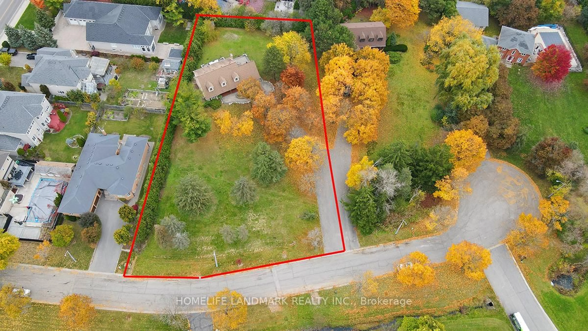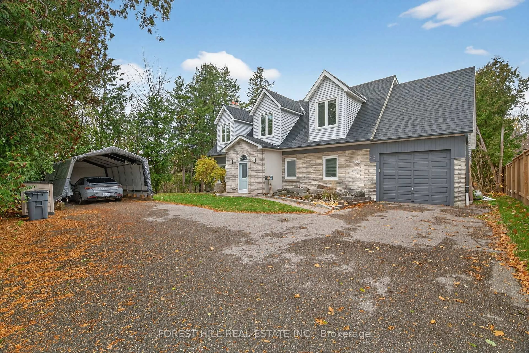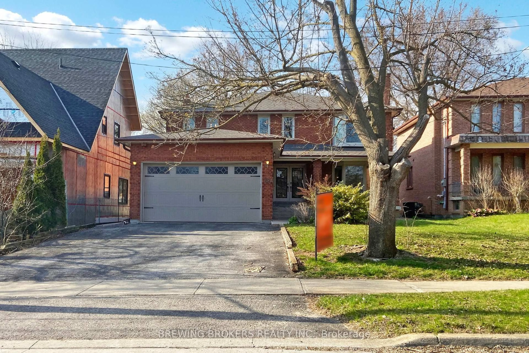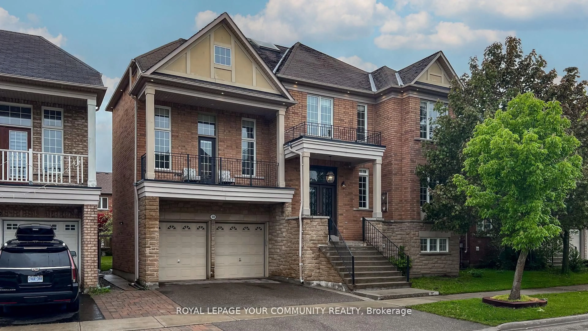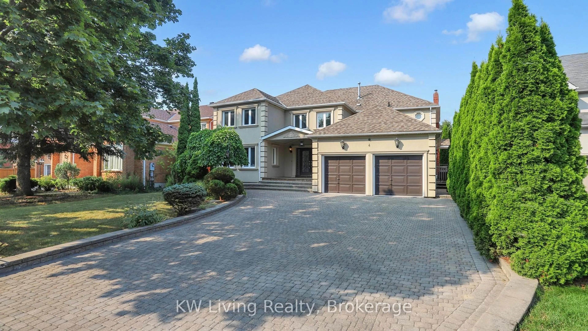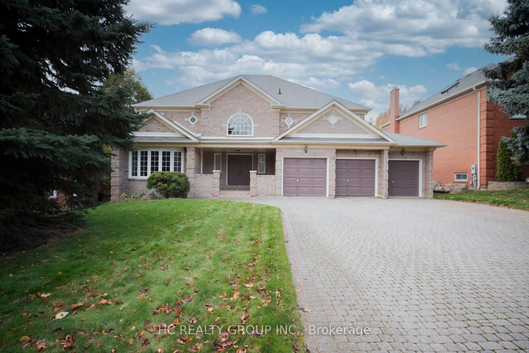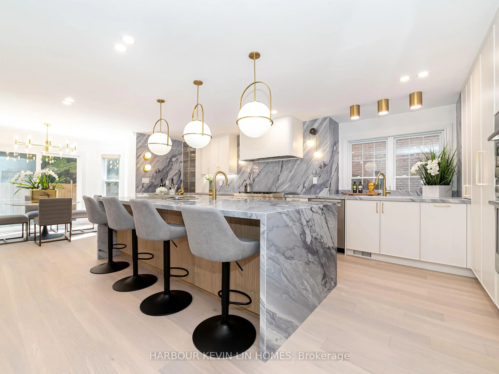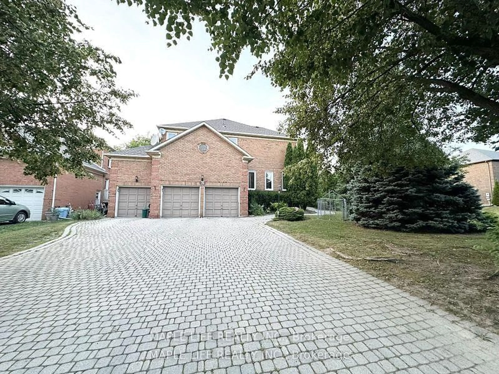119 Prairie Rose Dr, Richmond Hill, Ontario L4S 0M8
Contact us about this property
Highlights
Estimated valueThis is the price Wahi expects this property to sell for.
The calculation is powered by our Instant Home Value Estimate, which uses current market and property price trends to estimate your home’s value with a 90% accuracy rate.Not available
Price/Sqft$706/sqft
Monthly cost
Open Calculator
Description
1.5 Yrs New Detached with 2 Car Garage in High Demand Richmond Hill. Direct Facing Ravine Lot. Brick & Stone Exterior with Covered Porch. 8' Double Front Door Entry w/ Glass Insert. 10' Smooth Ceiling & Hardwood Flooring On Main, 9' Ceiling & Laminate On the 2nd Floor. Open Concept Layout. Gourmet Kitchen w/ Large Center Island & Stainless Steel Appliances, Extended Cabinets & Quartz Countertop. Oak Staircase, Master w/Large Walk-In Closet, 5 Pcs En-Suite w/ Quartz Vanity Top, Free standing Bath Tub & Frameless Glass Shower. The 2nd Master with 3pcs Ensuite & W/I Closet. Large Breakfast Area overlooking South Exposure Fenced Backyard. Partial Finished Walk-up Bsmt with 3Pcs Bath . Steps to park & Trail. Close To Supermarket, Shopping Plaza & Restaurants. Mins to Costco, Hwy 404 & Go Train.
Property Details
Interior
Features
Main Floor
Living
6.41 x 4.25Large Window / Combined W/Dining / hardwood floor
Dining
4.25 x 6.41Open Concept / Combined W/Living / hardwood floor
Family
4.6 x 4.3Gas Fireplace / Large Window / hardwood floor
Kitchen
5.4 x 4.45Quartz Counter / Stainless Steel Appl / Centre Island
Exterior
Features
Parking
Garage spaces 2
Garage type Attached
Other parking spaces 2
Total parking spaces 4
Property History
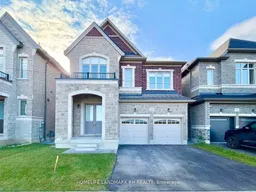
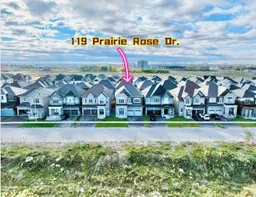 38
38