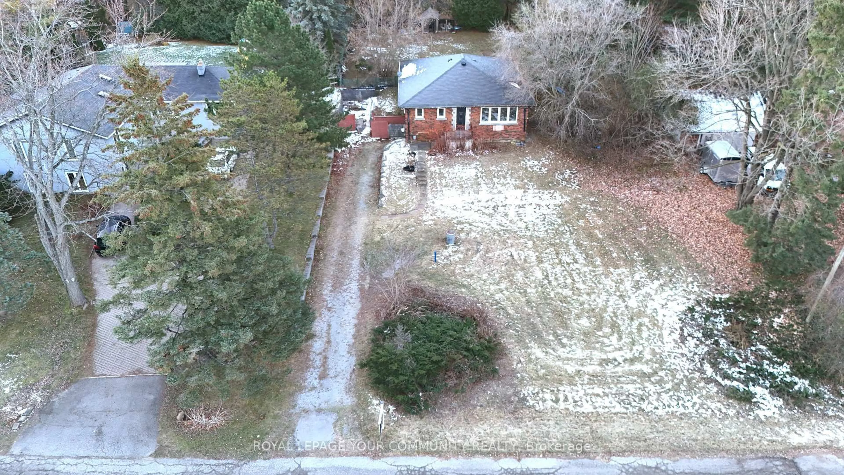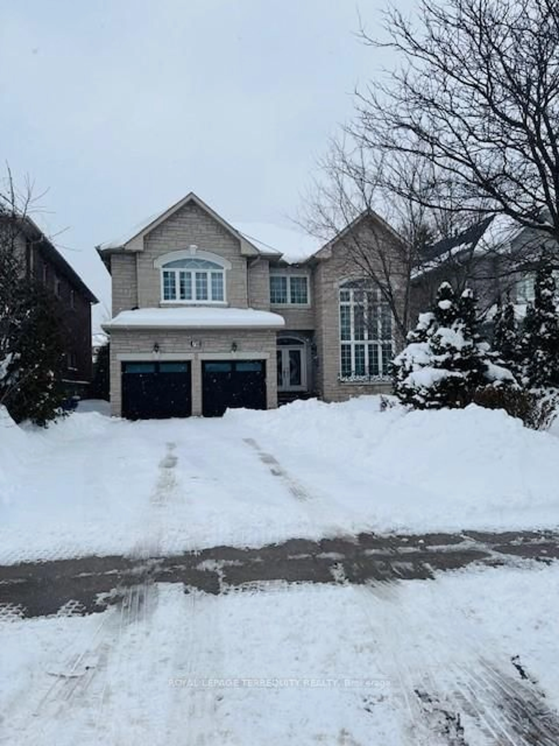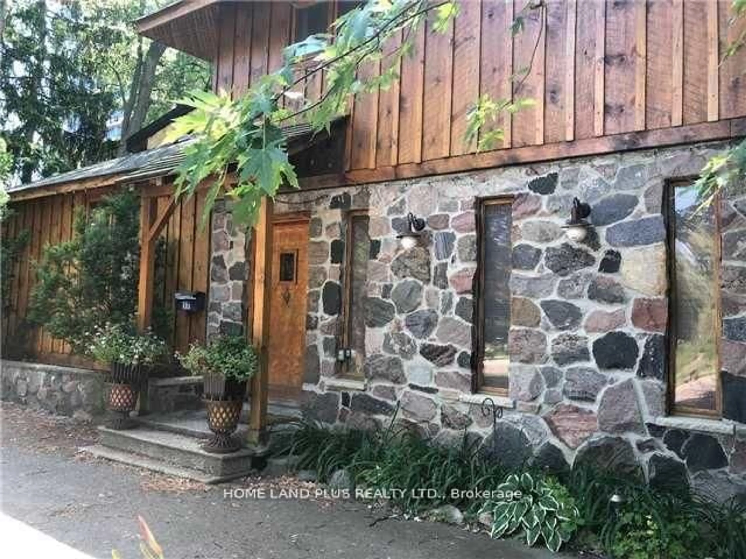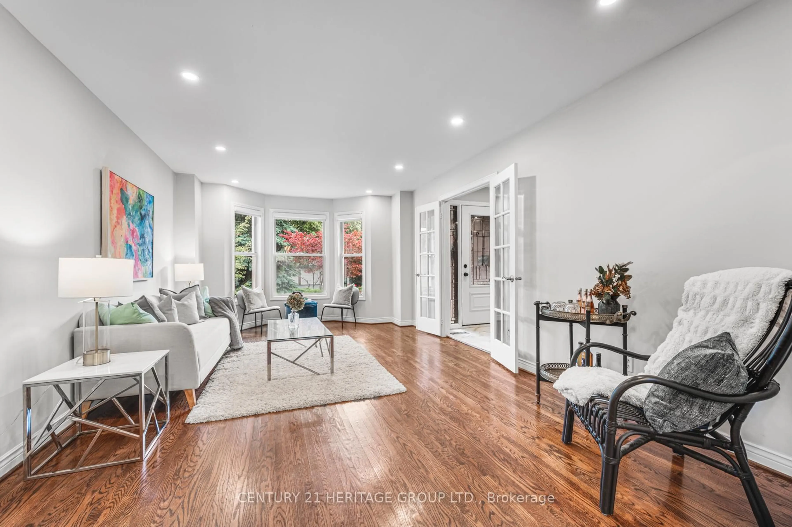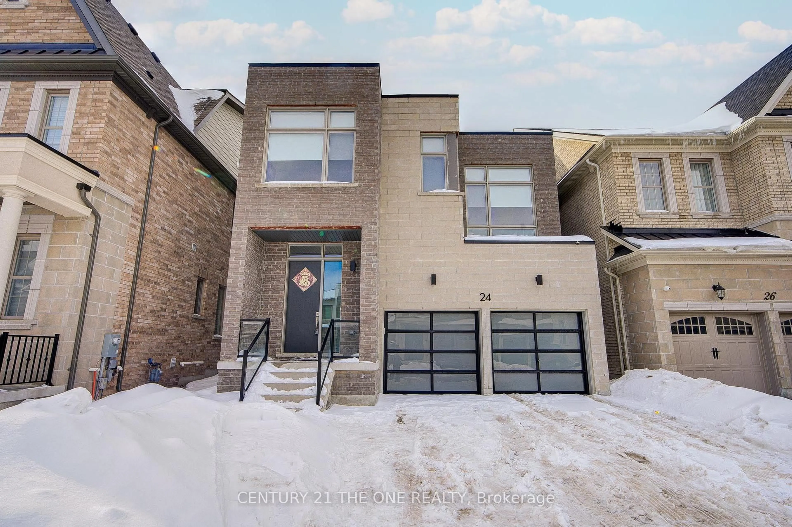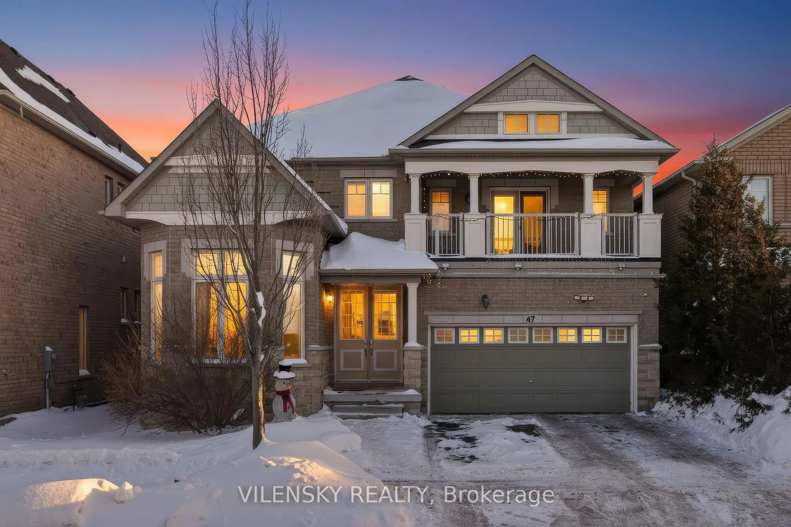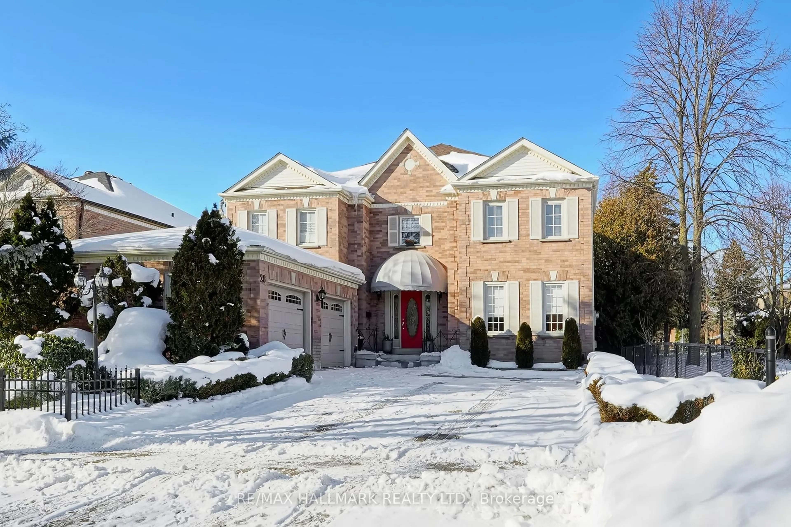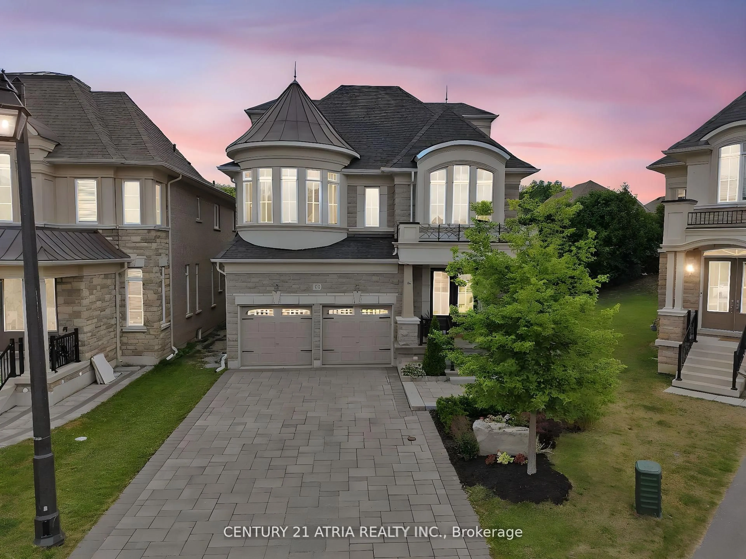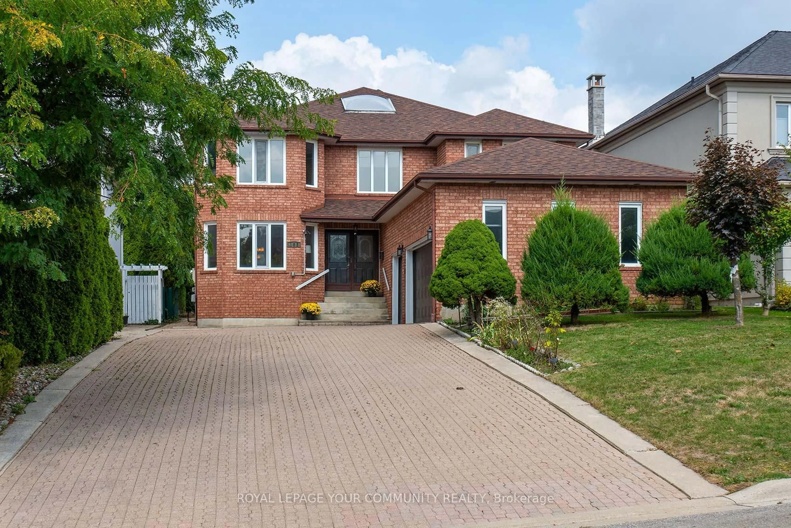Completed In 2025, This Exceptional Home Is Newly Renovated From Top To Bottom With Impeccable Attention To Detail. Located In The Prestigious Heritage Estates Of Mill Pond On A Quiet Private Crescent - Steps To Mill Pond Park, Pond, And Trails. Soaring *** 12 Ft High Ceilings *** In Living Room. Over 5,200 Sq Ft Of Luxurious Living Space. Designed With Elegance And Functionality, The Heart Of The Home Is The Showstopper Designer Kitchen With A Dramatic Oversized Island With Waterfall Quartz Countertops & Matching Quartz Slab Backsplash, Custom Cabinetry, And Statement Lighting Crafted For Both Culinary Excellence And Sophisticated Entertaining. Brand New Appliances Including A 48" KitchenAid Gas Cooktop With Melt Burner, 36" LG Refrigerator, 48" Range Hood, 30" Bosch Built-In Oven & Microwave Combination, Bosch Dishwasher, & Beverage Refrigerator. Adjacent To The Kitchen, The Open Concept Inviting Family Room Features A Book-Matched Feature Wall & Electric Fireplace. Upstairs, Four Generously Sized Bedrooms Each With It's Own Private Ensuite Washrooms, Including The Expansive Primary Retreat With A Sitting Area, His-And-Hers Walk-In Closets, And A Spa-Like 5-Piece Ensuite With Double Sinks, A Freestanding Soaker Tub, And Glass Shower. The Finished Lower Level Offers Versatile Living Space With A Large Recreation Area, Two Bedrooms, And A 4 Piece Washroom. Outside, The Professionally Landscaped Grounds Provide A Serene Backdrop, With Mature Trees, Private Patio Area Ideal For Relaxation Or Alfresco Dining, And Brand New Interlocking Stone Driveway, Sides, And Backyard. Located In Highly Rated School Catchments, Including St. Theresa Of Lisieux Catholic High School & Close Proximity To Shopping, Parks, And Transit, Neighbourhoods. This Masterpiece Seamlessly Blends Modern Luxury With Timeless Elegance, Offering An Unparalleled Lifestyle In One Of Richmond Hills Most Coveted Enclaves.
Inclusions: Brand New Appliances: 48" KitchenAid Gas Cooktop With Melt Burner, 36" LG Refrigerator, 48" Range Hood, 30" Bosch Built-in Oven & Microwave Combination, Bosch Dishwasher, Beverage Refrigerator. LG Washer and Dryer, All Existing Window Coverings, All Electrical Light Fixtures, Furnace, and A/C. Pool Table in Basement.
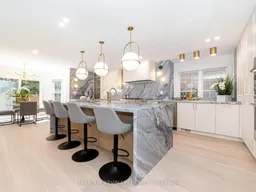 44
44

