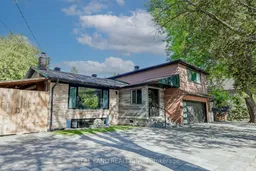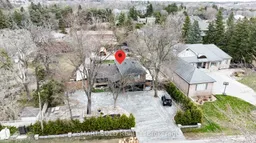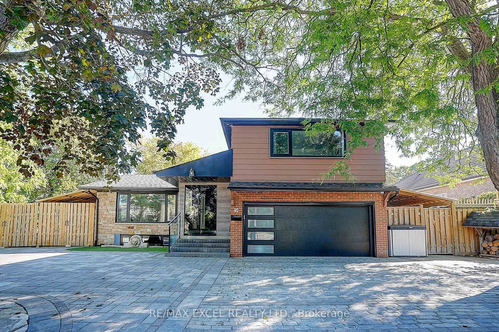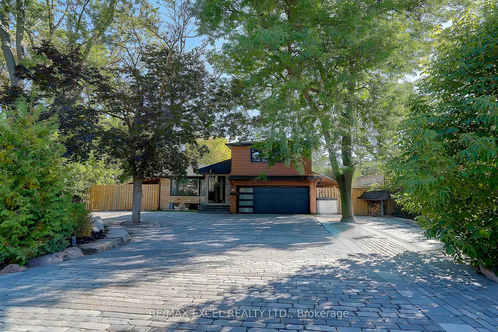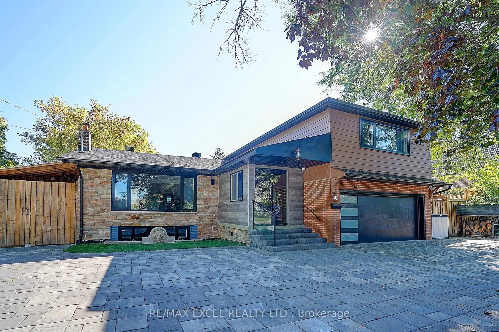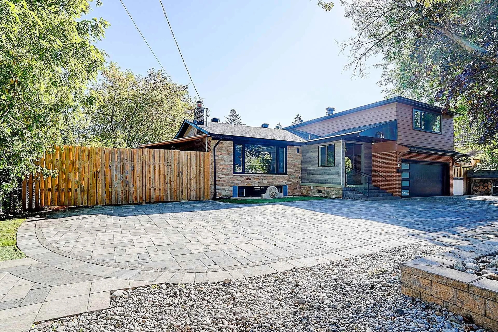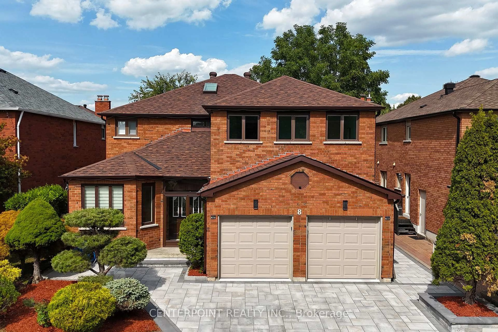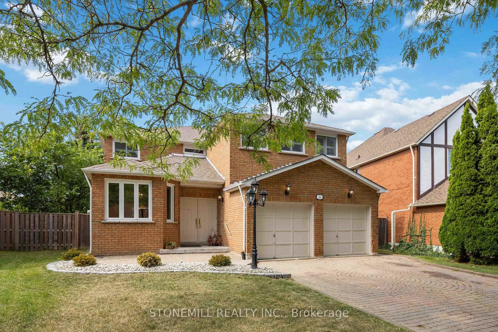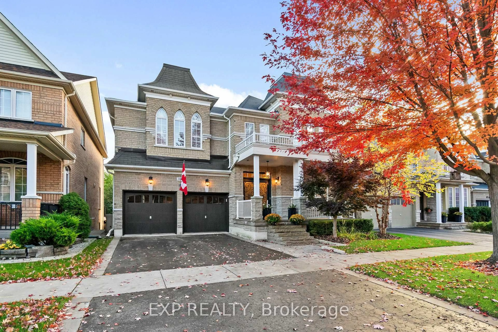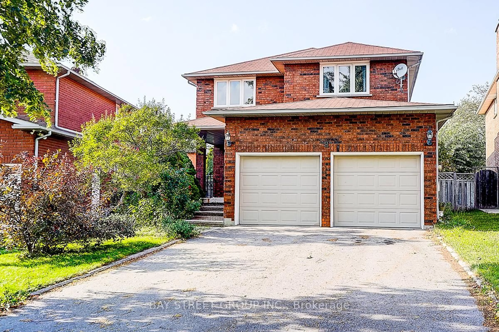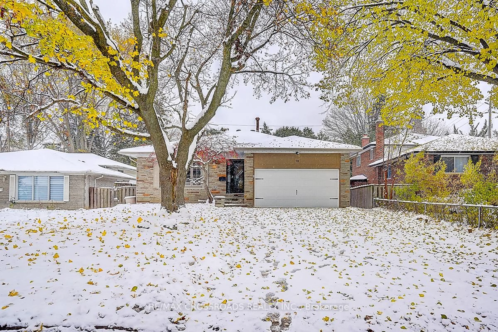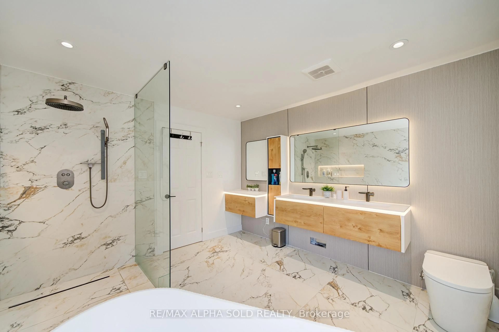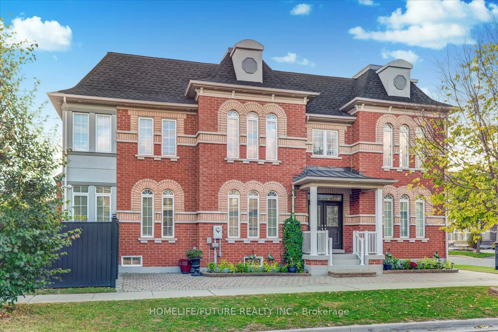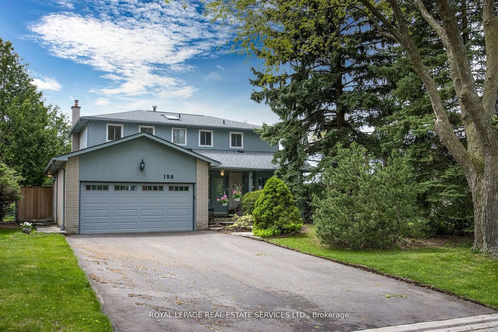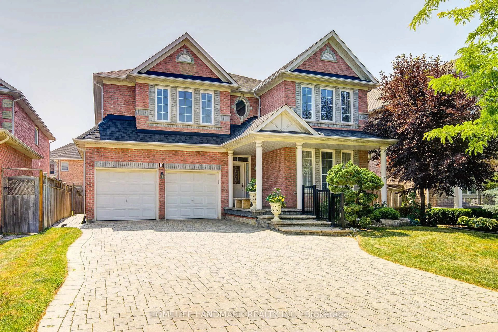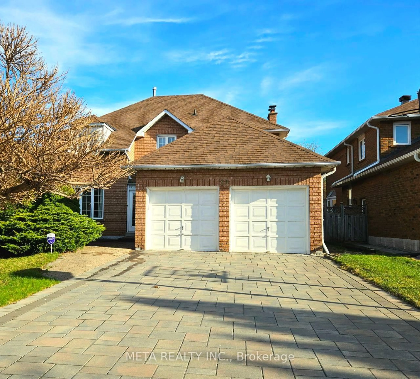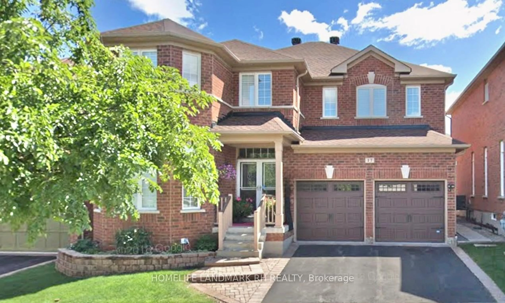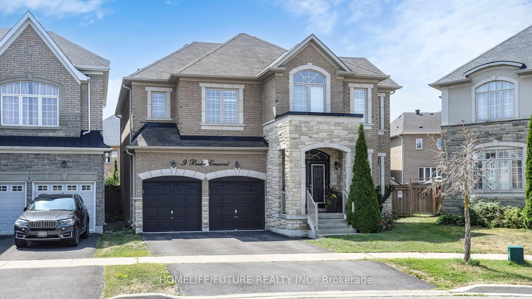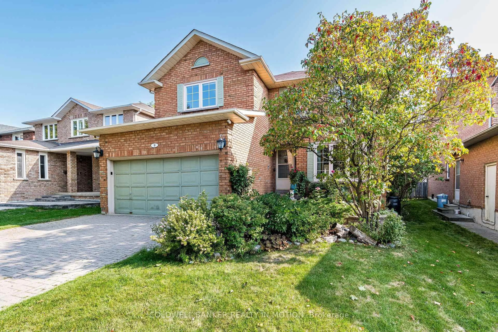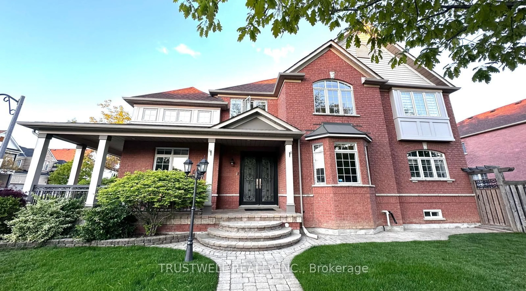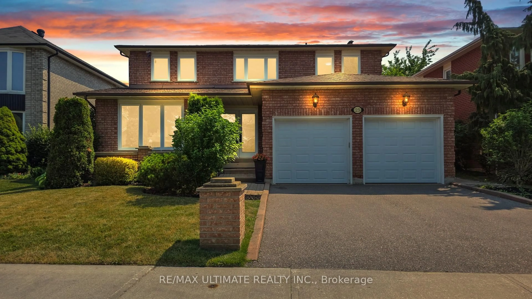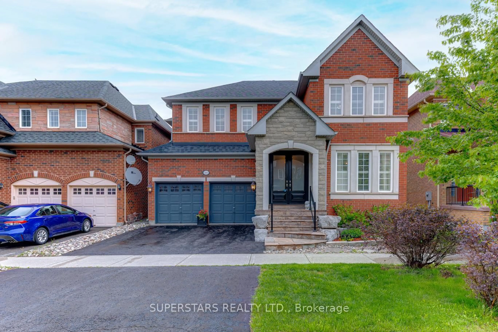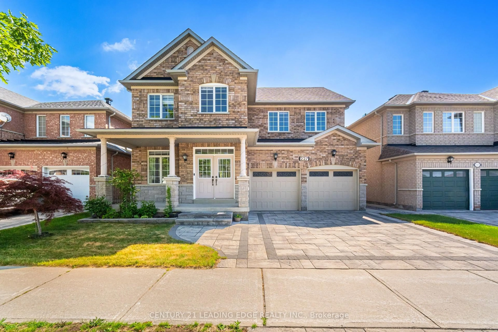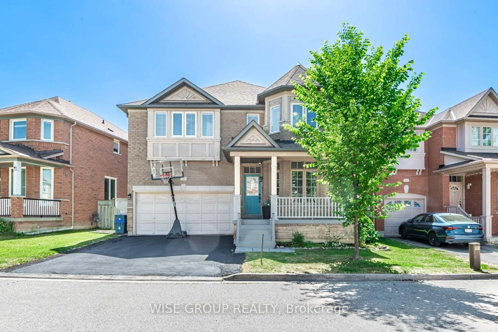9 Oakcrest Ave, Markham, Ontario L3R 2B9
Contact us about this property
Highlights
Estimated valueThis is the price Wahi expects this property to sell for.
The calculation is powered by our Instant Home Value Estimate, which uses current market and property price trends to estimate your home’s value with a 90% accuracy rate.Not available
Price/Sqft$898/sqft
Monthly cost
Open Calculator

Curious about what homes are selling for in this area?
Get a report on comparable homes with helpful insights and trends.
+26
Properties sold*
$1.9M
Median sold price*
*Based on last 30 days
Description
Situated in the heart of Markham, just steps from Markville Mall, this rare property combines modern luxury with a massive 15,000+ sq. ft. lot. Fully renovated with hardwood floors throughout, the home features a chef-inspired kitchen with a marble central island, high-end cooktop, and brand-new appliances. Stylishly designed bedrooms and spa-like bathrooms provide both comfort and function, while the bright sunroom offers the perfect space for gatherings or relaxation. Outdoors, the professionally landscaped front and back yards include stone-paved walkways, a wide terrace, children play zone, flower gardens, and even a rock-climbing area all supported by an automatic sprinkler system. The expansive front yard easily accommodates up to ten cars. With seamless access to Hwy 407, GO Transit, YMCA, the upcoming York University campus, top-tier schools including Markville Secondary, and a wide range of shops and restaurants, this one-of-a-kind home delivers unmatched space, style, and convenience. Sun Room on 1st floor was constructed by seller and NO permit. Buyer and buyer agent verify all measurements.
Property Details
Interior
Features
Main Floor
Living
5.55 x 4.0hardwood floor / Large Window / Electric Fireplace
Dining
3.15 x 3.08Tile Floor / B/I Desk / B/I Shelves
Kitchen
4.75 x 3.36Tile Floor / B/I Appliances
Exterior
Parking
Garage spaces 2
Garage type Built-In
Other parking spaces 8
Total parking spaces 10
Property History
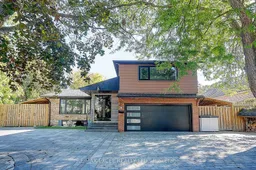 50
50