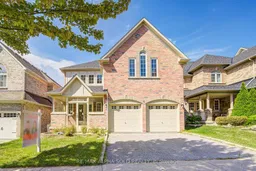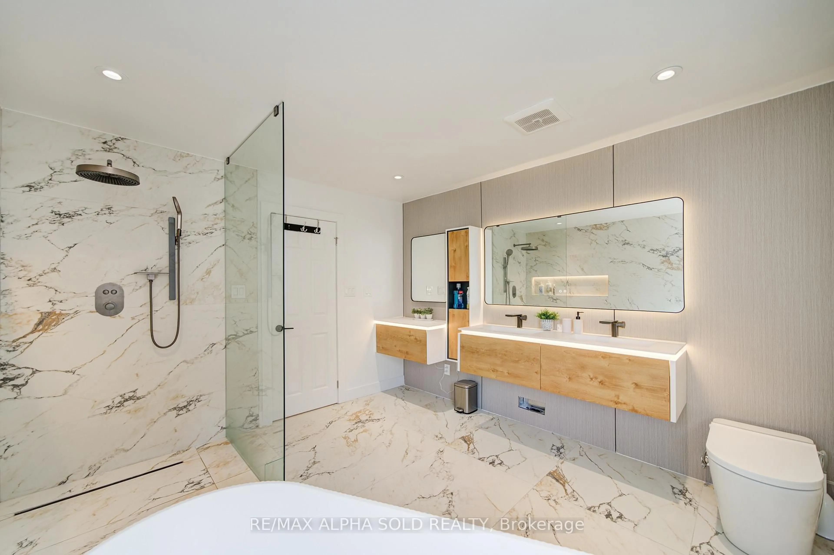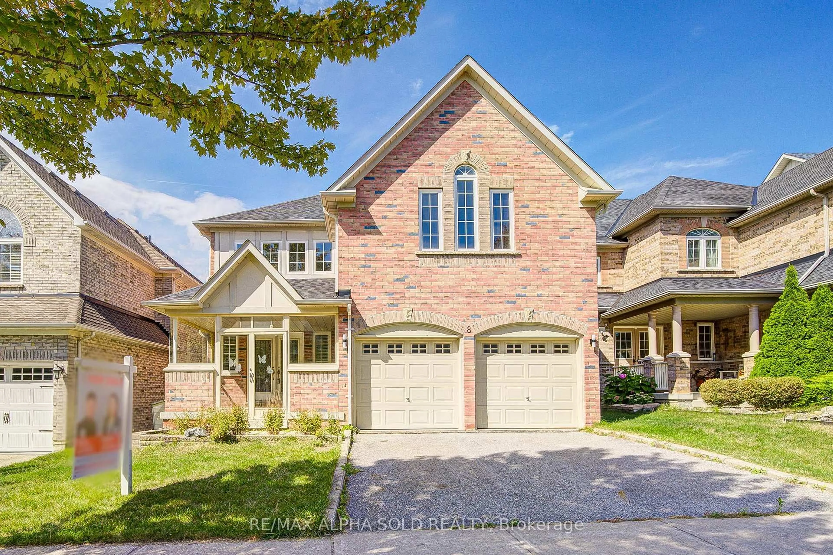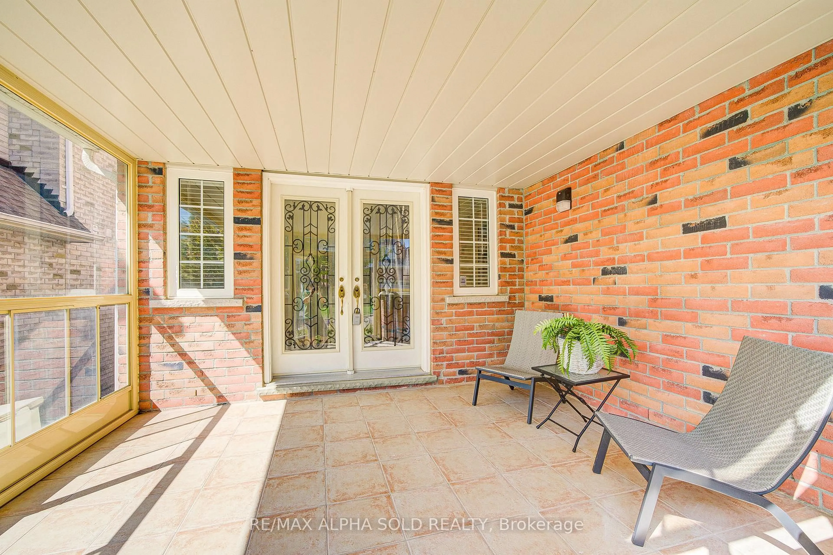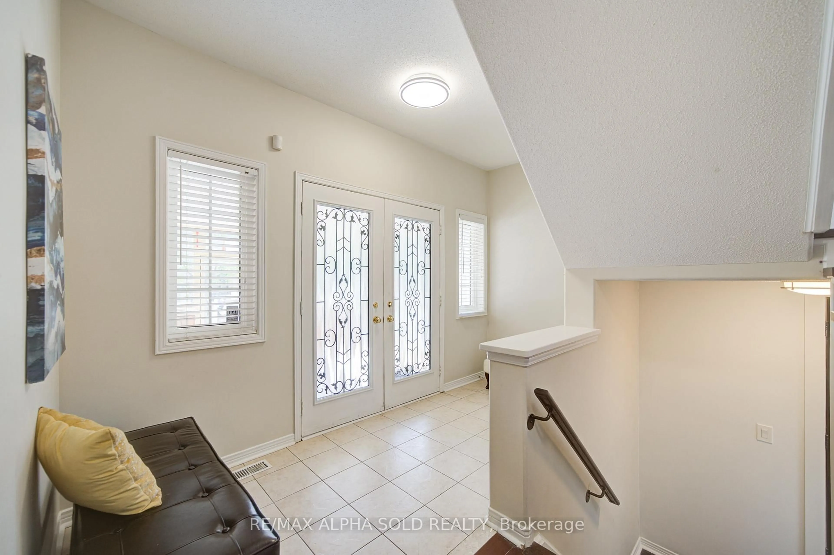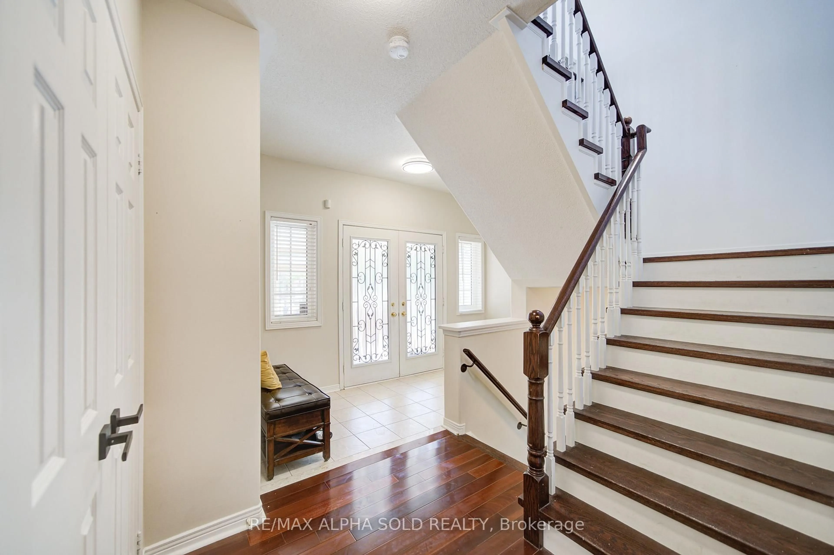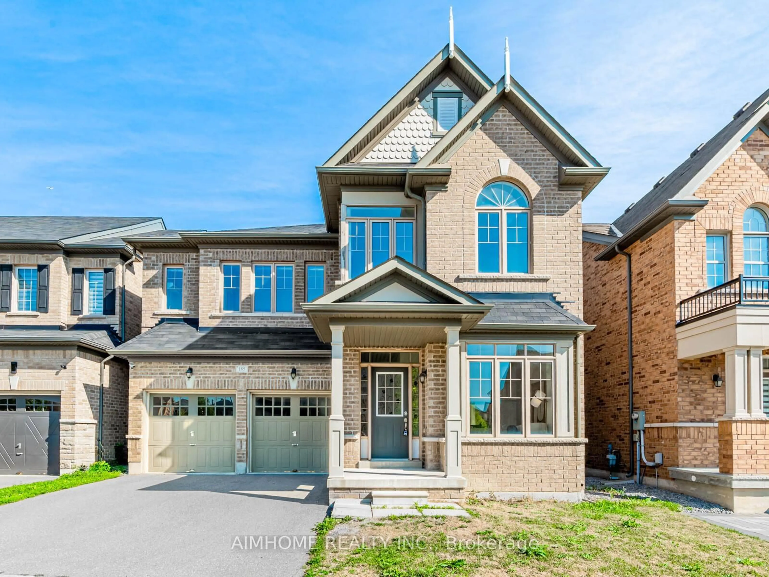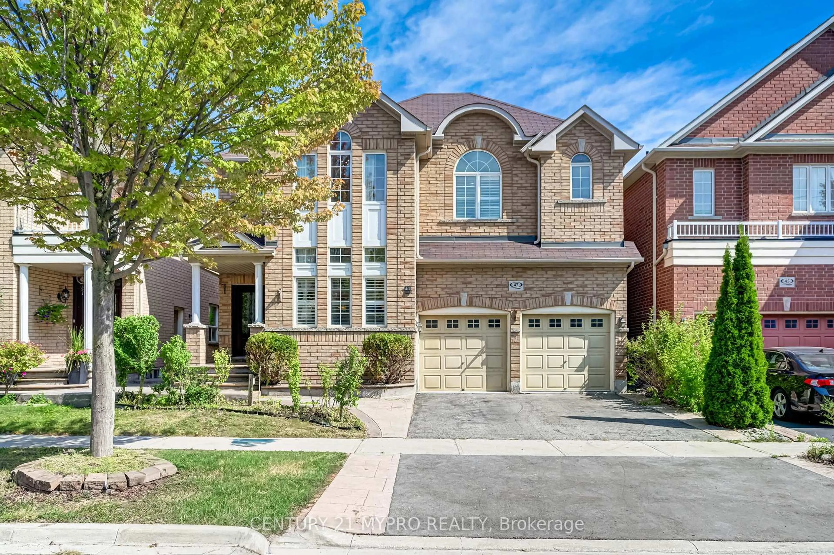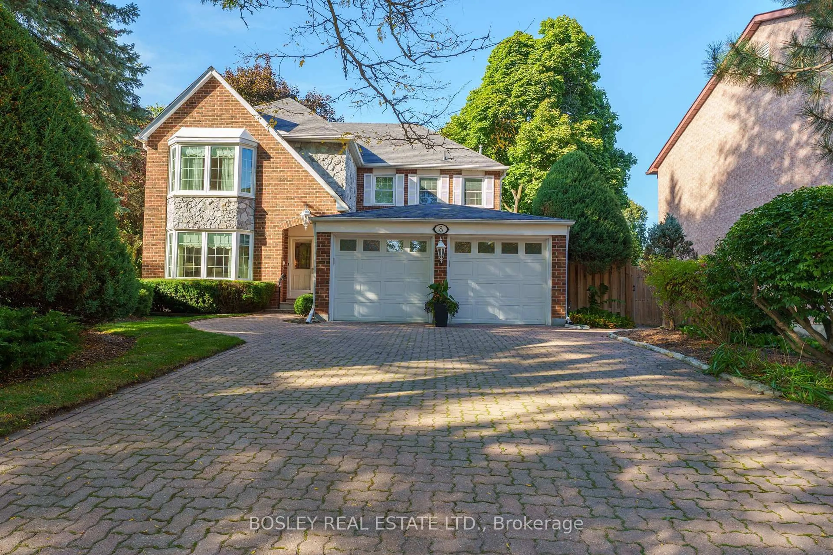8 Hollylane Dr, Markham, Ontario L6C 2K1
Contact us about this property
Highlights
Estimated valueThis is the price Wahi expects this property to sell for.
The calculation is powered by our Instant Home Value Estimate, which uses current market and property price trends to estimate your home’s value with a 90% accuracy rate.Not available
Price/Sqft$689/sqft
Monthly cost
Open Calculator
Description
Lucky No. 8 on The Bridle Walk! ~2918 sq.ft. Monarch-built home in family-friendly Berczy with great curb appeal: full brick facade, covered front porch & double garage. Sun-filled interior with 9 ceilings on main and hardwood on both 1st & 2nd levels. Renovated eat-in kitchen with a large breakfast area and walkout to the backyardperfect for play and entertaining. Pot lights throughout; solid oak staircase. Upstairs features a bright open loft/home office with a wall of windows and a modern pendant. The designer's primary ensuite showcases large-format slab-look porcelain, a curbless walk-in rain shower with a niche, a freestanding tub, a floating double vanity and LED mirrors. The second updated bath offers a frameless glass shower, floating vanity and a modern bidet-style toilet. A second bedroom with its own ensuite (walk-in shower) plus two additional bedrooms complete the level. Separate side entrance to the basement for flexible future use (ideal for in-law/nanny/teen retreat; buyer to verify zoning/permits). Steps to parks & trails; minutes to Stonebridge P.S., Pierre Elliott Trudeau H.S., St. Augustine CHS, GO, shopping and Hwy 407/404. Move-in ready.
Property Details
Interior
Features
Main Floor
Living
3.97 x 3.36hardwood floor / Pot Lights / Window
Dining
3.97 x 3.43hardwood floor / Pot Lights / Window
Family
5.59 x 4.58hardwood floor / Pot Lights / Fireplace
Kitchen
5.41 x 3.86Breakfast Area / Ceramic Floor / Backsplash
Exterior
Features
Parking
Garage spaces 2
Garage type Built-In
Other parking spaces 2
Total parking spaces 4
Property History
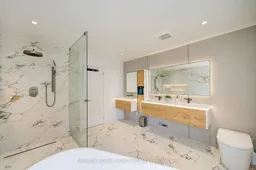 50
50