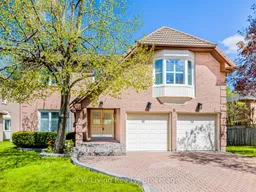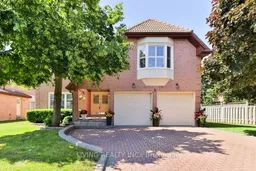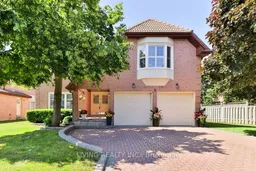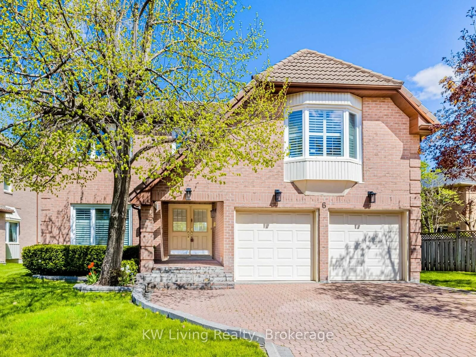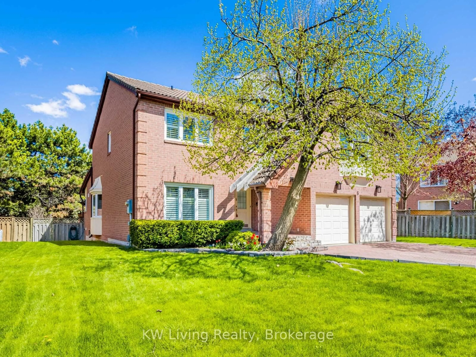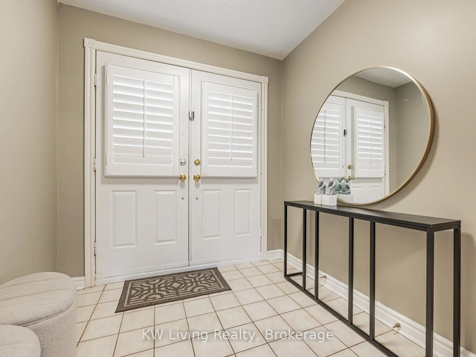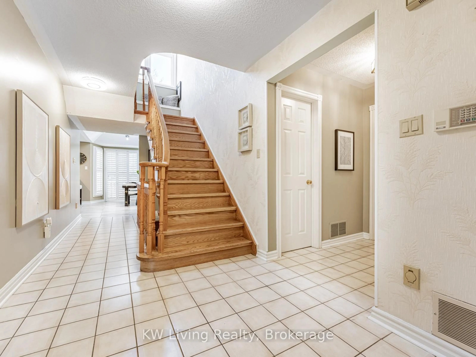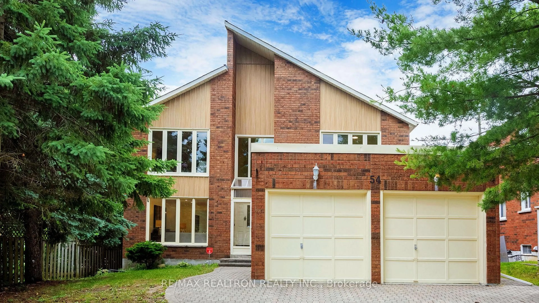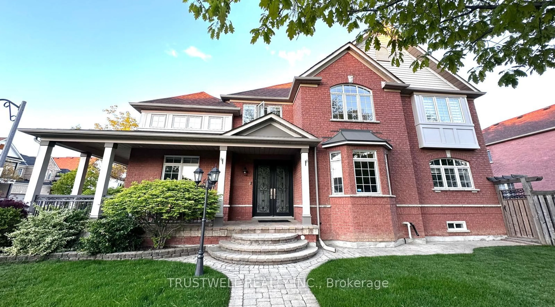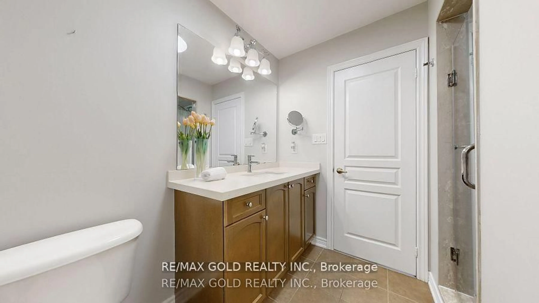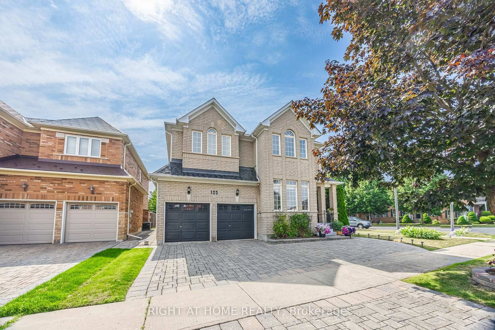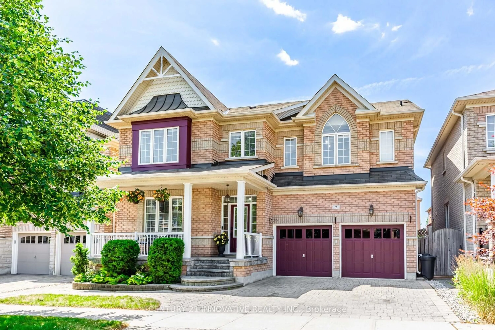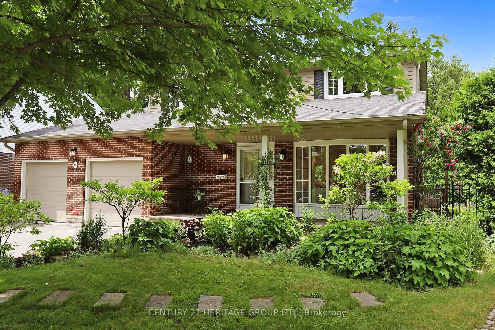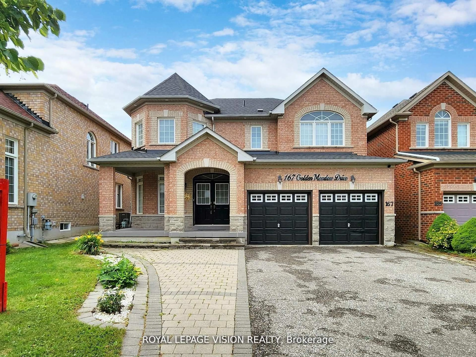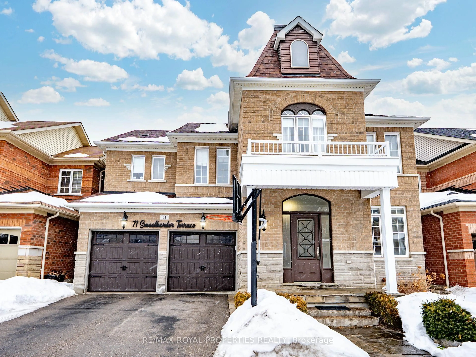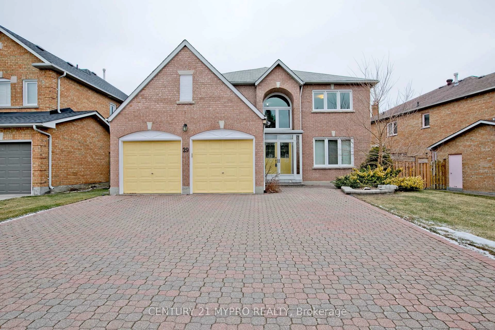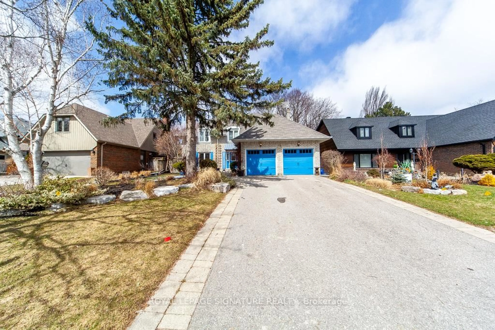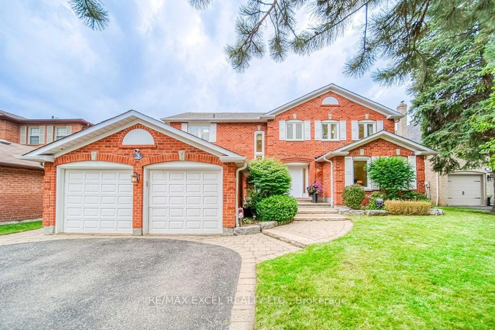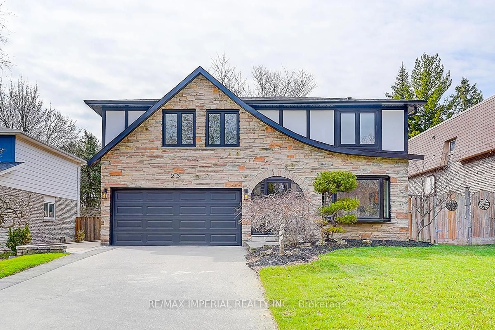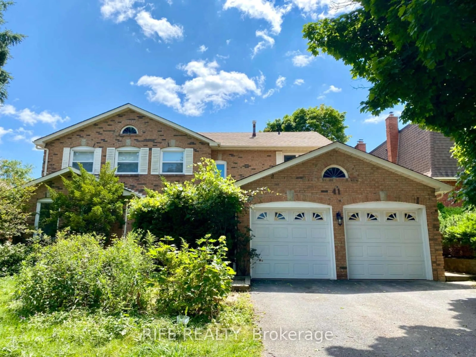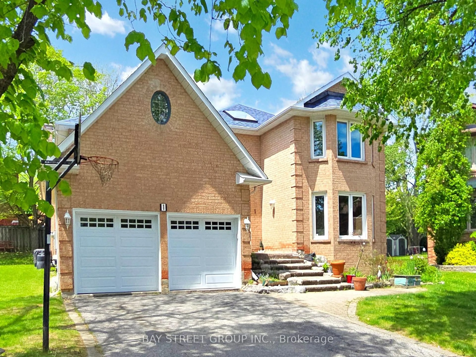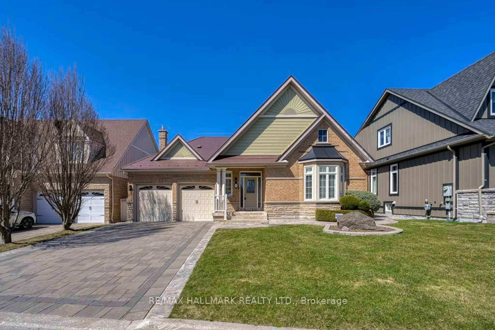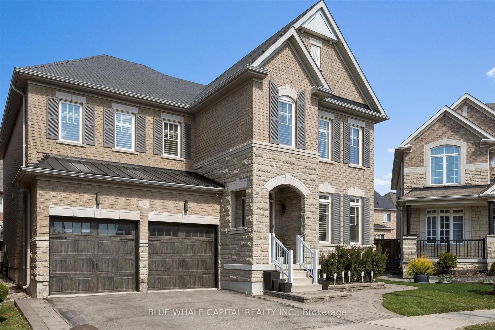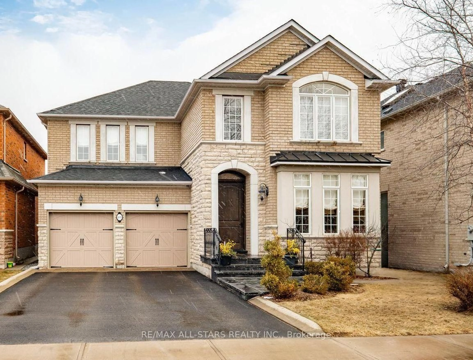6 Ellingwood Crt, Markham, Ontario L3R 8A8
Contact us about this property
Highlights
Estimated valueThis is the price Wahi expects this property to sell for.
The calculation is powered by our Instant Home Value Estimate, which uses current market and property price trends to estimate your home’s value with a 90% accuracy rate.Not available
Price/Sqft$674/sqft
Monthly cost
Open Calculator

Curious about what homes are selling for in this area?
Get a report on comparable homes with helpful insights and trends.
+19
Properties sold*
$1.9M
Median sold price*
*Based on last 30 days
Description
Welcome to 6 Ellingwood Court A Rare Find in the Heart of Unionville Tucked away on a quiet cul-de-sac in one of Unionvilles most sought-after neighborhood's, this charming and meticulously maintained family home sits proudly on a wide, sun-filled lot. Enjoy peaceful mornings and vibrant gatherings on the elevated deck overlooking the lush backyard. With distinctive features like a durable Marley tile roof, oversized arc window, and skylight that floods the home with natural light, this home blends warmth and practicality. With over 3000+ sqft of living space, The spacious layout includes a finished basement with additional rooms, storage, and a full bath perfect for growing families or multi-generational living. Move in and enjoy immediately, or modernize over time to make it truly your own. Lovingly cared for by the same owners for over 30 years, it retains its original charm while offering endless potential. Zoned for top-tier schools including Unionville High, Coledale PS, and St. Justin Martyr. Steps to parks, dining, shops, transit, and with easy access to major highways. Pre-listing Home Inspection Attached.
Property Details
Interior
Features
Ground Floor
Dining
3.66 x 3.66hardwood floor / Bay Window / O/Looks Living
Family
4.88 x 3.9hardwood floor / W/O To Deck / Fireplace
Kitchen
6.1 x 3.05hardwood floor / Breakfast Area / Skylight
Living
5.49 x 3.66hardwood floor / Picture Window / O/Looks Dining
Exterior
Features
Parking
Garage spaces 2
Garage type Attached
Other parking spaces 4
Total parking spaces 6
Property History
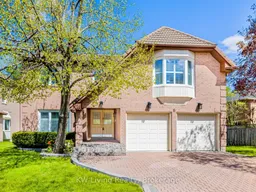 36
36