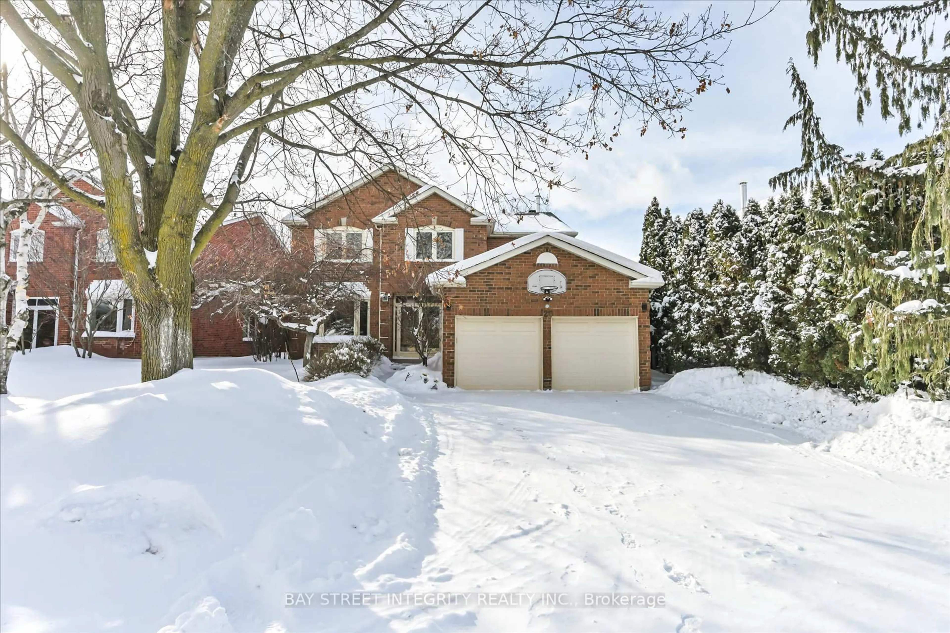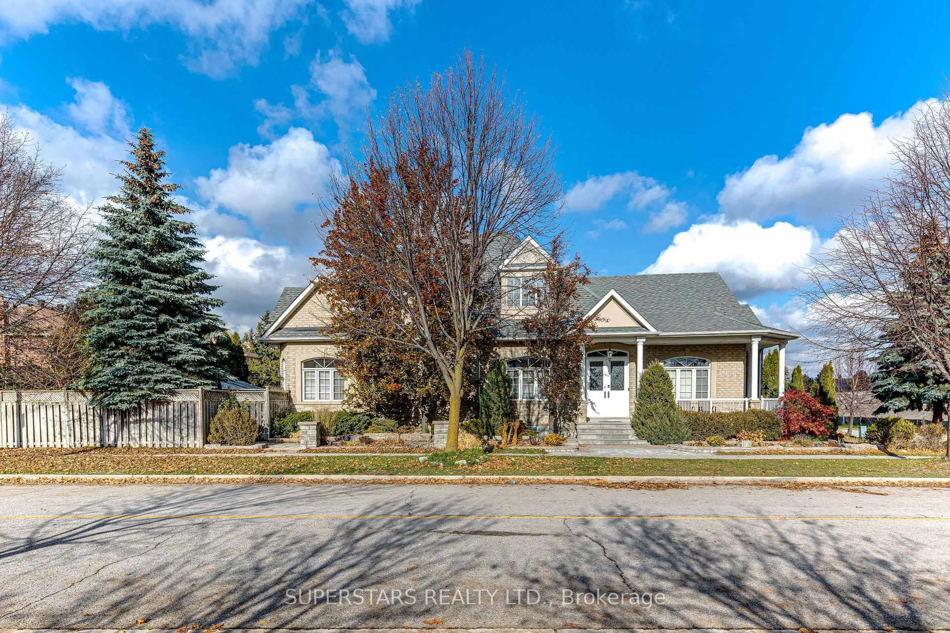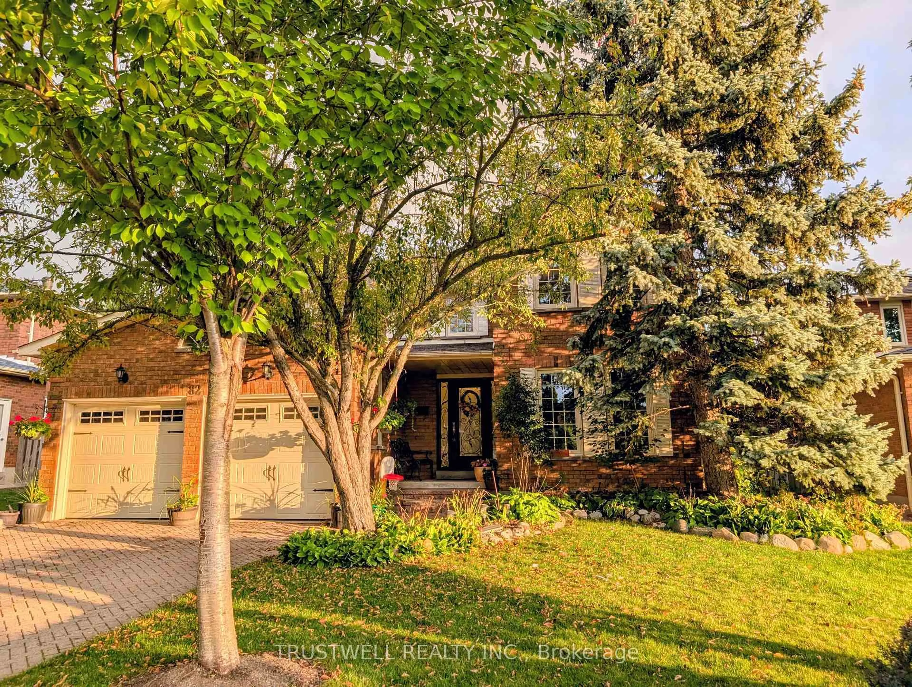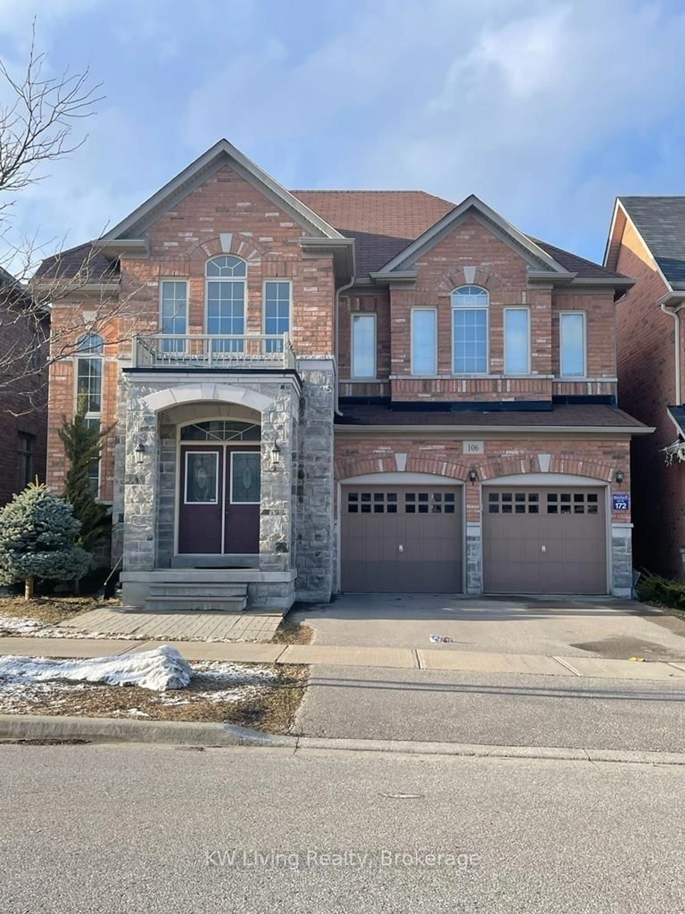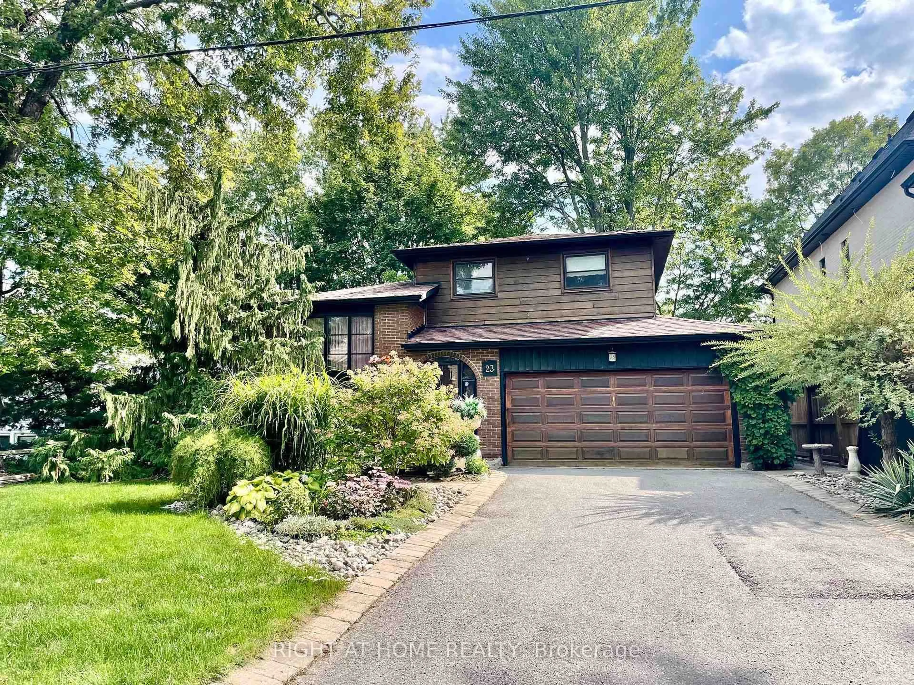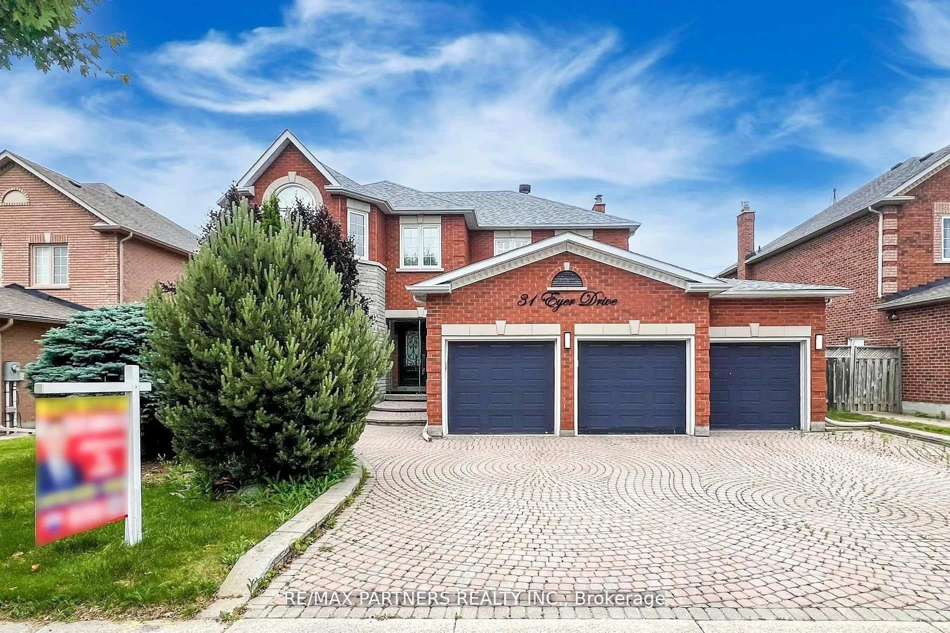Designer Finishes Throughout This Spectacular Executive Home In Prestigious Unionville!Situated On A Premium 60' Wide Lot With No Sidewalk, This 4+2 Bedroom Beauty Features A Professionally Landscaped Front & Backyard With A Saltwater Pool. Gourmet Kitchen Features A Wolf 6-Burner Gas Range, KitchenAid Fridge, Bosch Built-In Dishwasher, Custom Vent Hood & Built-In Microwave. Open-Concept Layout With Smooth Ceilings, Modern Baseboards, Upgraded Staircase W/Iron Pickets & Refinished Hardwood Floors On Main (2024) & 2nd Level (2020). Family Room, Dining Room, And Breakfast Area All Overlook The Stunning Backyard. Spacious Primary Bedroom With Ensuite & Walk-In Closet.Thoughtful Upgrades Include Spotlights Across All Floors, Upgraded Lighting Fixtures, Evergreen Trees Around Fences, Nest Smart Lock, 4 Outdoor-Facing Nest Cameras, Ring Camera, And Passcode Entry System.The Finished Basement Includes A Wet Bar (Easily Convertible To A Full Second Kitchen), Two Additional Bedrooms, A Bathroom, And A Media Room Ideal For Multi-Generational Living Or Family Entertainment.Step Into Your Private Backyard Oasis Featuring A Saltwater Pool, Stone Patio, In-Ground Sprinklers, And Garden Shed. Updated HVAC Systems.Top School Zones: Unionville PS, Markville SS, St. Augustine CHS, Unionville MontessoriFrench Immersion: Sir Wilfrid Laurier PS & Pierre Elliott Trudeau SS.Walk To Toogood Pond, Historic Main Street, GO Train, Trails & Parks.A Rare Opportunity In One Of Markhams Most Coveted Communities!
Inclusions: KitchenAid fridge, Wolf 6 burner gas range, Broan Ventilation hood, Bosch built-in dishwasher, built-in microwave, washer & dryer. Basement fridge, built-in dishwasher, freezer, murphy bed, All Existing Window coverings, all electric light fixtures, Nest Smart Lock, 4 Outdoor-Facing Nest Cameras, Ring Camera, And Passcode Entry System & all closet organizers. HCAC, garage door opener and 2 remotes, central vacuum. All pool equipment including salt-water system and pool accessories, in-ground sprinkler system front & back, Garden Shed, storage bin beside garden shed.
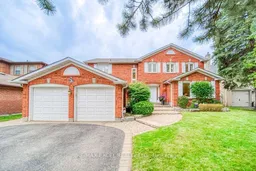 50Listing by trreb®
50Listing by trreb® 50
50

