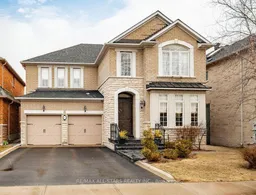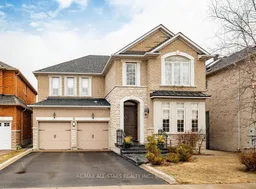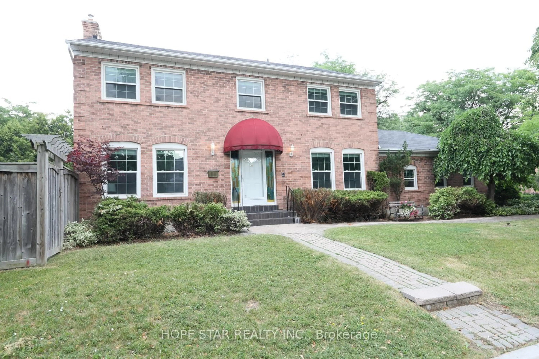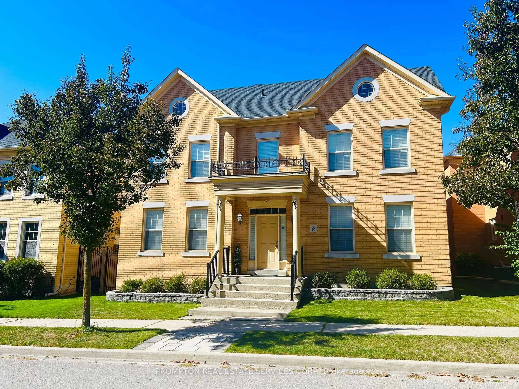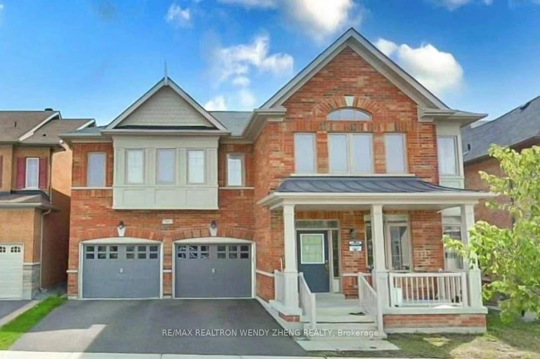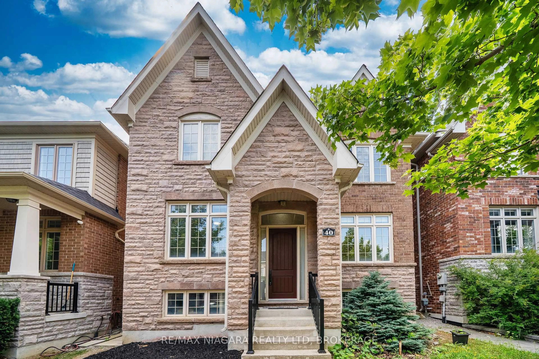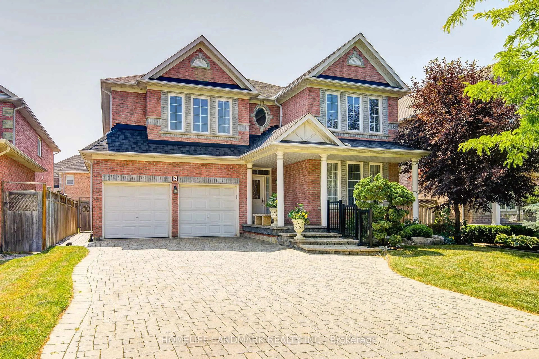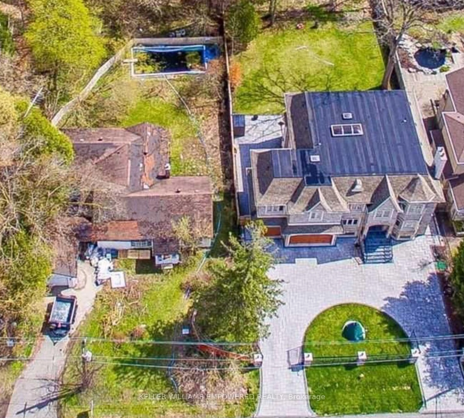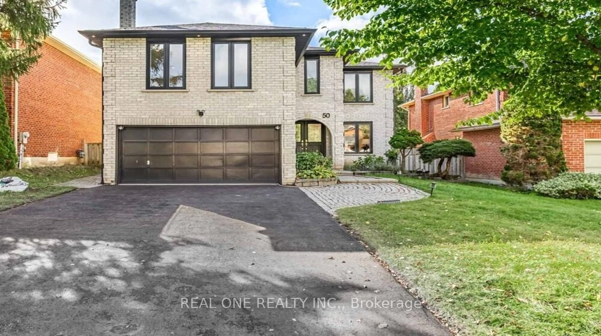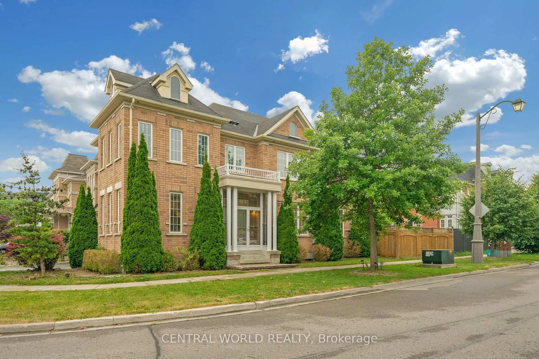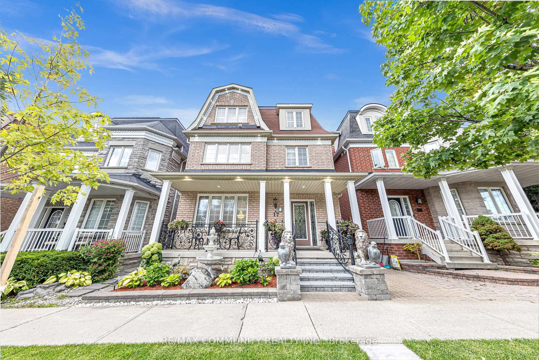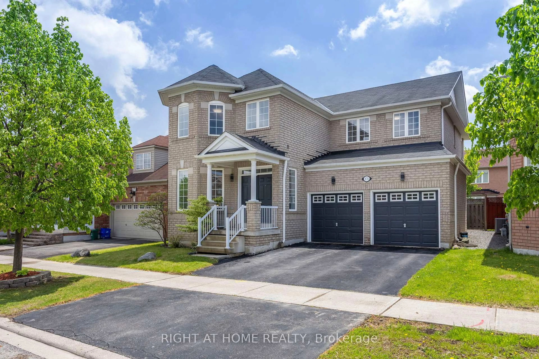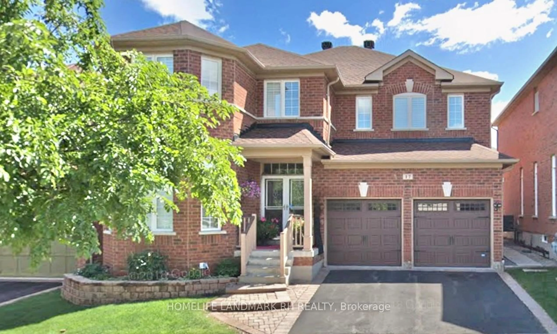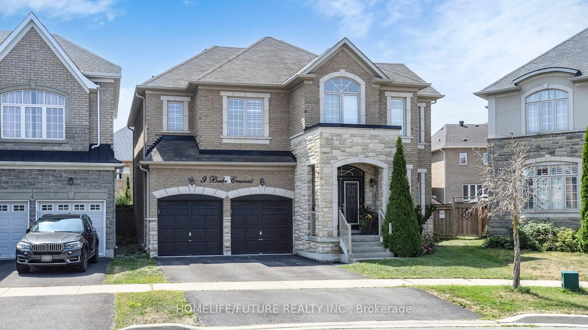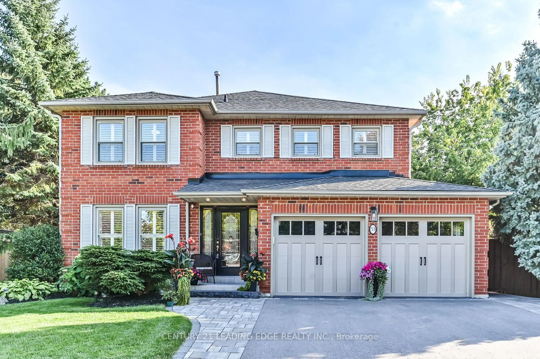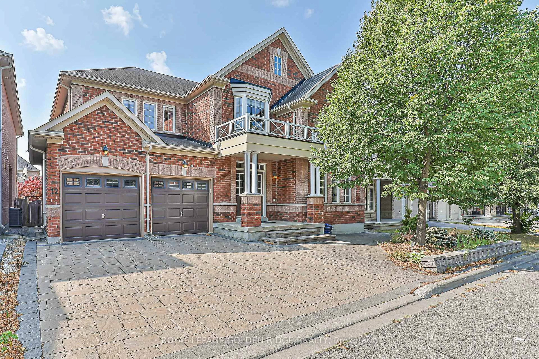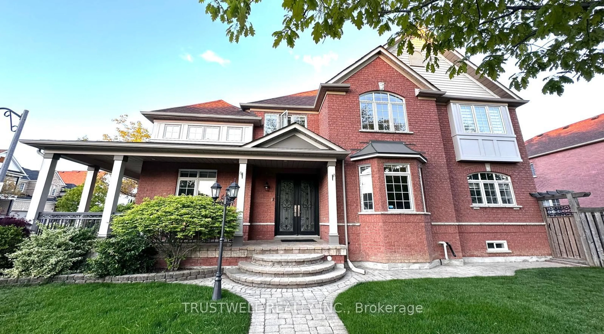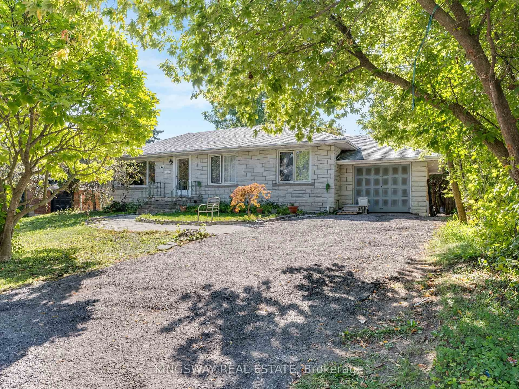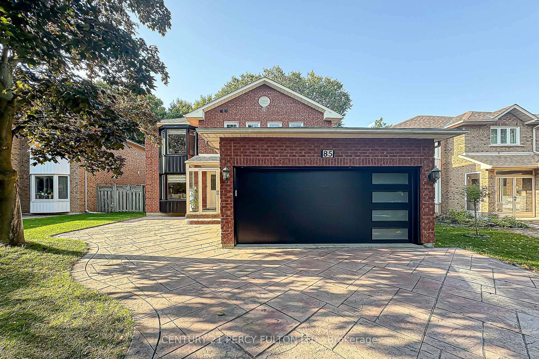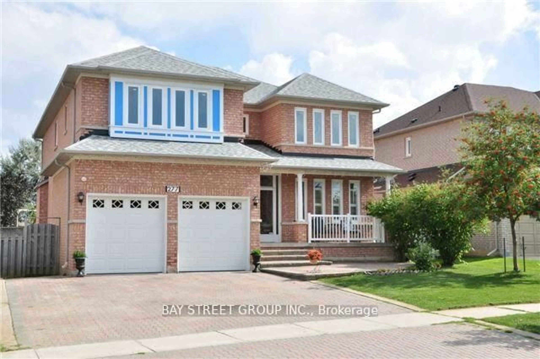499 Roy Rainey Avenue is a beautifully appointed residence nestled in the heart of Markham, designed with both elegance and functionality in mind. From the impressive foyer with soaring ceilings to the custom chefs kitchen, every element has been curated for modern living and timeless style.The main floor features a generous living room with rich hardwood flooring and a gas fireplace, a formal dining room with direct access to the kitchen, and a versatile library ideal for a home office or quiet retreat. The gourmet kitchen showcases a large island, granite countertops, high-end stainless steel appliances, and custom cabinetry, seamlessly connecting to the bright eat-in areaperfect for everyday family meals. Step into the professionally landscaped backyard, offering ample room for outdoor gatherings or the future addition of a pool. A convenient mudroom with garage access and a stylish powder room complete this level.Upstairs, the primary suite serves as a private sanctuary, comfortably accommodating a king-sized bed and a sitting area. The spa-like ensuite includes a makeup vanity, soaking tub, and upscale finishes. Two additional bedrooms share a semi-ensuite bathroom, while the fourth bedroom enjoys the privacy of its own full ensuite.The fully finished lower level is made for entertaining, featuring wood laminate flooring, pot lights, a striking stone accent wall with electric fireplace, and a custom bar equipped with storage and stainless steel appliances. A separate office or guest room and a four-piece bath add functionality to the space.Ideally located with convenient access to Highways 404 and 407, YRT, Unionville GO, Markville Mall, historic Unionville, and Rouge National Urban Park this home combines comfort, sophistication, and an unbeatable location. A rare opportunity not to be missed.
Inclusions: S/S Fridge, Gas Stove & Range, Dishwasher, Microwave, Washer/Dryer, Basement Dishwasher, Wine fridge, Bar Fridge, & deep freezer.
