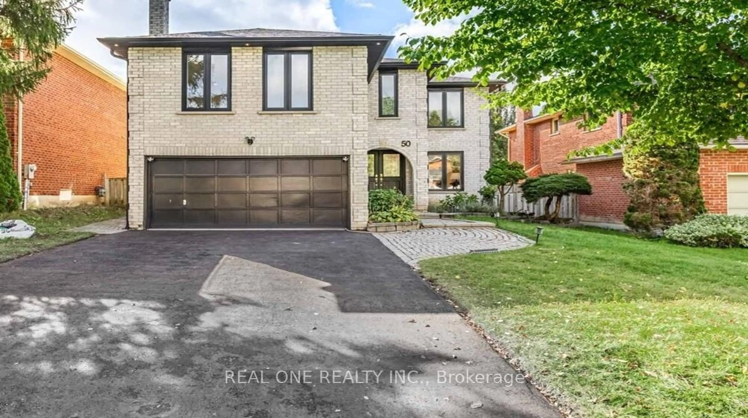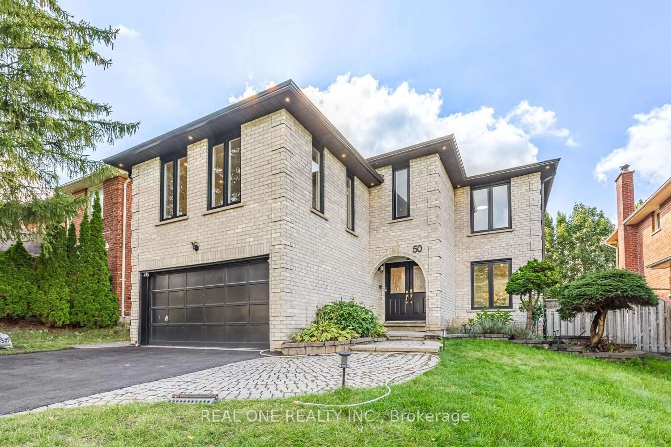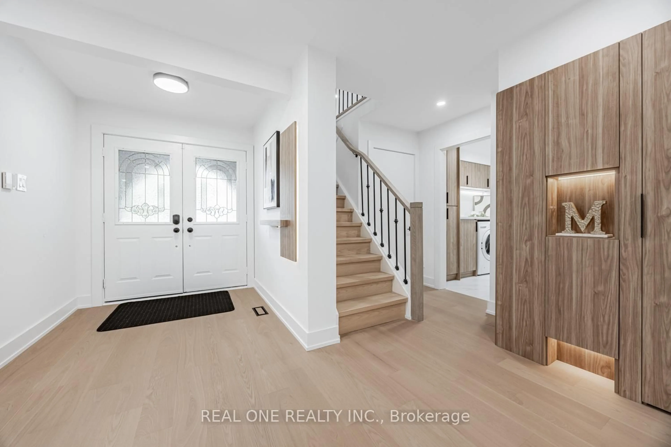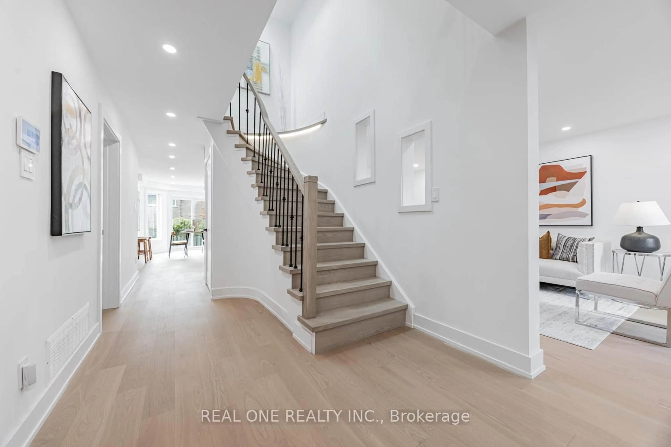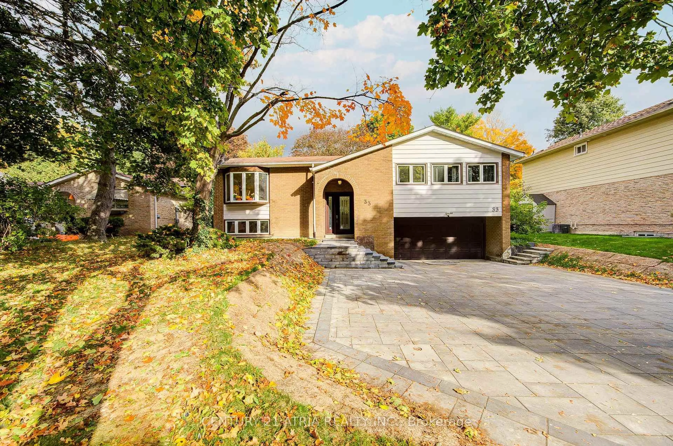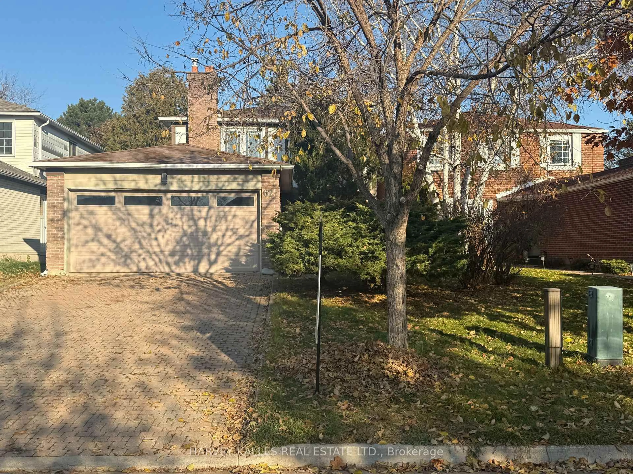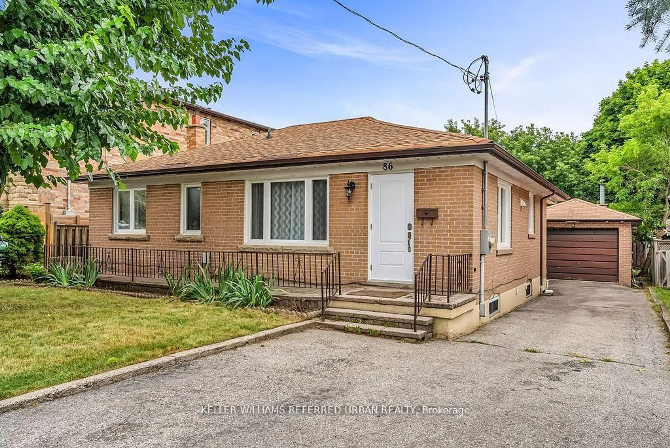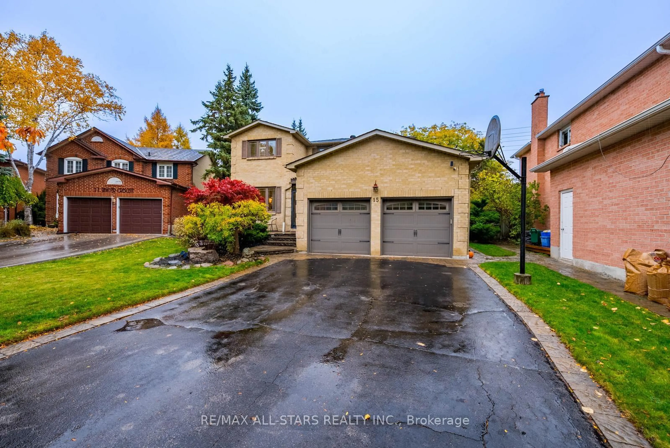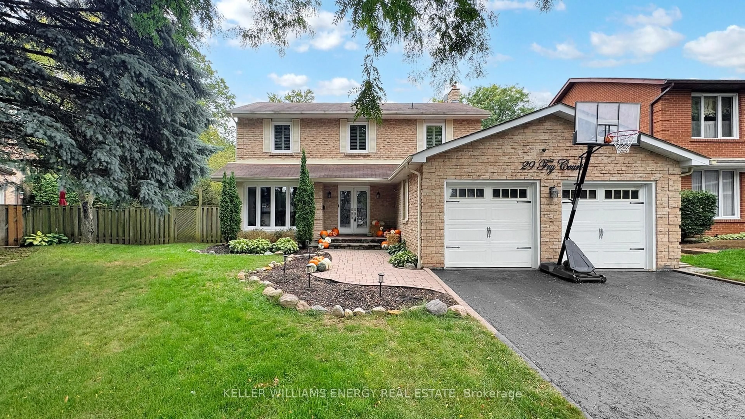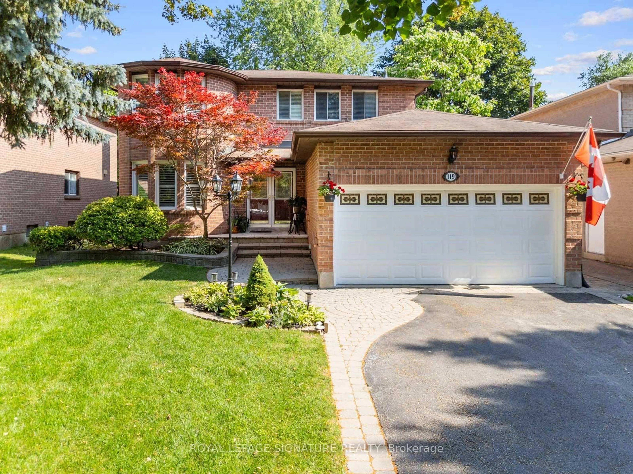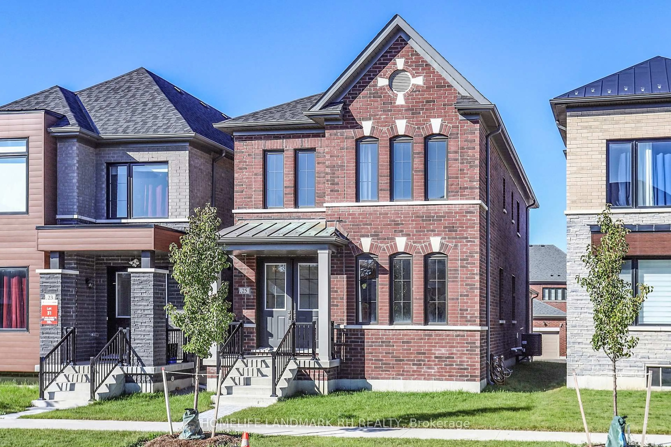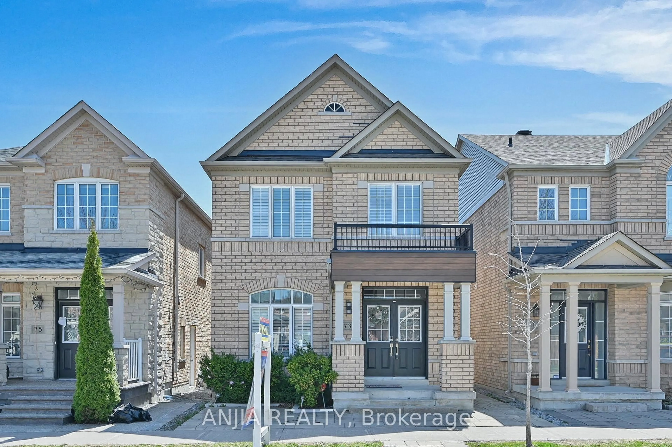50 Bryant Rd, Markham, Ontario L3P 5Z2
Contact us about this property
Highlights
Estimated valueThis is the price Wahi expects this property to sell for.
The calculation is powered by our Instant Home Value Estimate, which uses current market and property price trends to estimate your home’s value with a 90% accuracy rate.Not available
Price/Sqft$630/sqft
Monthly cost
Open Calculator
Description
Exquisitely finished approx. 3000 square feet detached house, 48x112 feet lot, a true sanctuary that blends modern sophistication with timeless appeal, this is more than a house, it is a private retreat waiting to be called home. Smart home system with automatic lighting control, voice control and equipment control. Smooth ceiling throughout, pot lights, skylight above staircase, filled with natural sunlight, high end finishes, engineered hardwood floor throughout, gourmet kitchen, quartz countertop and backsplash, high end appliances, built-in oven and microwave, smooth cook top, spa-like bathrooms, optimized layout. Main floor with office and 3 pcs washroom, elegant laundry room with quartz countertop and cabinet. Master bedroom with high end ensuite washroom, freestanding bathtub, large glass shower, LED mirrors, walk-in closet. Large family room with classic wood-burning fireplace. Upgraded 200 AMP electrical supply, Tesla EV charger, with ESA certificate. Driveway 2025, shingle and gutter 2024, water tank 2021, furnace and AC 2010. Finished media room in basement. Walk to schools, parks, bus stations, restaurants, close to plazas, shopping mall, quick access to Go train, Hwy 407, 404 and 401. Don't miss it!
Property Details
Interior
Features
Main Floor
Living
5.613 x 3.343hardwood floor / O/Looks Frontyard / Large Window
Dining
4.325 x 3.349hardwood floor / O/Looks Garden / South View
Breakfast
6.174 x 3.073hardwood floor / Pantry / O/Looks Garden
Kitchen
3.59 x 2.771hardwood floor / B/I Oven / Quartz Counter
Exterior
Features
Parking
Garage spaces 2
Garage type Built-In
Other parking spaces 0
Total parking spaces 2
Property History
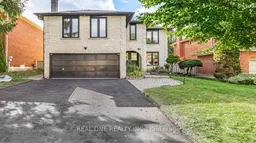 36
36
