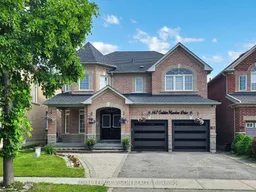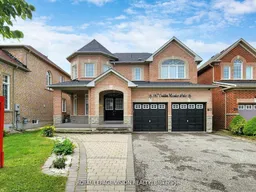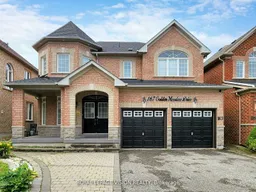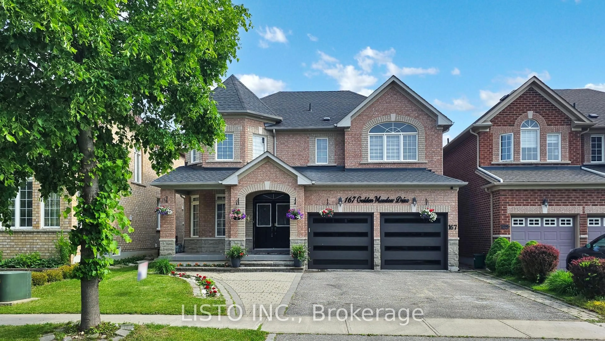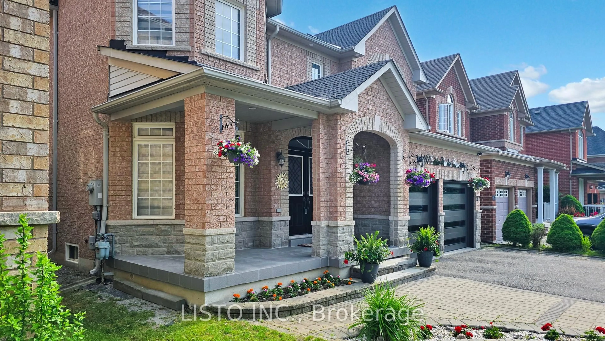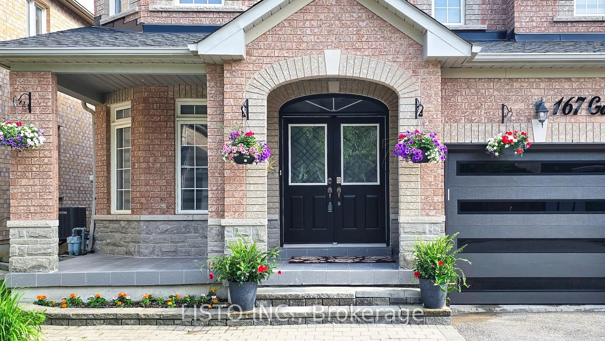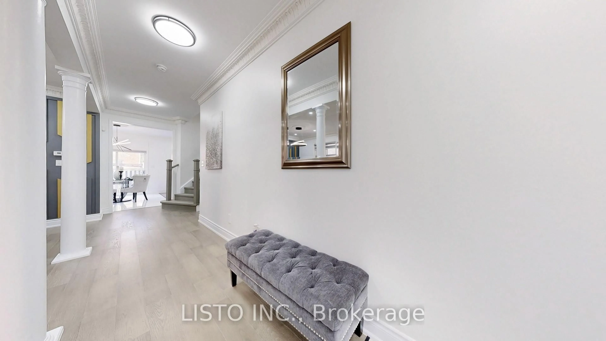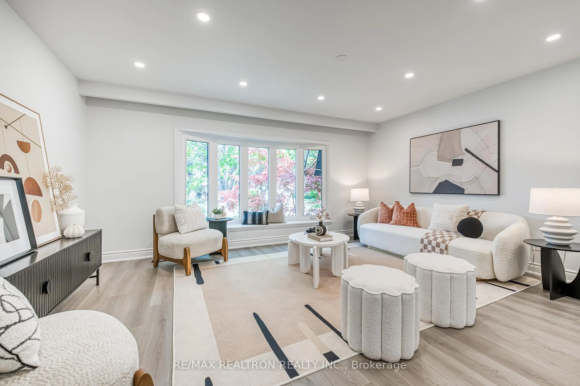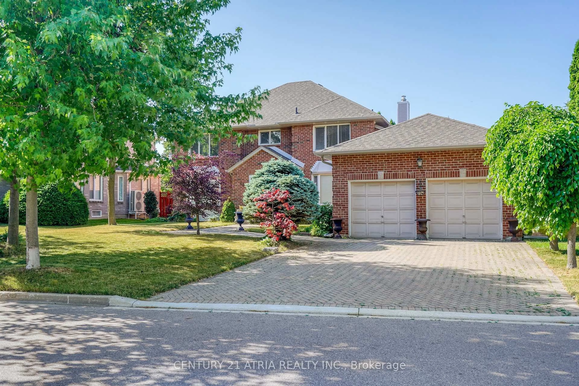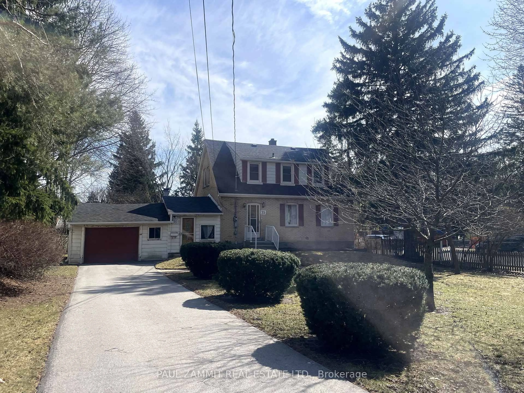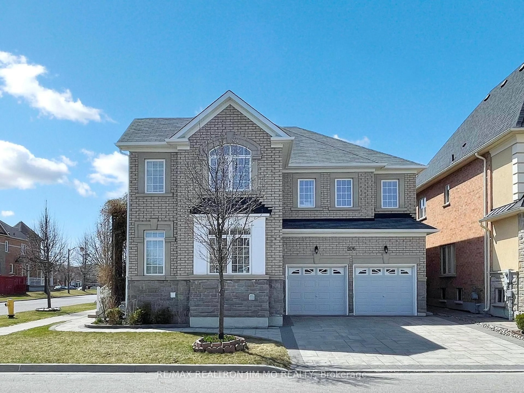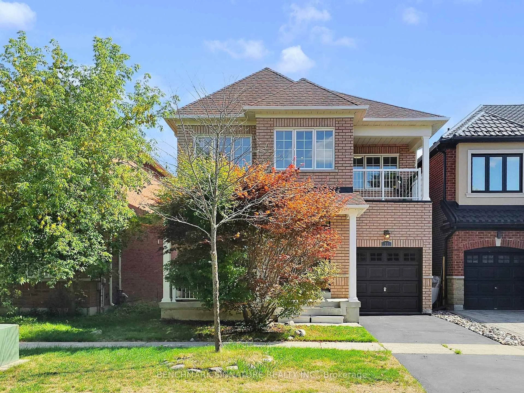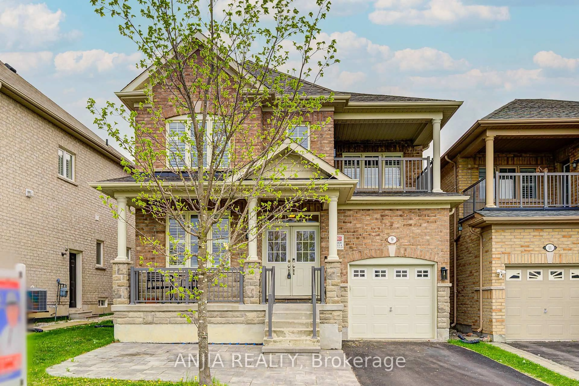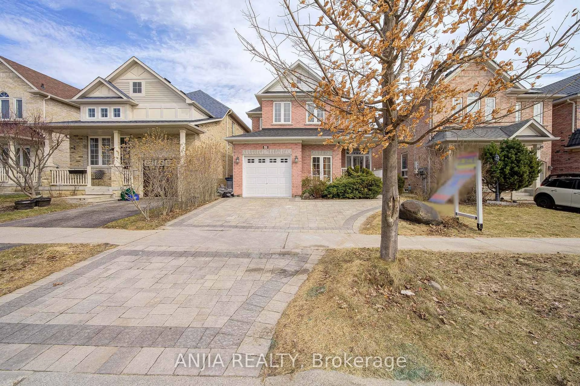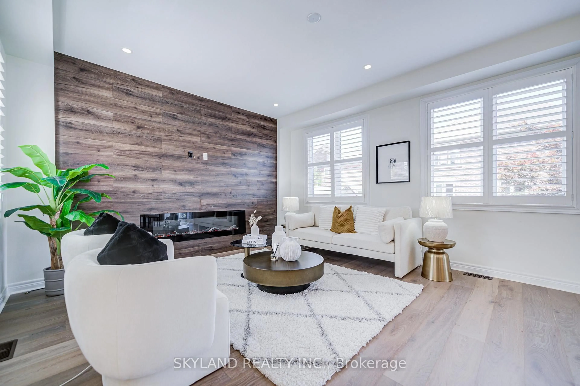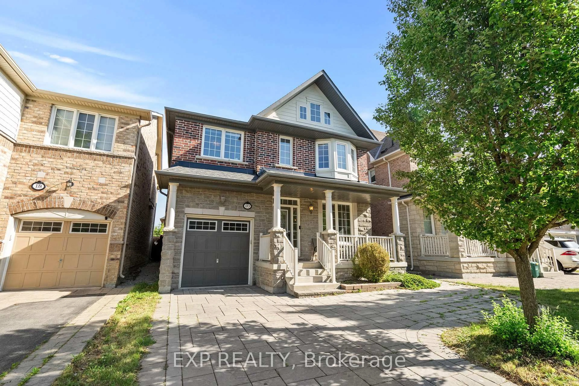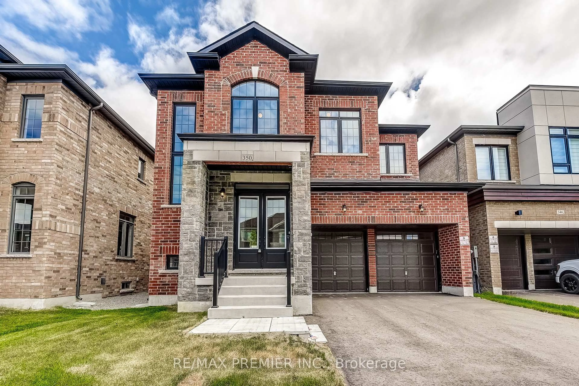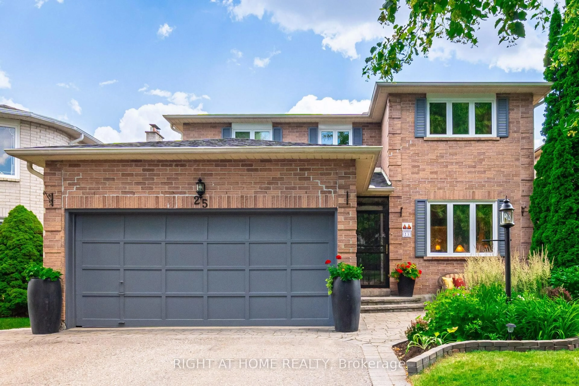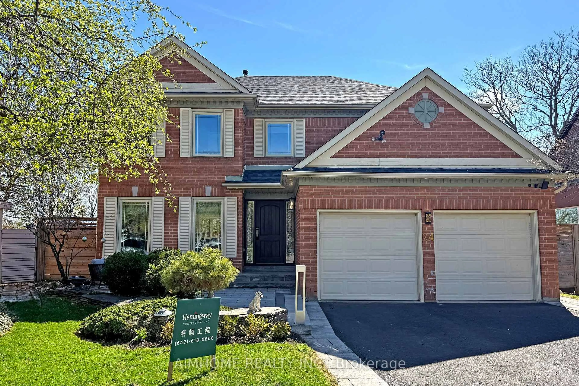167 Golden Meadow Dr, Markham, Ontario L6E 1E2
Contact us about this property
Highlights
Estimated valueThis is the price Wahi expects this property to sell for.
The calculation is powered by our Instant Home Value Estimate, which uses current market and property price trends to estimate your home’s value with a 90% accuracy rate.Not available
Price/Sqft$623/sqft
Monthly cost
Open Calculator

Curious about what homes are selling for in this area?
Get a report on comparable homes with helpful insights and trends.
+8
Properties sold*
$1.8M
Median sold price*
*Based on last 30 days
Description
Discover this beautifully upgraded and meticulously maintained family home in the highly sought-after Wismer Community! Offering 9-foot ceilings on the main floor, this move-in-ready gem exudes warmth and elegance throughout. The spacious kitchen is a chefs dream, featuring quartz countertops, modern tile flooring, a stylish backsplash, and a breakfast area that opens to the backyard, ideal for both daily living and entertaining. The inviting family room, with large windows, pot lights, and a cozy gas fireplace, is perfect for quality time together. The fully finished basement adds incredible value with a large living area, open-concept kitchen with stainless steel appliances, private laundry, two bedrooms, and a 3-piece bath, perfect for extended family or guests. Located on a quiet street, just steps from top-ranked schools, parks, transit, and essential amenities, this home combines comfort, convenience, and style. Recent upgrades include a new furnace, zebra blinds, and garage doors (2024), A/C (2019), and roof (2021). With quick access to Hwy 407 and 404, this is an exceptional opportunity you wont want to miss!
Property Details
Interior
Features
Main Floor
Living
6.86 x 3.35Open Concept / Pot Lights / Combined W/Dining
Dining
6.68 x 3.35Open Concept / Pot Lights / Combined W/Living
Kitchen
4.27 x 3.66Tile Floor / Granite Counter / Stainless Steel Appl
Breakfast
3.66 x 2.74Tile Floor / W/O To Yard / Eat-In Kitchen
Exterior
Features
Parking
Garage spaces 2
Garage type Attached
Other parking spaces 5
Total parking spaces 7
Property History
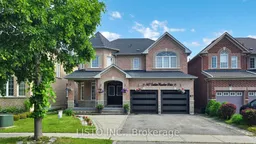 49
49