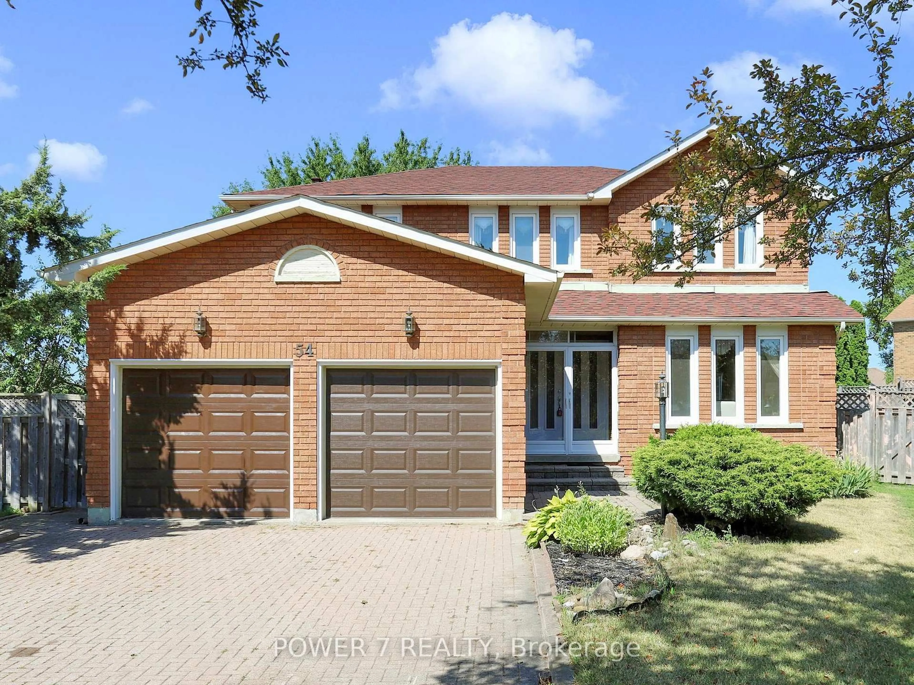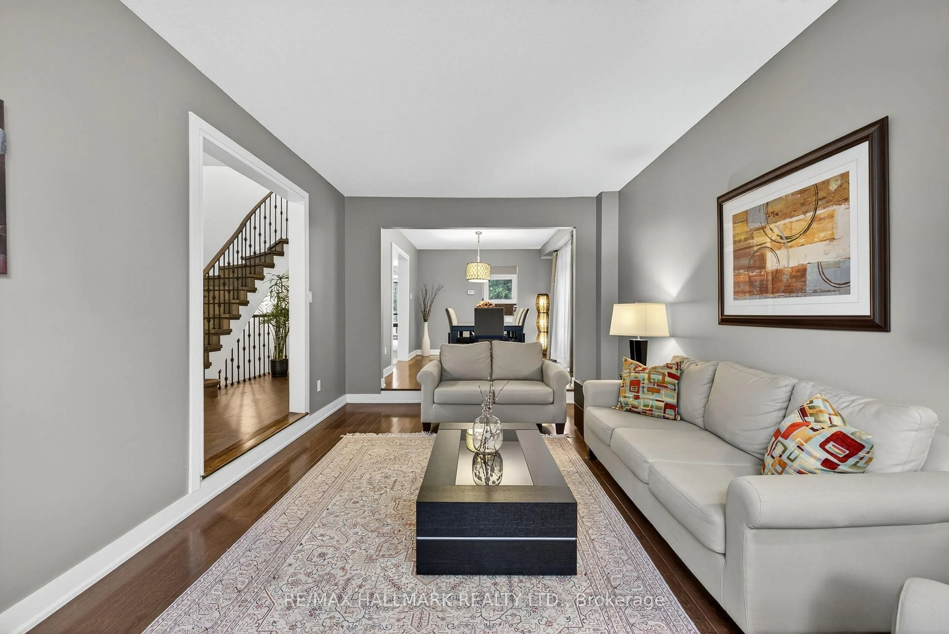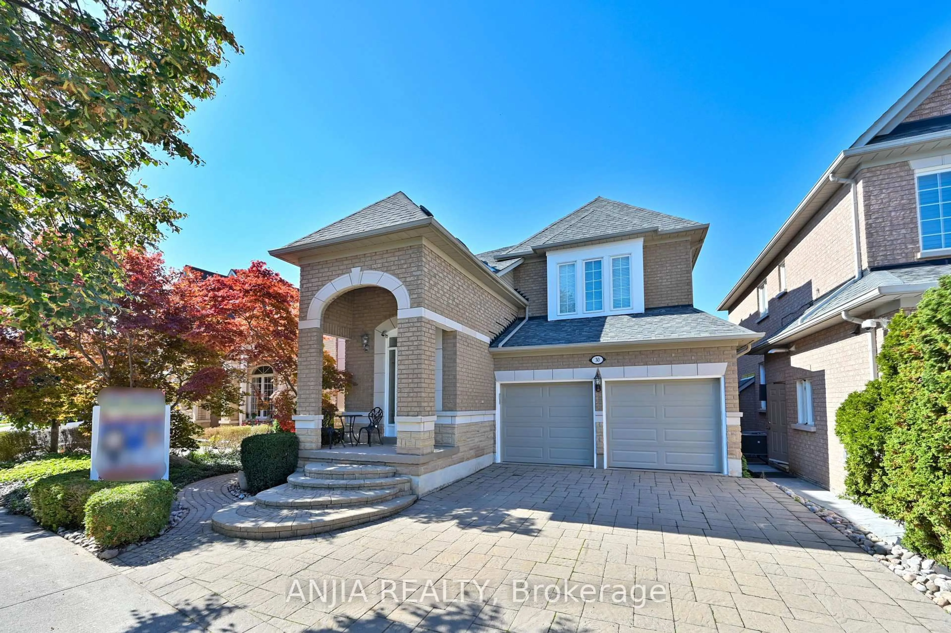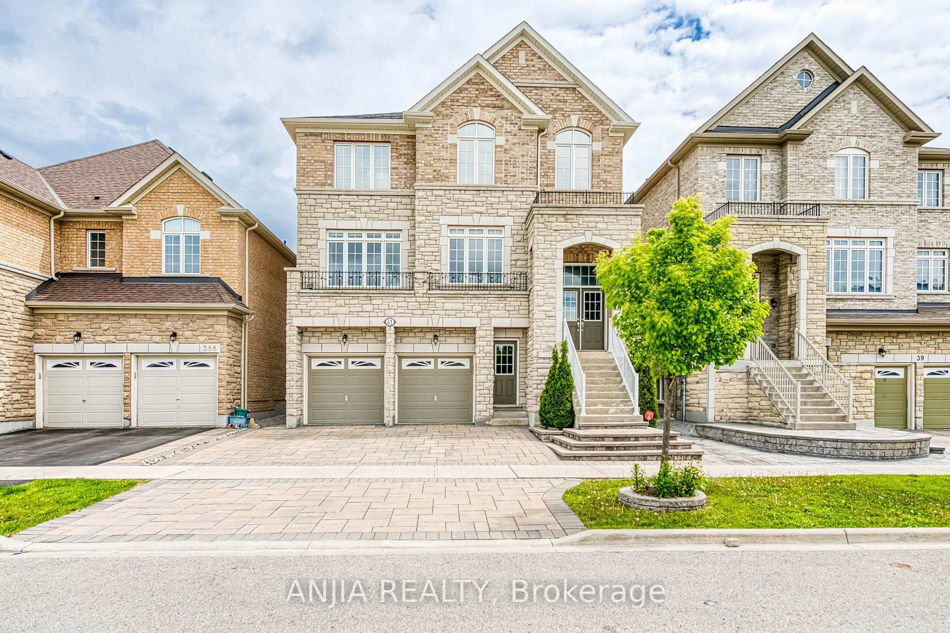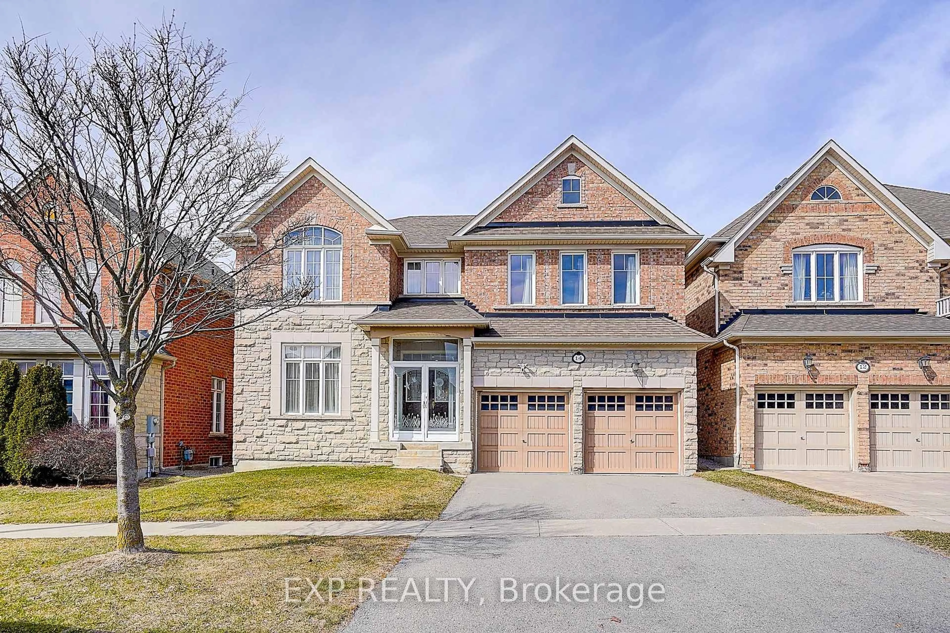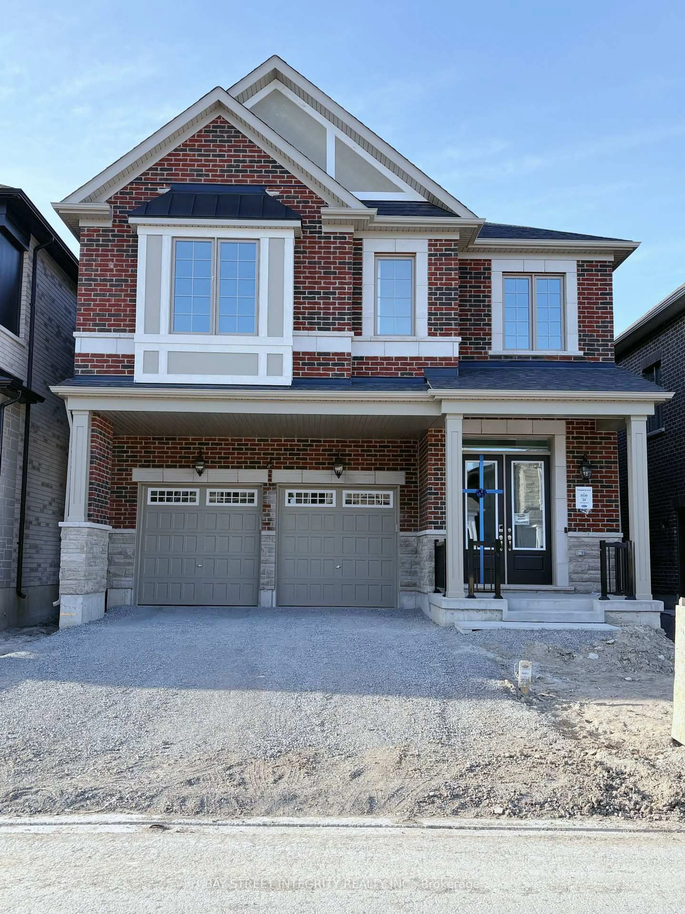Rarely Offered Luxury 5-Bedroom Corner Home in the Coveted Wismer Community! Move-in ready, meticulously maintained, and thoughtfully upgraded, this stunning executive detached home offers over 4,200 sqft of luxurious living space, including a professionally finished basement. Located in one of Markham's most sought-after neighbourhoods, this home is just minutes from scenic parks, major supermarkets, the GO Train station, TTC/YRT transit, banks, plazas, daycares, community centres, and top-ranking schools. Zoned for Bur Oak Secondary School, ranked #11 in Ontario in 2024 & the highest-ranked public high school in Markham. This home offers the ultimate in educational access! Sitting on a premium corner lot, it is filled with natural light throughout the day. Quality built in 2012, the home features solid construction and has been recently updated, including fresh paint throughout and new designer light fixtures. Elegant 9' ceilings on both the main floor and the basement, a beautifully crafted hardwood circular staircase with elegant iron pickets, and solid hardwood flooring throughout add timeless character. Additional refined touches include custom feature walls and detailed crown molding. The home is equipped with a high-efficiency 4-filter water purification system and a water softener system, combining comfort and practicality. The professionally finished basement rarely found at this level boasts 9-foot ceilings, oversized windows, a full bathroom, a dedicated laundry room, ample storage, and a spacious recreation area ideal for entertaining or multi-generational living. Outside, the interlocked front and backyard are tastefully landscaped for both beauty and low maintenance, enhancing the homes impressive curb appeal. This is a rare opportunity to own a sun-filled, luxury residence in one of Markham's most desirable communities! Closing Date Is Flexible!
Inclusions: All Existing Elf's & Window Coverings. Stainless Steel Kitchen Appliances: Fridge, Gas Stove, Brand New Rangehood, B/I Dishwasher. Front-loading Washer & Dryer. Water Softener, Kitchen Water Filtration System. Garage Door Opener W/ Remotes.
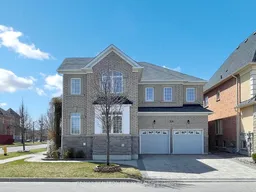 50
50

