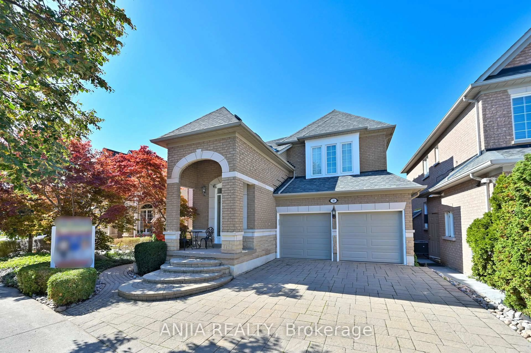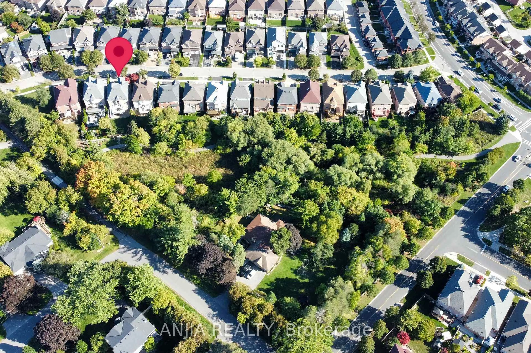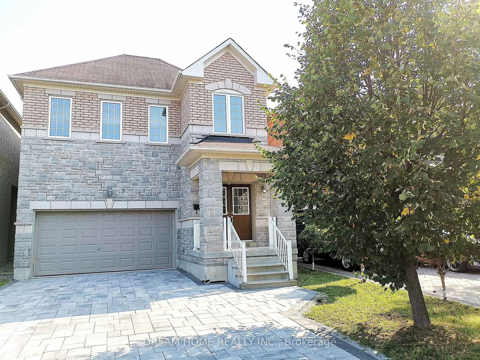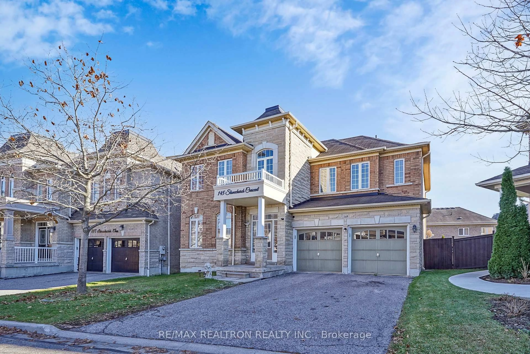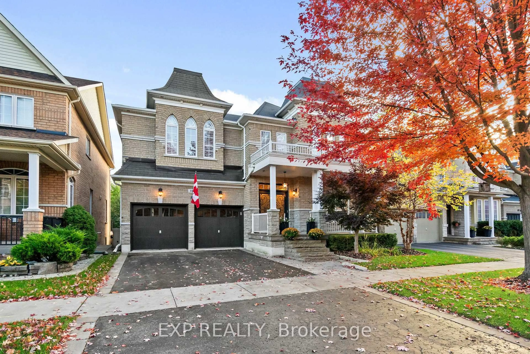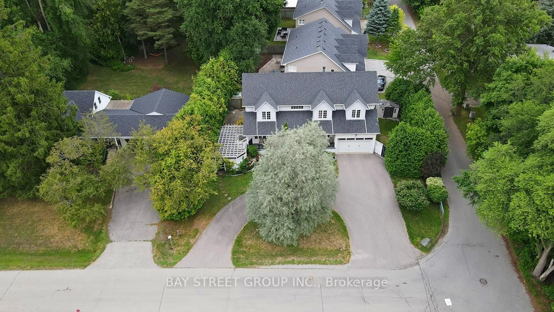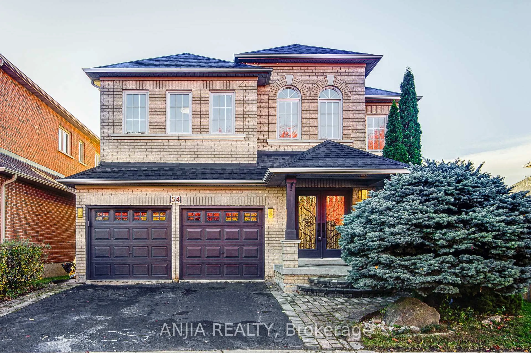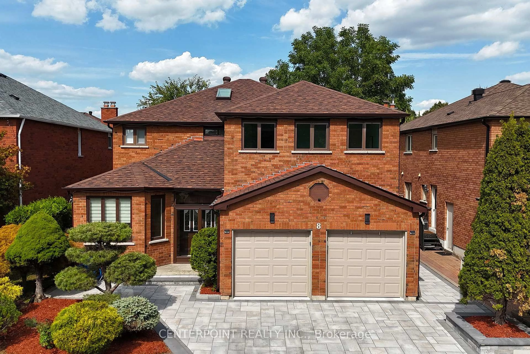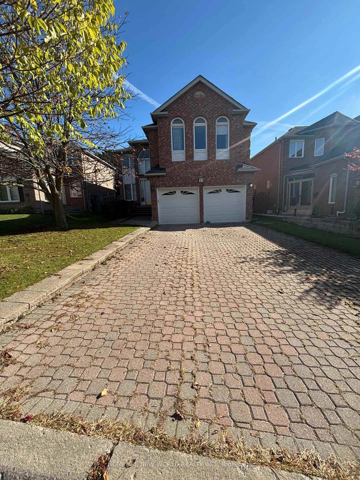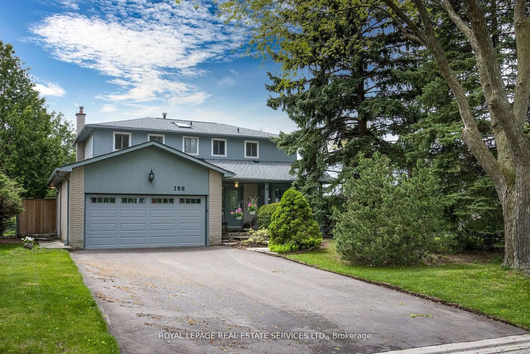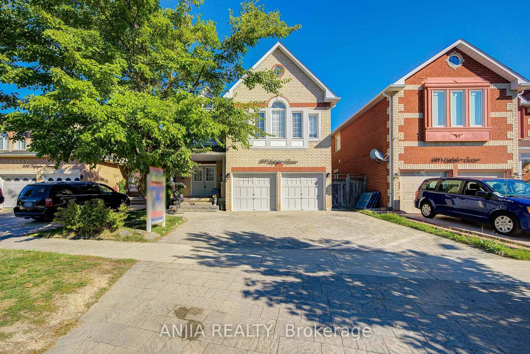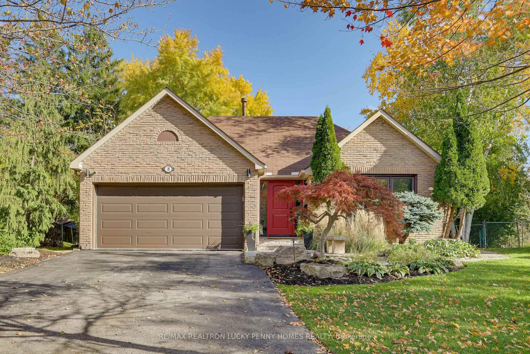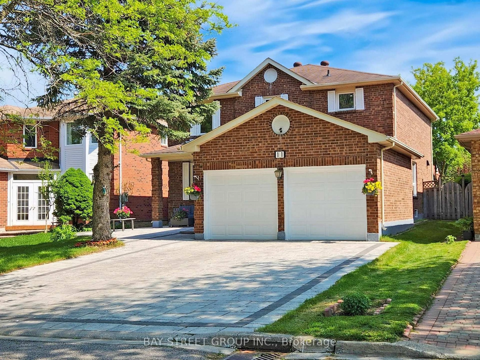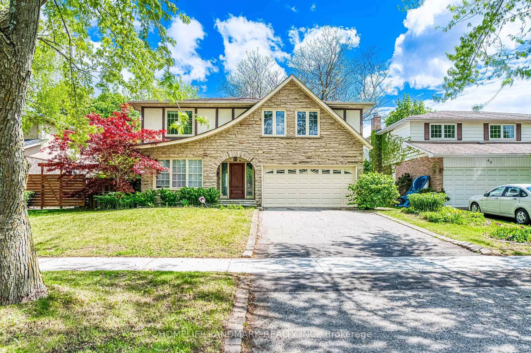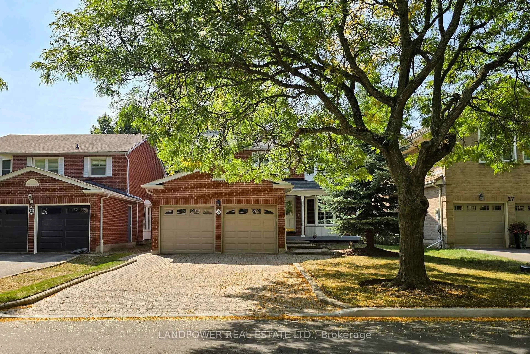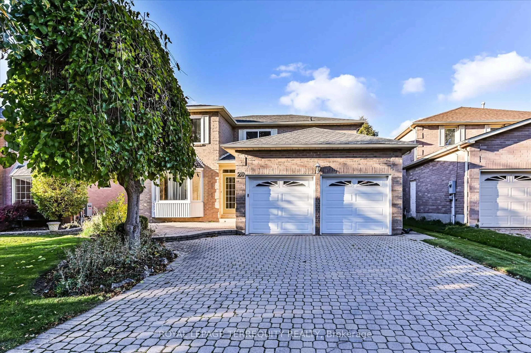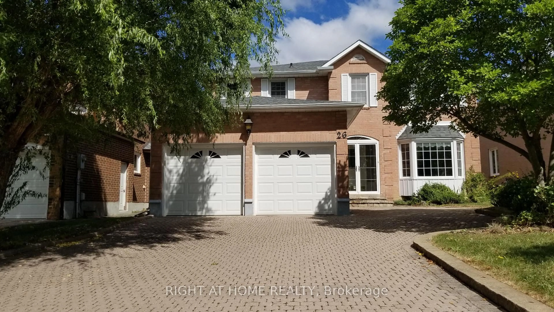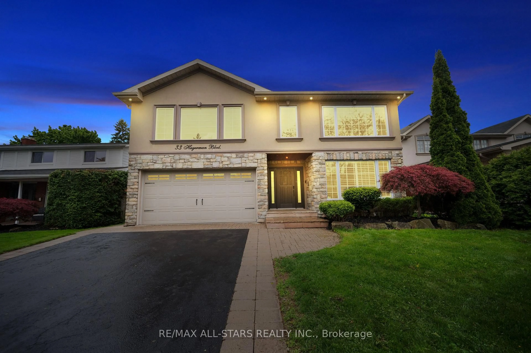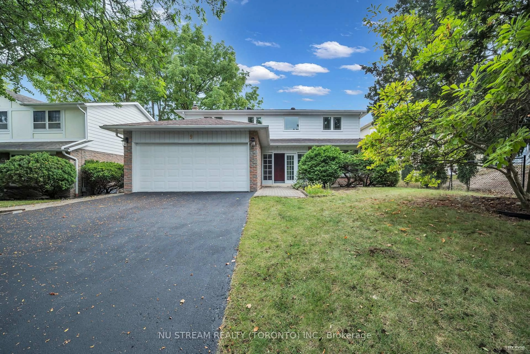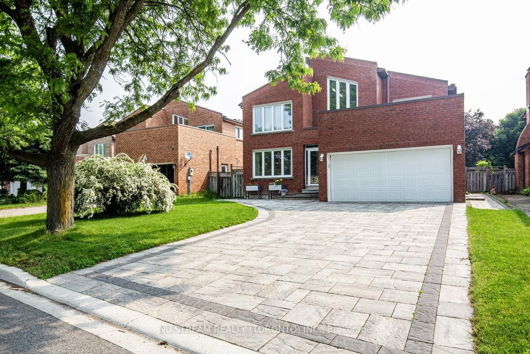30 Annina Cres, Markham, Ontario L3R 4S4
Contact us about this property
Highlights
Estimated valueThis is the price Wahi expects this property to sell for.
The calculation is powered by our Instant Home Value Estimate, which uses current market and property price trends to estimate your home’s value with a 90% accuracy rate.Not available
Price/Sqft$763/sqft
Monthly cost
Open Calculator
Description
Backed Onto A Serene Ravine And Overlooking The Creek, 30 Annina Crescent Showcases A Custom-Designed 4-Bedroom, 4-Bath Dream Home In The Prestigious South Unionville Community. This Elegant 2-Storey Detached Residence Seamlessly Combines Modern Luxury With Everyday Family Comfort.The Main Floor Features Extra-High Ceilings In The Living Area With Durable Bamboo Flooring, And 9-Ft Ceilings In The Kitchen. The Open-Concept Layout Is Perfect For Entertaining, With A Gourmet Kitchen And Premium Finishes. The Finished Walk-Out Basement With Raised 9-Ft Ceilings Includes A Professionally Designed Home Theater, Gym, Recreation Room, And 3-Pc Bath, Extending The Living Space For Family Fun And Relaxation. Upstairs, The Primary Suite Offers A Walk-In Closet And 5-Pc Ensuite. The Driveway Fits Up To 3 Vehicles.Enjoy A Scenic Trail That Leads Directly To A Supermarket And Nearby Shops. Close To Markville SS, Parks, Markville Mall, Transit, And Hwy 407, This Location Offers The Perfect Balance Of Convenience And Natural Tranquility.
Property Details
Interior
Features
Main Floor
Living
4.55 x 4.45hardwood floor / Combined W/Dining / Window
Dining
4.45 x 3.75hardwood floor / Combined W/Living / Window
Kitchen
3.6 x 3.5Ceramic Floor / Pot Lights / Window
Breakfast
3.6 x 2.3Ceramic Floor / W/O To Deck / Open Concept
Exterior
Features
Parking
Garage spaces 2
Garage type Attached
Other parking spaces 3
Total parking spaces 5
Property History
 50
50
