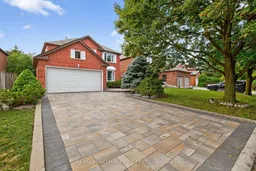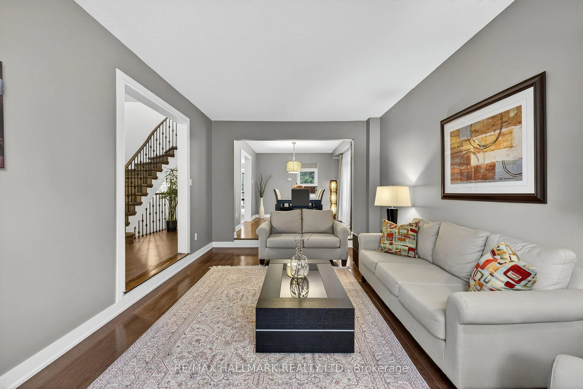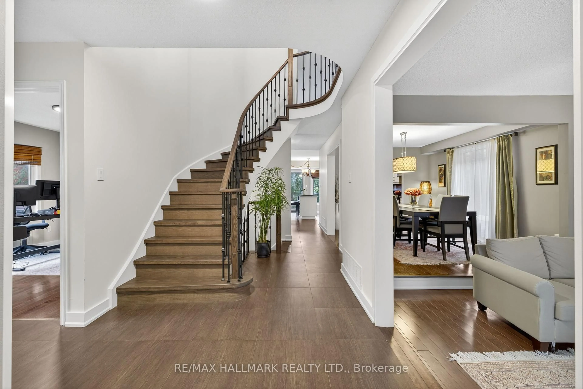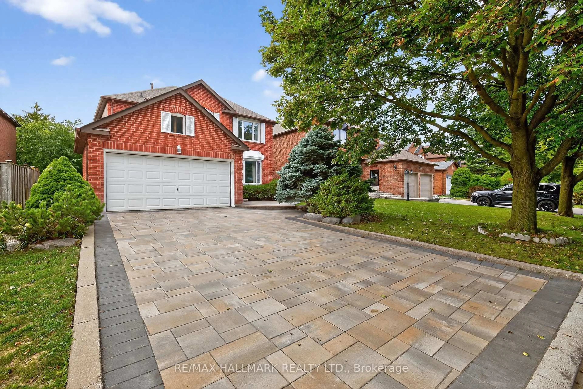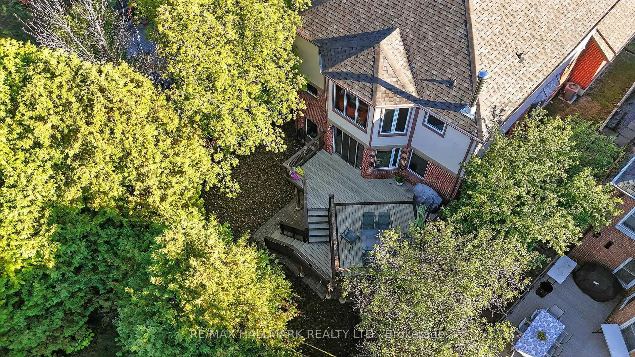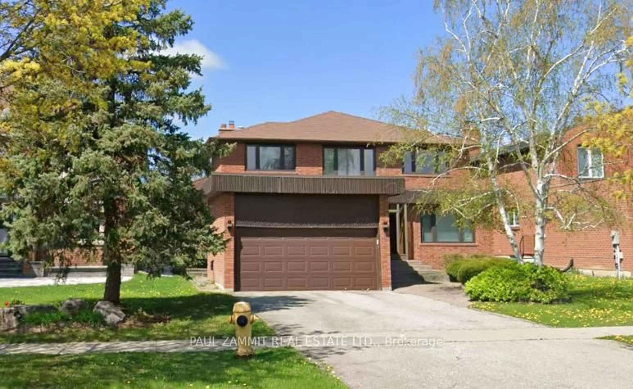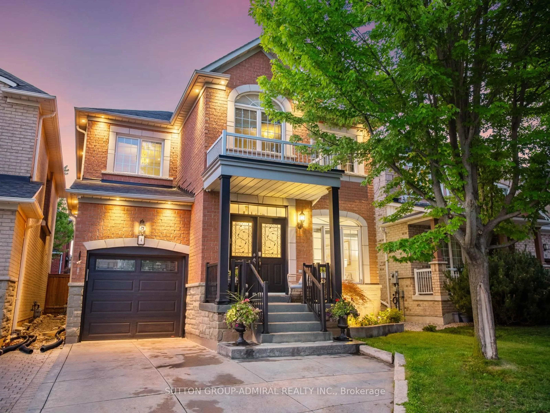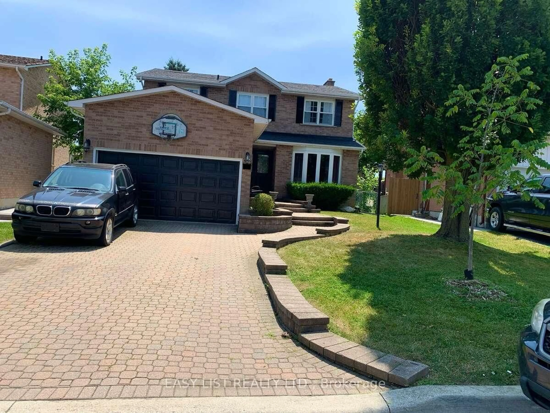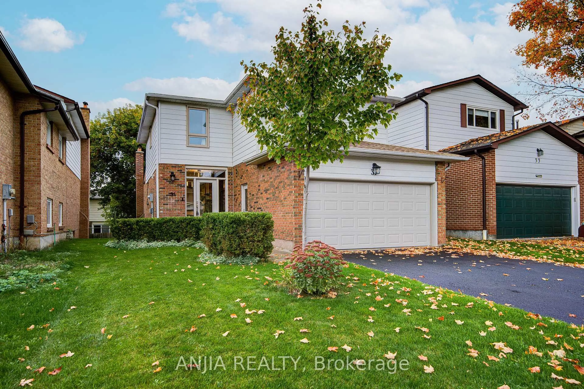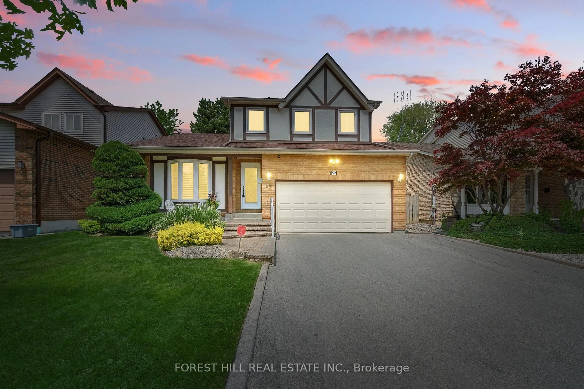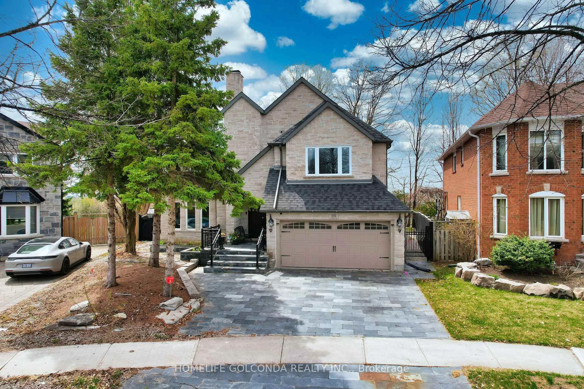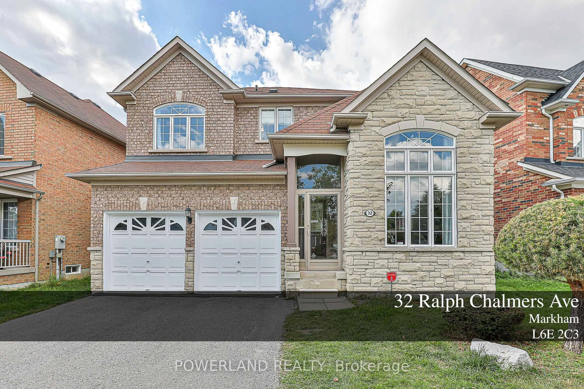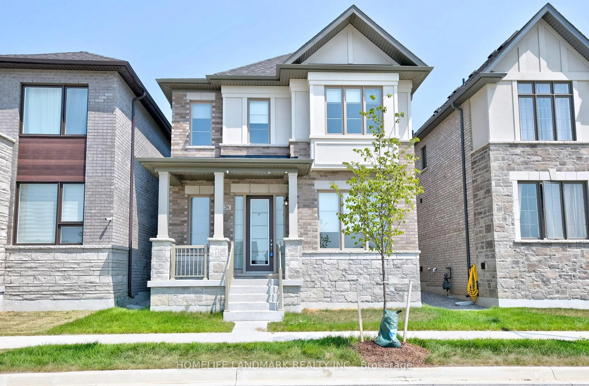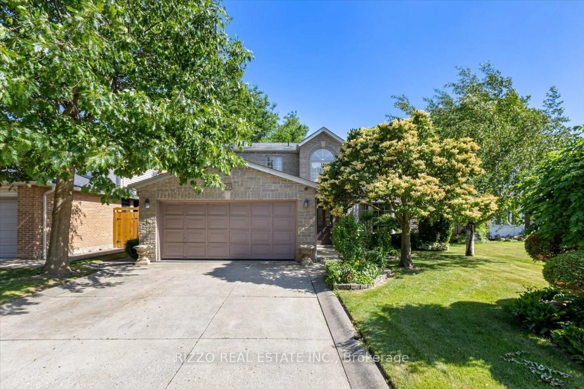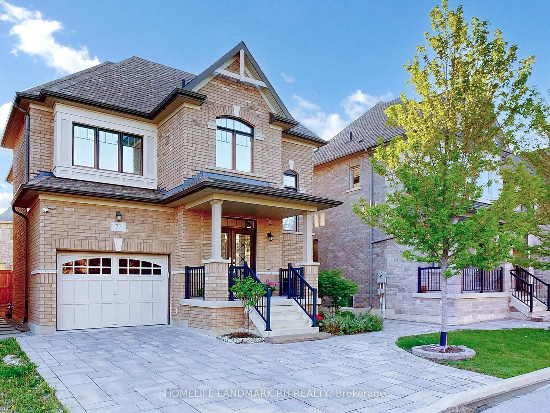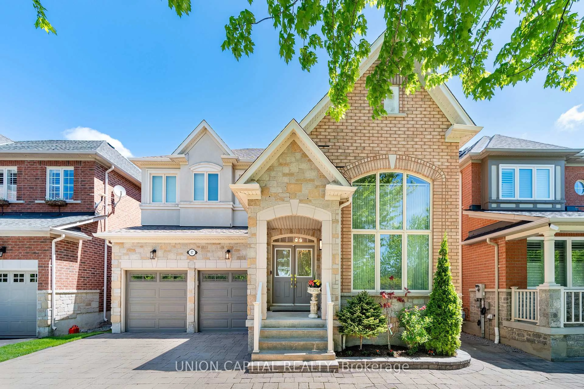26 Stacey Cres, Markham, Ontario L3T 6Z4
Contact us about this property
Highlights
Estimated valueThis is the price Wahi expects this property to sell for.
The calculation is powered by our Instant Home Value Estimate, which uses current market and property price trends to estimate your home’s value with a 90% accuracy rate.Not available
Price/Sqft$659/sqft
Monthly cost
Open Calculator

Curious about what homes are selling for in this area?
Get a report on comparable homes with helpful insights and trends.
+7
Properties sold*
$2M
Median sold price*
*Based on last 30 days
Description
Welcome to 26 Stacey Crescent, a beautifully upgraded 4-bedroom, 4-bathroom detached home with a double garage in the prestigious Thornlea community of Markham. Offering nearly 3,746 sq. ft. of living space including a finished walkout basement with a second kitchen, this elegant home blends quality finishes with modern comfort. The main level features hardwood floors, premium porcelain tiles, and a gourmet kitchen with custom cabinetry, stone counters, backsplash, and island. The family room includes a custom fireplace with built-ins, and a main floor office provides an ideal workspace. Upstairs, the primary suite offers a spa-like ensuite, walk-in closet, and sitting area. The walkout basement adds a rec room, wet bar, nanny suite, kitchen, and full bath, four years new shingle roof and furnace. Outdoors, the home impresses with a newly interlocked driveway offering parking for four (no sidewalk), elegant entryway, landscaped yard, and a large private deck surrounded by mature trees perfect for entertaining or quiet relaxation. Ideally located just steps to parks and trails, close to top-ranked schools including Thornlea SS (French Immersion), Bayview Fairways PS, Bayview Glen PS and St. Robert CHS (IB program), with quick access to Hwy 404, 407, Steeles, and Hwy 7 shopping and dining.
Property Details
Interior
Features
Main Floor
Living
5.7 x 3.39Bay Window / Sunken Room / hardwood floor
Dining
3.95 x 3.12Picture Window / Mirrored Walls / hardwood floor
Kitchen
3.2 x 3.12Family Size Kitchen / Porcelain Floor / B/I Desk
Breakfast
4.36 x 4.14Open Concept / Eat-In Kitchen / W/O To Deck
Exterior
Features
Parking
Garage spaces 2
Garage type Built-In
Other parking spaces 4
Total parking spaces 6
Property History
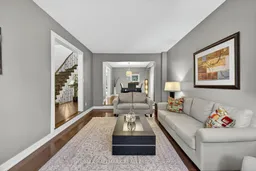 41
41