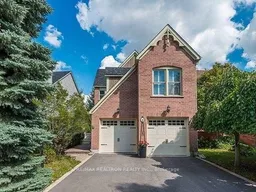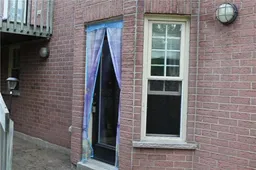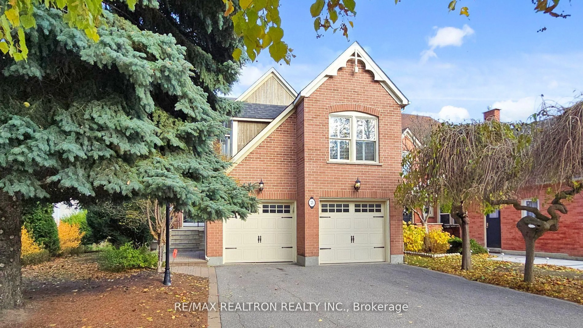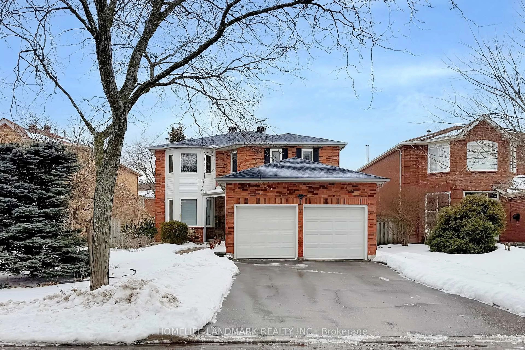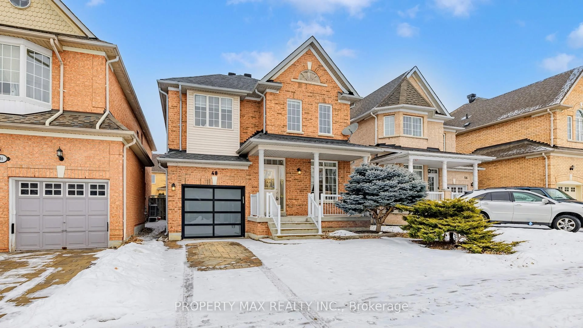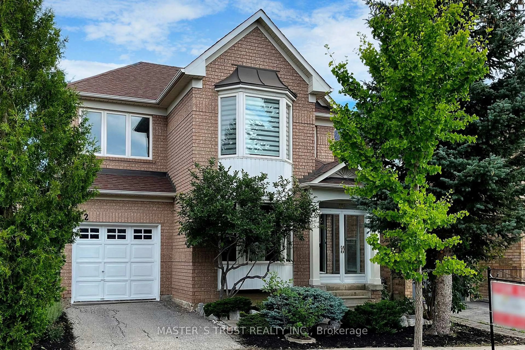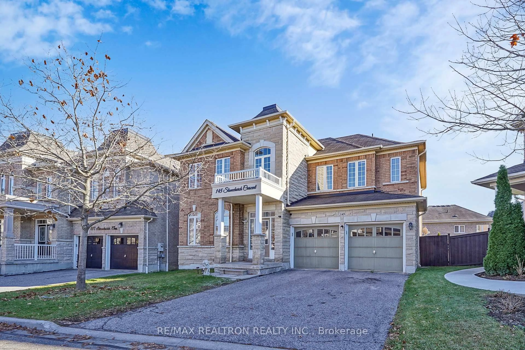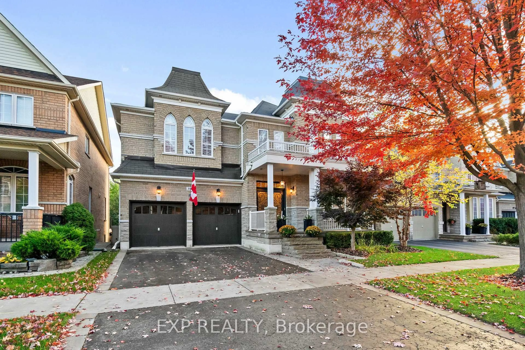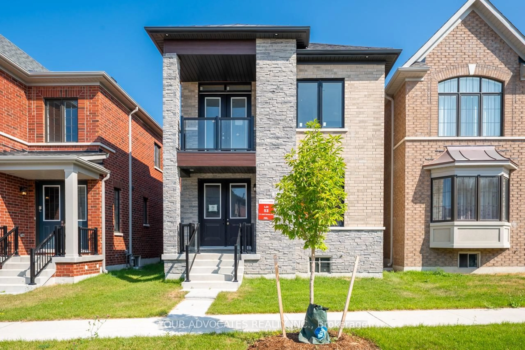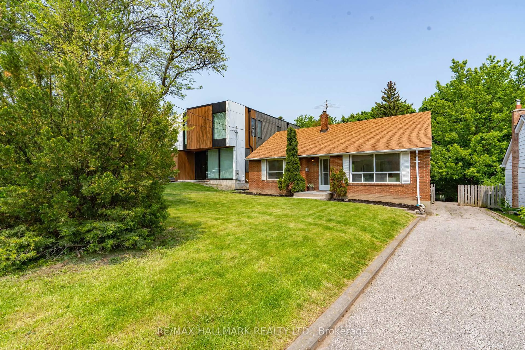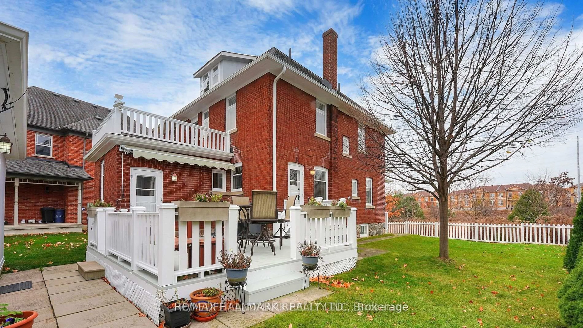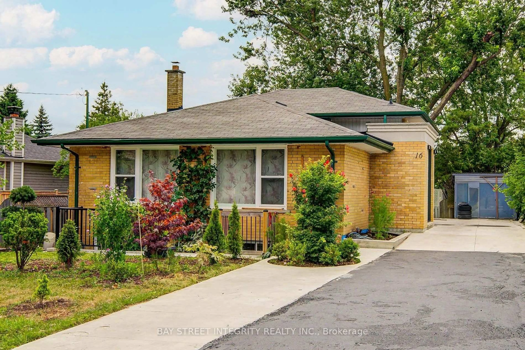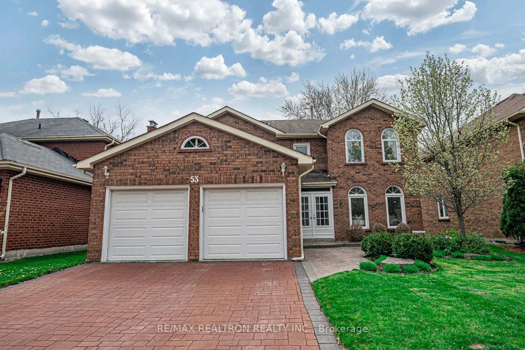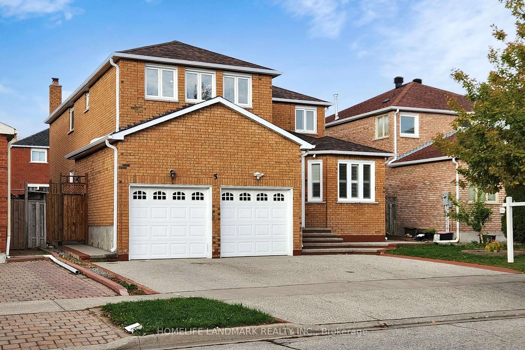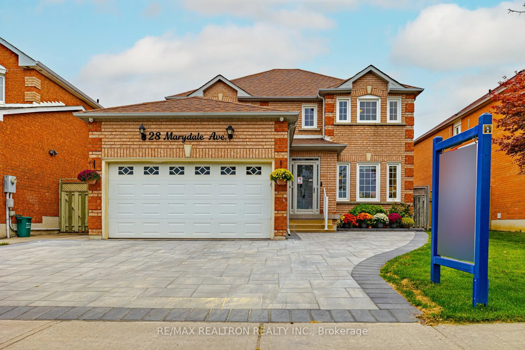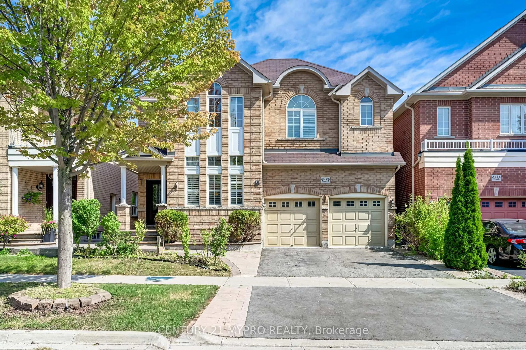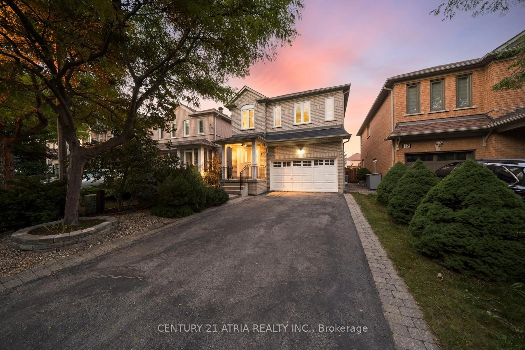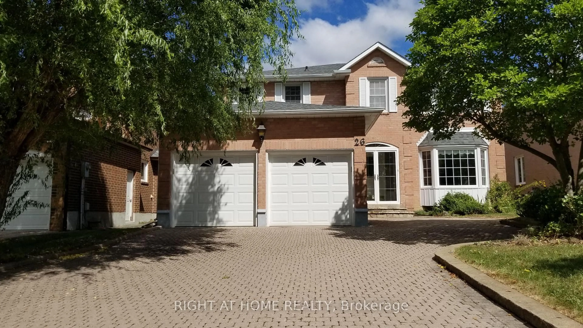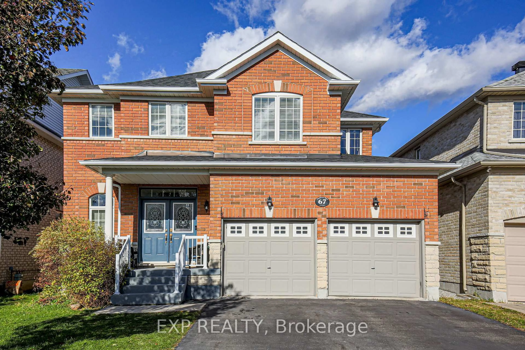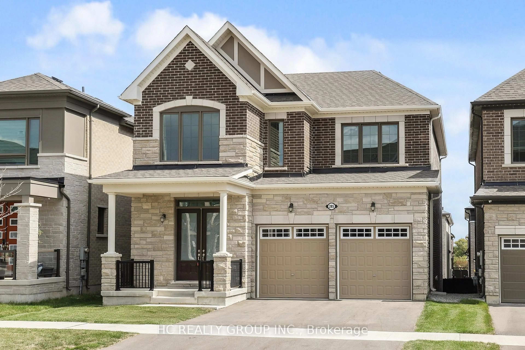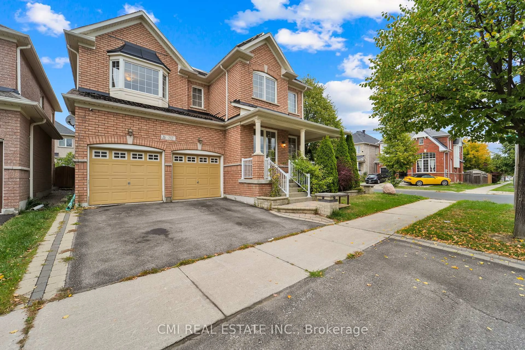25 Waterbridge Lane, Markham, Ontario L3R 8W9
Contact us about this property
Highlights
Estimated valueThis is the price Wahi expects this property to sell for.
The calculation is powered by our Instant Home Value Estimate, which uses current market and property price trends to estimate your home’s value with a 90% accuracy rate.Not available
Price/Sqft$706/sqft
Monthly cost
Open Calculator
Description
Located in a Highly Desirable top school area of Unionville. Rare spacious front courtyard terrace Is Your Entry Point Into This uniquely styled home, which boasts 3+1 bedrooms and 3.5 bathrooms. Approximately 3000 square feet of total living space, Well Laid Out Living, Eat-In Kitchen W/O to the deck and overlook sunny, colorful backyard. A cathedral ceiling family room creates a serene retreat. The ensuited Master Bedroom owns Double Sinks, a Shower, a tub, and a Jacuzzi, elevating everyday comfort and convenience into a moment of luxury. East-West facing bedrooms With Lots of Sunlight. Professionally Finished Walk-out Basement Completed With 3Pce Bath, wet bar, and a separate entrance suitable for adult children or a multi-generation family. Great Neighbourhood For Family And Kids, With Short Walk To Schools. Excellent Location To Mall, All Amenities, TooGood Pond, etc. This Magnificent Home Truly Has It All. Must see!!!
Property Details
Interior
Features
Main Floor
Living
4.45 x 4.28hardwood floor / Crown Moulding / Sunken Room
Dining
4.35 x 3.34hardwood floor / Crown Moulding / Bay Window
Kitchen
3.5 x 3.21Renovated / Pot Lights / Eat-In Kitchen
Breakfast
3.24 x 2.68Tile Floor / California Shutters / W/O To Deck
Exterior
Features
Parking
Garage spaces 2
Garage type Built-In
Other parking spaces 2
Total parking spaces 4
Property History
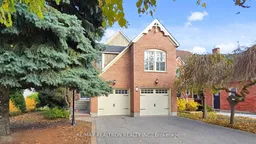 37
37
