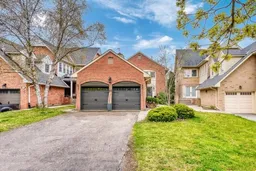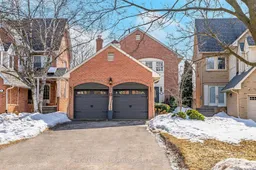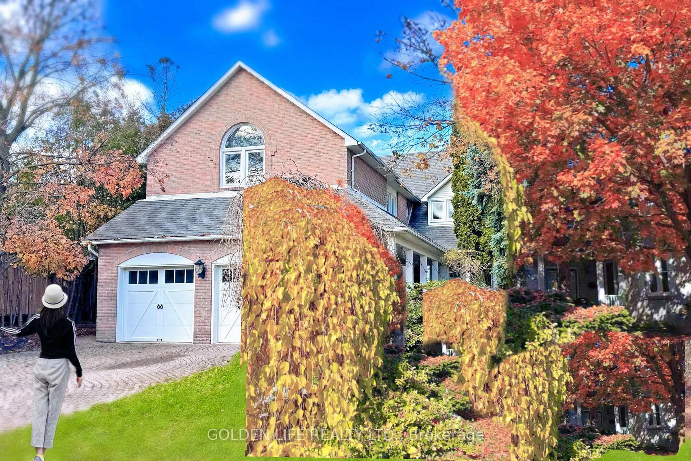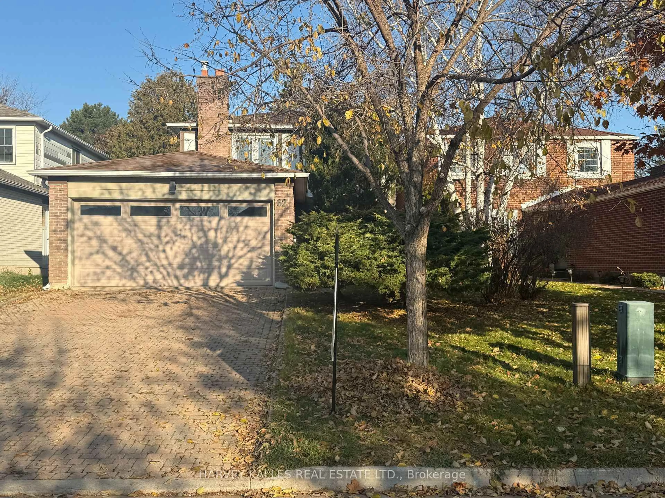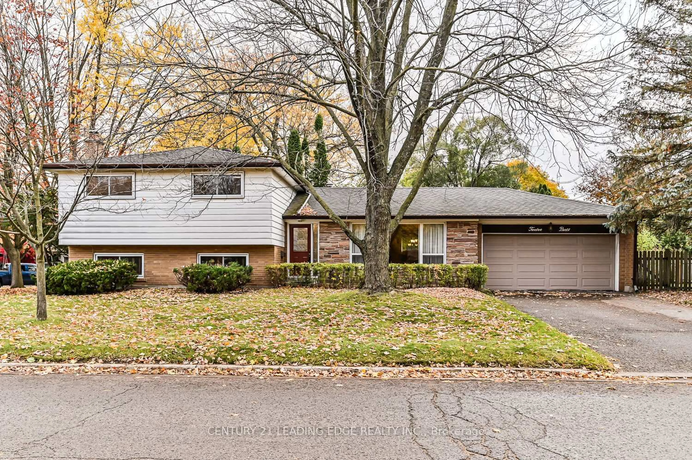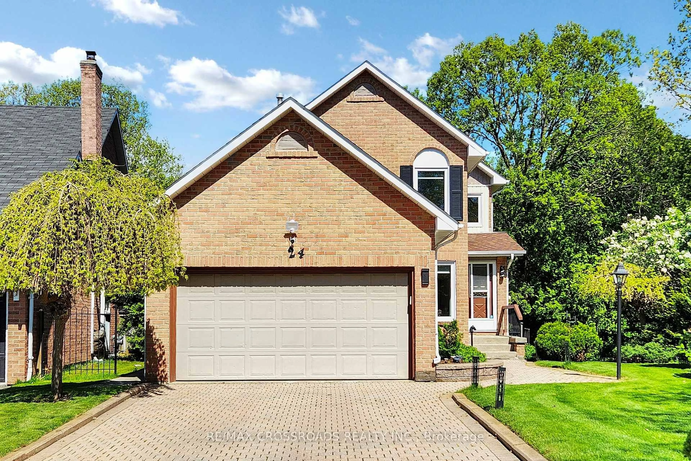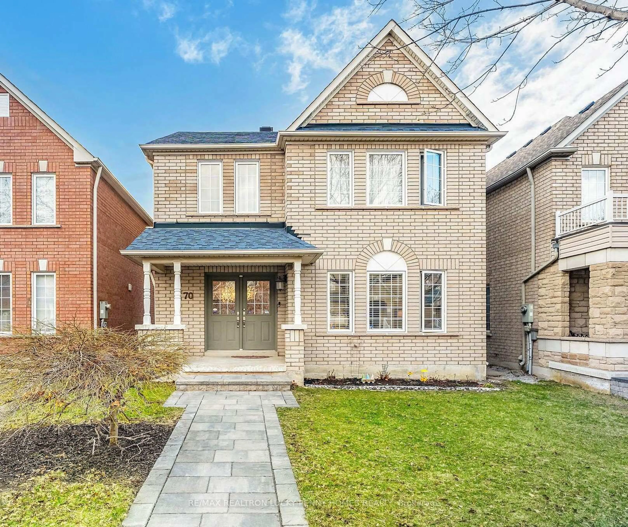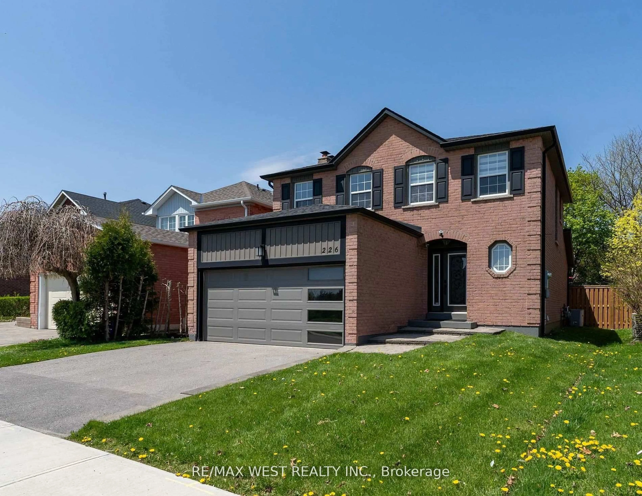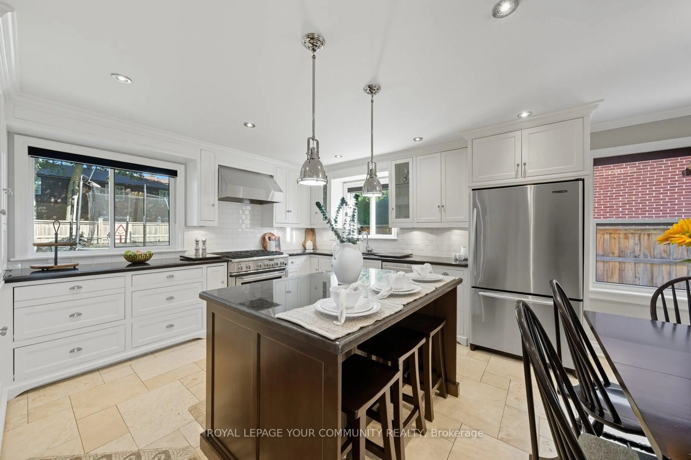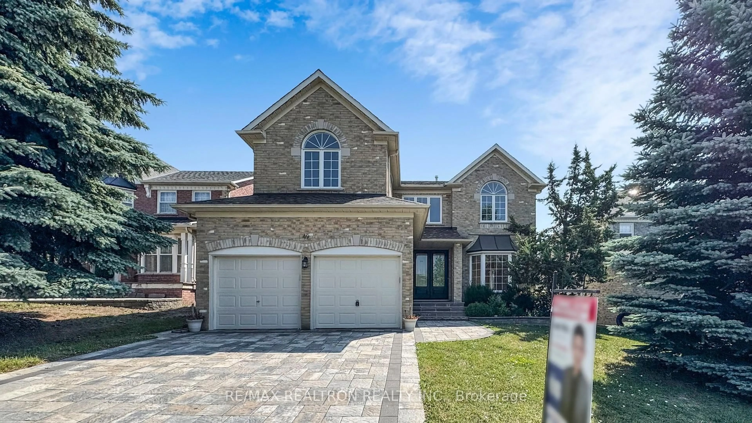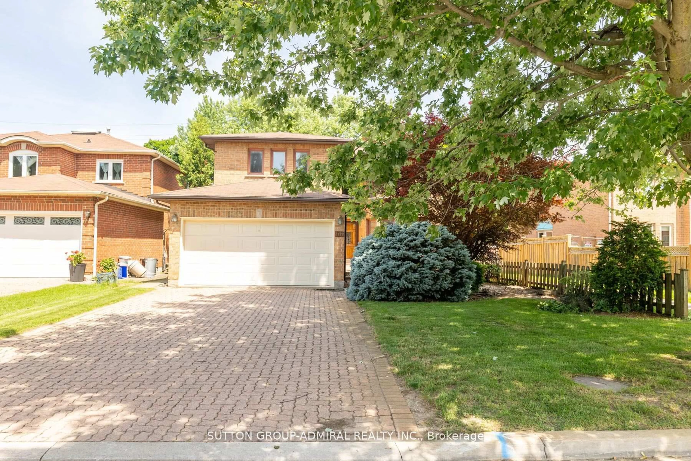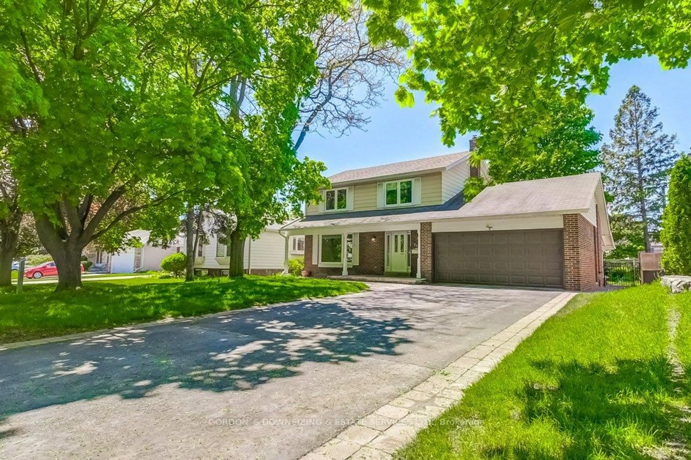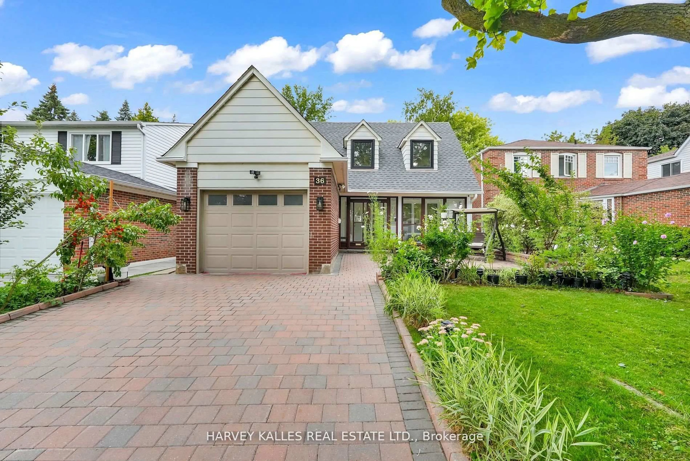Stunning and family-friendly home nestled in the heart of the highly sought-after Unionville neighborhood. This exceptional property features rare walk-out basement, 2-car garage, and has been meticulously maintained and thoughtfully upgraded, exuding elegance and modern sophistication.The functional layout offers both comfort and style. Upon entering, the bright and airy family room welcomes with large windows that bathe the space in natural light and overlook the beautifully landscaped private backyard.The living room features a cozy fireplace and wainscoting and seamlessly connects to the spacious gourmet kitchen, complete with granite countertops, updated appliances, and a generous breakfast area that walks out to the outside Bbq area. The kitchen flows effortlessly into the formal dining room, creating an ideal setting for both casual meals and elegant gatherings.Three spacious bedrooms on the second floor feature ample closet space, including a large primary suite with a 4-piece ensuite. The finished walk-out basement offers a spacious open-concept recreation room, a versatile office or additional bedroom, and seamless access to the beautifully landscaped backyard. With professional interlocking and full fencing, this outdoor oasis is perfect for entertaining, unwinding, or enjoying peaceful moments in a private setting. As evening falls, the thoughtfully designed exterior lighting enhances the home's curb appeal, illuminating the architectural details and creating a warm, inviting ambiance. Conveniently located just minutes from major highways, esteemed schools, historic Main Street, Toogood Pond, parks, shops, and all amenities.This home seamlessly combines classic elegance with modern comforts, delivering both luxury and functionality. Dont miss your chance to make this exceptional property yours!
Inclusions: Fridge, stove, dishwasher, washer and dryer, all ELF, and window coverings.
