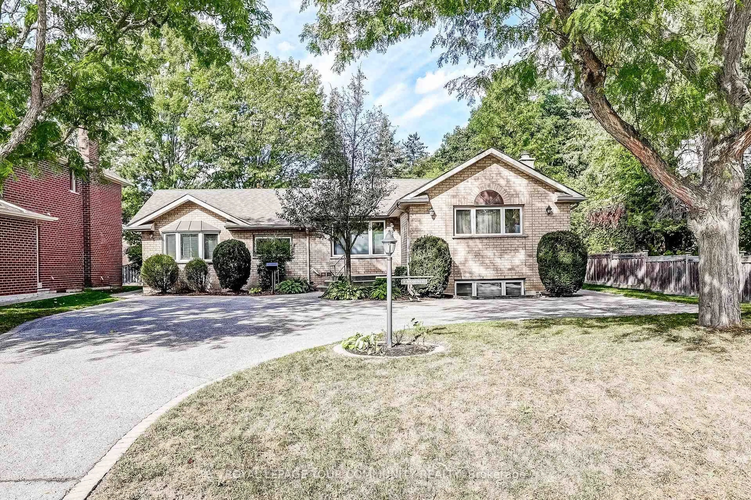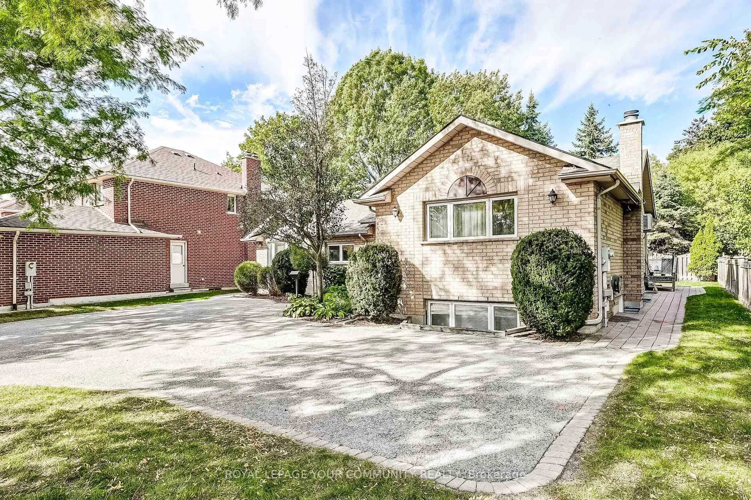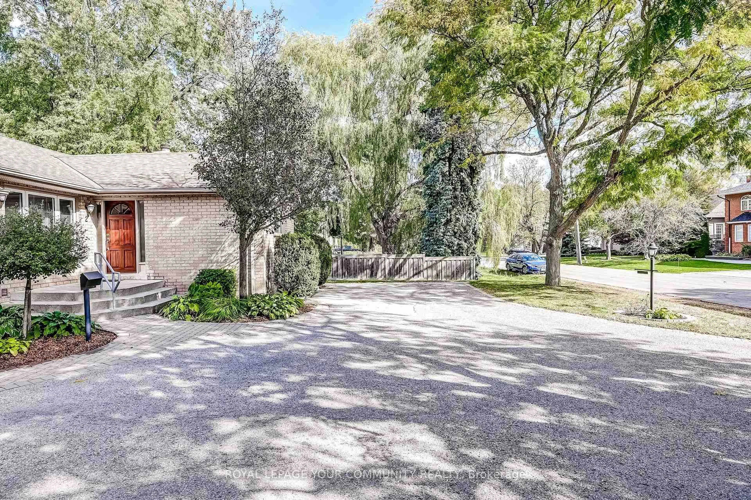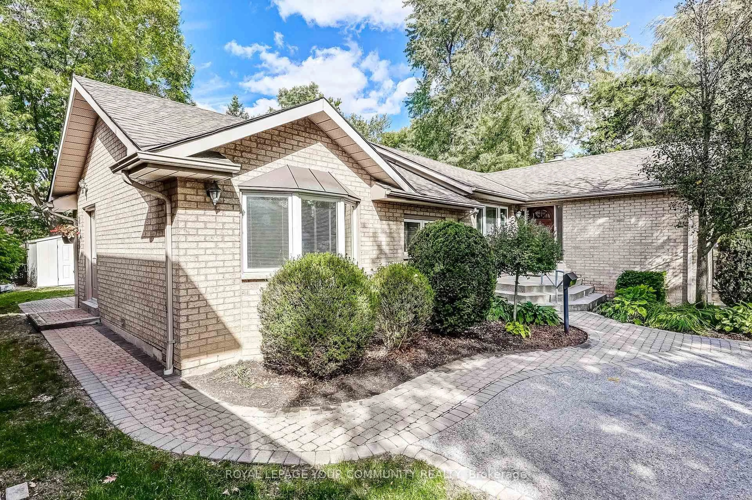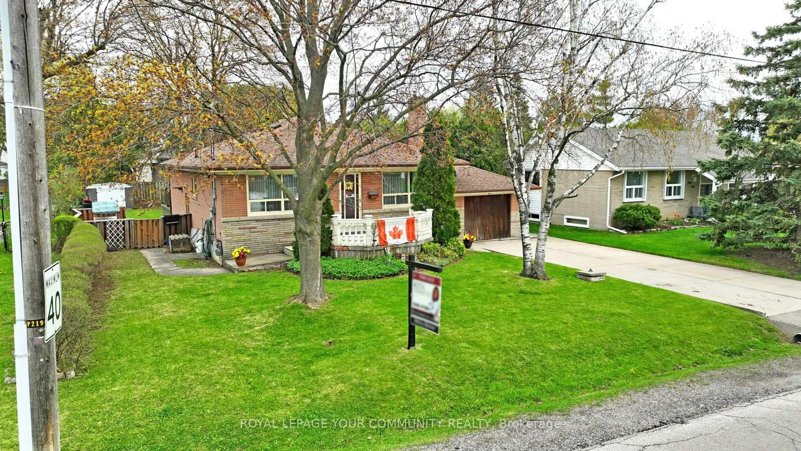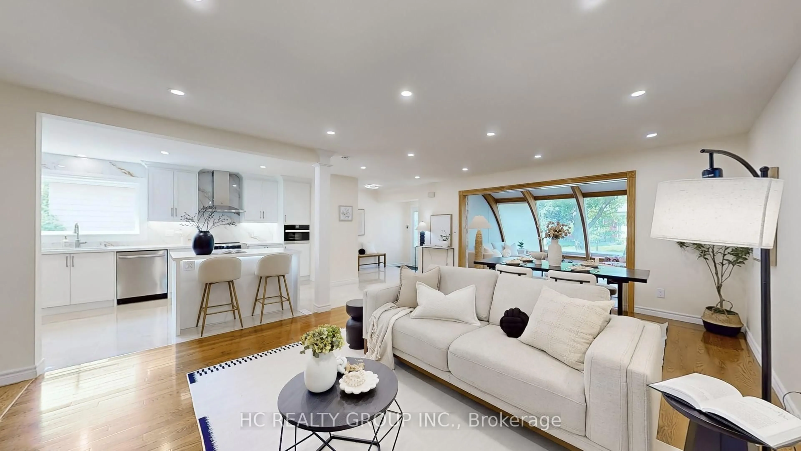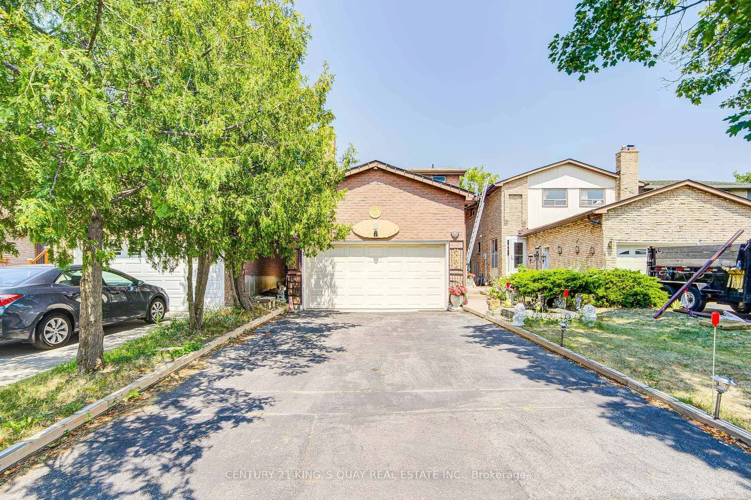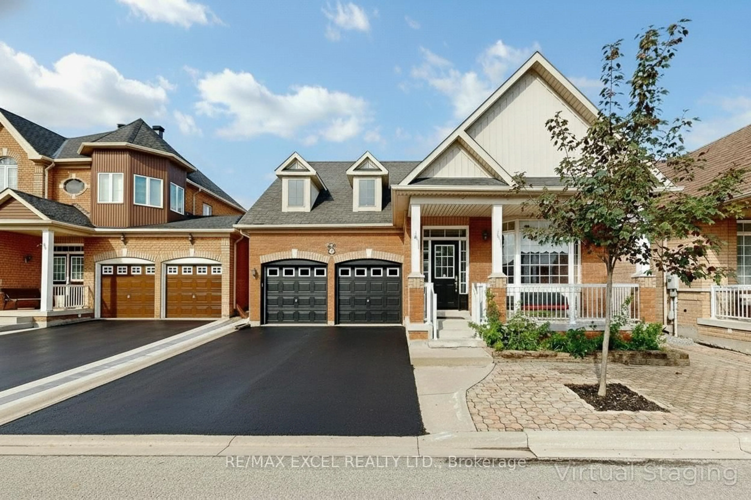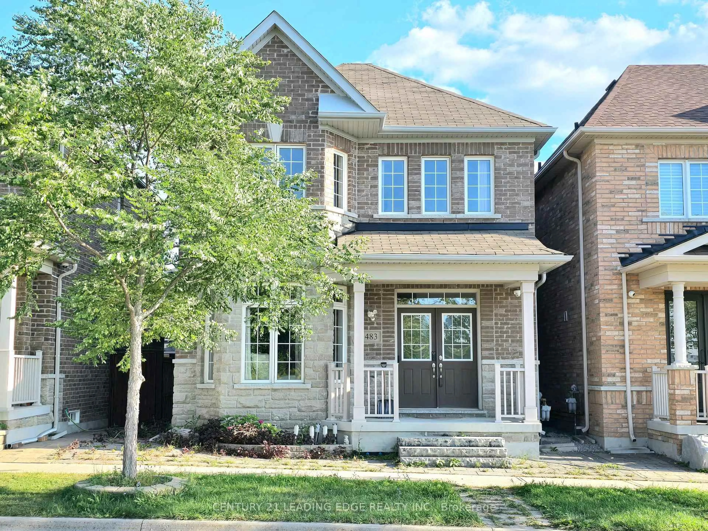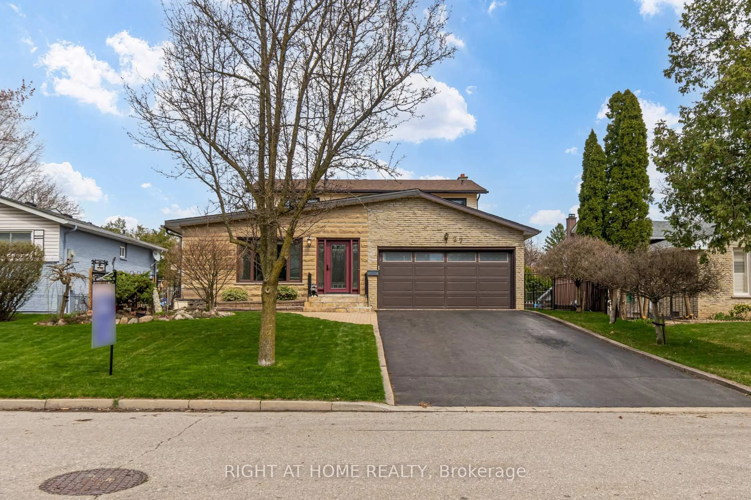2 Rougecrest Dr, Markham, Ontario L3P 3B6
Contact us about this property
Highlights
Estimated valueThis is the price Wahi expects this property to sell for.
The calculation is powered by our Instant Home Value Estimate, which uses current market and property price trends to estimate your home’s value with a 90% accuracy rate.Not available
Price/Sqft$1,070/sqft
Monthly cost
Open Calculator
Description
Curb appeal * in a unique potential multi generational or fractional ownership home to meets affordability challenges * Enjoy 65FT oversized frontage * 110 Ft.deep lot * in quality Markham Village neighbourhood shared with multi-million-dollar homes * Benefit from convenience of walking distance to "Old Village" Main street * GO transit and bus * library * arena * shopping * multi-use trail system * minutes drive to shopping * 407 ETR access and Markham- Stouffville hospital. Property offers 3 unique individually controlled living areas each accessed by flowing lockstone walkways to 3 private entrances * Separate heat & air conditioning controls * 3 private decks-terrace and 3 convenient lockable discreet storage sheds * Property easily convertible back to a single-family use home * Convenient parking for well over 6 cars! * Basement area renovated in 2022 features luxury vinyl plank flooring throughout and heated tiled bathroom floor* Main upper area features hard surface flooring throughout * Some newer windows, door entrance system or sealed units * Enjoy the brightness with contemporary feel of smooth ceilings throughout the property!* Unique features: sound deadening between living areas * 4 way switched sidewalk lighting to rear lower unit entrance wired interconnected smoke alarms *200 AMP breaker panel with sub panels. North and south exposures * large windows alights all units * Truly a pleasant home * nicely maintained with endless possibility for you!
Property Details
Interior
Features
Bsmt Floor
Kitchen
2.94 x 3.56Laminate / Pantry / Open Concept
Dining
2.85 x 2.55Laminate / Walk-Out / Open Concept
Living
4.2 x 4.9Large Window / Laminate / Plaster Ceiling
4th Br
3.56 x 3.39Laminate / Window
Exterior
Features
Parking
Garage spaces -
Garage type -
Total parking spaces 8
Property History
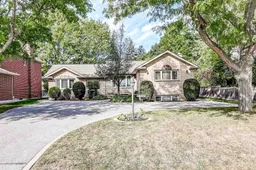 47
47
