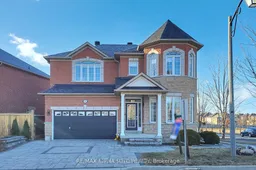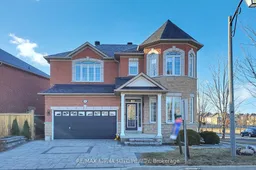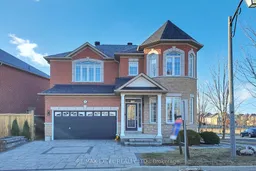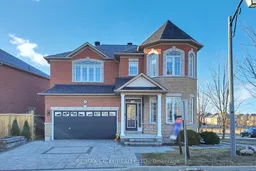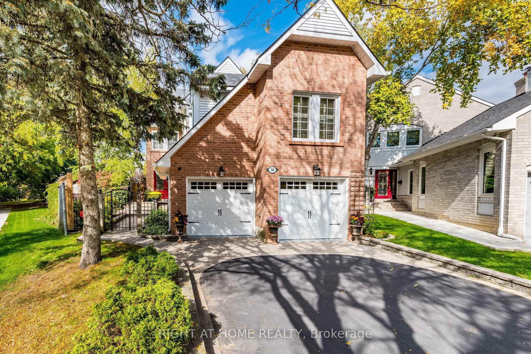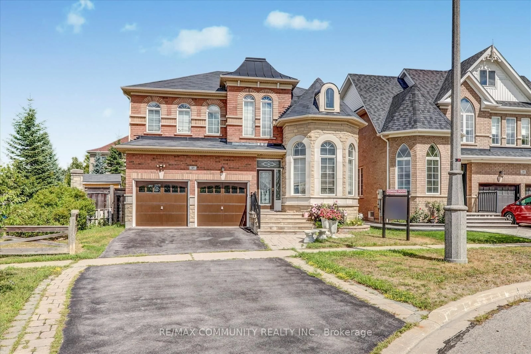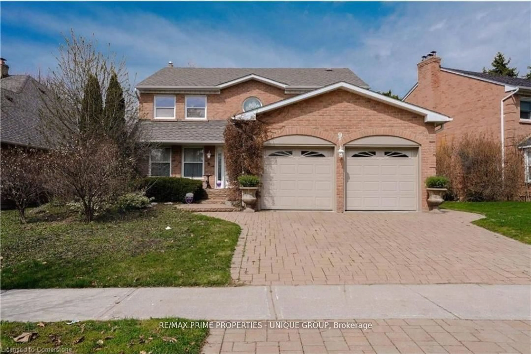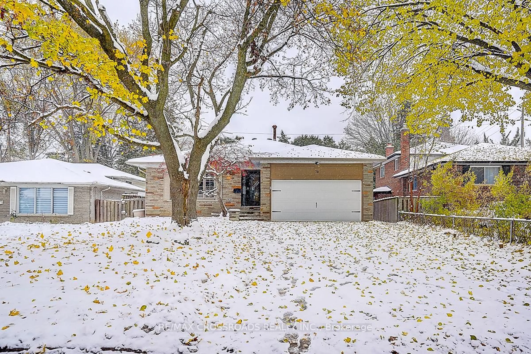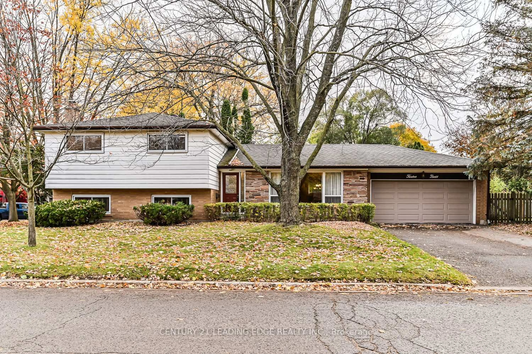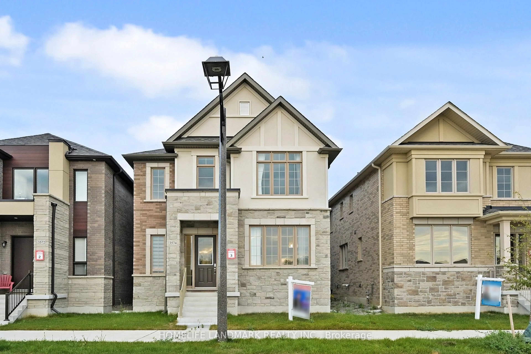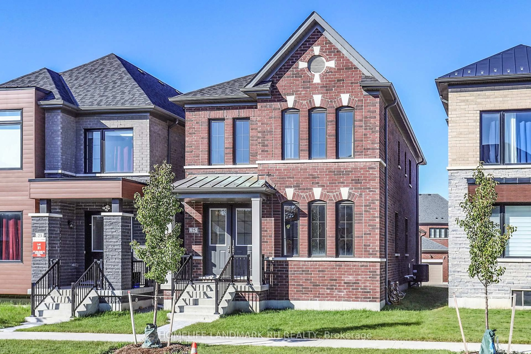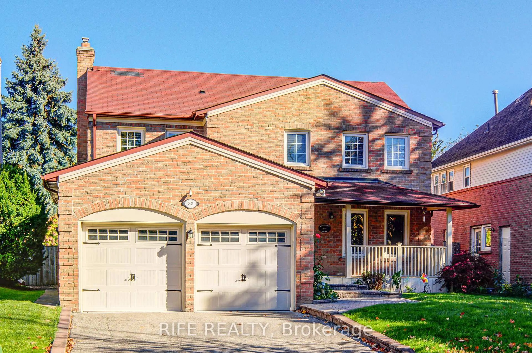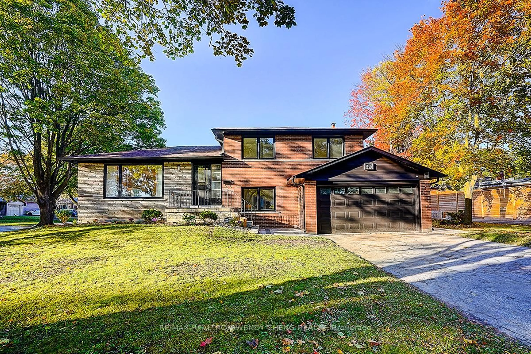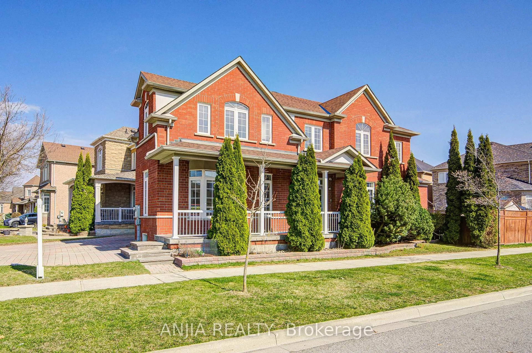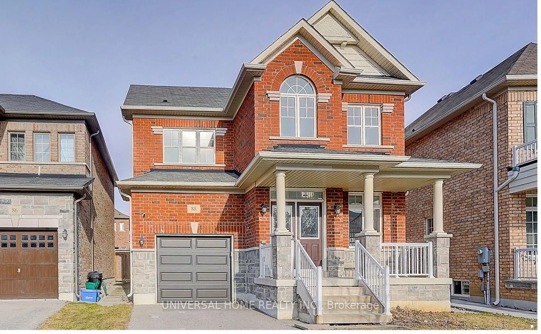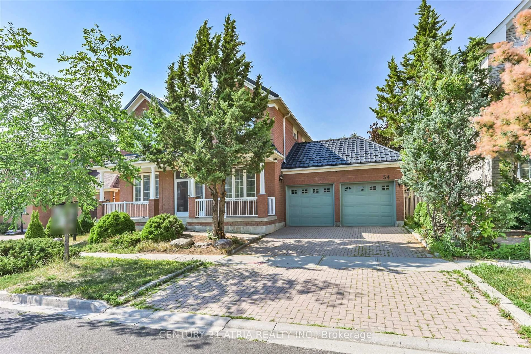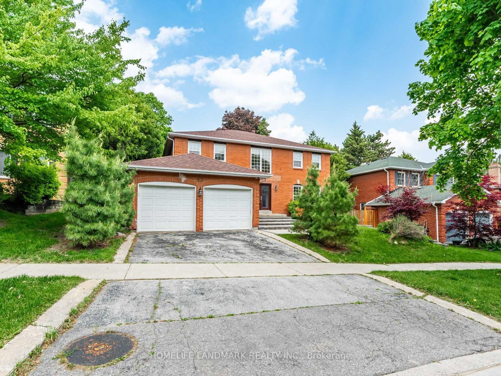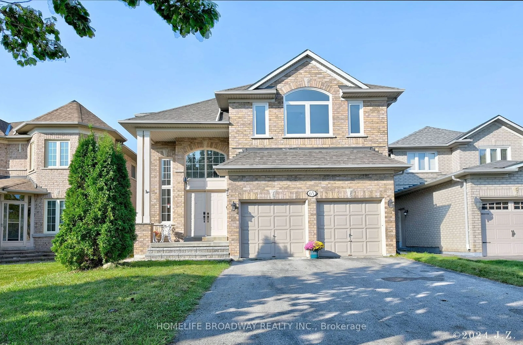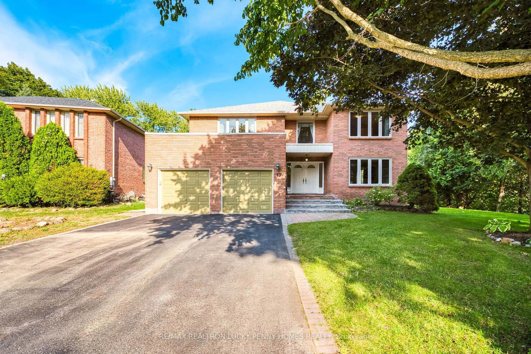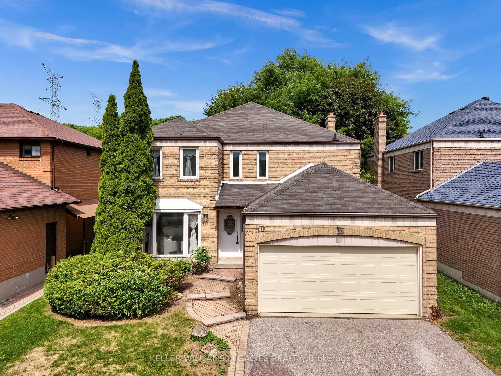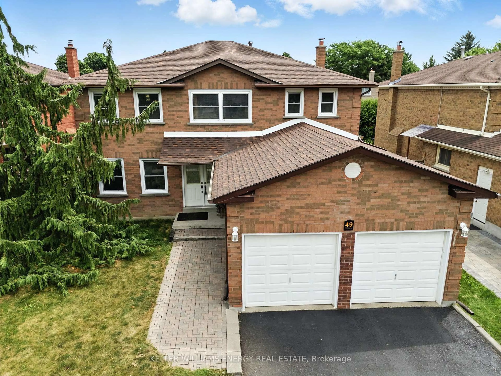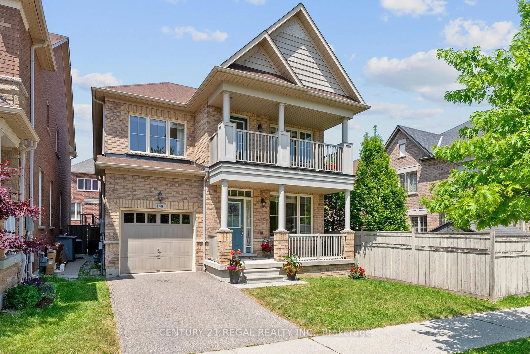Stunning 4-Bedroom Home Approx 2,500 Sqft. A Must-See! Nestled On A Premium Corner Lot In A Quiet, Family-Friendly Street, This Stunning Home Offers Exceptional Curb Appeal And Modern Elegance. Bright And Sun-Filled, Large Windows Throughout Create A Warm And Inviting Atmosphere In Every Room. Built-In Speakers On All Levels, And Wrought Iron Pickets On The Staircase, This Home Combines Style And Sophistication With Modern Convenience. The Beautifully Upgraded Interior Features A Stylish, Modern Kitchen That Opens To A Spectacular Two-Storey Family Room A Perfect Space For Gathering And Entertaining. The Primary Suite Boasts A Luxurious 4-Piece Ensuite With A Frameless Glass Shower And A Spacious Walk-In Closet. All Bedrooms Are Generously Sized, Providing Ample Space For The Whole Family. The Finished Basement Offers A Large Recreation Area And An Additional 5th Bedroom, Ideal For Guests Or Extended Family. Outside, The Interlocked Front And Back Yards Enhance The Homes Charm, While The Private Backyard, Surrounded By Mature Trees, Offers A Serene Space To Relax. Tastefully Upgraded And Meticulously Maintained, This Home Is Located In A Wonderful Community Close To Top-Rated Schools, Parks, Local Transit, And Mount Joy Go Station. This Is Truly A Home You'll Fall In Love With. Dont Miss Your Chance To Make It Yours! *** EXTRAS: Existing: S/S Fridge, S/S Gas Stove (2024), S/S Dishwasher, S/S Microwave Rangehood, Washer & Dryer, All Elf's, All Window Coverings, Furnace (2016), CAC, GDO + Remote, Roof (2017), Attic Insulation Thru Costco (2017), Roof (2017), Water Sprinkler System - As Is.
