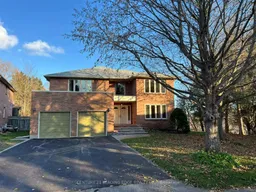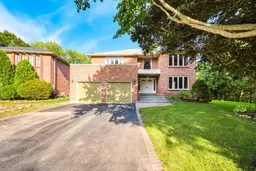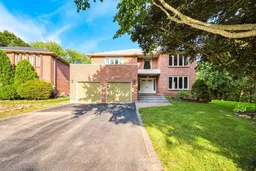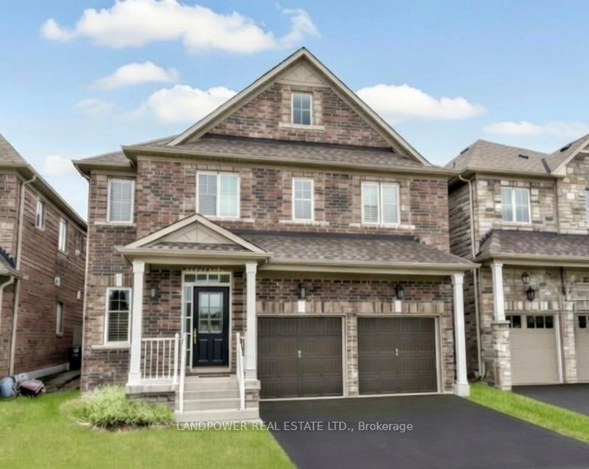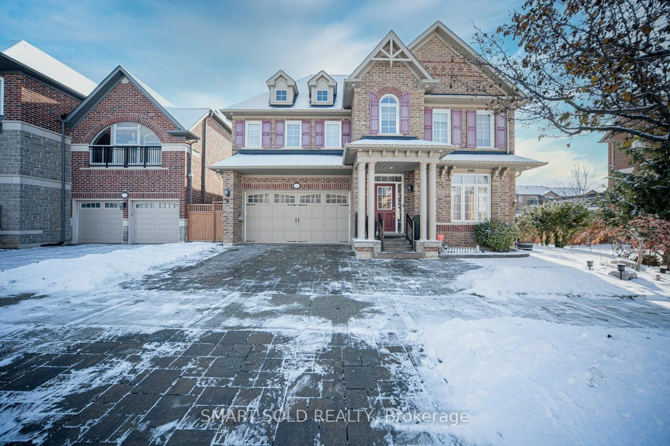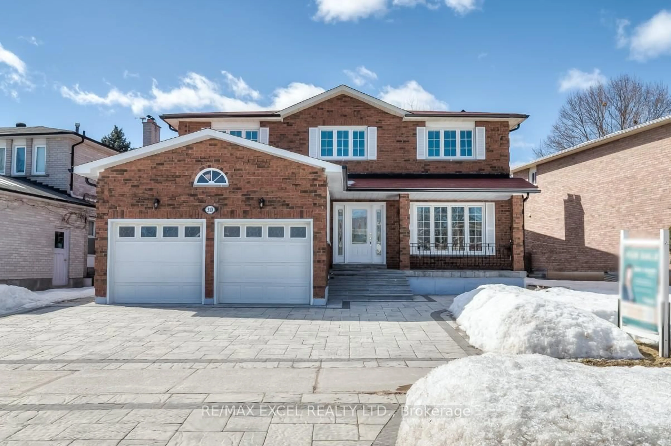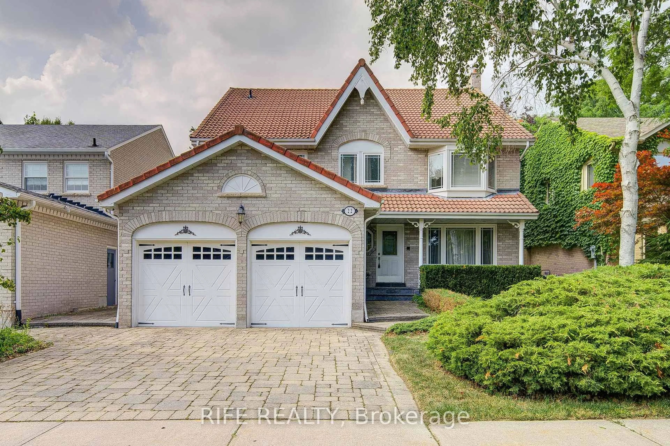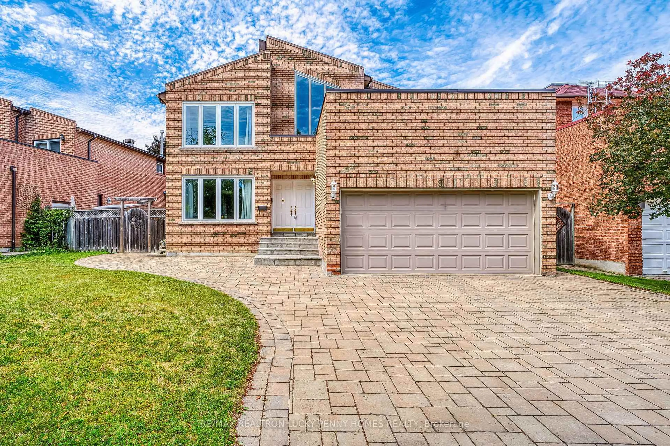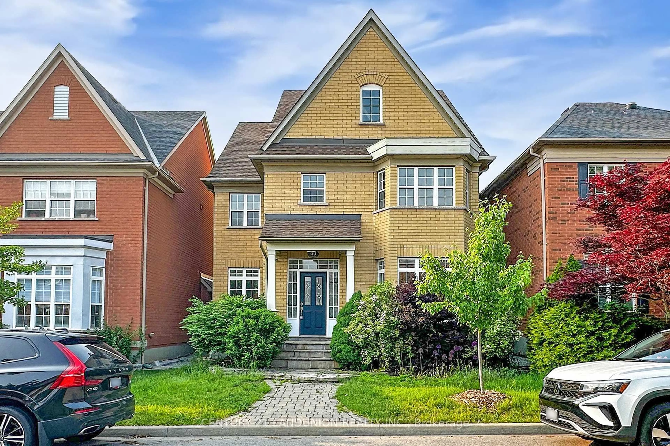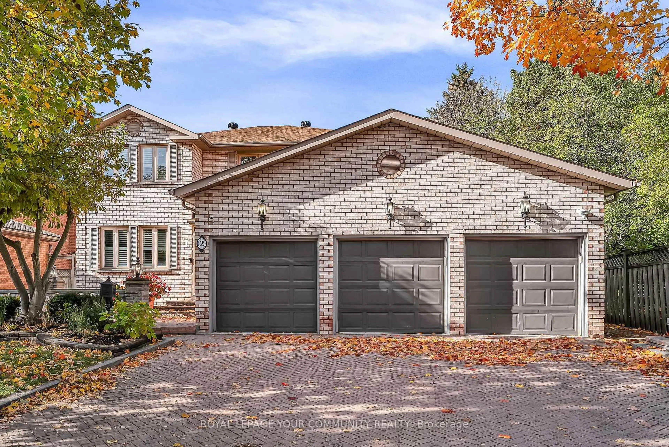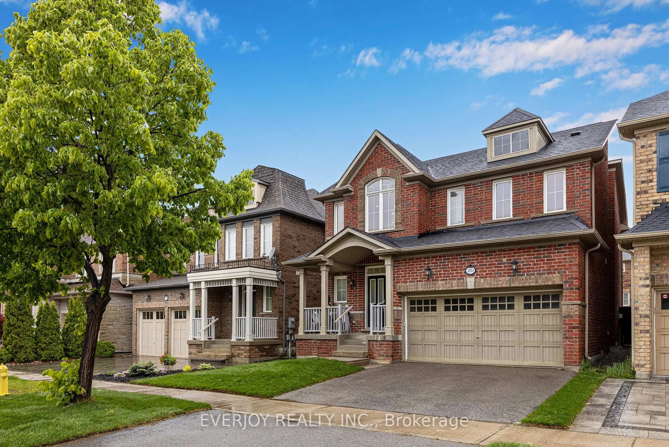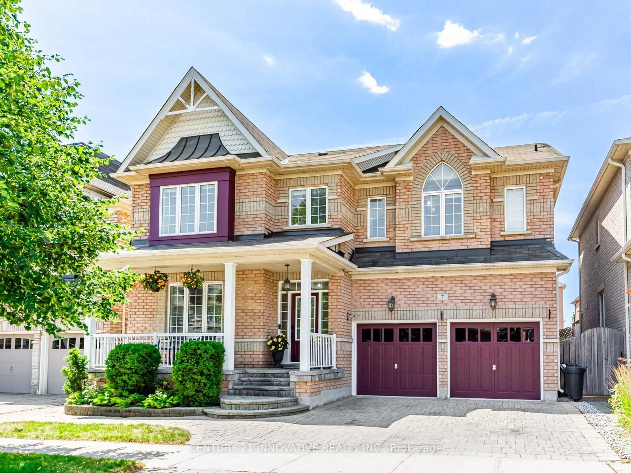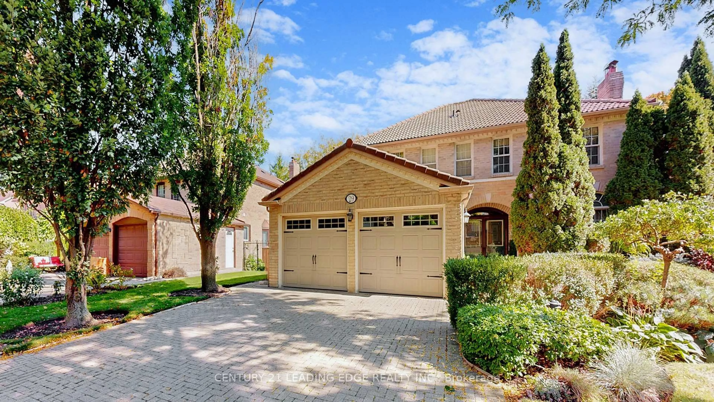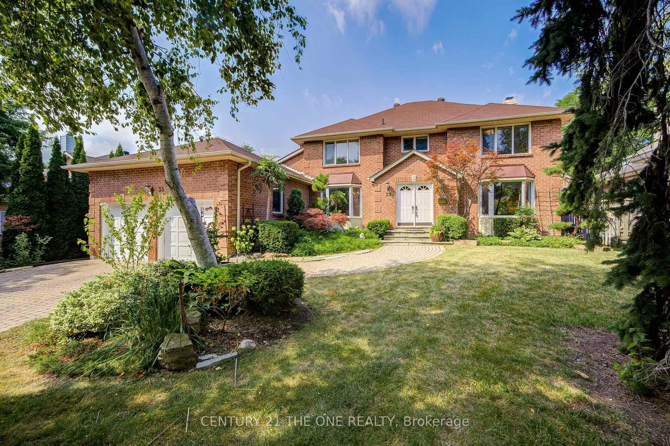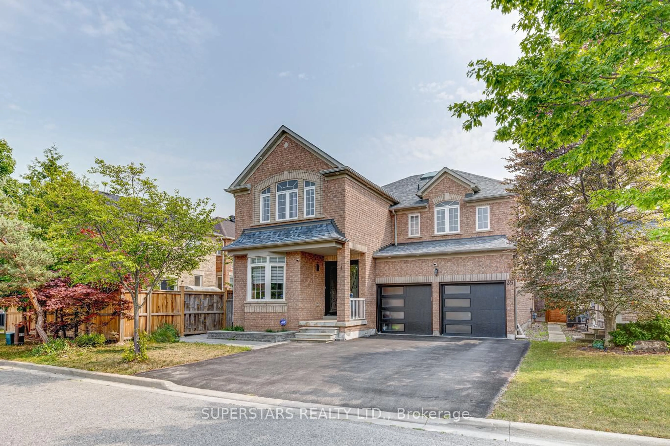Step into 17 McPhillips, a spacious and well-designed family residence 3,276 sqft above grade that strikes a perfect balance between comfort, functionality, and surrounding by ravine in a great location of Markham. Offering multiple gathering areas and bright interiors, this home is ideal for both relaxed family living and elegant entertaining. The main floor welcomes you with a bright open-concept layout that flows seamlessly from the living room to the dining room, both enhanced with crown moulding, large picture windows, and warm natural light. The family size kitchen is equipped with tile flooring, a backsplash, and pot lights overlooking the ravine backyard, opening directly to the breakfast area with a walkout to the backyardperfect for casual meals and outdoor enjoyment. A generously sized family room with a cozy fireplace and crown moulding creates the perfect retreat, while a formal office, convenient powder room, and laundry room complete this functional level. Upstairs, the primary suite is a true retreat, featuring a private sitting area, walk-out balcony, expansive walk-in closet, and a 5-piece ensuite bathroom. Three additional large size bedrooms provide excellent space for family or guests, each appointed with closets, windows, and comfortable proportions, with a shared 5-piece bathroom. The basement extends the living space with a large recreation room, complete with a fireplace, natural light, and a 3-piece bathroom. Whether used as an entertainment hub, playroom, or home gym, this level offers endless versatility for todays lifestyle.Ideally situated in a highly desirable neighborhood, this home is just minutes from Milne Dam Conservation Park, a near-perfect destination for family outings, outdoor recreation, and weekend leisure. With its generous layout, timeless finishes, and close proximity to nature and amenities, 17 McPhillips is the perfect place to call home.
Inclusions: Fridge, stove, dishwasher, washer and dryer, all ELF, hot water tank, windows (2016), and work bench (basement)
