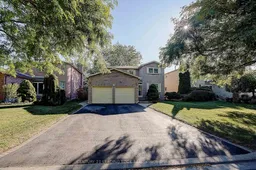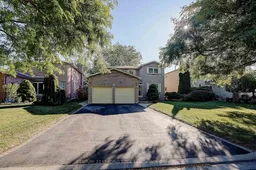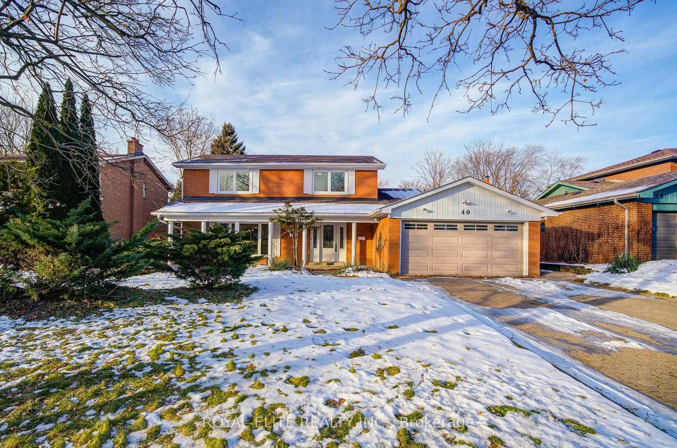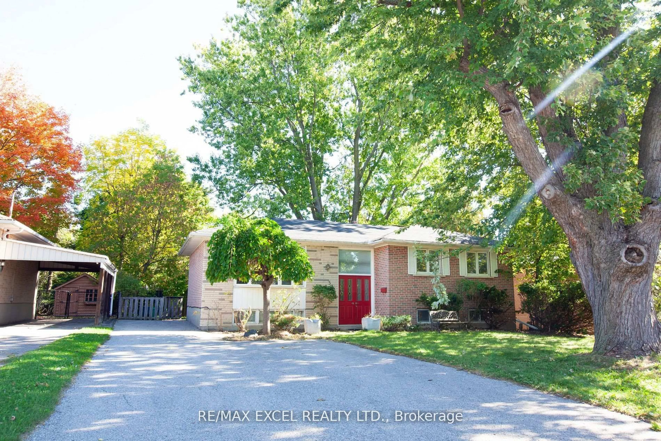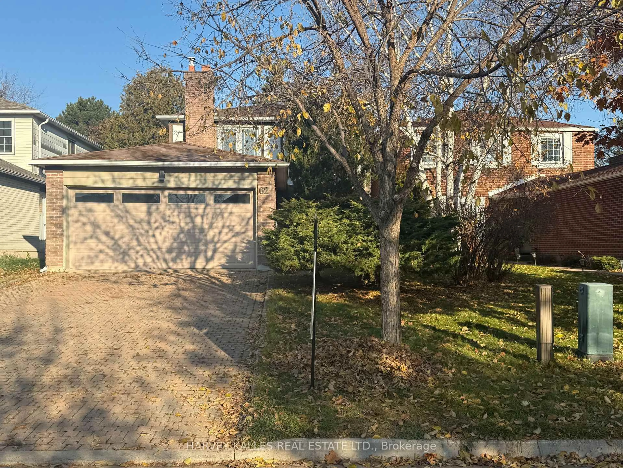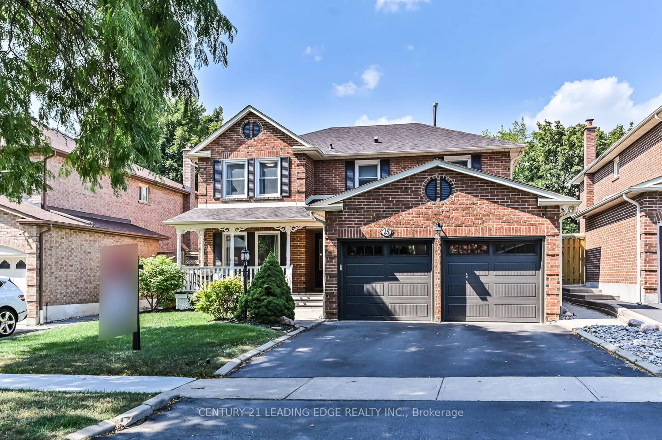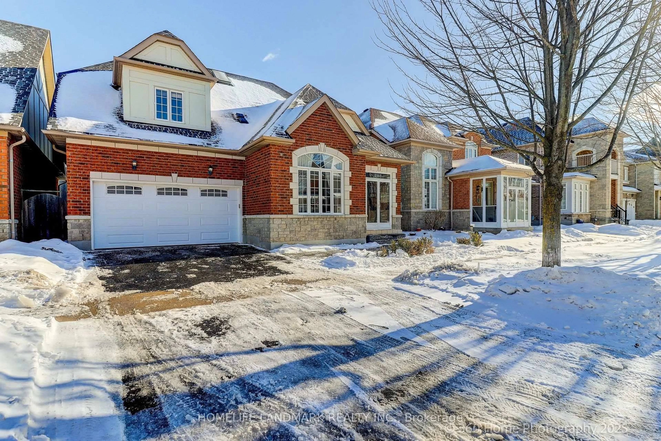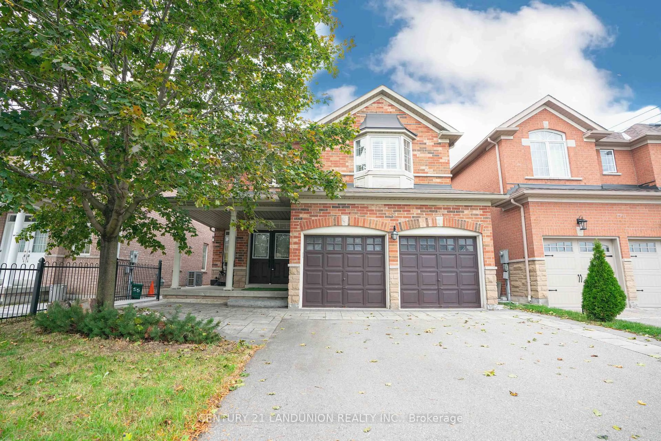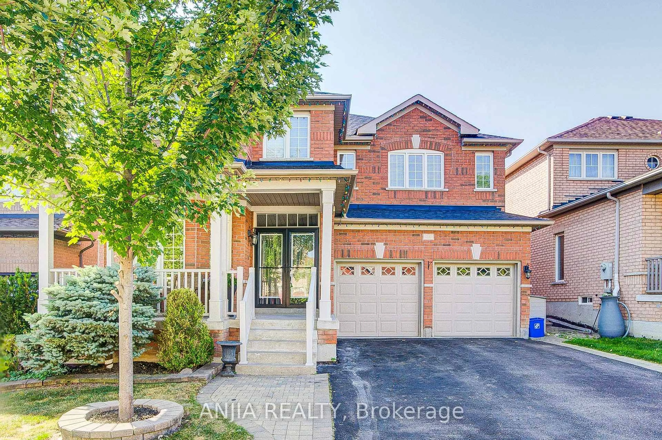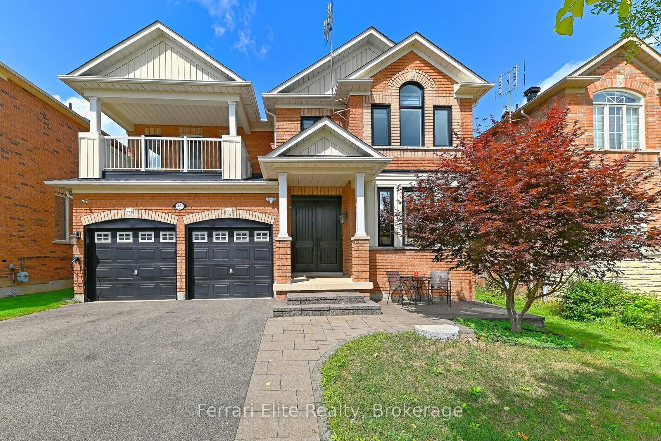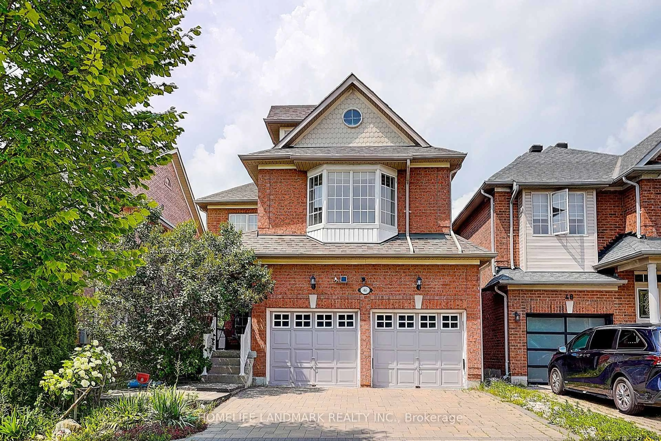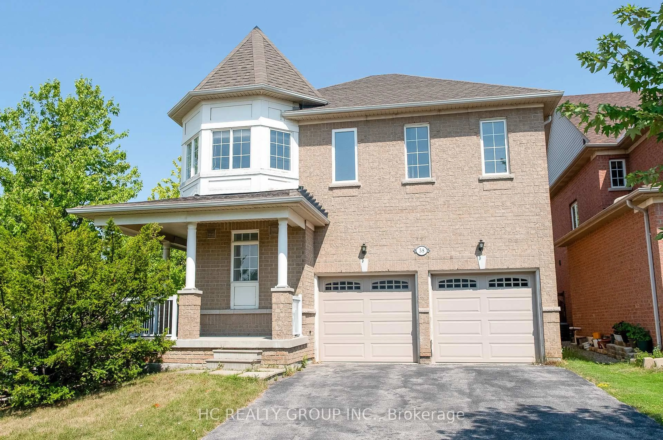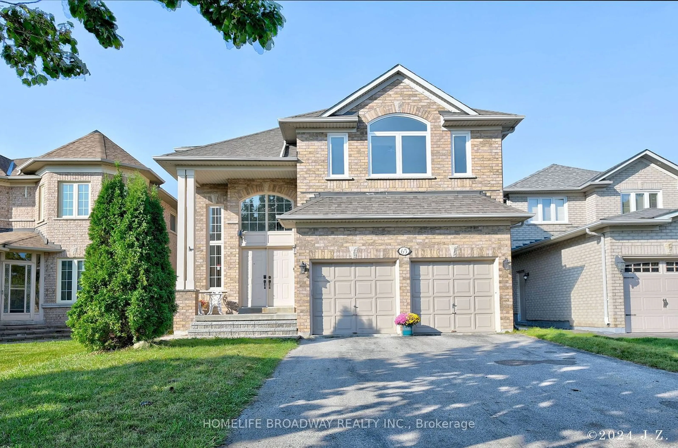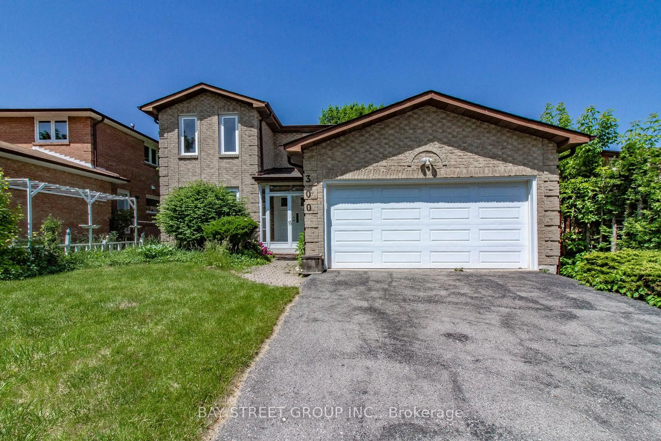Beautifully maintained original-owner family home located on a private street in desirable Markham Village! Set on a premium oversized lot (approximately 140 ft deep) within a quiet, sought-after enclave, this charming 4-bedroom, 4-bathroom residence offers the perfect blend of comfort, space, and modern living. Step inside to find a bright and inviting main floor featuring hardwood floors throughout and a spacious, functional layout. The modern kitchen boasts granite countertops, stainless steel appliances, pot lights, and a sunny eat-in area with a walkout to a large backyard deck - ideal for relaxing or entertaining. A mudroom with a separate side entrance and main floor laundry adds everyday convenience. Upstairs, the primary suite provides a peaceful retreat with a walk-in closet and a 4-piece ensuite bathroom. The finished basement offers incredible flexibility, featuring a second kitchen, full bathroom, and two additional rooms - perfect for extended family, guests, or a private home office setup. Outside, enjoy your own private backyard oasis with a spacious deck, lush mature landscaping, and a garden shed. Situated in a quiet, family-friendly neighborhood, this home is close to top-rated schools, shops, restaurants, parks, and transit, making it the ideal choice for families seeking comfort, privacy, and convenience.
Inclusions: 2 Fridge, 2 stove, B/I microwave, dishwasher, washer, dryer, window coverings. Central Vacuum, Windows (2015) 125-amp electrical panel and a 220-volt outlet
