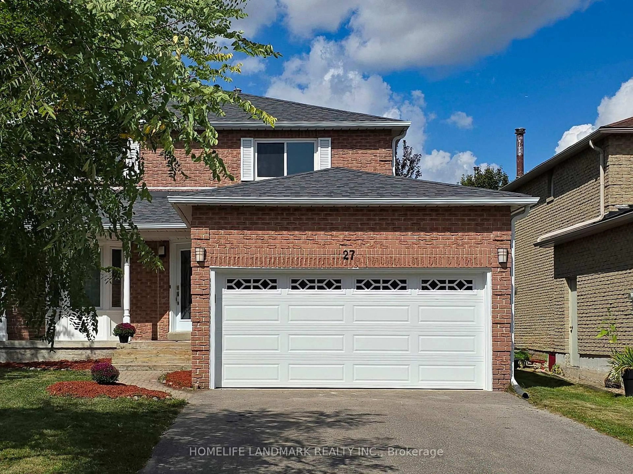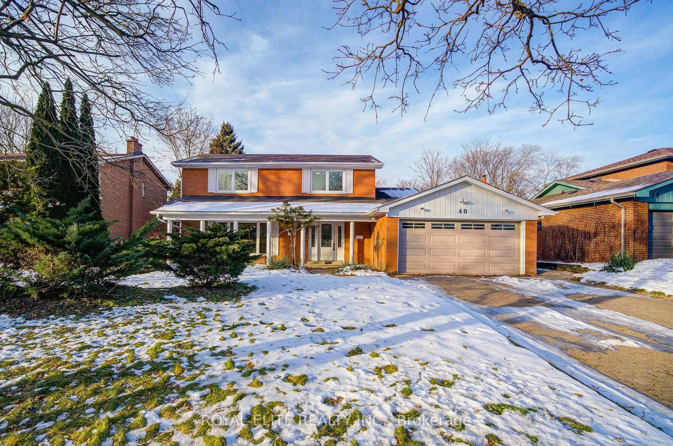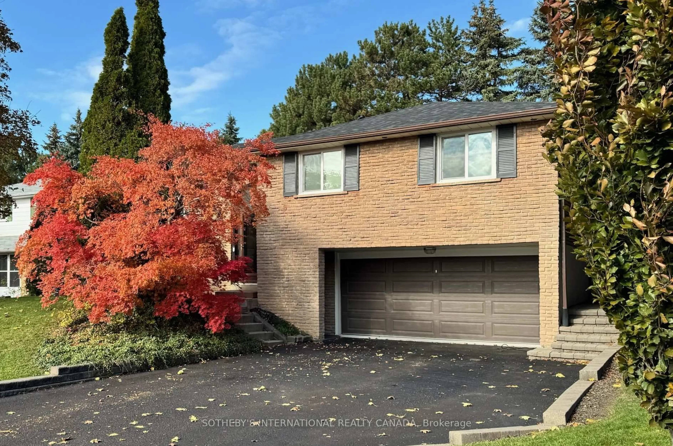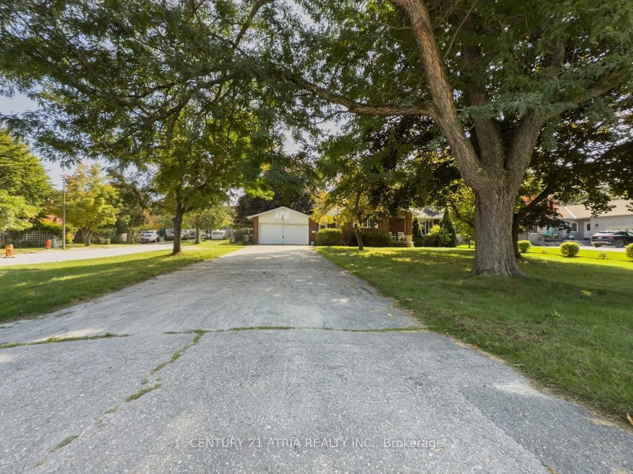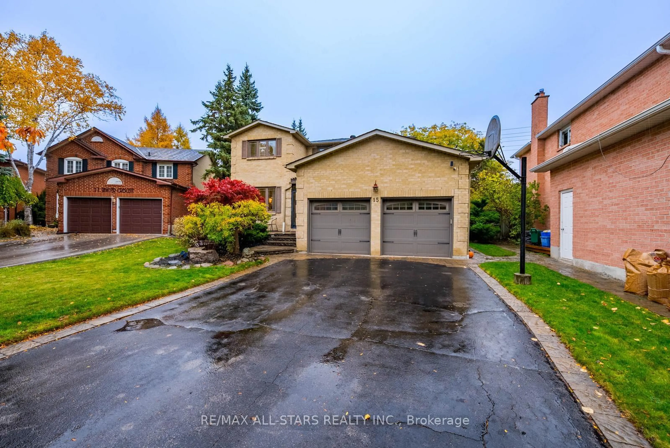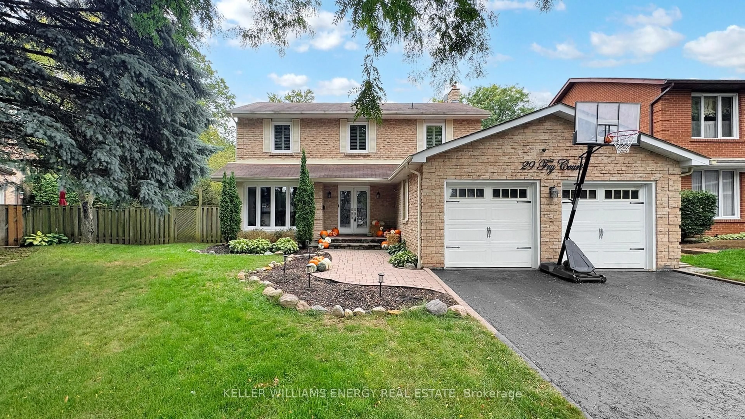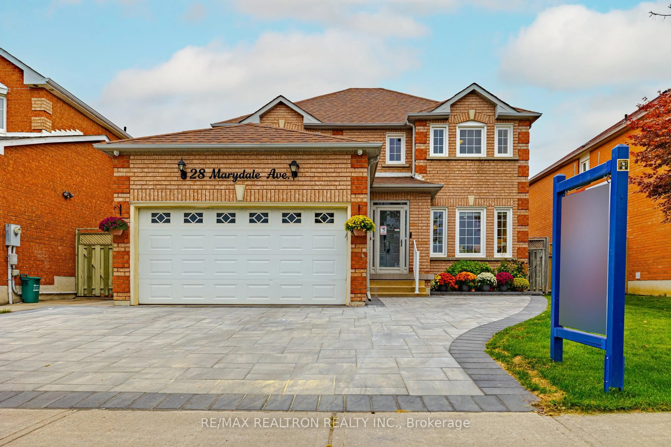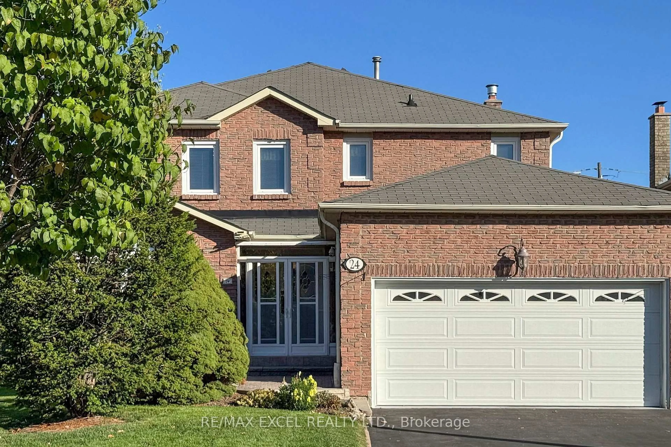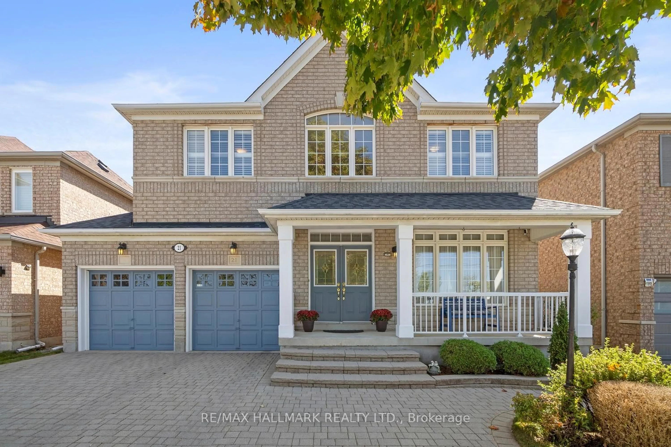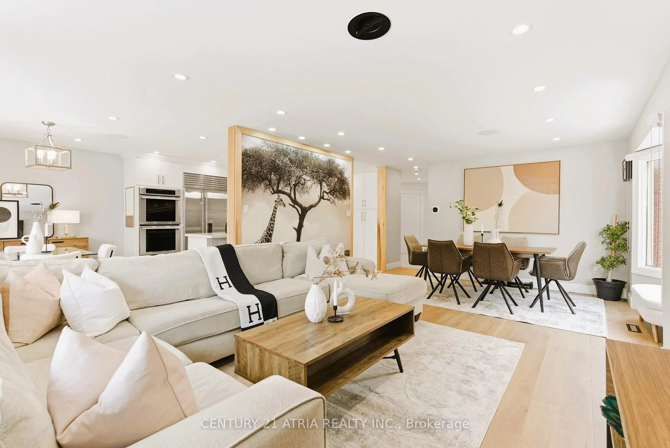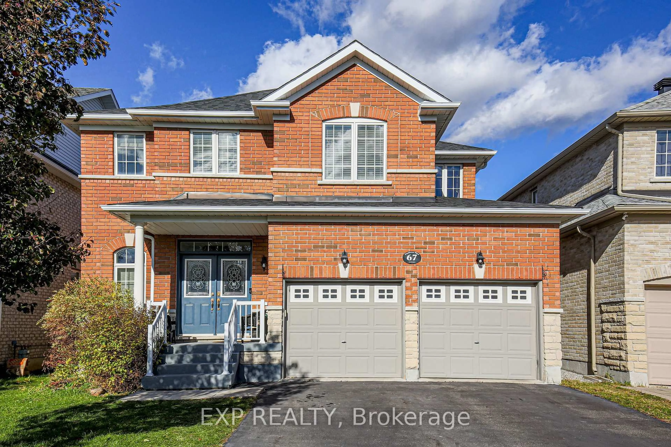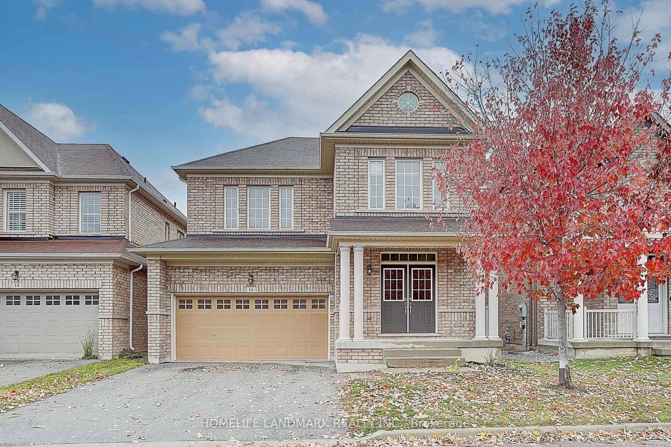Welcome to this beautifully renovated gem in sought-after Markham Village, situated on a quiet, family-friendly crescent among executive homes. This spacious 2-storey offers formal living and dining rooms featuring hardwood floors and elegant crown moulding. The family-sized kitchen features a large breakfast nook with walkout to the low-maintenance backyard, complete with a pool and patio-no grass to cut! Relax in the inviting family room with a cozy gas fireplace, pot lights, built-in shelving, and California shutters. A private main floor office is perfect for working from home, while the updated laundry room with side entry adds convenience. Upstairs, you'll find four generously sized bedrooms. The primary suite features double door entry, a walk-in closet, and a luxurious 5-piece ensuite. A second bedroom also has its own ensuite, while the remaining two share a 5-piece main bath. The finished basement offers exceptional space with an open-concept recreation/games room, built-in buffet counter, two additional bedrooms (one with semi-ensuite), a large storage area, and a cold room. A perfect family home inside and out!
Inclusions: All electrical light fixtures, window coverings, fridge, stove, hood fan, dishwasher, washer, dryer, tv mount in family room, shelves in family room, basement fridge, pool equipment, electric garage door opener (2)
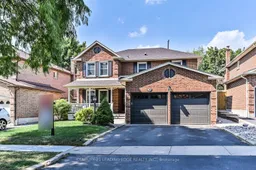 50
50

