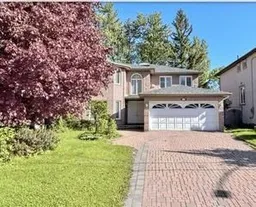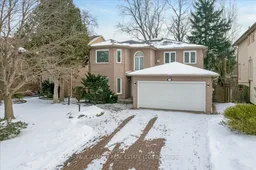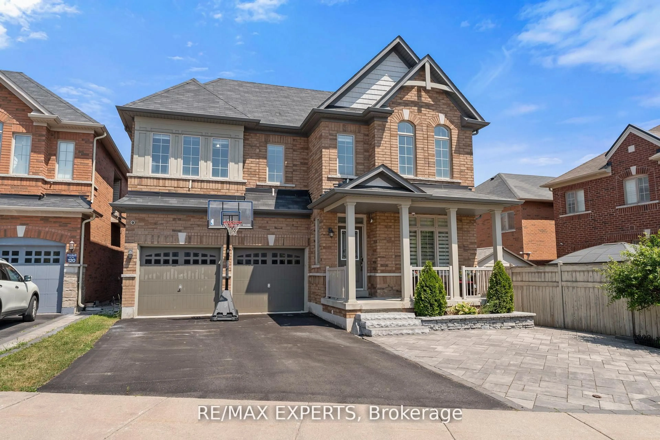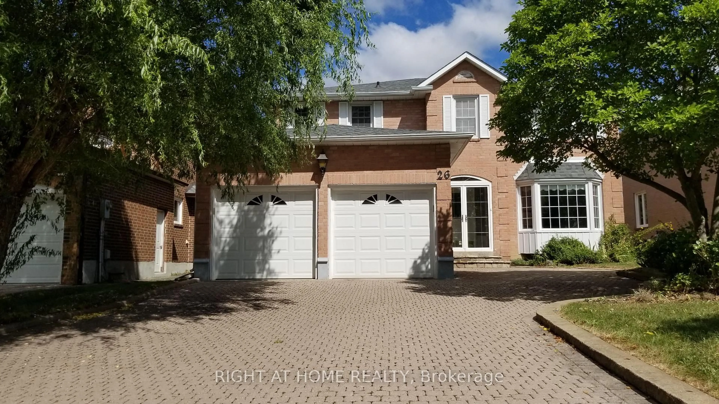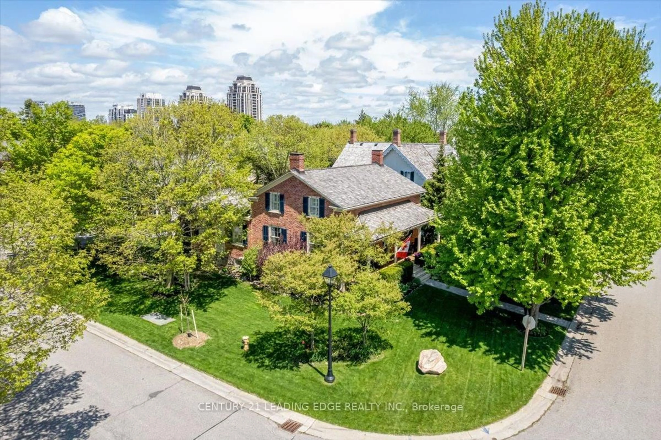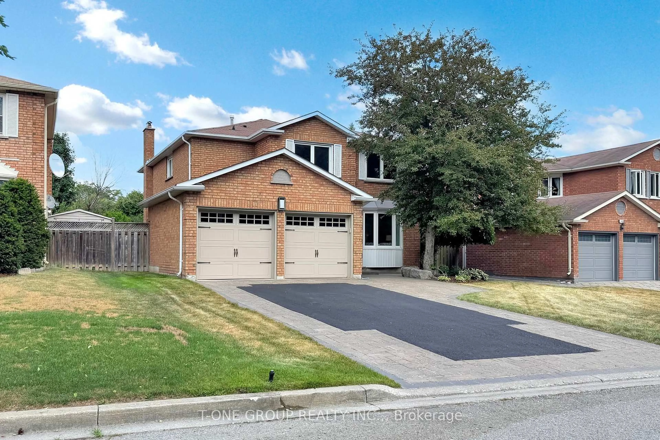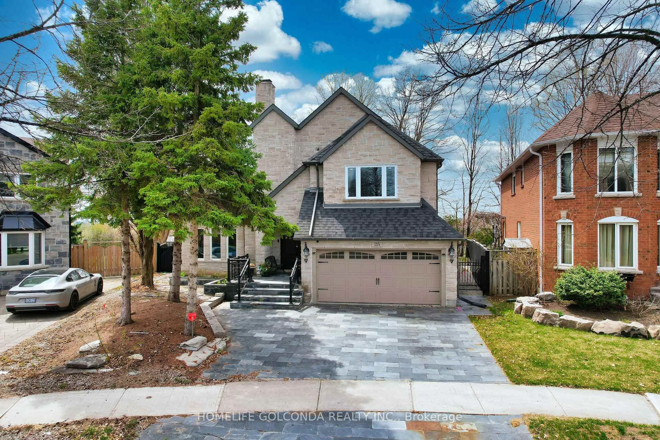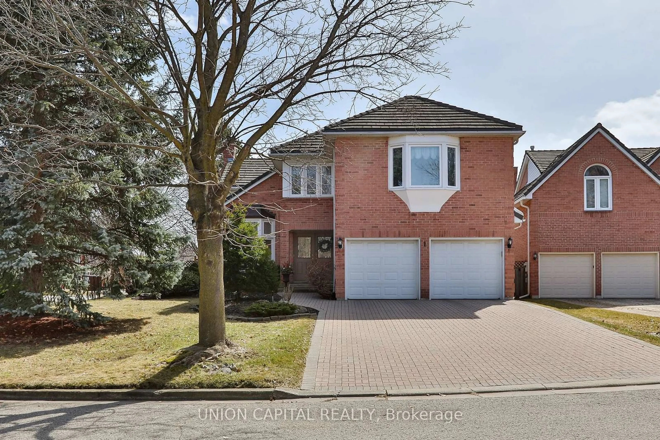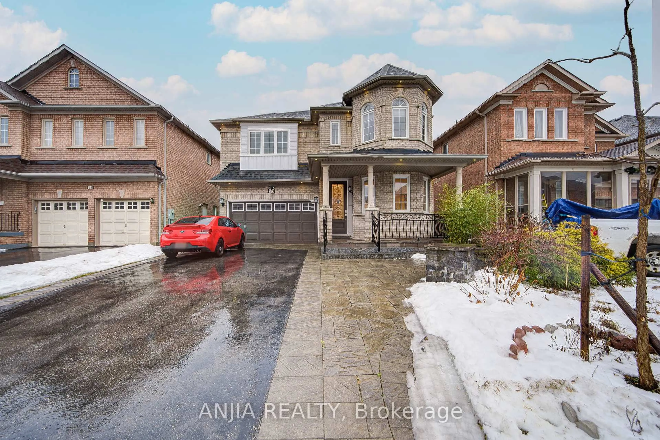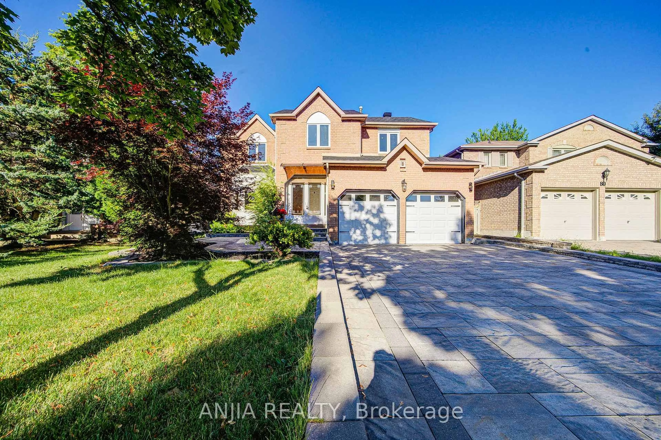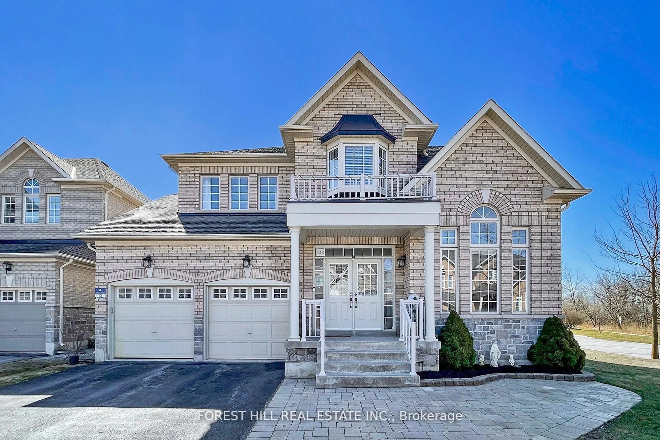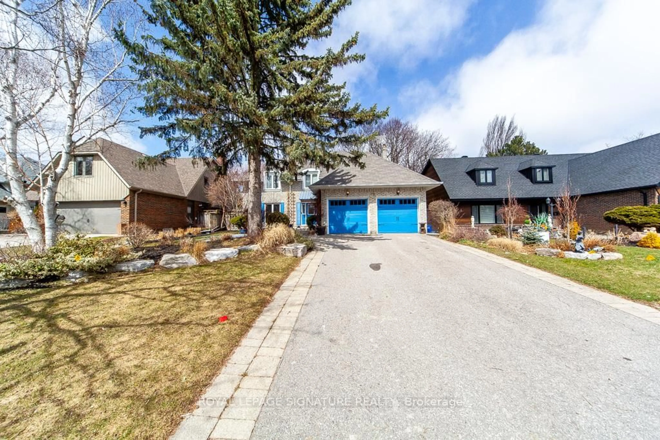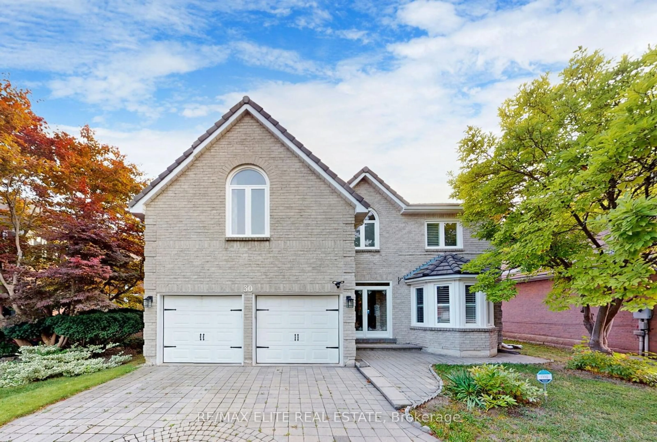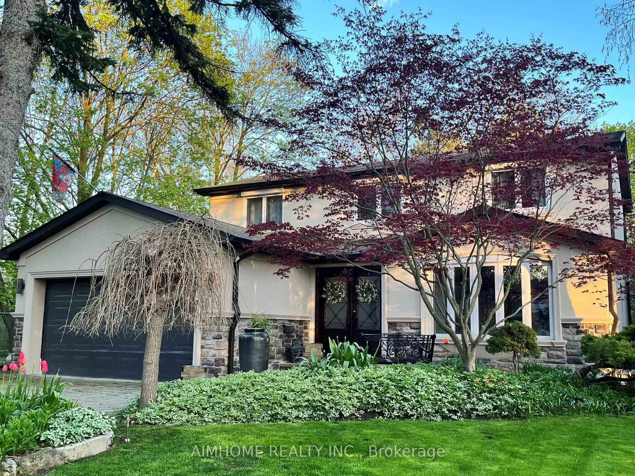Welcome to this stunning 4-Bedroom, 4 bathroom (3 bathrooms on the second floor), home featuring 16 ft ceilings in the grand foyer with open curved staircase, a renovated kitchen w/ stainless steel appliances, the convenience of a main floor laundry room and den as well as luxurious updated bathrooms. Large executive home with 4,545 sf of living area! This meticulously maintained, beautifully designed home offers convenience, luxury and family friendliness within walking distance to Yonge / Steeles, TTC, parks and trails. Located in a desirable family friendly neighborhood, enjoy all the amenities Thornhill has to offer. Step inside to find an inviting floor plan, ideal for entertaining and everyday living. The spacious living areas flow seamlessly into a bright, renovated kitchen with an eat-in area, featuring beautiful finishes, ample storage and walk out to a patio and a large south back yard. The finished basement is complete with a built in bar, recreation room, media room/bedroom and an exercise room making it the perfect space for family fun and entertaining. Upstairs has an abundance of natural light with a large skylight, an expansive primary bedroom serves as your personal retreat, boasting its own fireplace for a touch of warmth and ambiance. The ensuite offers spa-like finishes, ensuring relaxation after a long day. Additional features include: 4 generously sized bedrooms, 3 washrooms upstairs, large backyard for outdoor enjoyment, attached garage with ample storage space and interior access. Convenient access to local amenities, schools, and parks. This home combines elegance, comfort, and functionality. Don't miss your chance to make it your own! Schedule your tour today! See virtual tour and floor plans. **EXTRAS** fridge, stove & hood fan, dishwasher, washer, dryer, wdw coverings, cvac and equipment, garden shed, gdo & remotes, tankless HWT owned, wall mount for TV in media room
Inclusions: fridge, stove & hood fan, dishwasher, washer, dryer, wdw coverings, cvac and equipment, garden shed, gdo & remotes, tankless HWT owned, wall mount for TV in media room
