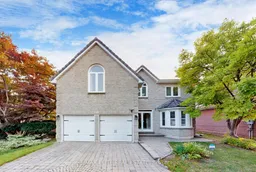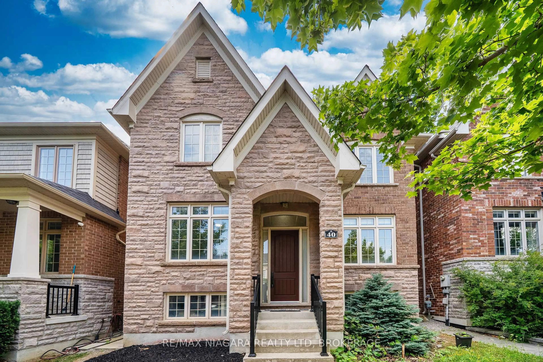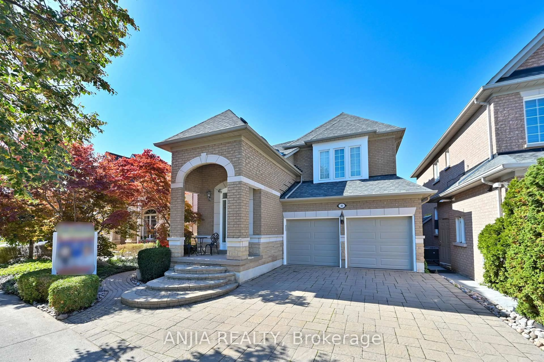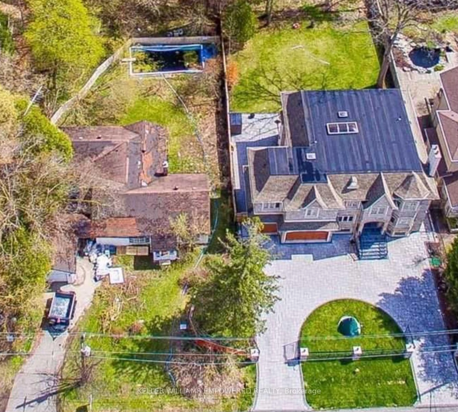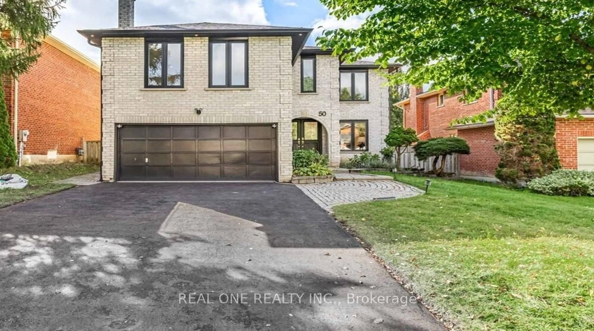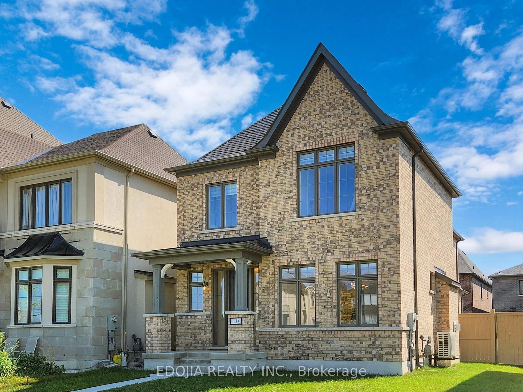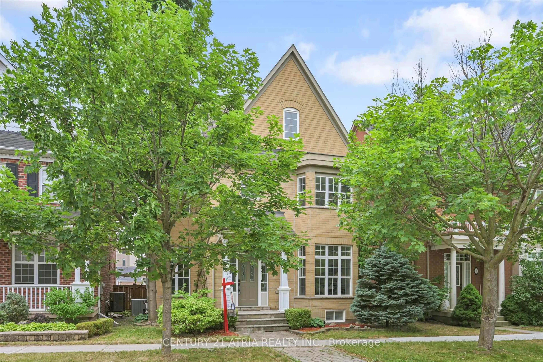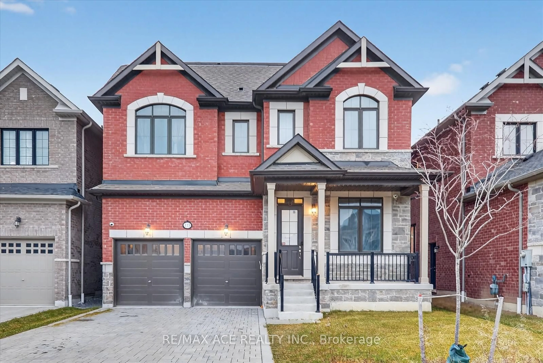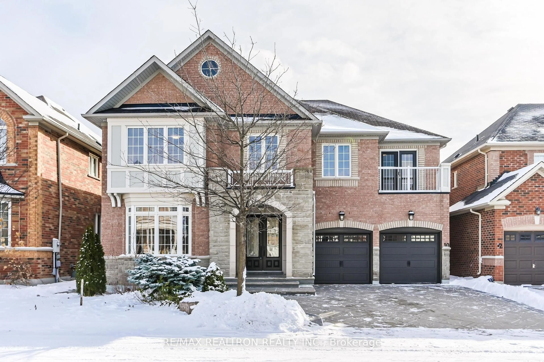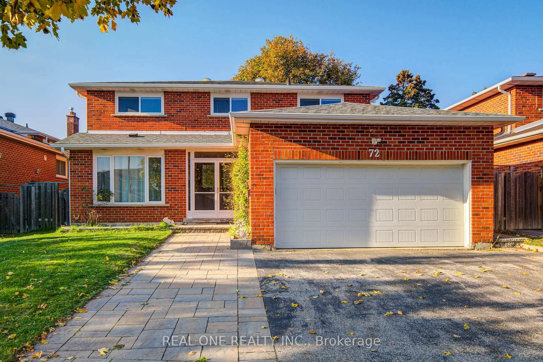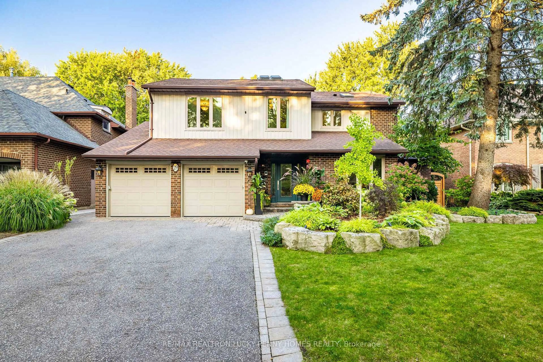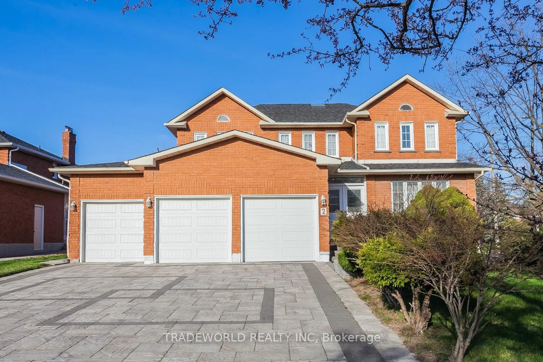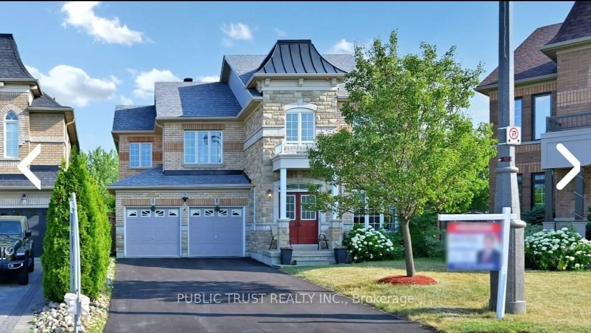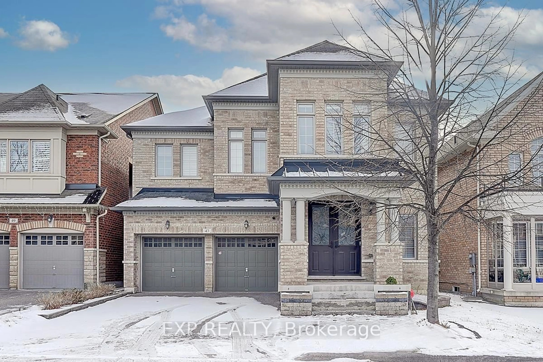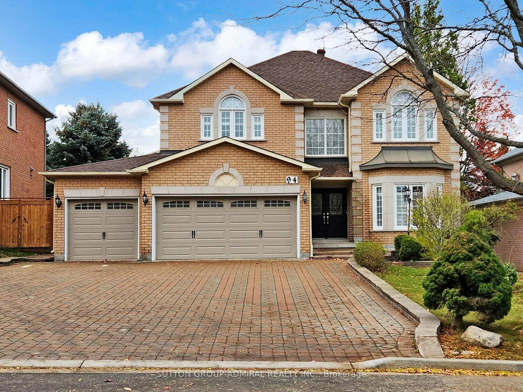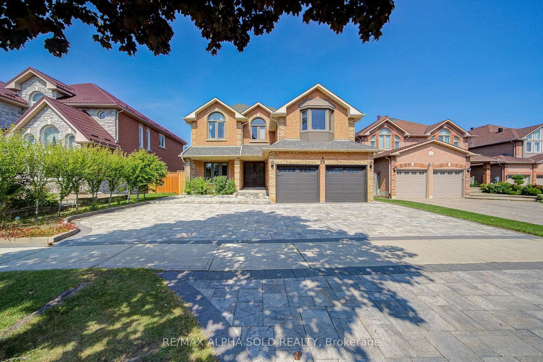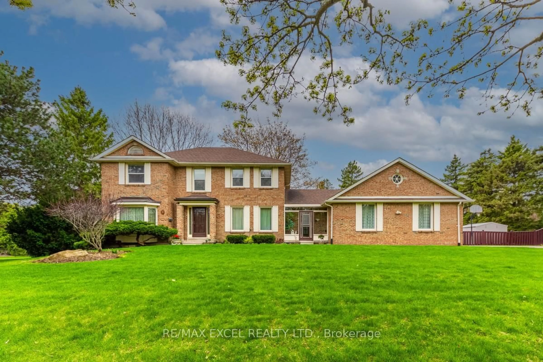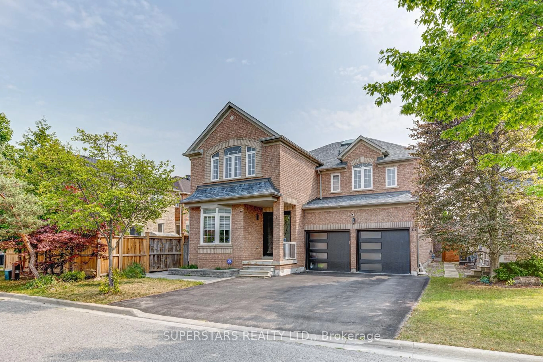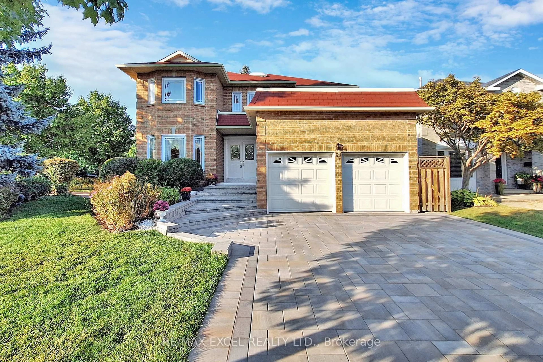Your dream house is waiting! Located in the prestigious Buttonville community, one of the top school communities in Markham, Over 4000 sqft living space detached home sits on a premium lot. The entire house boasts hardwood floors throughout, while the main floor is adorned with elegant wainscotting walls, expertly crafted crown molding, and pot lights through out. The kitchen is designed in a classic European style with floor-to-ceiling cabinets and s/s appliances. Premium large-format tiles cover the floors in the kitchen, breakfast area, and laundry room. The skylight over the breakfast area, accompanied by a high-level automatic sunshade cover. Imagine enjoying your meals in such a comfortable and luxurious atmosphere! The home features an expansive family room, complete with a fireplace and direct access to a beautifully landscaped backyard. On the second floor, there are four spacious bedrooms and three bathrooms. A large bay window at the stairway overlooks the front yard, adding a touch of grandeur to the space. The master bedroom is designed in an elegant European style and includes two walk-in closets, as well as a luxurious 5-piece ensuite bathroom. The fully finished basement offers a luxury entertainment space, featuring a high-end home theatre room. There is an open recreation area, perfect for various activities, and a fancy bar with elegant finishes, ideal for hosting gatherings and socializing in style.
Inclusions: S/S Stove, Range hood, Fridge, Washer/Dryer, All Existing Lighting Fixtures and Window Coverings. Top ranked school surrounding, Buttonville Public School and Unionville High School
