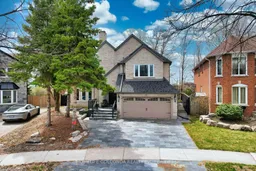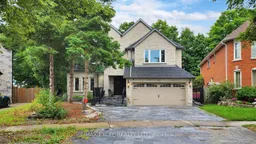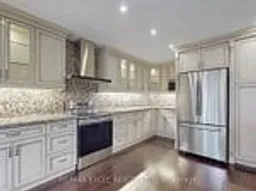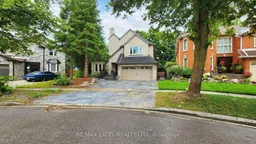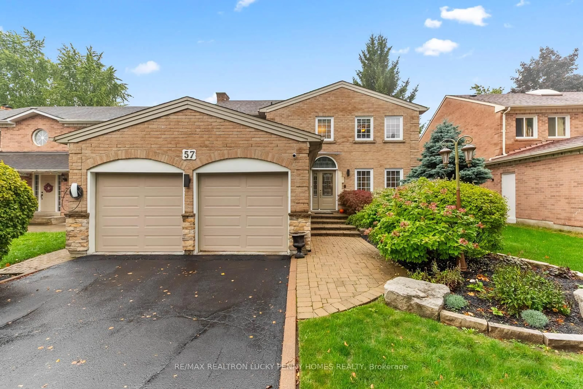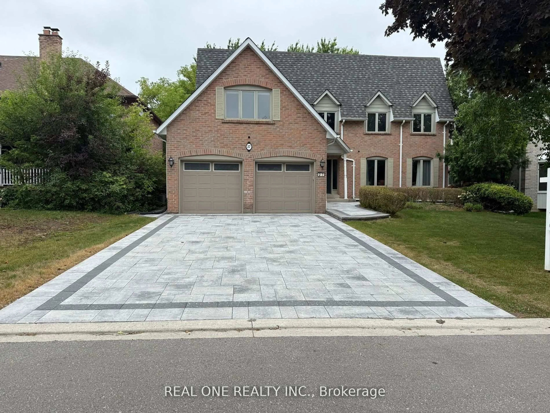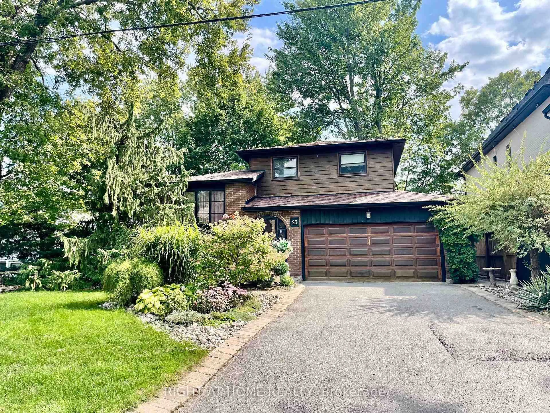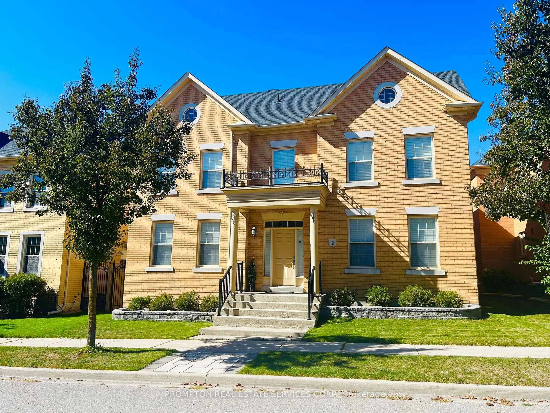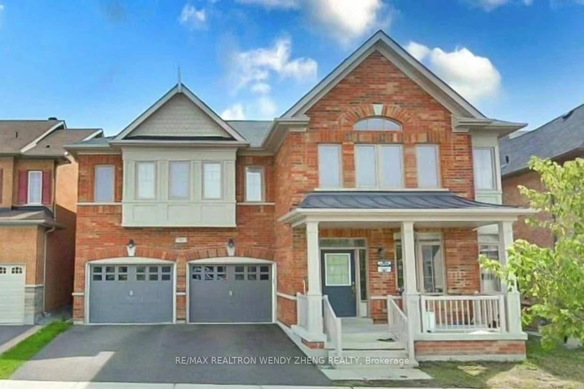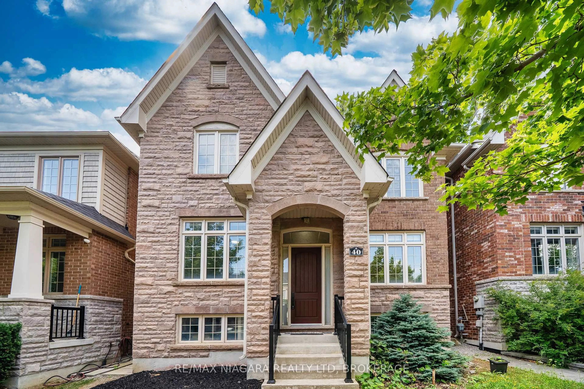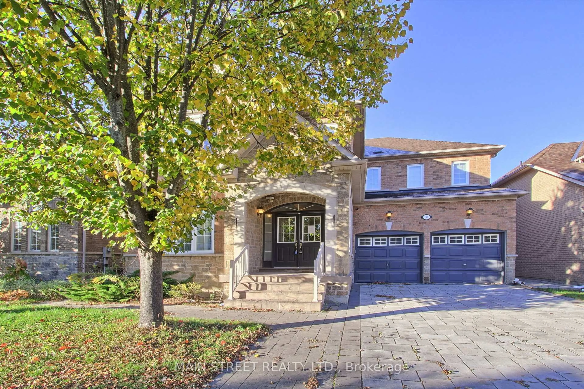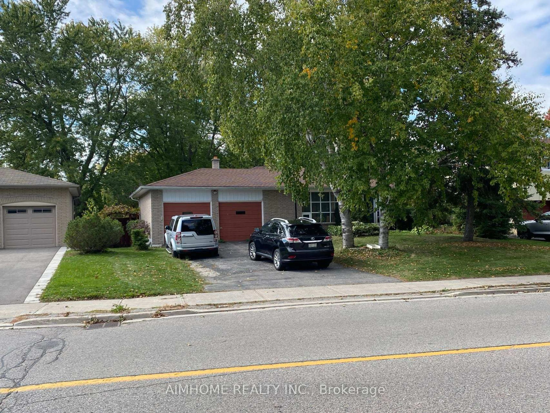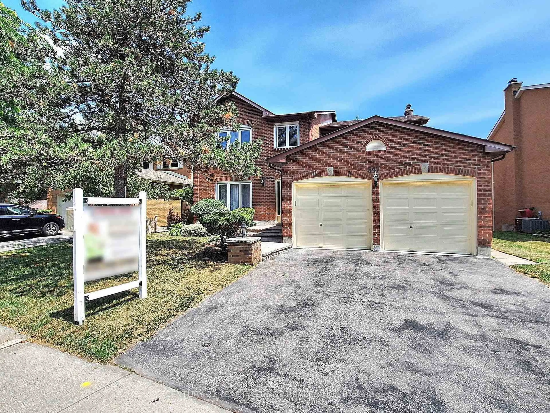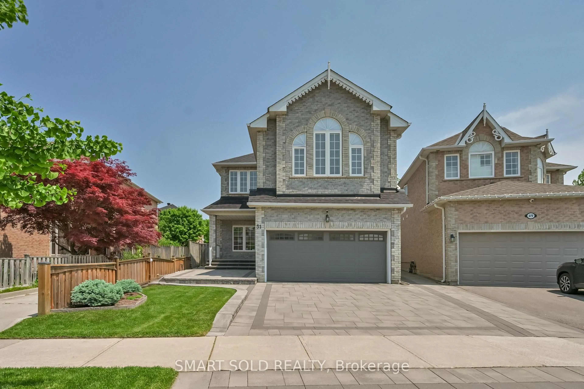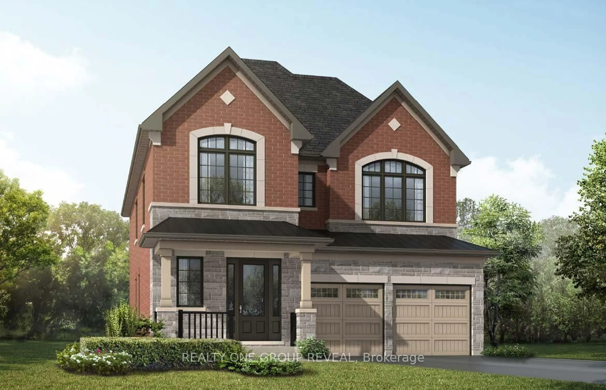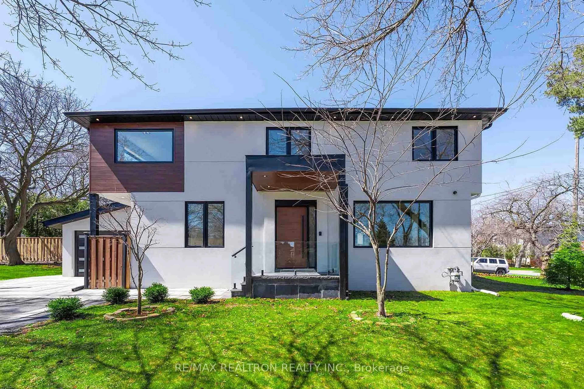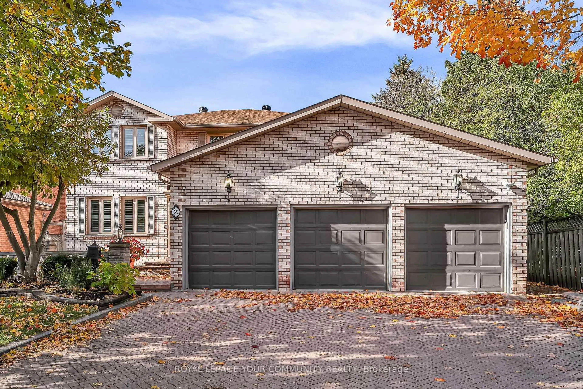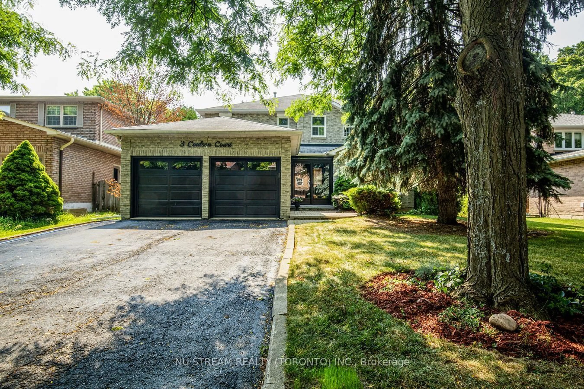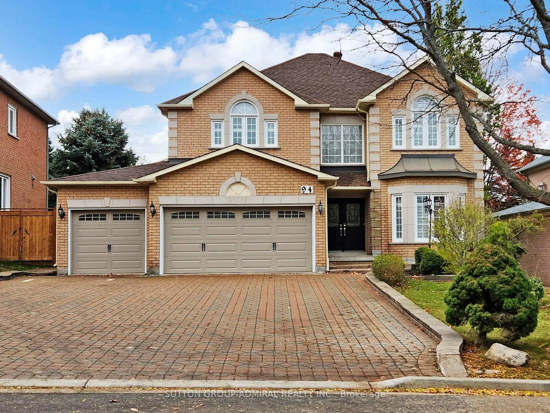Top Quality Finished unique very open, very spacious design with really high ceilings a modern architectural because of the use of stone and wood, Over 4600 Sq. Ft. 4+2 Bedroom Executive Home Situated On A Pie-Shaped Lot At prestigious Community Unionville, Enjoy Convenient Access To Hwy 404/DVP, 407, Just Steps To Top Ranking Schools, Retail, Grocery, Restaurants & Mere ,York University Campus, Markham Civic Centre, Rec Centres, Tennis Courts, Arenas & Top-Tier Parks And Walking Trails Including Parks, Toogood Pond, & Crosby Park! And The GO Station. Floating stairs & Stunning Cathedral Ceiling. Large Windows, Skylights, Pot lights, Custom trim crown Work, wainscoting, and Showcases modern Hardwood Flooring throughout, Open concept Chelf's Eat-In Kitchen, Modern and Stylish Granite Backsplash & Custom Countertop, SS Appliances & A Breakfast Bar Adjacent To The Breakfast Area Which Overlooks The Sun-Drenched Solarium Walks Out Wide Pie-Shaped Backyard! The Main Floor Is Enhanced With A Spacious Sun Family Room And Main Floor Laundry Room With Direct Access To A Double Car Garage with Stone Driveway. The primary suite features a luxurious bath with a 5 Pc Marble soaking tub. 2nd and 3rd Bedrooms with 3pc ensuite and walk-in closet, Step Down To A Professionally Finished Lower Level Featuring , 2 Bedrooms, 3-Pc Bath, possible Inlaw Suite or potential rental income.(Seller/Agent Do Not Warrant Retrofit Status Of Basement), Agent and Buyer to verfy all information and measurements, Home Sweet Home
Inclusions: S/S Fridge, Stove, Exhaust Fan, Dishwasher, Washer & Dryer, Garage Door Opener, All Updates Includes: Tankless Hot Water Tank, AC, Furnace & Attic Insulation, All Upgraded in Dec. 2022. Window Coverings, All Elf's.
