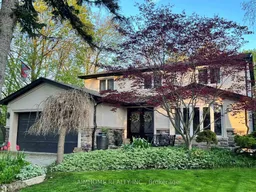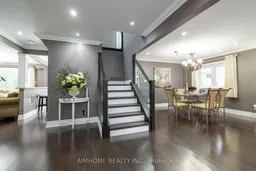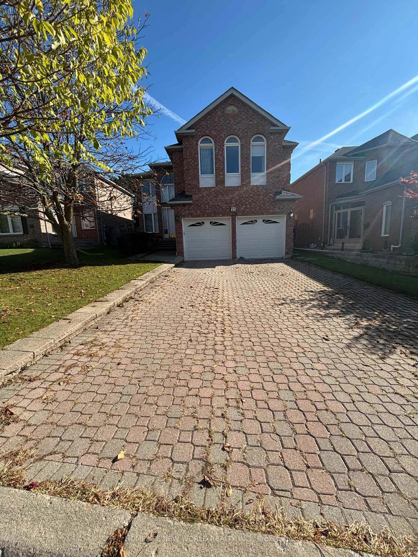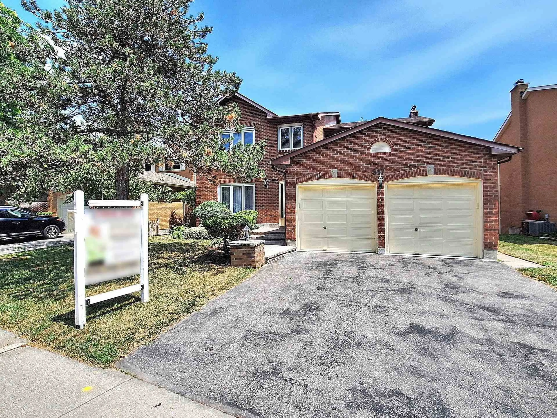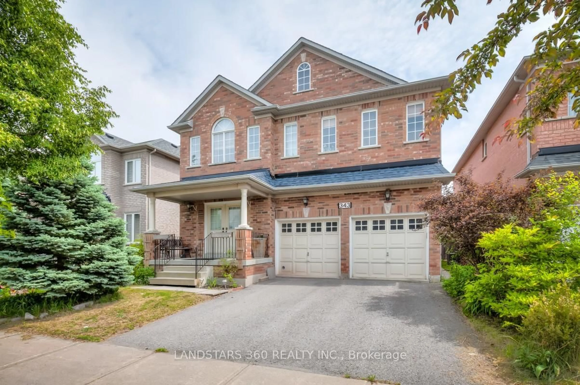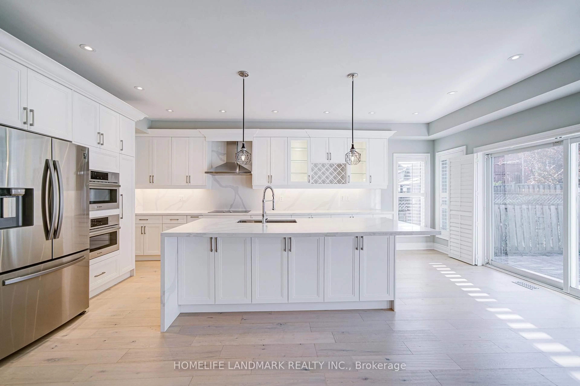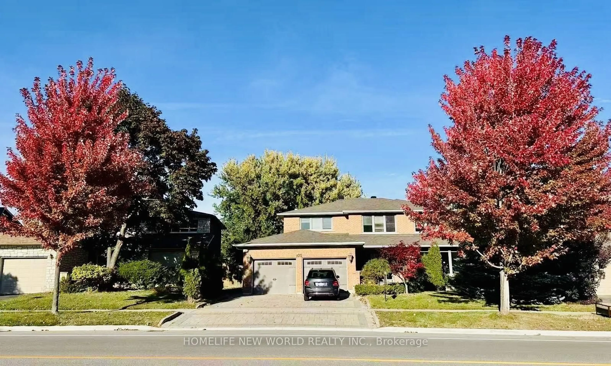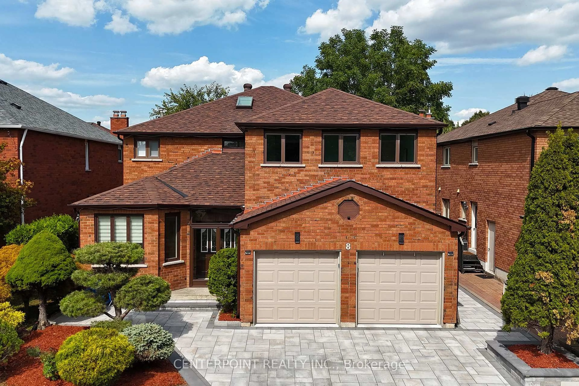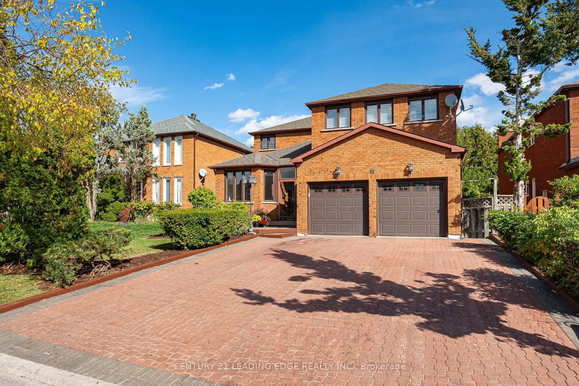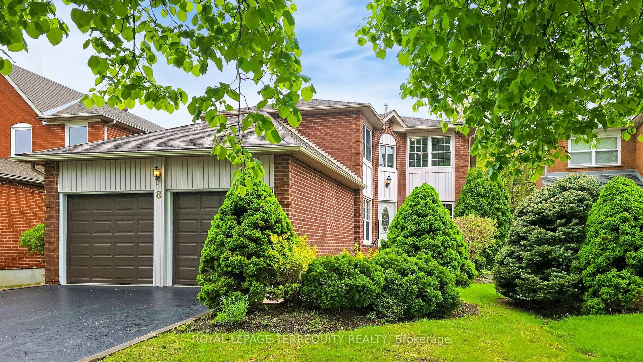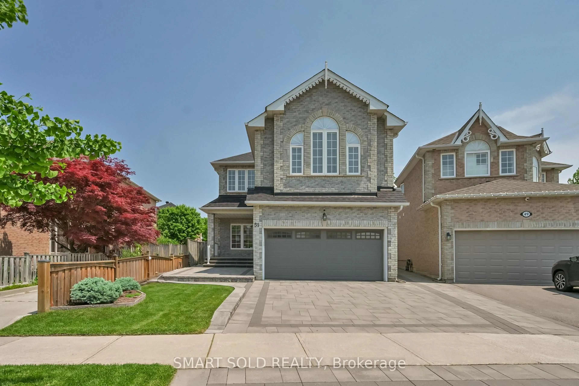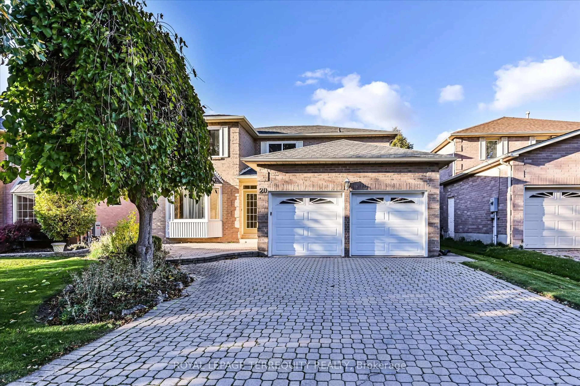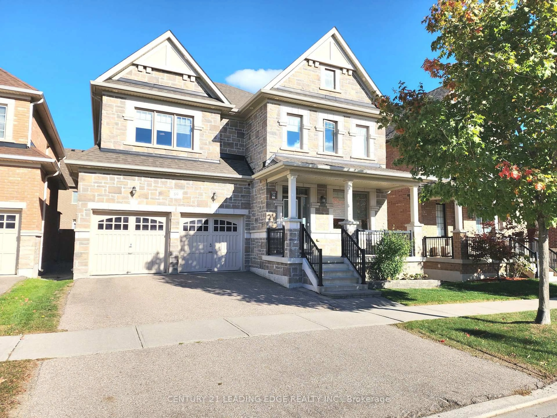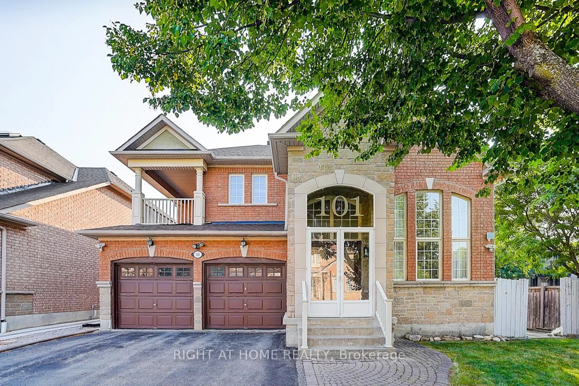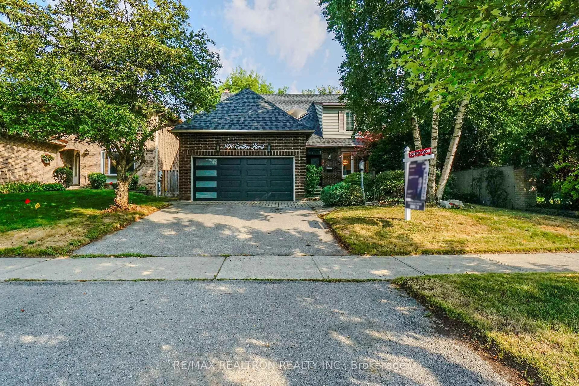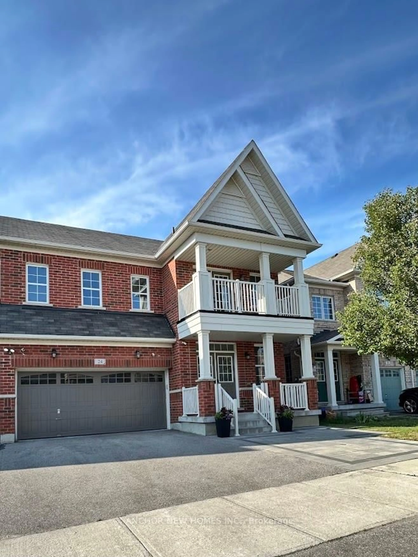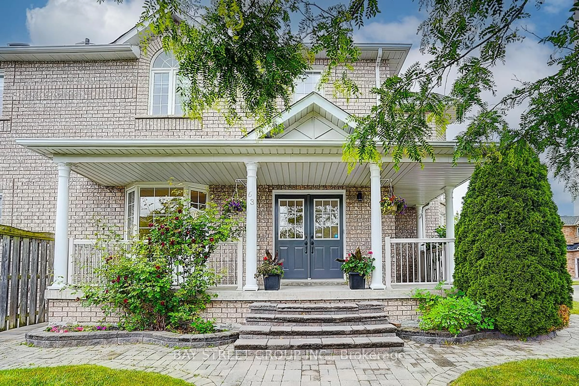Welcome To This Fabulous Upgraded 2-Storey Residence, Perfectly Located On A Quiet Crescent And Next To Ferrah Park. The Sophisticated Stucco Finish With Stunning Stone Accents At The Base And A New Garage Door Creates An Elegant Exterior. The welcoming foyer features a skylight and is beautifully enhanced with an adorned accent wall. Hardwood floors flow throughout the home. Gourmet Kitchen with A Built-In Cooktop, Built-In Oven, Microwave A Warmer Drawer, Maple Wood Cabinets and Granite Countertops. Spacious Family Room Featuring a Cozy Gas Fireplace Surrounded By Custom-Made Bookcases. Luxurious Master Ensuite Complete With A Freestanding Tub And An Electric Fireplace, Creating A Romantic And Serene Environment To Unwind. Other Exquisite Finishing Touches: Pot Lights, Extra-Wide Molding, 6" Baseboard on Main floor, 8" on 2nd Floor, Premium Windows, Motorized Roll Shutters For All The Bedrooms to Provide Both Convenience & Privacy, And Vault Ceiling With Skylight On The Second Floor Elevate Its Design. The Basement Has A Full 4-Piece Bathroom, A Bedroom, A Wet Bar, A Sauna, And A Cold Room With Refrigeration Equipment, Ideal For Use As A Wine Cellar. Interlocked Parking Driveway, Patio, and Walkways. The Backyard Offers A Relaxing Patio Surrounded By Greenery, Providing The Ultimate Space For Outdoor Gatherings. Laundry on Main Floor. Additional insulation beneath the stucco exterior wall. Total 8 Parking Spaces. Walk Distance To Historic Main Street And Downtown Markham Bustling shopping plaza, whole foods supermarket, With Easy Access To Highways And Bus Stops. Top-Ranked Primary and High Schools. Currently, the 4th Bedroom Has Been Converted Into a Spacious Walk-In Closet, But Can Easily Be Reverted To A Standard Bedroom, Adapting To Your Family's Needs.
Inclusions: S.S Appliances: LG Build-In Cooktop, Kitchen Aid Fridge, Kitchen Aid Building Dishwasher, Kitchen Aid Build-In Oven, Microwave And Warmer Drawer, Vent-A-Hood Exhaust Fan, Gas Fireplace In Family Room, Electric Fireplace In Master Ensuite, Build-In Book Case, Closet cabinetry And Shelving, Window Covers, Motorized Roll Shutters, Water Purifier, Two Large Wood Sheds, High Effeiciency Furnace &humidifier, Garage Remote Controllers. Additional insulation beneath the stucco exterior wall.
