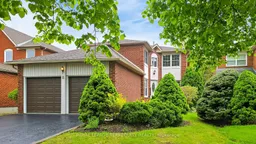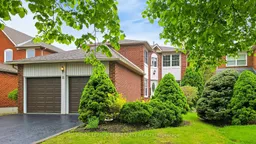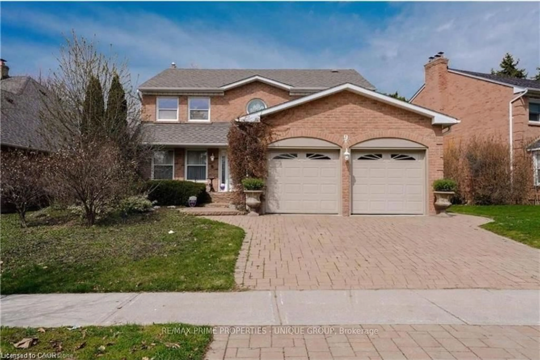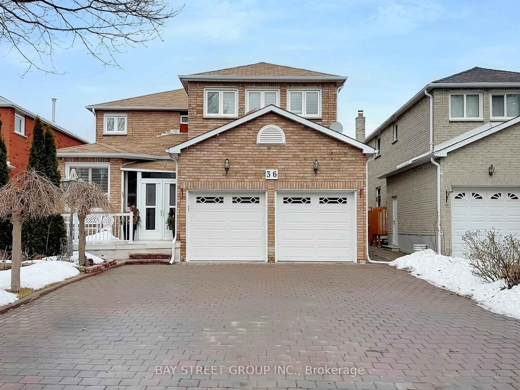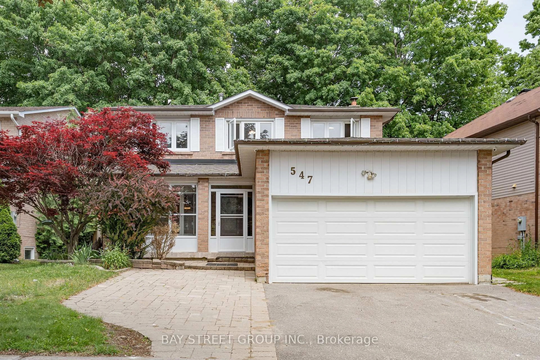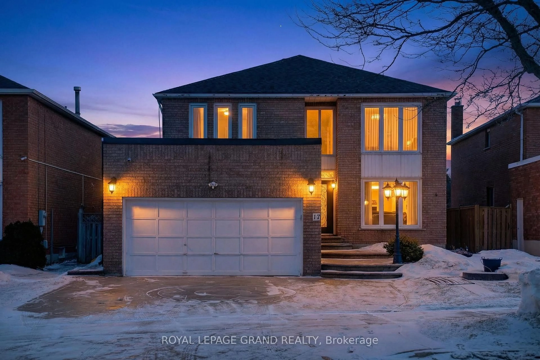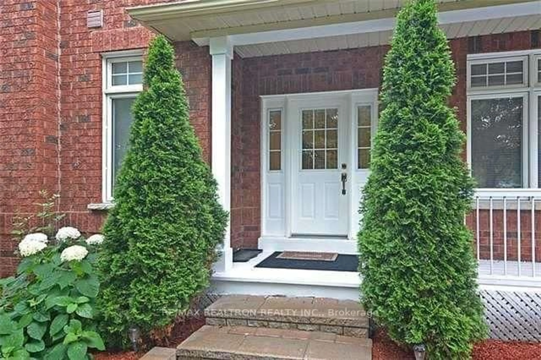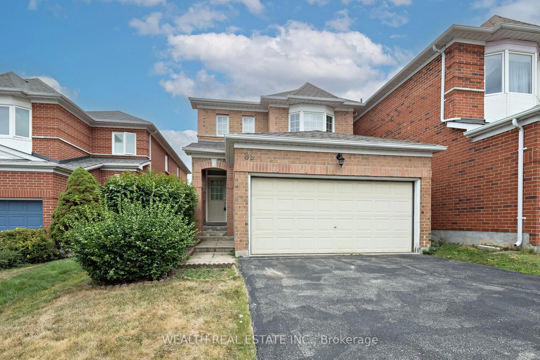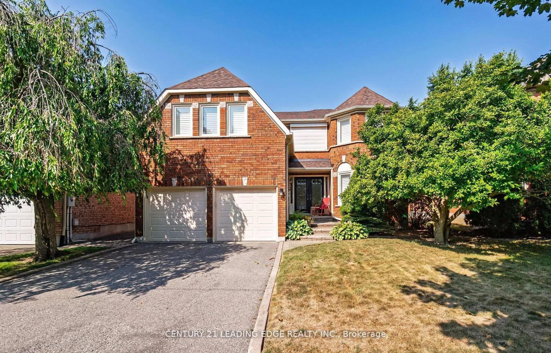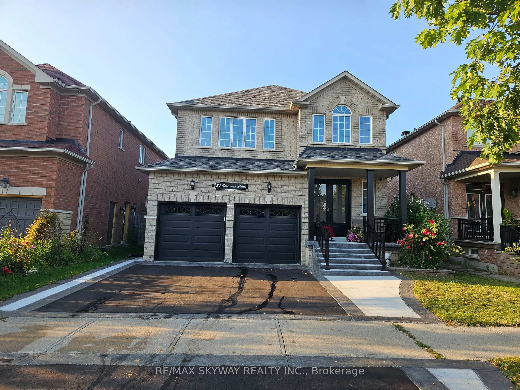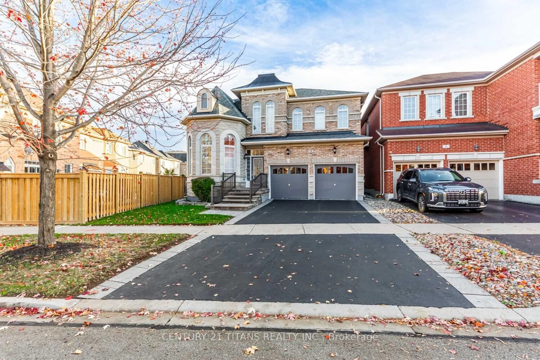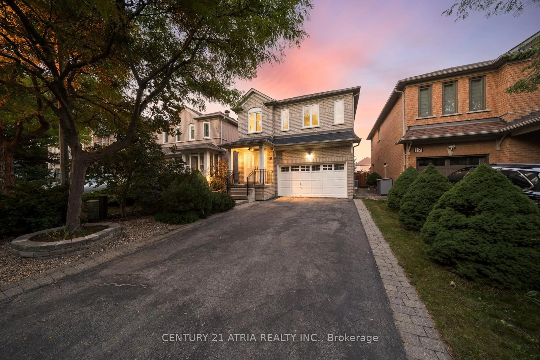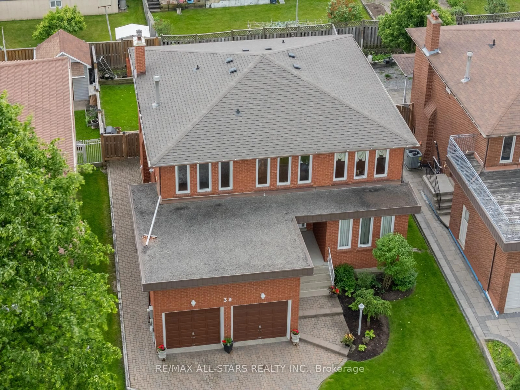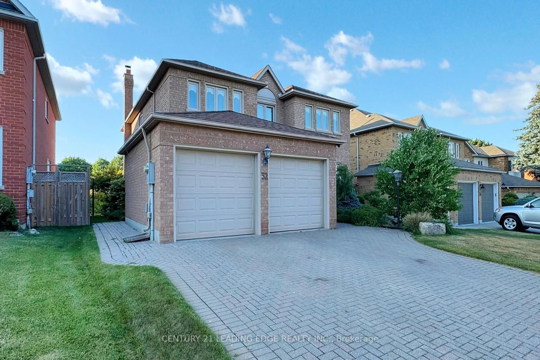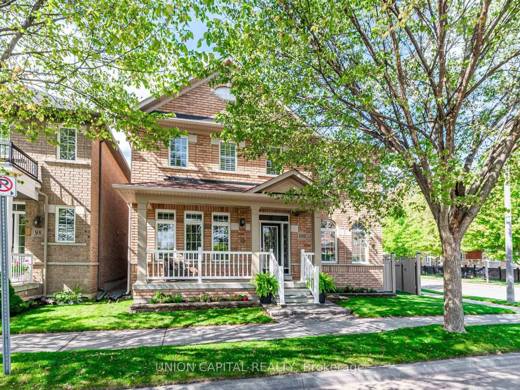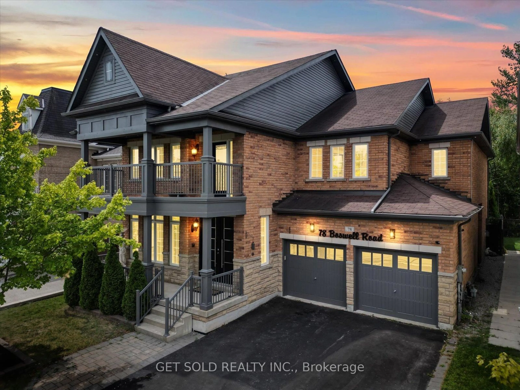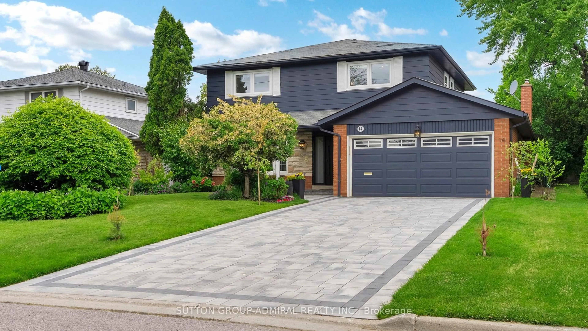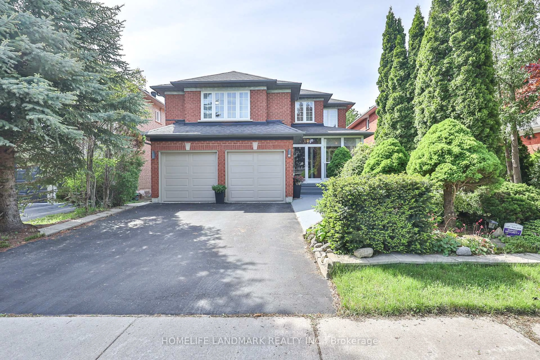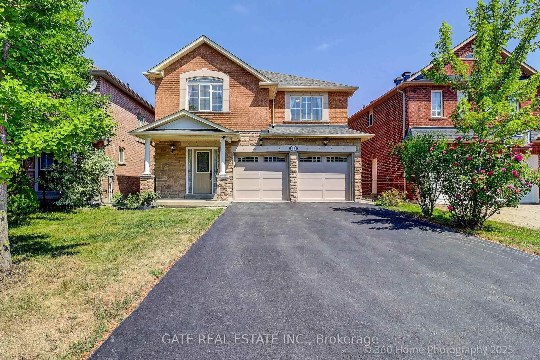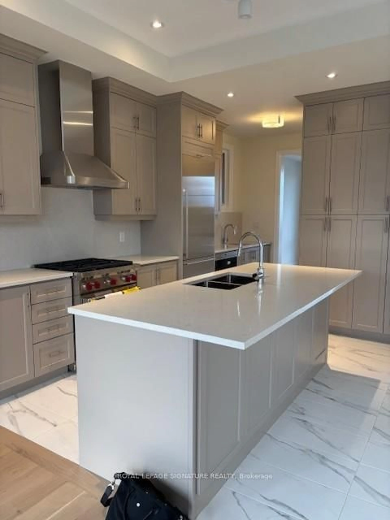Welcome to 8 Couperthwaite Cres., a stunning executive residence nestled on a quiet, family friendly crescent in the prestigious Unionville community where refined living meets everyday functionality. Boasting 4+2 bedrooms and 4 bathrooms, this home blends timeless design with modern finishes to offer a truly elevated lifestyle Step into a sun-filled foyer beneath a soaring staircase window and admire the brand-new floors (2025), a restyled staircase ( 2025), and the flowing layout that effortlessly connects each living space. The open living and dining rooms are ideal for hosting elegant dinners or sophisticated gatherings. The custom eat-in kitchen features premium porcelain tile, quartz countertops, stainless steel appliances, a breakfast bar, and walk-out to a gazebo-covered deck overlooking a serene, pool-sized backyarda blank canvas for your outdoor oasis. Enjoy evenings by the fire in the adjacent family room, or host with ease in the formal dining area. Upstairs, the primary suite boasts a luxurious 3-piece ensuite and walk-in closet, while three additional bedrooms boasts beautiful floors, Mirror closet doors and share a beautifully renovated brand new 4-piece bathroom ( 2025). Convenient Main Floor Laundry Room with w/out to side yard The fully finished basement level provides ultimate flexibility: 2 spacious bedrooms, a second kitchen, laundry, rec room/ flex space, and a 4pce bath ideal for in-laws, guests, or a home business. Unbeatable location with top ranking schools. Minutes to Hwy 407 and 404, Unionville Go, First Markham Place, Markham Civic Centre, Flato Markham Theatre, Toogood Pond, Historic Main Street Unionville, DownTown Markham , YMCA and York University Markham Campus. Close to Markville Shopping Mall and Whole Foods. Fantastic opportunity to make this your family dream home.
Inclusions: All Existing Light Fixtures, Stainless Steel Fridge, Stove, Dishwasher & Microwave, Brand new Washer and Dryer (May 2025), Window Coverings, New Mirror Closet Doors, New Beautiful floors throughout (2025), White Fridge in the Basement , Remote Auto Garage Door Opener, Central Air Conditioning Unit and Gazebo on the deck.
