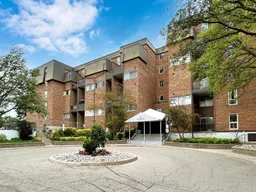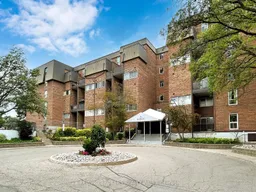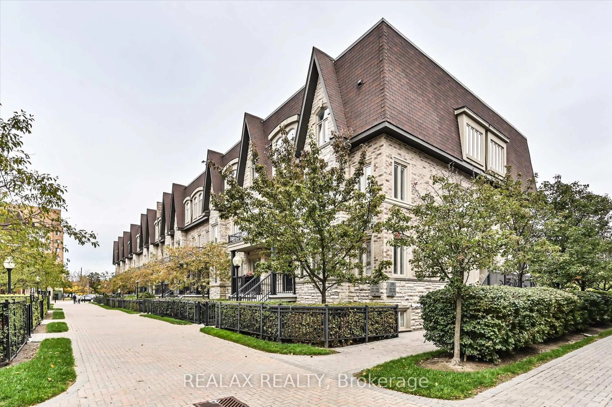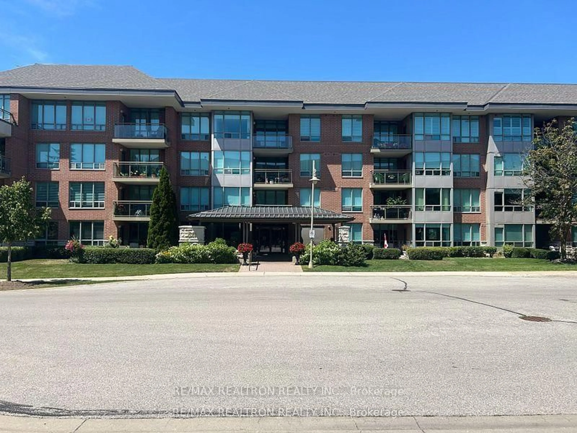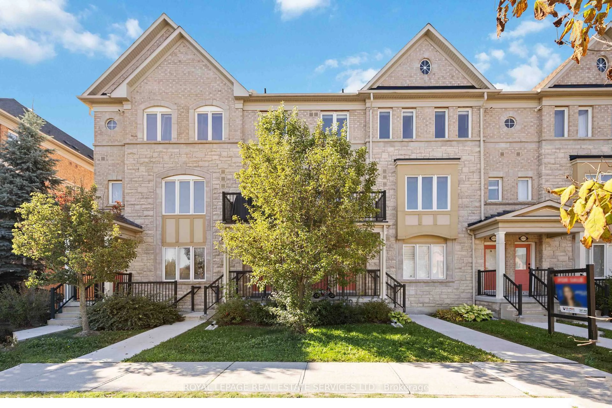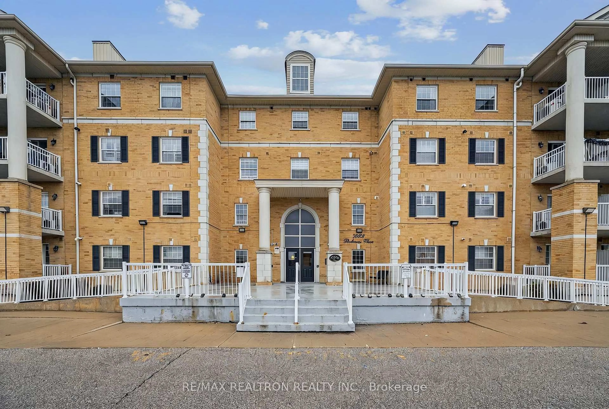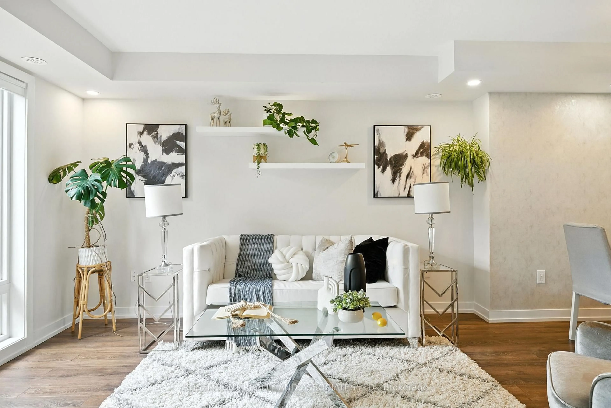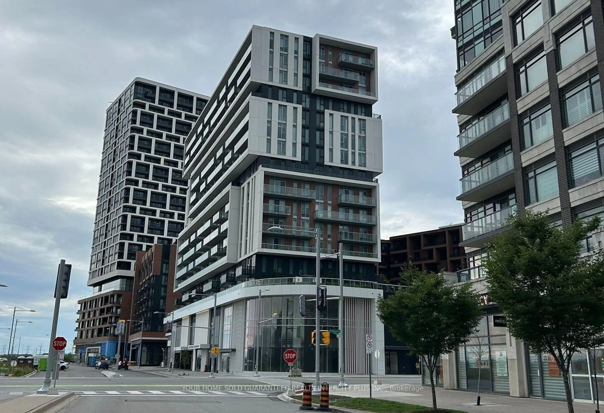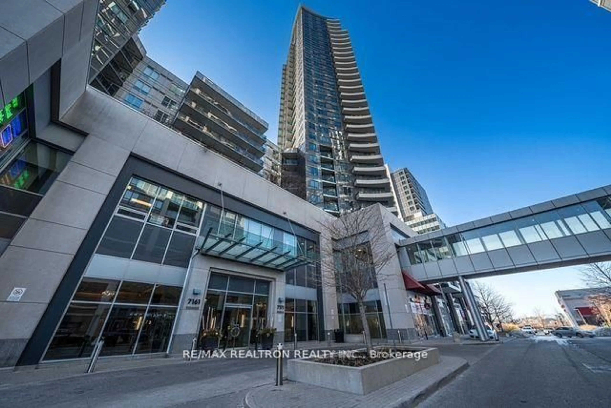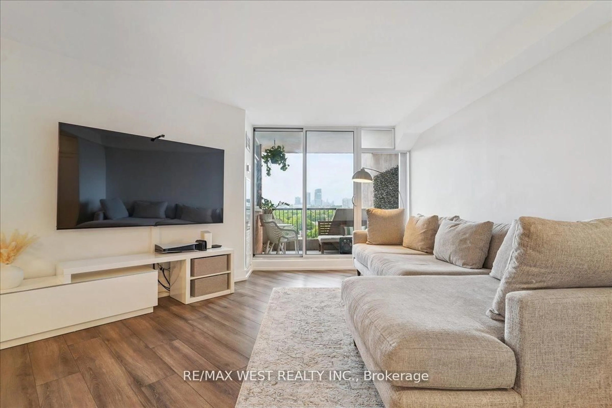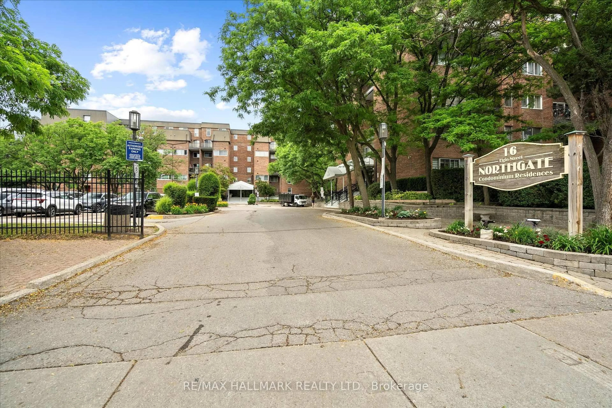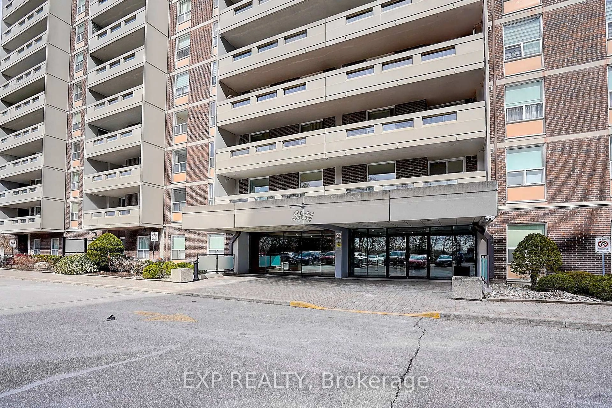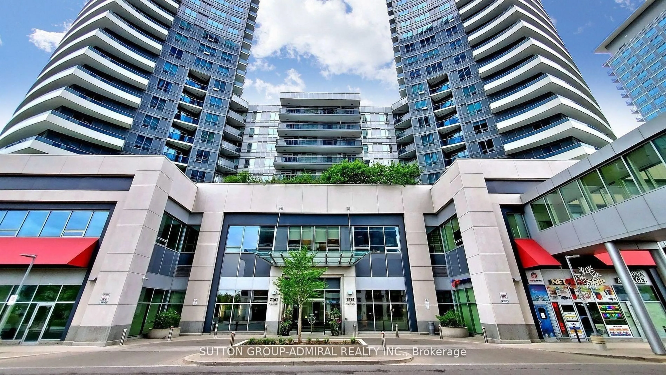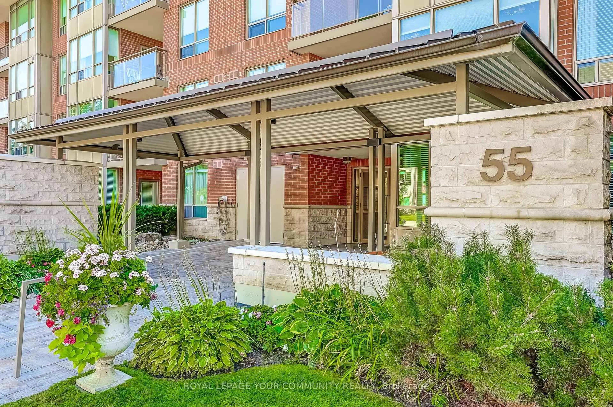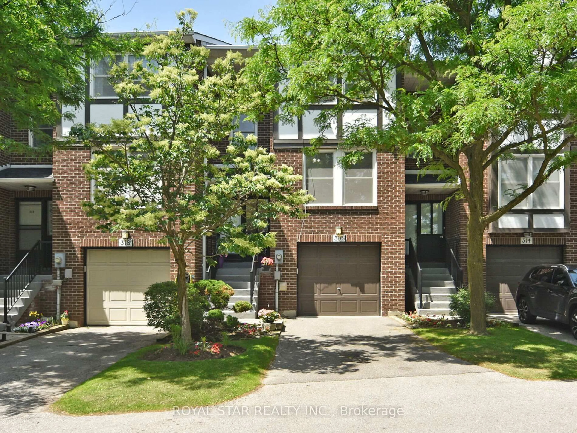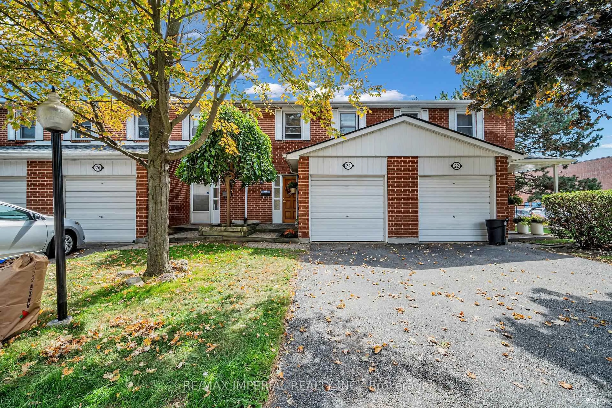Prime Location! Rare Opportunity! Discover the largest condo unit in the Northgate community - a spacious four-bedroom, two-story home that overlooks a lush inner garden filled with mature trees. This property offers an exceptional chance to enjoy turnkey living at its finest. Fully renovated in 2021 with $80K in updates, the unit features new hardwood floors, new stairs, new windows, new doors, a new kitchen, two new fan coil heating and cooling units, an updated electrical panel, new bathrooms, and more. The bright, light-filled living and dining rooms open to a private 120 sq/ft balcony perfect for BBQs. The four bedrooms provide great flexibility, ideal for an in-law suite, guest suite, or home office. Conveniently, the laundry room is located on the second floor. Situated in a prime location near a proposed future station on the North Yonge Subway Line, this unit is close to excellent schools, transit options, shopping malls, parks, walking trails, restaurants, The Thornhill Golf Club, Uplands Golf & Ski Club, Thornhill Community Centre, and just minutes from HWY 7 & HWY 407. The all-inclusive maintenance fee covers Rogers Ignite TV and Internet and includes one parking spot. Building amenities feature a pool, party room, sauna, billiards room, gym, ping pong room, and a children's outdoor playground. This home is perfect for professionals, young or large families, or as an investment property. Visit the virtual tour!
Inclusions: Windows and Doors have 8y warranty. Additional locker might be available for rent through the condo management.
