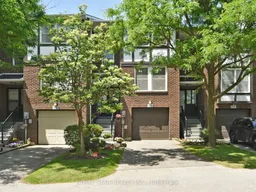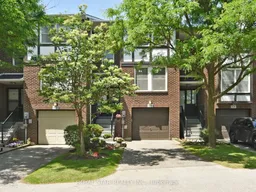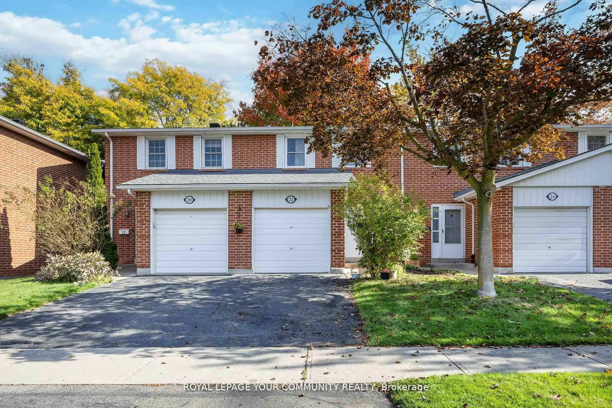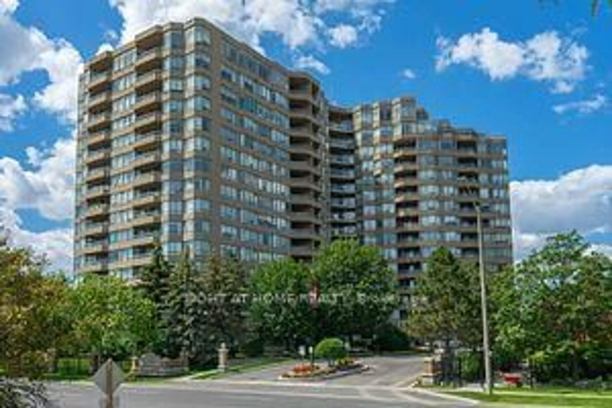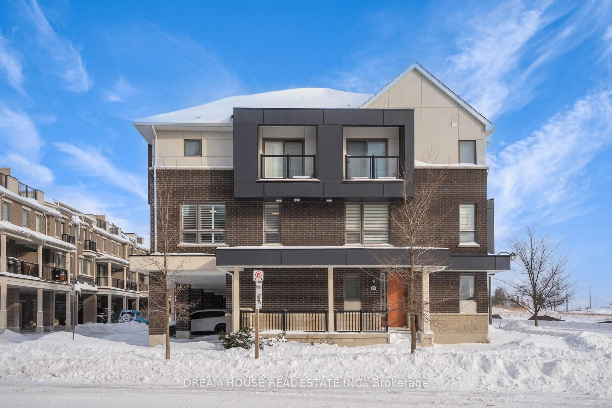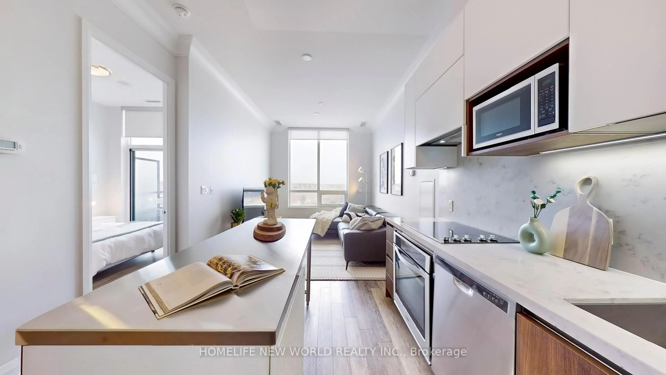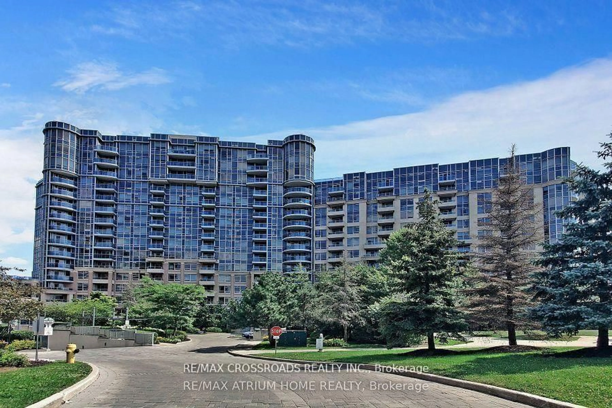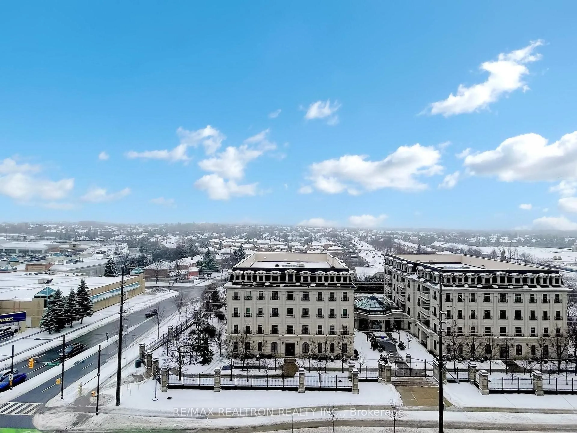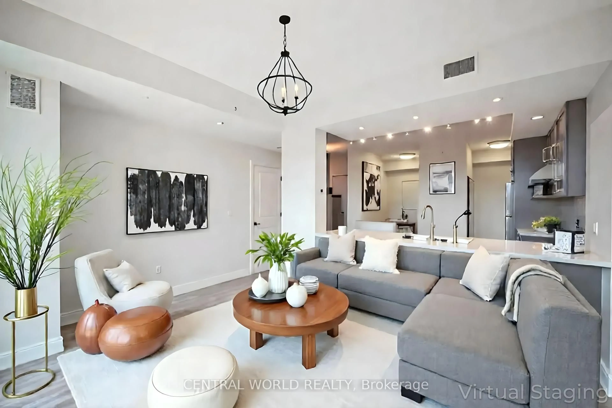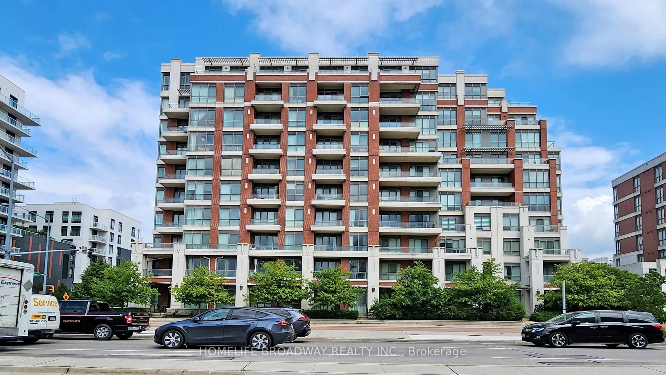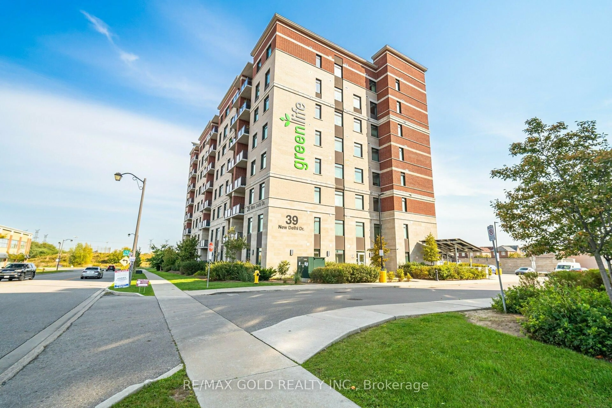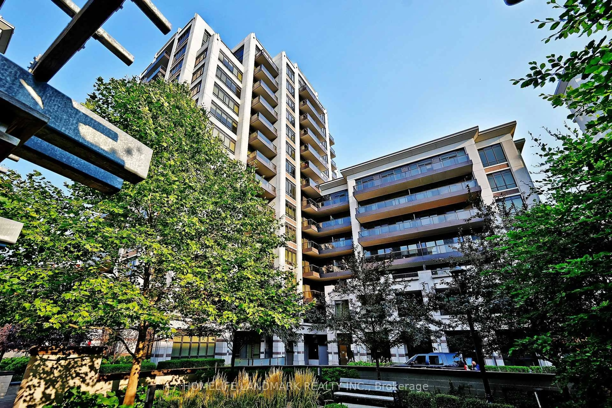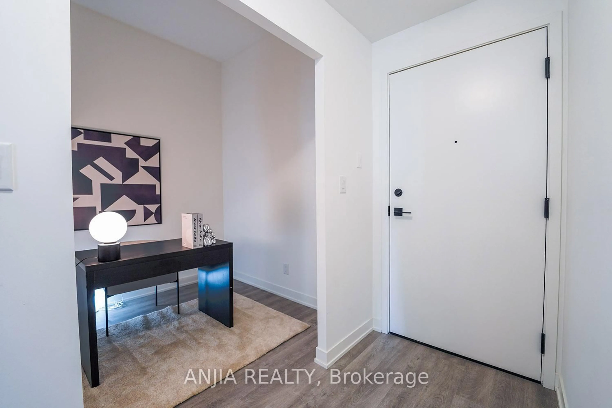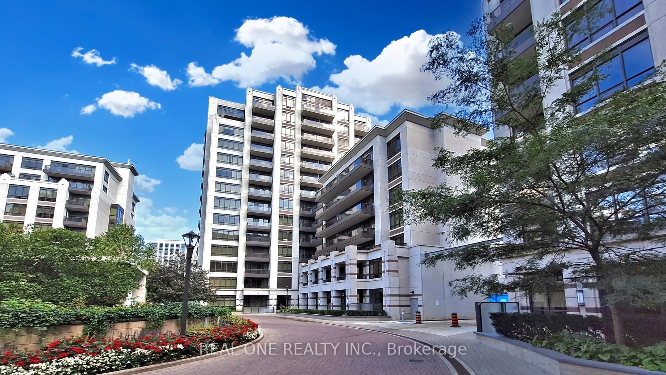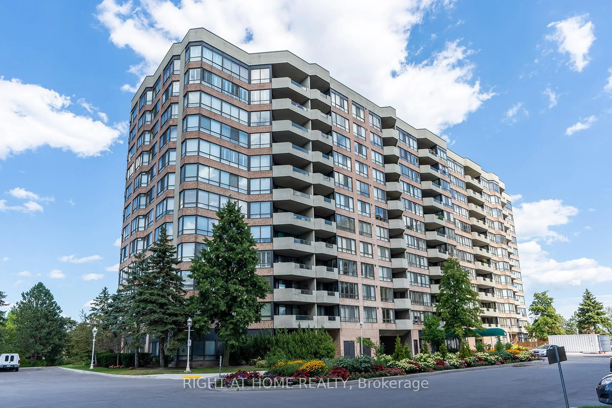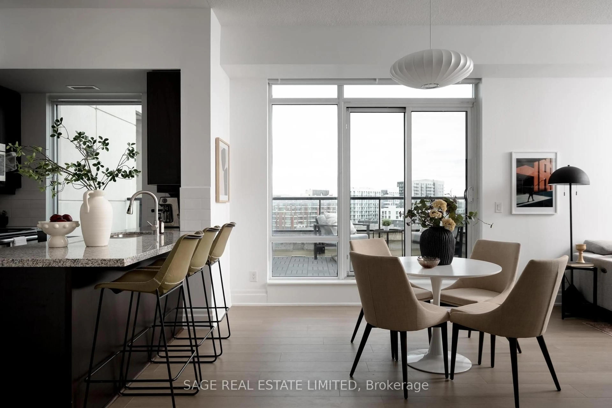Discover 316 Simonston Blvd An Impressive Executive Townhome Situated In The Desirable German Mills Community. This Home Offers Over 1,600 Square Feet Of Well-Appointed Living Space, Including Three Generously Sized Bedrooms And Three Bathrooms. Inside, You Will Find Laminate And Tiled Flooring, A Spacious Eat-In Kitchen, And A Seamless Open-Concept Layout That Connects The Living And Dining Areas. A Sunlit Walk-Out Basement Leads To A Private, Fenced Backyard Ideal For Quiet Relaxation Or Entertaining. Maintenance Is Effortless Thanks To A Diligent Condo Corporation That Takes Care Of Exterior Upkeep, Including Window Replacement, Roof Maintenance, Landscaping, Gardening, Garage Door Replacements, And Snow Removal For The Driveway And Front Steps. Residents Also Enjoy Access To A Shared Outdoor Pool And Several Parks Scattered Throughout This Family-Friendly Neighborhood. The Location Is Unmatched, Offering Quick Connections To Hwy 404, TTC Transit, Highly Rated School's, Seneca College, Fairview Mall, The GO Station, A Community Center, And A Public Library Blending Lifestyle, Accessibility, And Modern Living All In One Address.
Inclusions: Fridge, Stove, Dishwasher Included. All ELFs. Washer/Dryer.
