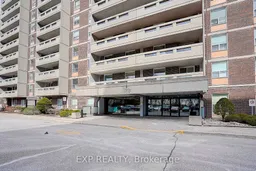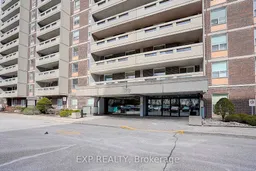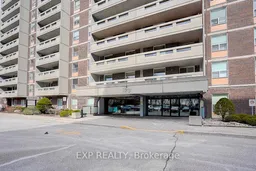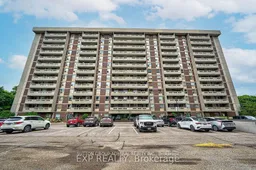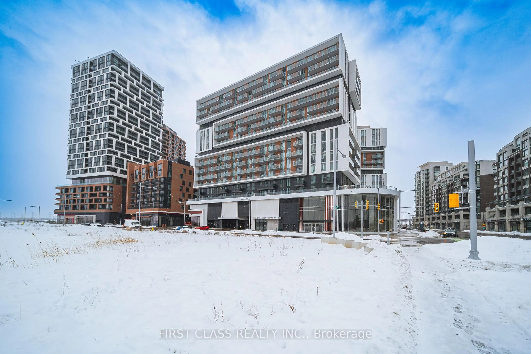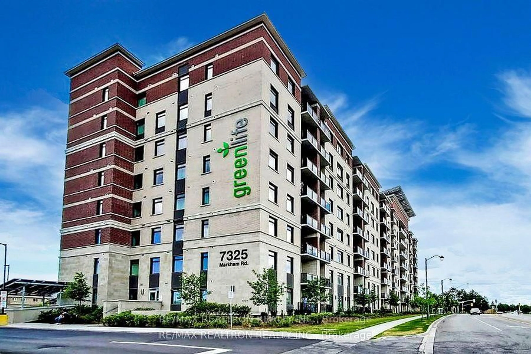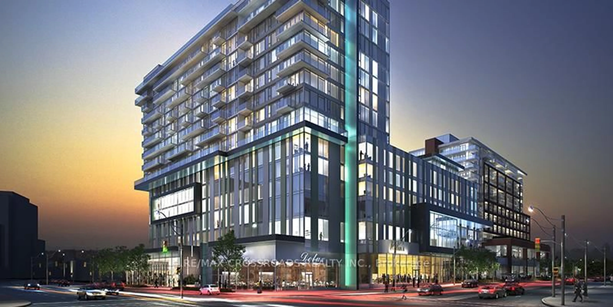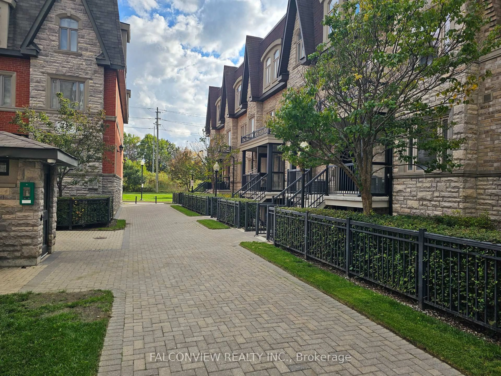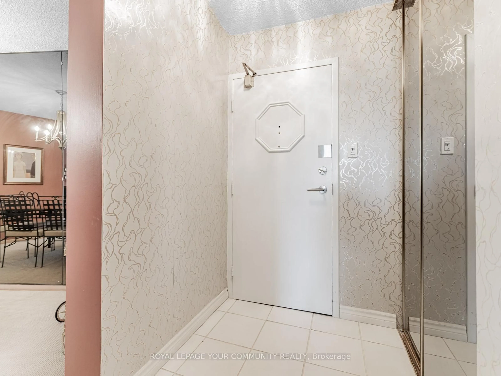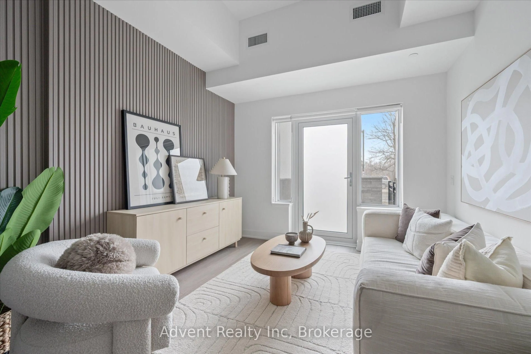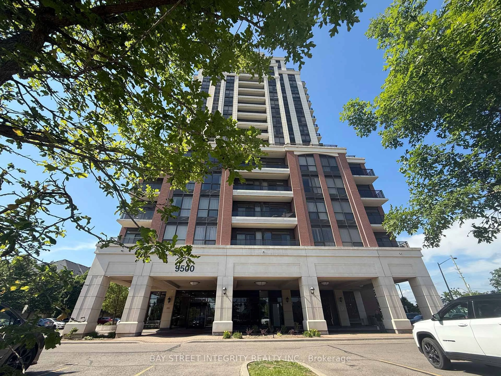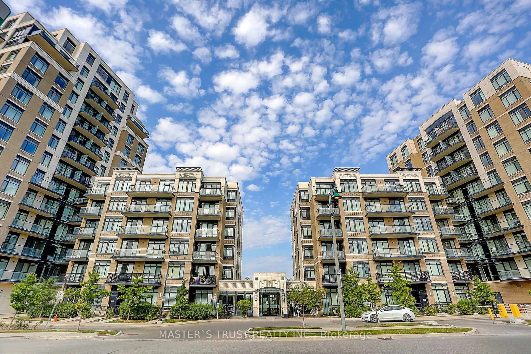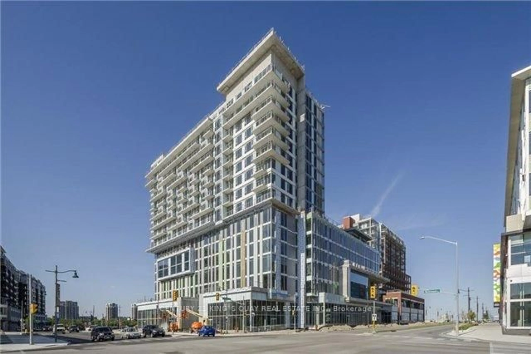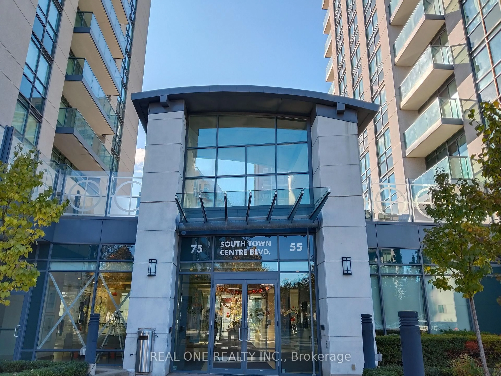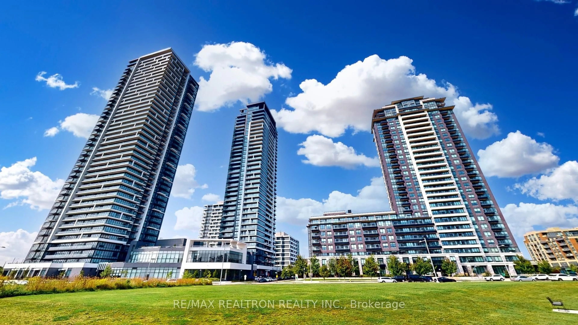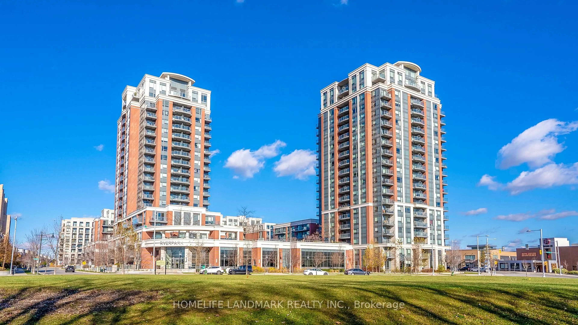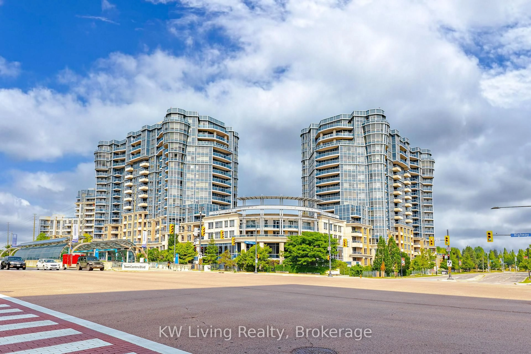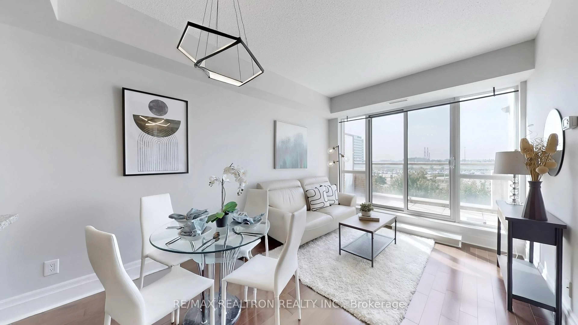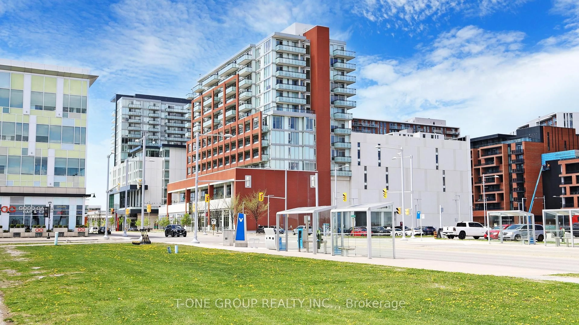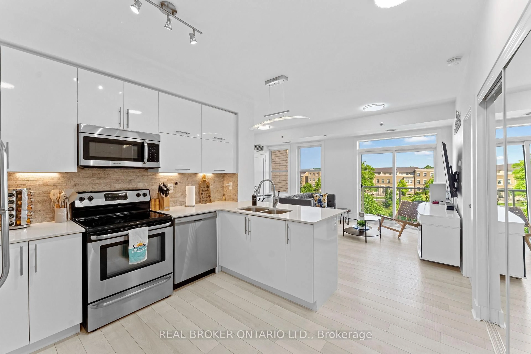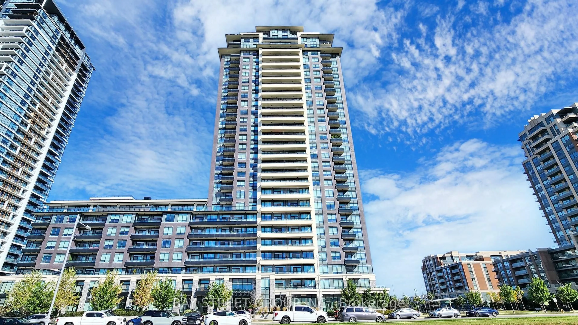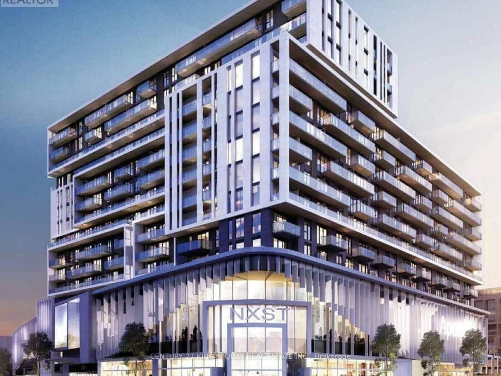Totally Renovated In 2025, 2-Bed, 2-Bath Condo In The Prestigious Royal Orchard Community. Offering Approx 1000 Sq. Ft. Of Thoughtfully Designed Living Space. This Home Boasts Stunning Ravine And Orchard Club Views. Bright And Open-Concept Layout Featuring Pot Lights Throughout, Elegant Premium Laminate Floors And A Chef-Inspired Kitchen With A Waterfall Island, Under-Cabinet Lighting, Stove Cooktop, Pot Filler, And Brand-New Stainless-Steel Appliances. The Spacious Primary Bedroom Features Built-In Closet/Drawers And A Private 2-Piece Ensuite. The Second Bedroom Is Also Generously Sized, Ideal For Family, Guests, Or A Home Office. All-Inclusive Maintenance Fees Cover ALL Utilities Including High-Speed Internet And Cable Offering Exceptional Value. Additional Perks Include In-Suite Laundry And Access To First-Class Amenities: Gym, Games Room, Party Room, Indoor Pool, Sauna, And Tennis Court. Perfectly Situated Within Walking Distance To Shopping, Parks, Top-Rated Schools, And Public Transit. Just Minutes From Golf Courses, Places Of Worship, And More, This Condo Offers The Ideal Blend Of Luxury, Convenience, And Modern Living In One Of Thornhills Most Desirable Neighbourhoods.
Inclusions: Stainless Steel Fridge, Cooktop, B/I Oven, Stainless Steel Dishwasher, B/I Microwave, Front Load Washer/ Dryer, All Electrical Light Fixtures, All Window Coverings.
