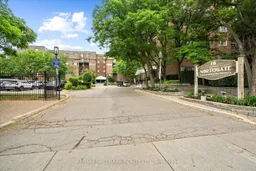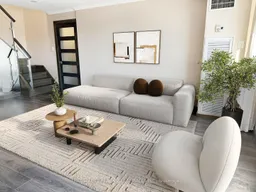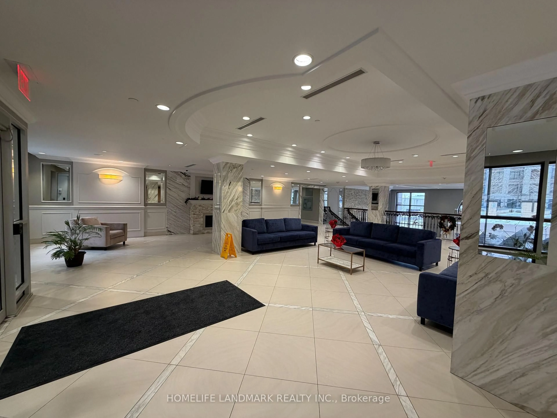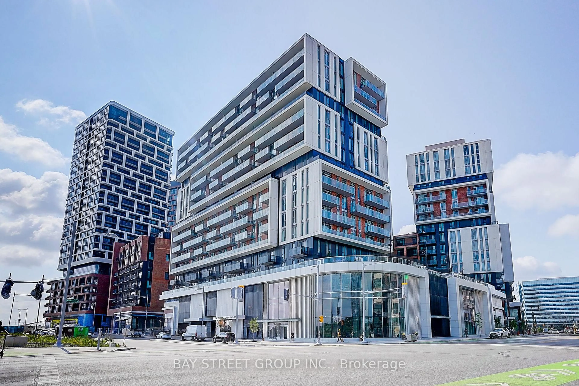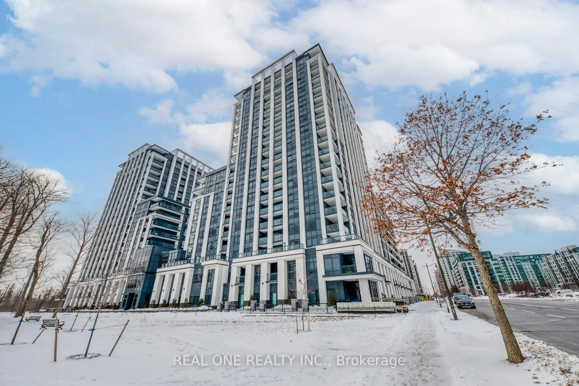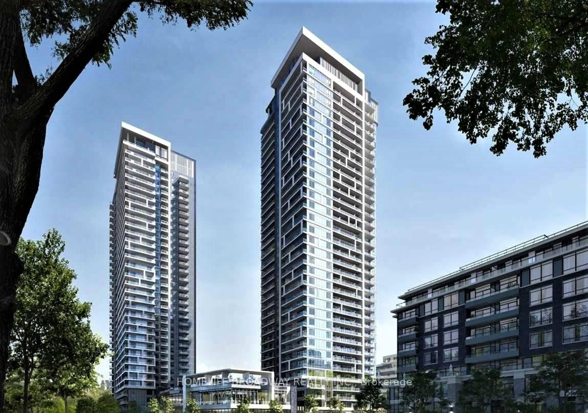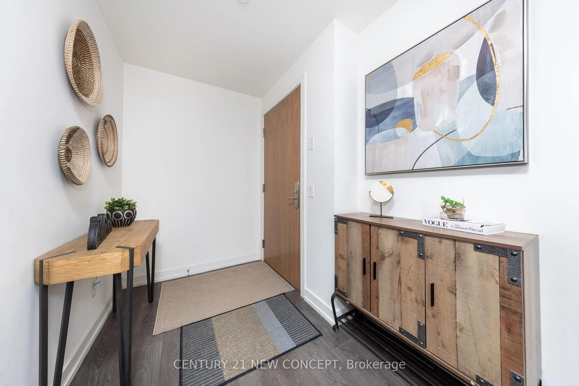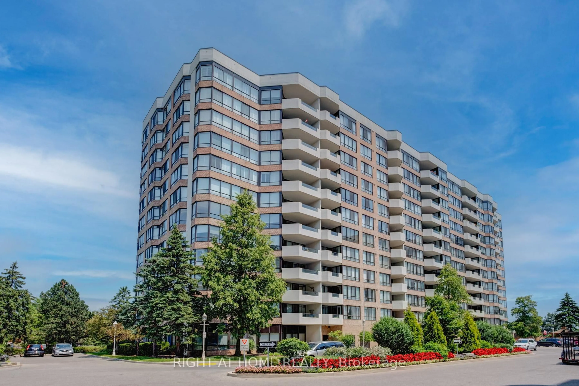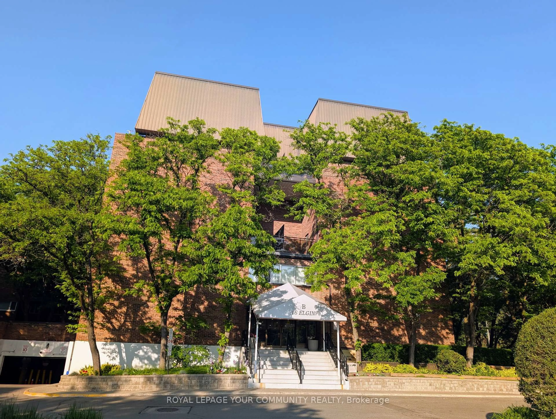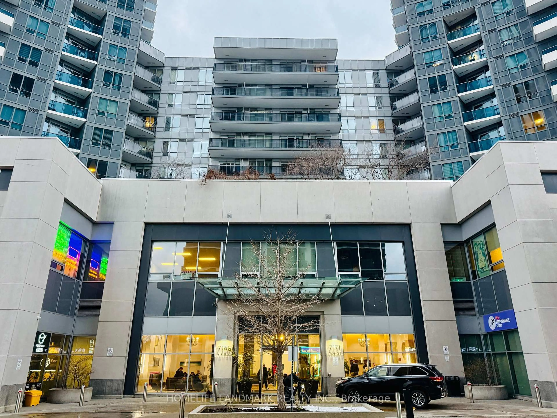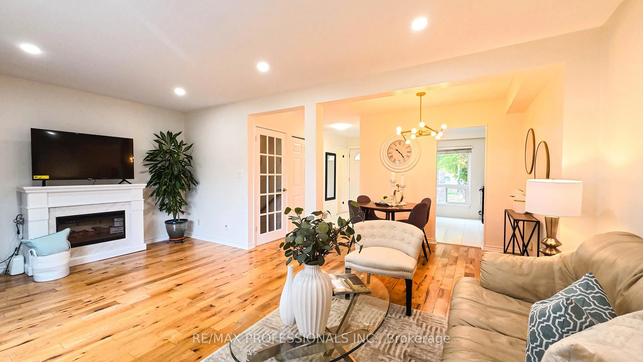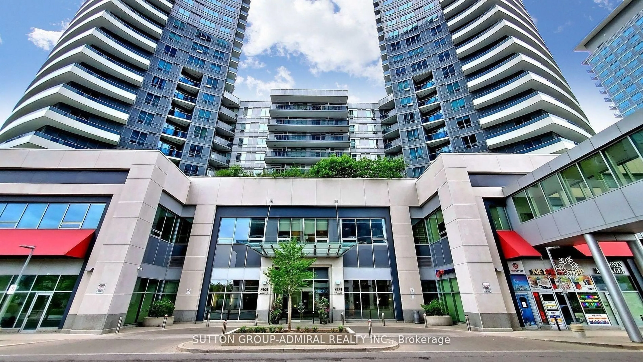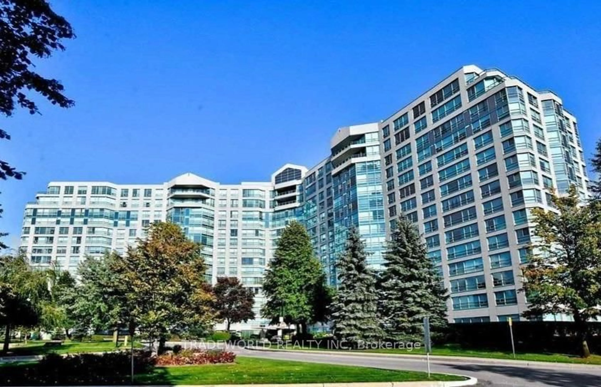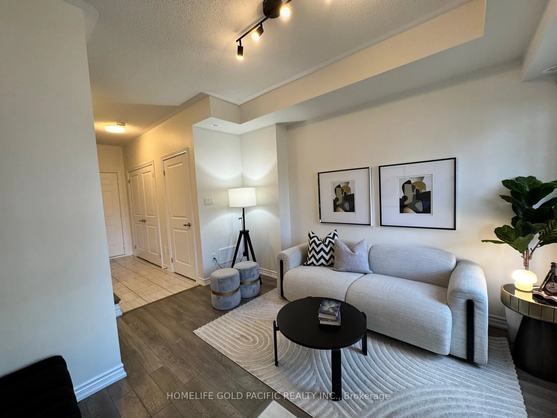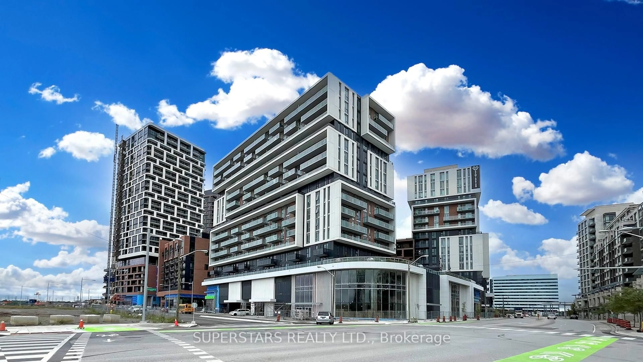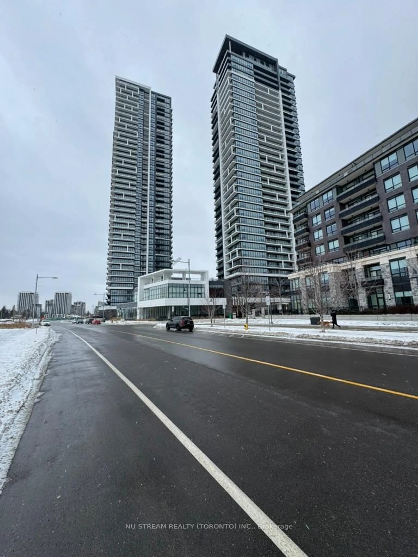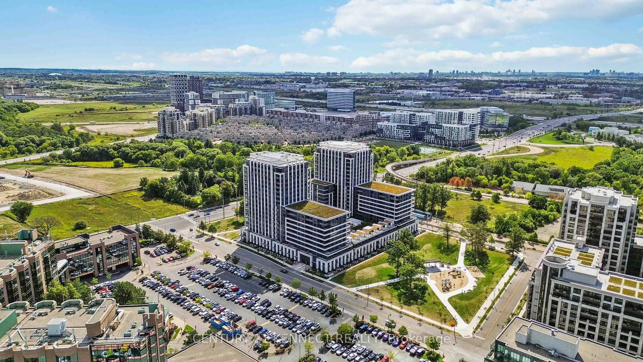Rarely offered, this fully renovated 4-bedroom, 2 full-bathroom, 2-storey condo in prestigious Thornhill showcases over $50,000 in upgrades and overlooks a serene park. As the largest unit in the complex, it offers 1,258 sqft of bright, freshly updated living space. The brand-new, modern kitchen is a chefs dream, featuring custom soft-close cabinetry, stainless steel appliances, and high-end finishes throughout. Enjoy carpet-free living with upgraded contemporary flooring, sleek glass stairs, smooth ceilings with pot lights, and two luxuriously renovated full bathrooms, each thoughtfully designed for style and comfort. With two separate entrances and two full bathrooms, this unit provides excellent potential for an in-law suite or private guest quarters. Additional highlights include a spacious private terrace, European-inspired design touches, and custom closet organizers for optimal storage. The all-inclusive maintenance fee covers heating, water, electricity, central A/C, internet, building insurance, common elements, underground parking, and cable TV. Enjoy World-Class Amenities, huge indoor pool, sauna, fully equipped gym, party room, games room, children's playground, and ample visitor parking. Unbeatable location close to top-rated schools, beautiful parks, shopping, dining, and public transit, with YRT at your doorstep and easy access to Highways 401 and 407. Stylish, modern, and priced to sell don't miss your chance to own this stunning retreat!
Inclusions: all appliances and fixtures
