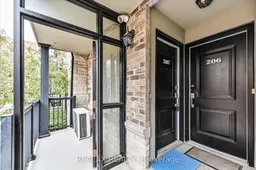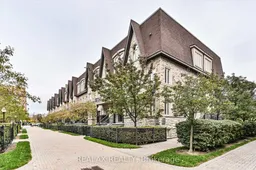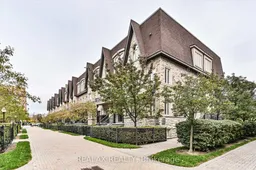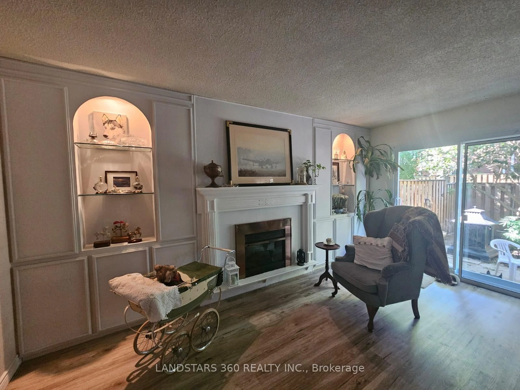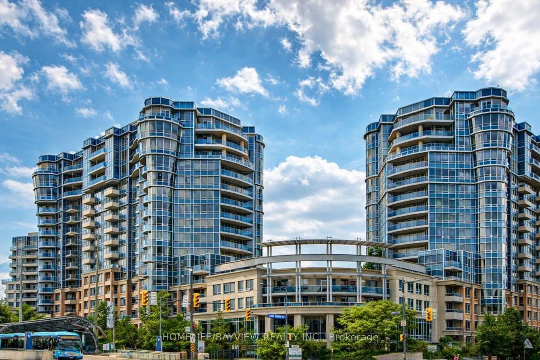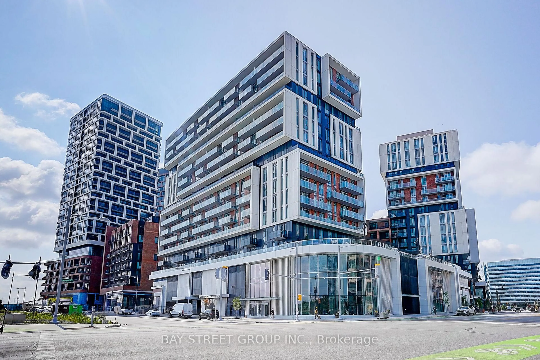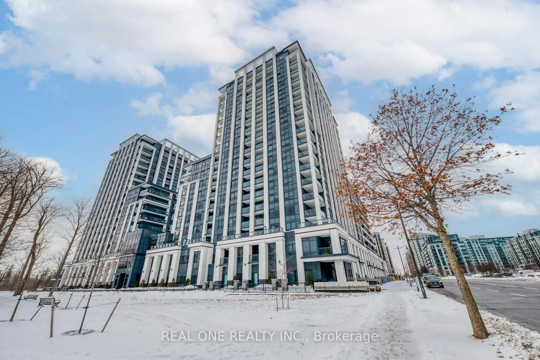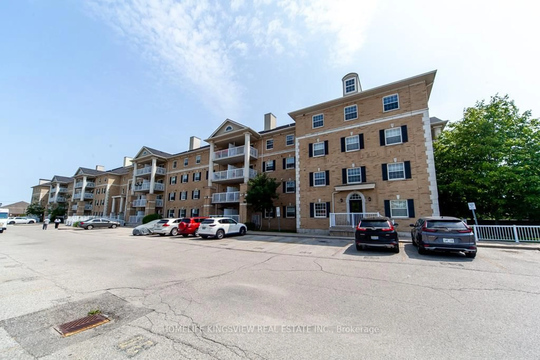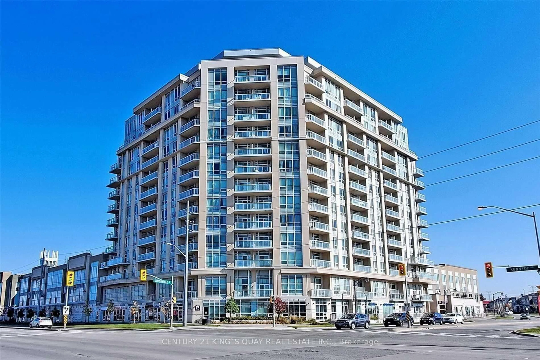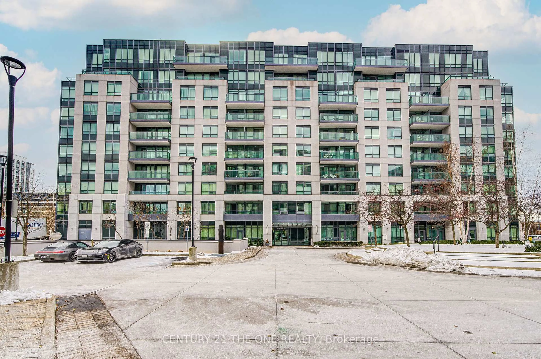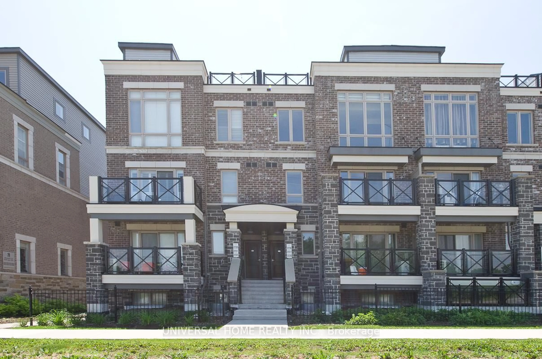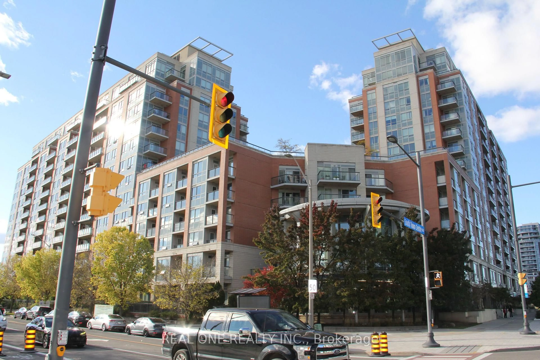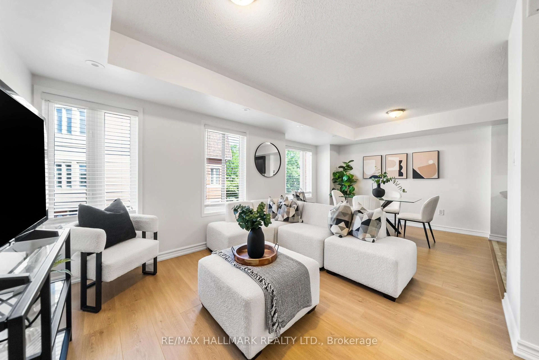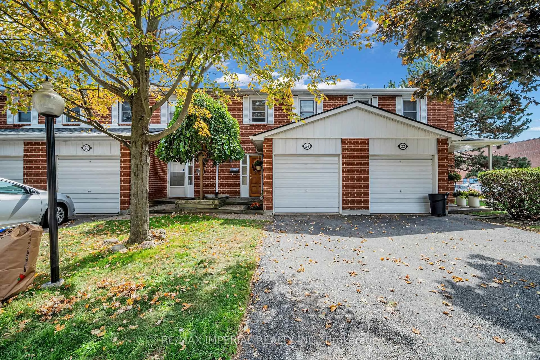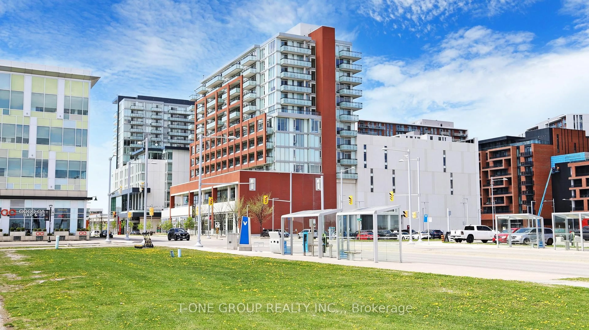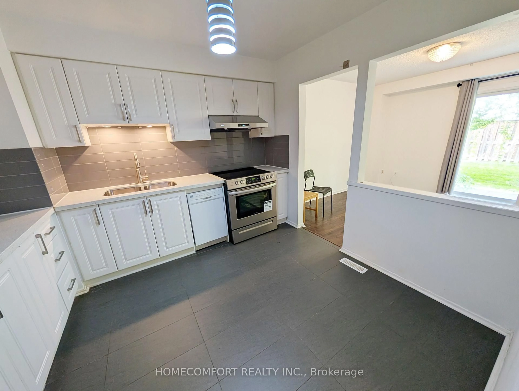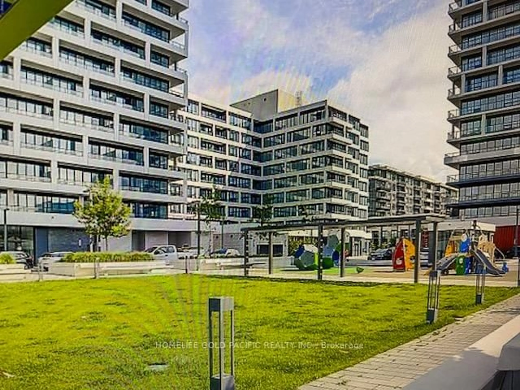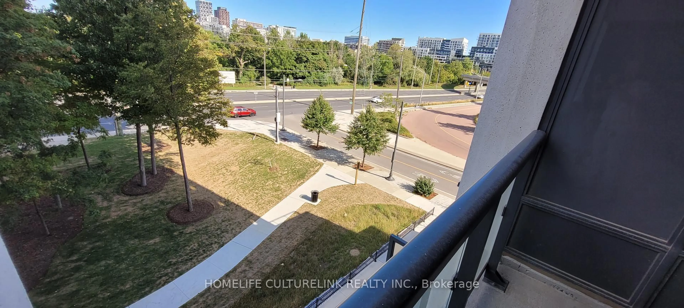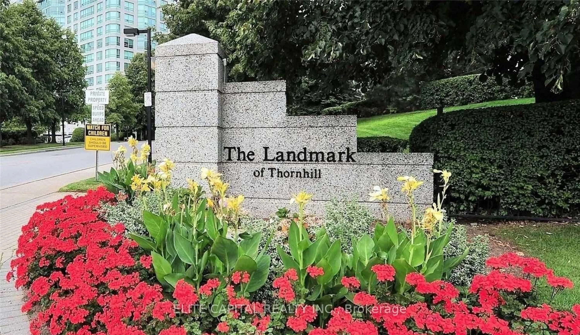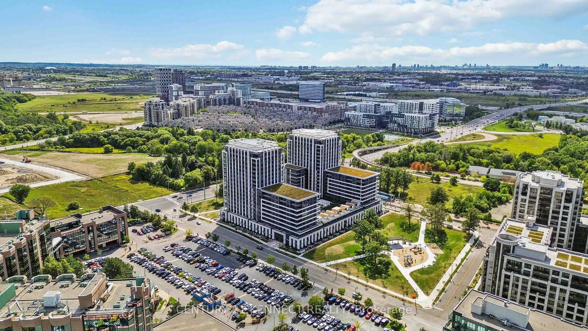Freshly painted with brand new flooring, this stylish 2-bedroom, 2-bath townhome in Bayview Villa features an open-concept layout, upgraded laminate floors, granite countertops, and elegant 5" baseboards. Just a few minutes' walk to supermarkets, restaurants, library, and community centre, with direct bus access to Finch Station for a quick commute to downtown. Easy access to Highway 404 and 407 makes travel across the GTA seamless. Located within the boundaries of excellent schools including St. Robert Catholic High School,Freshly painted with brand new flooring, this stylish 2-bedroom, 2-bath townhome in Bayview Villa features an open-concept layout, upgraded laminate floors, granite countertops, and elegant 5" baseboards. Just a few minutes' walk to supermarkets, restaurants, library, and community centre, with direct bus access to Finch Station for a quick commute to downtown. Easy access to Highway 404 and 407 makes travel across the GTA seamless. Located within the boundaries of excellent schools including St. Robert Catholic High School (Home School / IB), St. Theresa of Lisieux CHS (IB), Westmount Collegiate Institute (Arts), and Alexander Mackenzie High School (IB). A perfect blend of comfort, convenience, and top-tier education-ideal for families and professionals alike. St. Theresa of Lisieux CHS (IB), Westmount Collegiate Institute (Arts), and Alexander Mackenzie High School (IB). A perfect blend of comfort, convenience, and top-tier education-ideal for families and professionals alike.
Inclusions: StIncludes stainless steel appliances, washer/dryer, window coverings, light fixtures, and central air.ainless steel appliances (fridge, stove, dishwasher, range hood), washer and dryer, window coverings, all electrical light fixtures, and central air conditioning.
