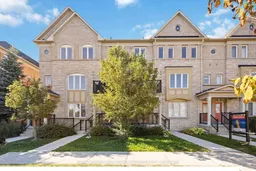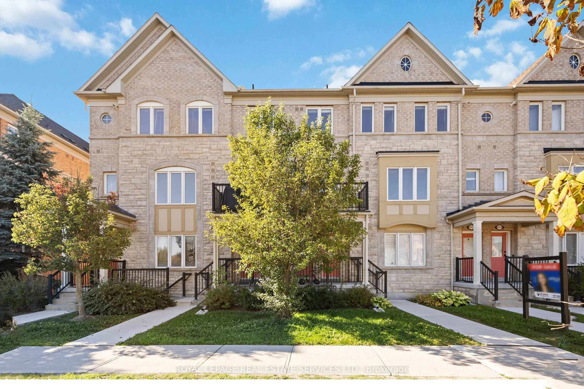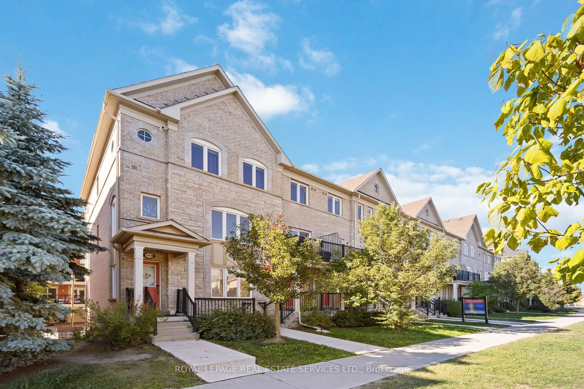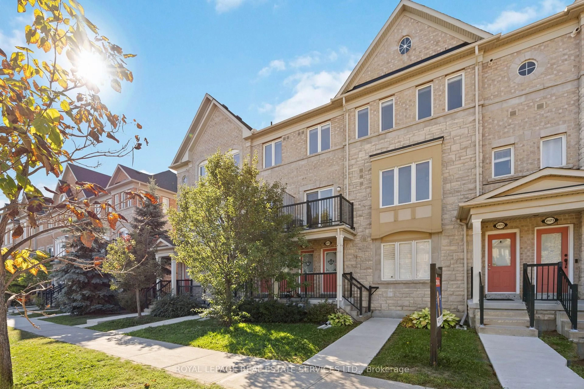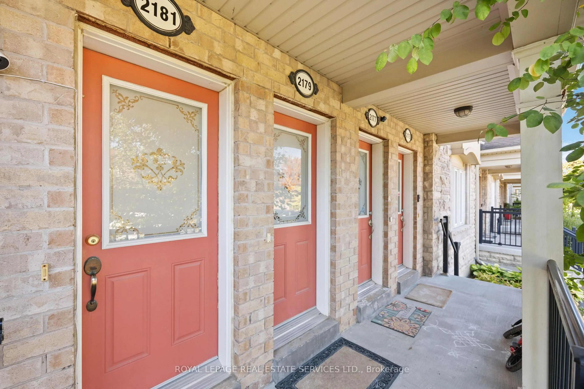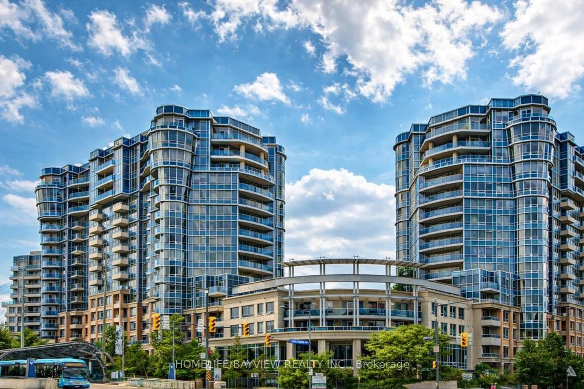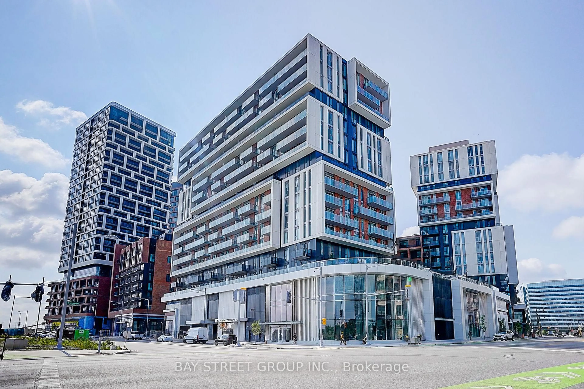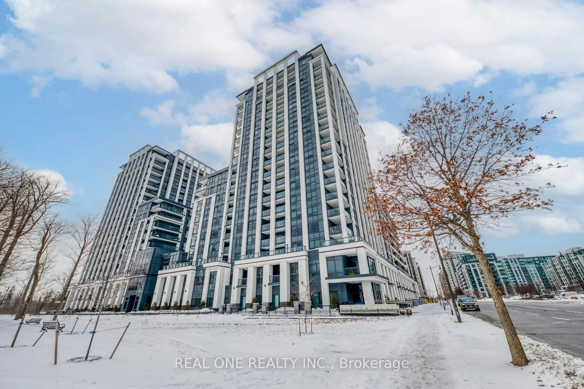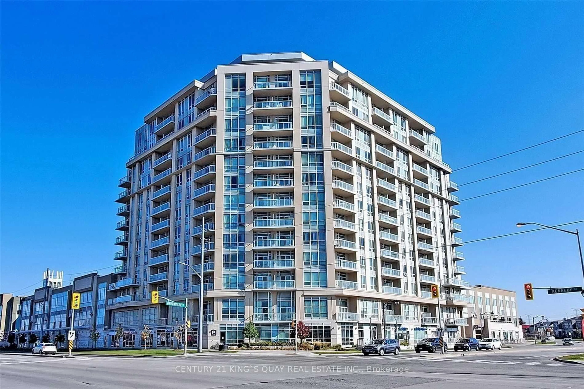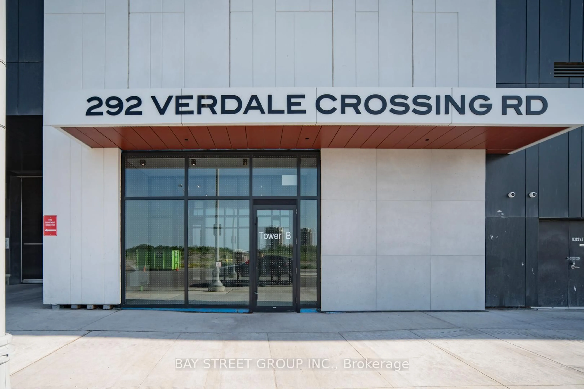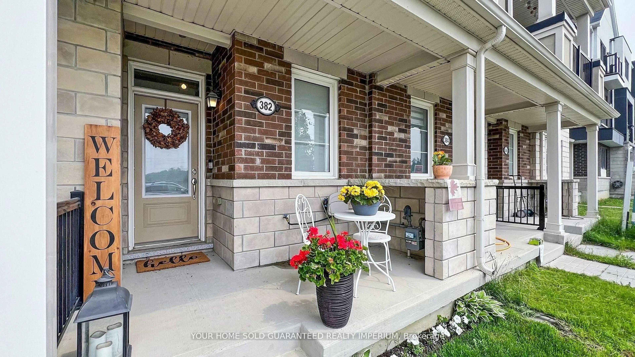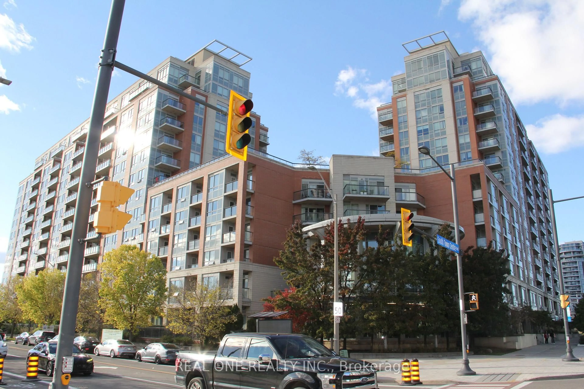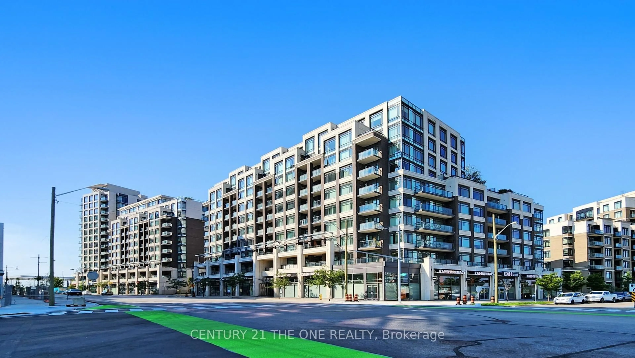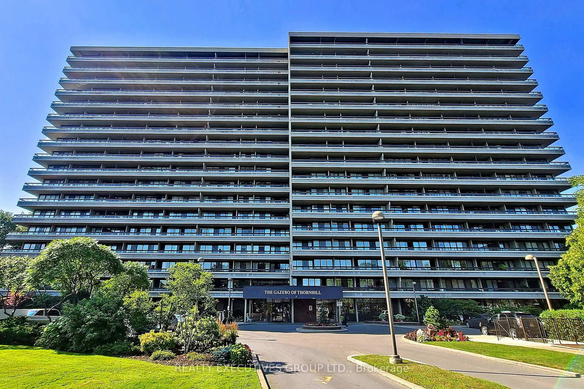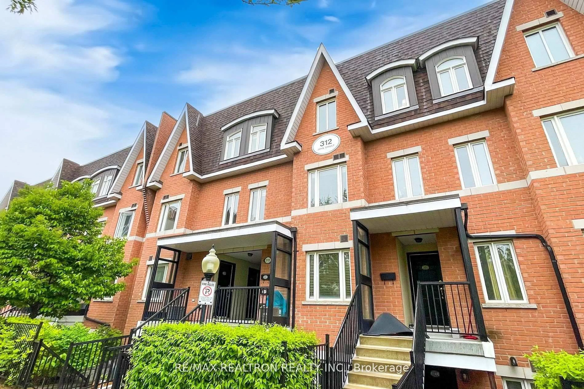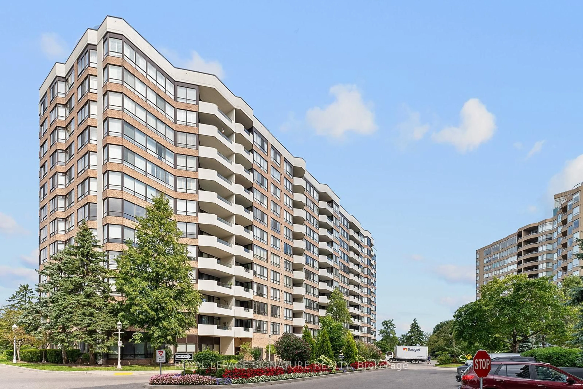2179 Bur Oak Ave, Markham, Ontario L6E 0C4
Contact us about this property
Highlights
Estimated valueThis is the price Wahi expects this property to sell for.
The calculation is powered by our Instant Home Value Estimate, which uses current market and property price trends to estimate your home’s value with a 90% accuracy rate.Not available
Price/Sqft$641/sqft
Monthly cost
Open Calculator
Description
Discover the best of Greensborough living in this stunning, bright, and quiet two-bedroom end-unit townhouse. This immaculate, open-concept home is a truly remarkable find, offering an exceptional blend of comfort and convenience perfect for a first-time buyer, investor, or anyone looking to downsize. Step inside and be greeted by an abundance of natural light streaming through large windows, illuminating a main floor with a well-appointed kitchen. The kitchen features a peninsula island, granite countertops, a marble backsplash, solid wood cabinets, and stainless steel appliances. A spacious private balcony, includes a dedicated gas line for your BBQ, making it an ideal spot for outdoor dining and entertaining. Upstairs, the primary bedroom features a private four-piece ensuite bathroom. The end-unit design provides an extra side window and a covered driveway and a tandem garage offers ample storage. Nestled in a family-friendly community, you're just minutes from everything you need. Enjoy a short walk to Swan Lake, local parks, playgrounds, and sports fields. Commuting is a breeze, with Mount Joy GO Station and a transit stop just a two-minute walk away. This well-maintained home is ready for you to move in and enjoy a life of ease and accessibility in one of Markham's most sought-after communities.
Property Details
Interior
Features
Main Floor
Living
5.34 x 5.9Dining
2.06 x 2.4Kitchen
3.28 x 2.75Exterior
Features
Parking
Garage spaces 1
Garage type Built-In
Other parking spaces 1
Total parking spaces 2
Condo Details
Inclusions
Property History
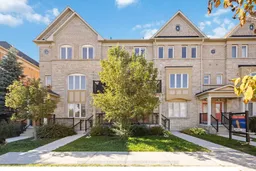 33
33

