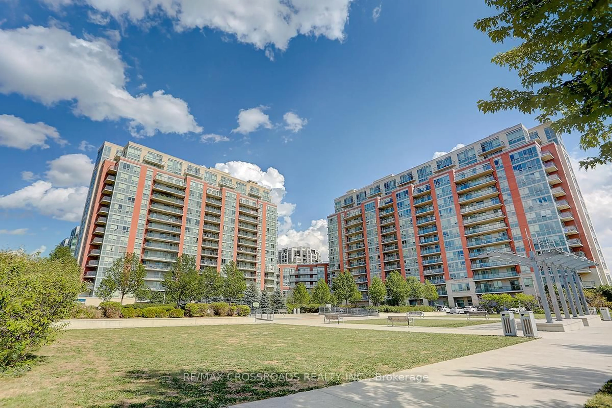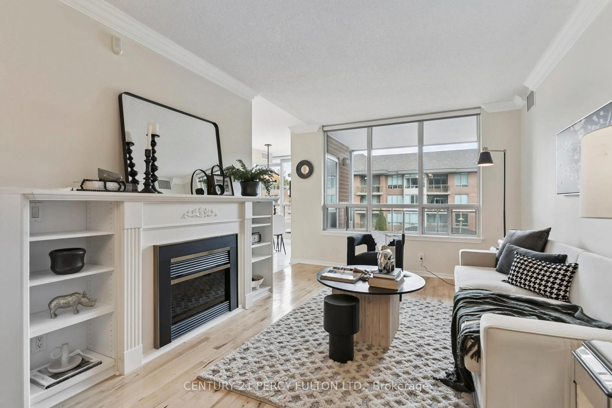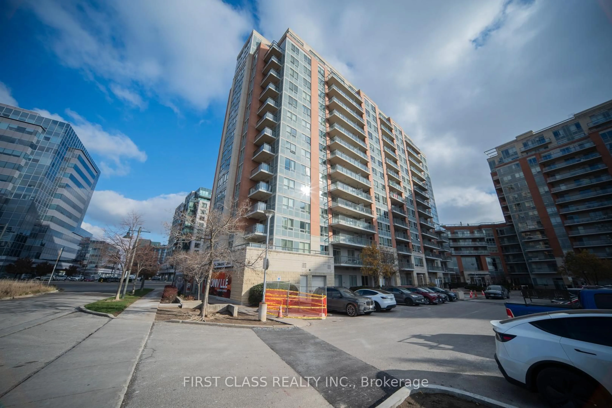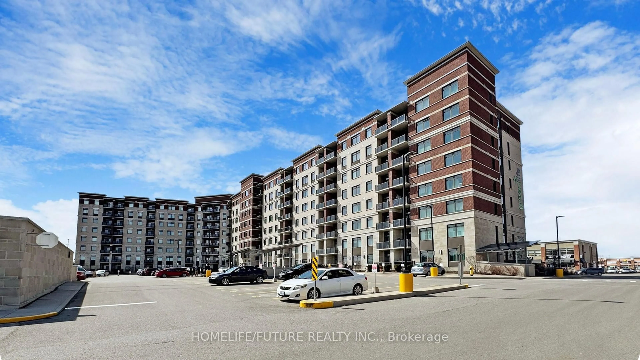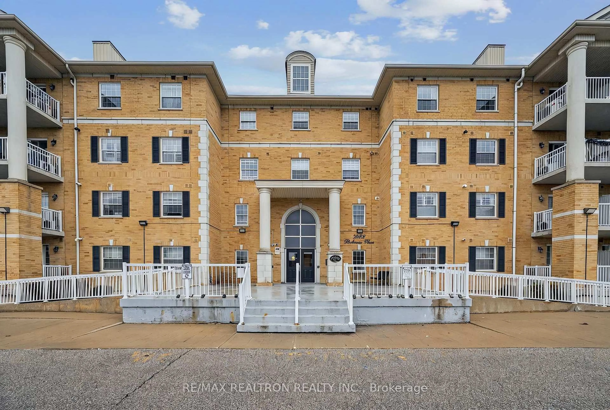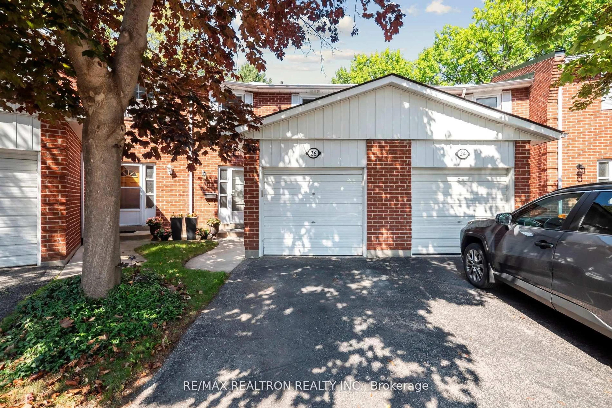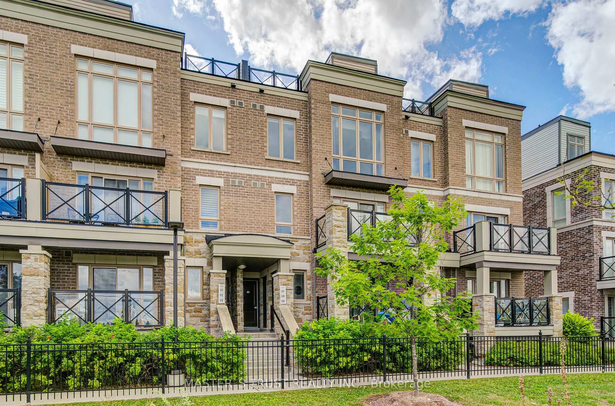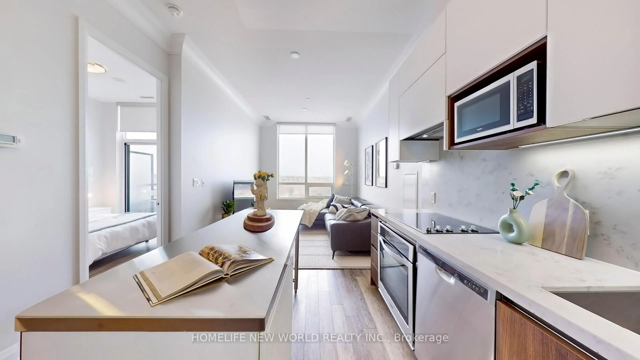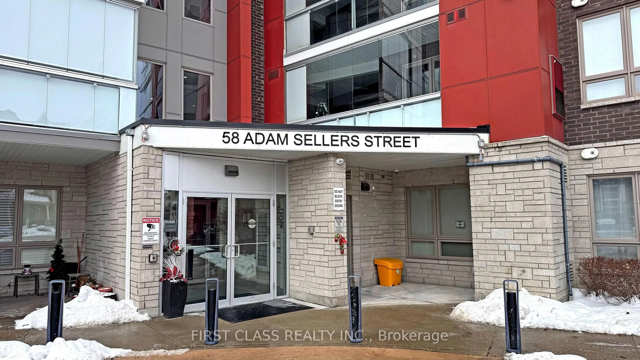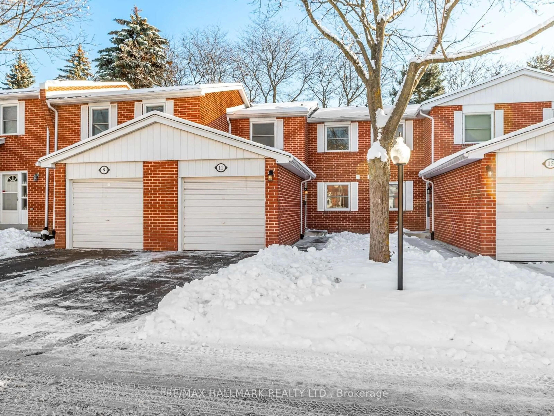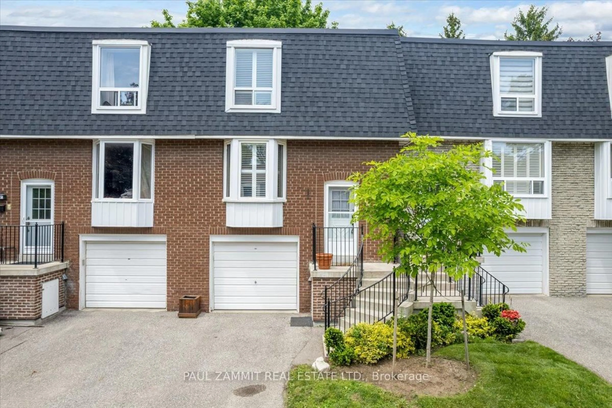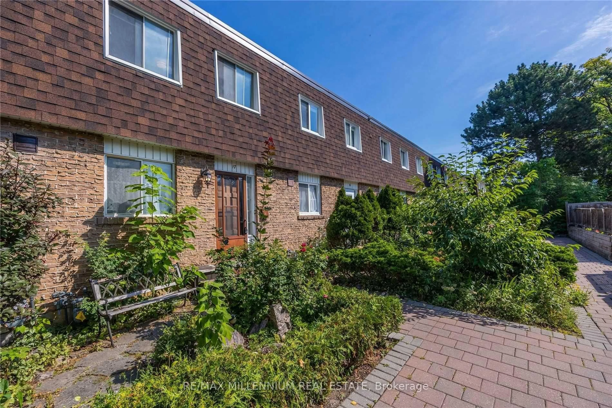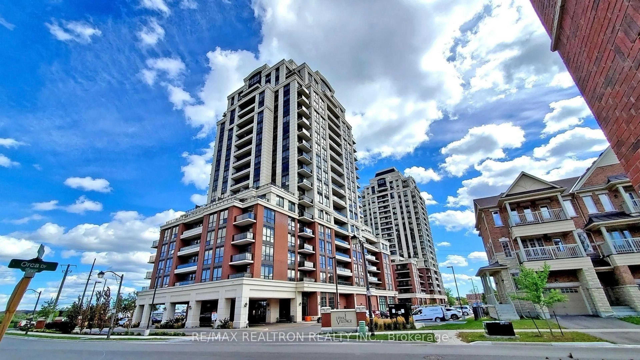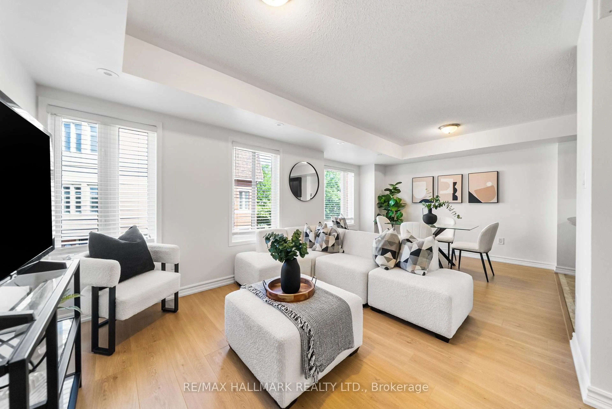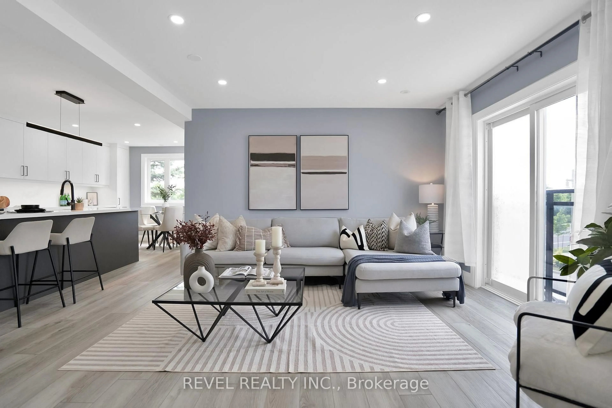Welcome to Swan Lake Village, one of Markham most desirable gated adult lifestyle communities. This elegant top-floor condo in a 4-storey mid-rise building offers the perfect blend of comfort, style, and resort-style living. Inside, you'll love the 9 ft ceilings, renovated chef's kitchen with bar/prep area, custom woodwork, pot lights, and elegant light fixtures throughout. The well-designed layout includes a spacious living and dining area, a primary suite with large walk-in closet, and a private covered balcony with southern views of greenery and natural sunlight all without anyone living above you... Offering a beautiful view of the city! Beyond your suite, discover a lifestyle like no other: the Swan Club with indoor pool, gym, billiards, library, games area, and terraces overlooking the lake; plus three satellite clubhouses with outdoor pools, tennis & pickleball courts, and event spaces. With 24-hour gatehouse security, underground parking, and maintenance-free living, peace of mind comes standard. Whether you're looking for active living or a low-maintenance retreat, this is a rare opportunity to enjoy luxury, convenience, and community in the heart of Greensborough. Swan Lake Village at 55 The Boardwalk Way isn't just a home is a lifestyle.
Inclusions: Stove, Fridge, Microwave, Dishwasher, Stacked Washed/Dryer, Hrwd Flrs, Custom updated kitchen, Electric Fireplace, Rogers Ignite high speed internet, Elf's, Blinds, new AC '25, 24hr Gatehouse Security, State of the Art Amenities include Swan Club w indoor pool, bocce court, pickleball courts, tennis courts, 3 outdoor pools, bbq terrace plus many social events.
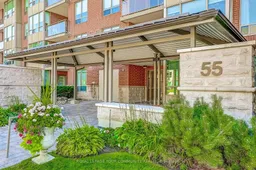 39
39

