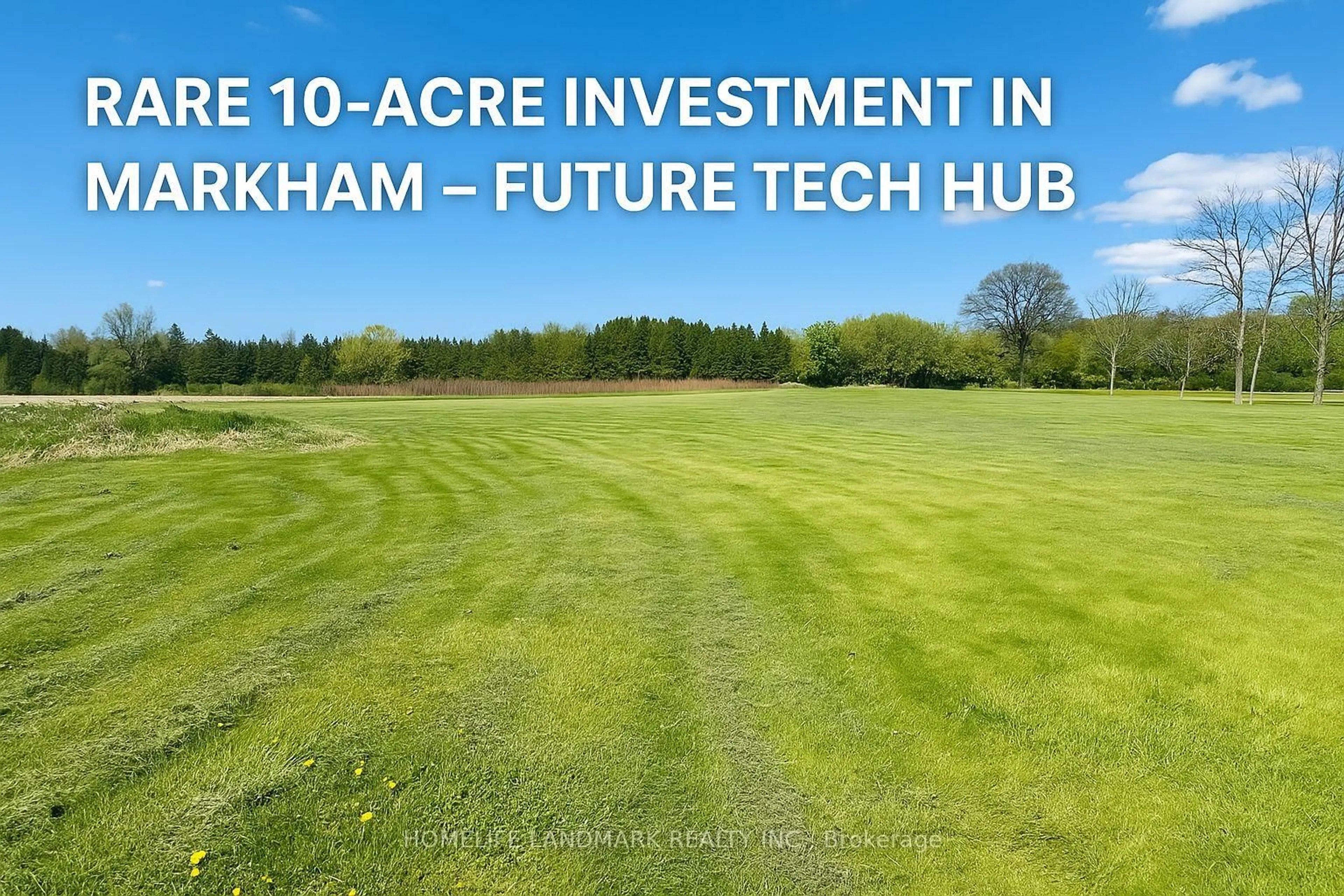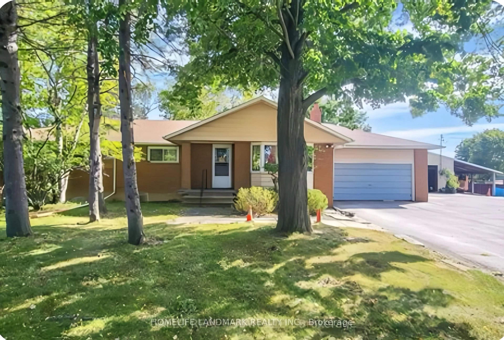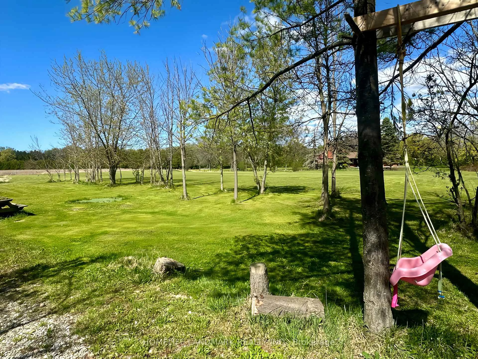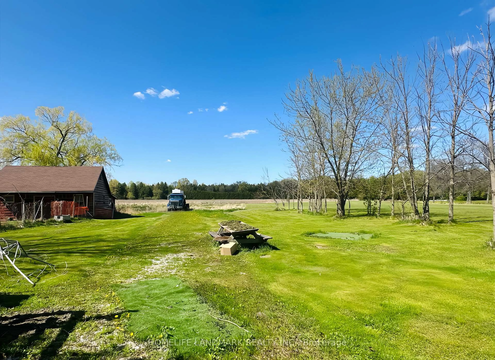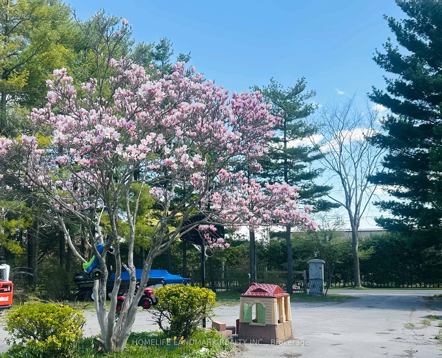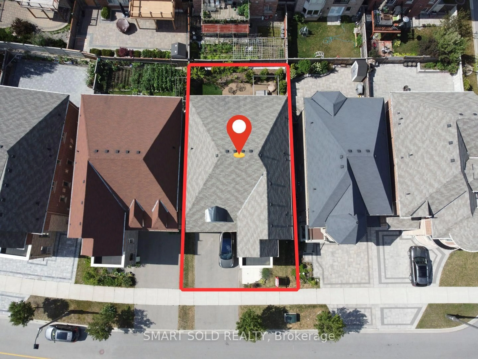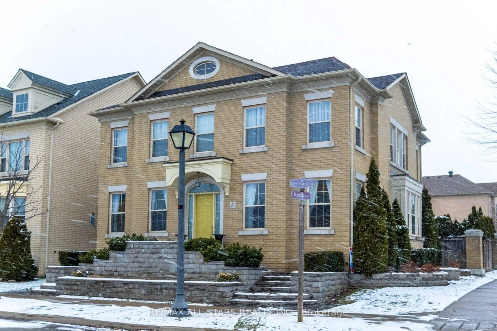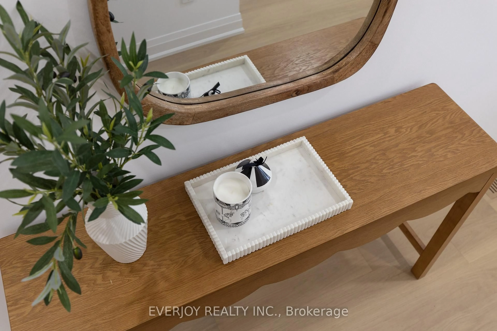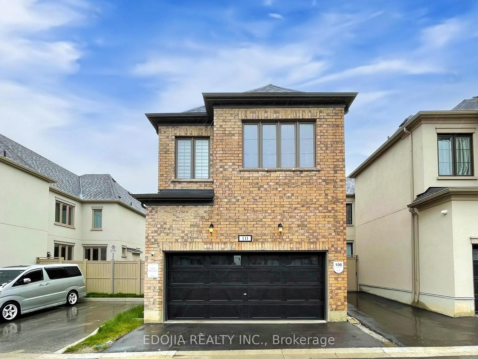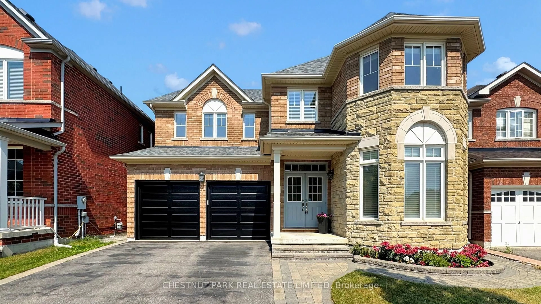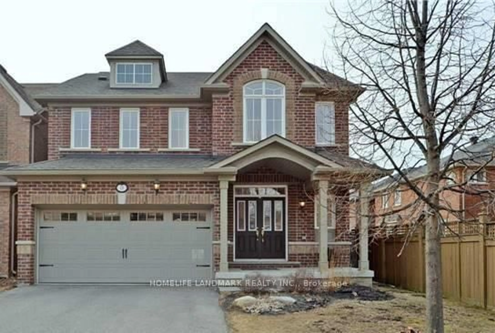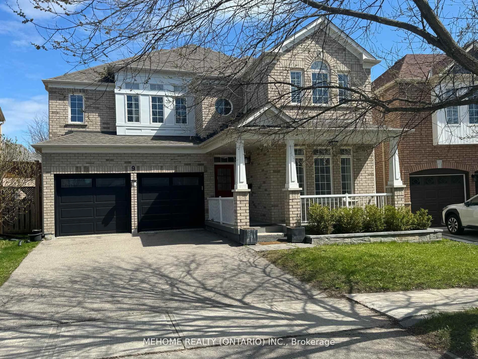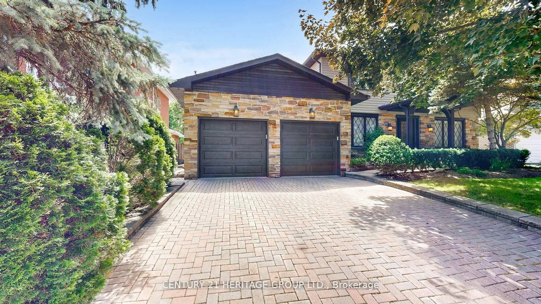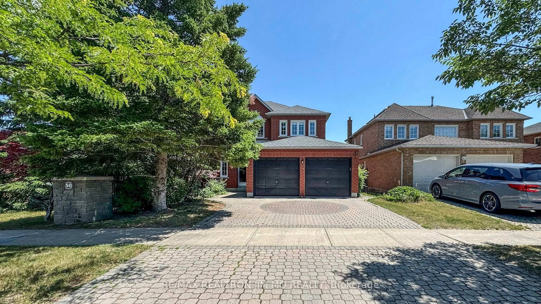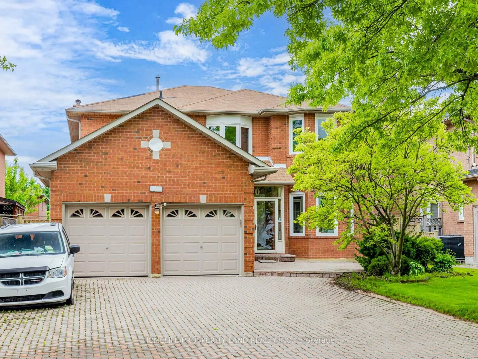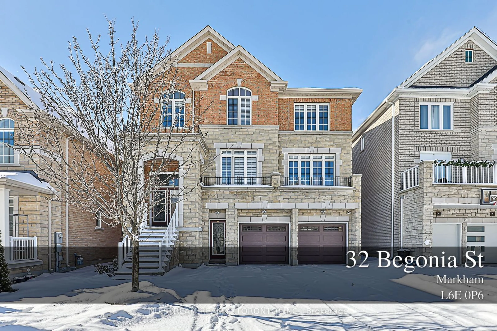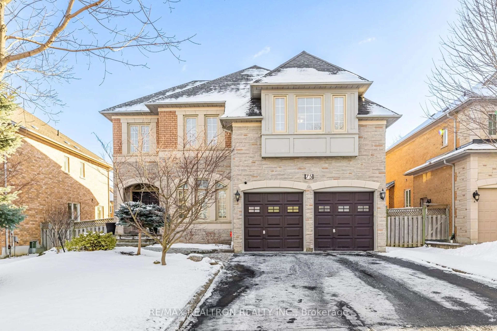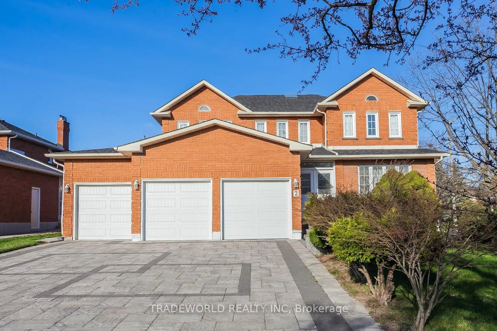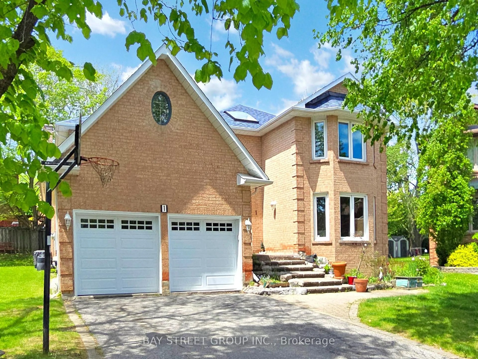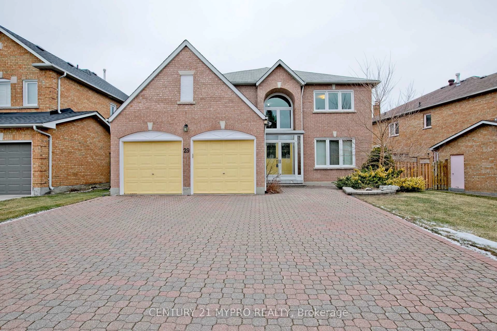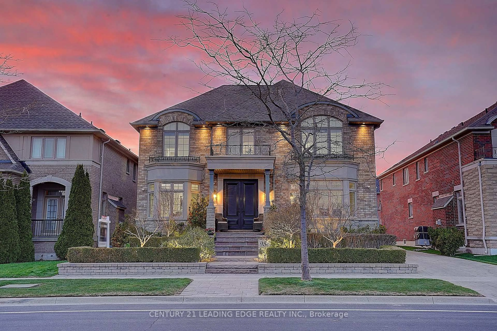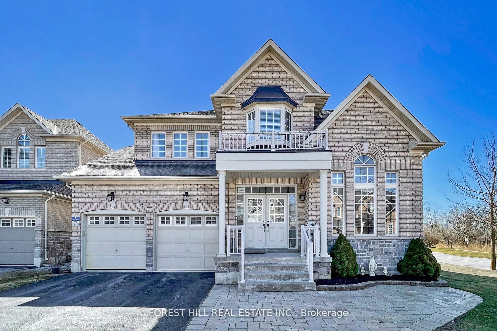5146 19th Ave, Markham, Ontario L6C 1M4
Contact us about this property
Highlights
Estimated valueThis is the price Wahi expects this property to sell for.
The calculation is powered by our Instant Home Value Estimate, which uses current market and property price trends to estimate your home’s value with a 90% accuracy rate.Not available
Price/Sqft$4,266/sqft
Monthly cost
Open Calculator

Curious about what homes are selling for in this area?
Get a report on comparable homes with helpful insights and trends.
+1
Properties sold*
$5M
Median sold price*
*Based on last 30 days
Description
Rare 10-Acre Investment Opportunity in Prime Markham!Surrounded by lands held by major developers and located near the Markham Secondary Plan and future 90-acre tech park. Minutes to Hwy 404/407/7, GO Train, and the planned highway ramp at 19th Ave.Flat, usable land with RR4 zoning ideal for long-term land banking or future development (buyer to verify).Includes a well-maintained bungalow with newer metal roof, kitchen, bath, HVAC, septic system, and hardwood floors. Features 2 fireplaces, separate entrance, 23+ car parking, 2 barns, and open countryside views. Finished basement with above-grade windows perfect for extended family or rental income potential.
Property Details
Interior
Features
Main Floor
Living
5.09 x 4.15hardwood floor / Picture Window / O/Looks Garden
Dining
4.36 x 3.25hardwood floor / Window / O/Looks Backyard
Kitchen
4.36 x 3.38Ceramic Floor / Eat-In Kitchen / Modern Kitchen
Primary
4.03 x 3.91hardwood floor / W/W Closet / 3 Pc Ensuite
Exterior
Features
Parking
Garage spaces 2
Garage type Detached
Other parking spaces 21
Total parking spaces 23
Property History
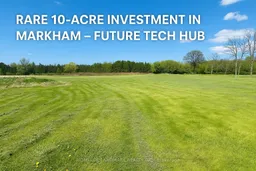 9
9