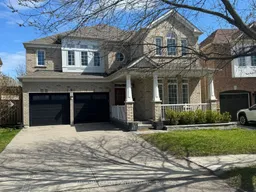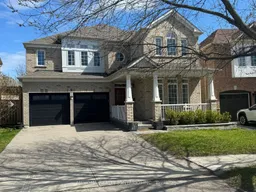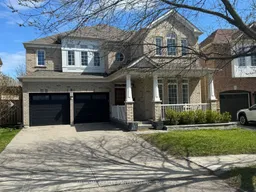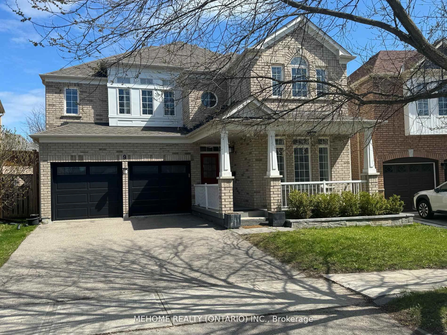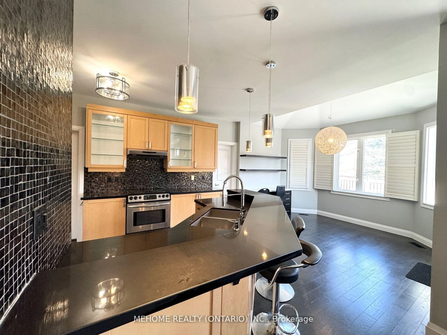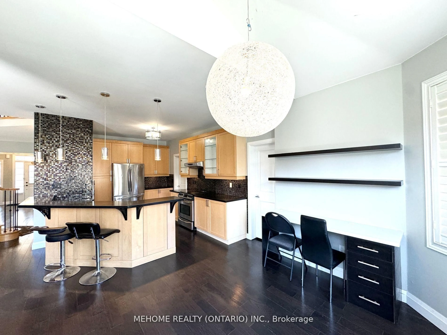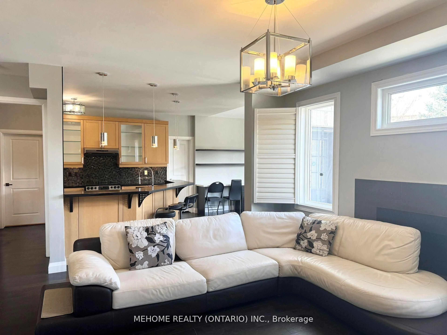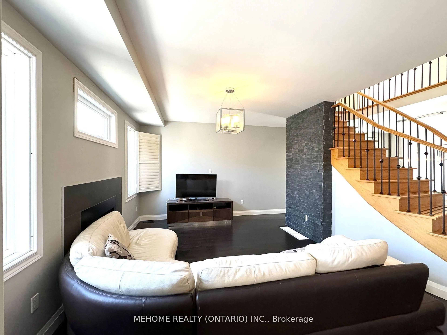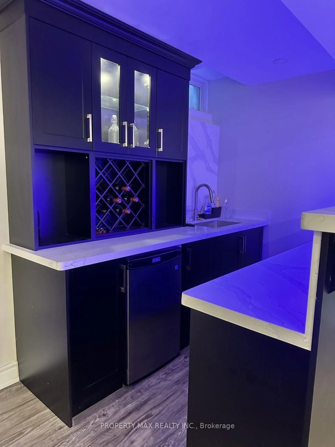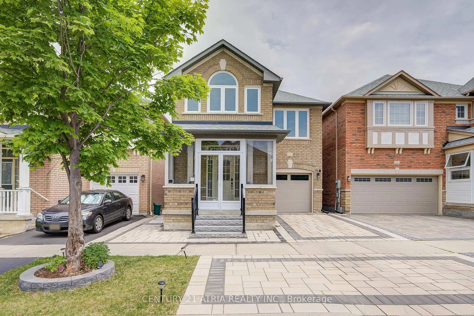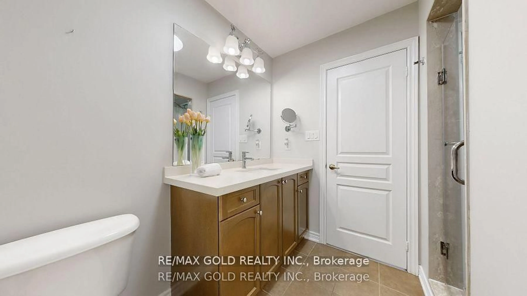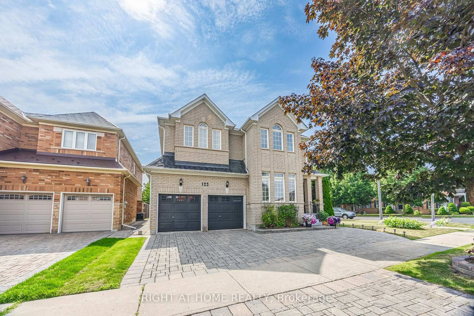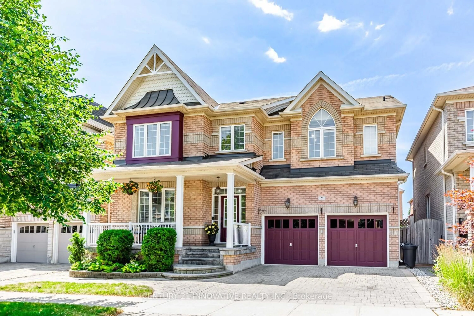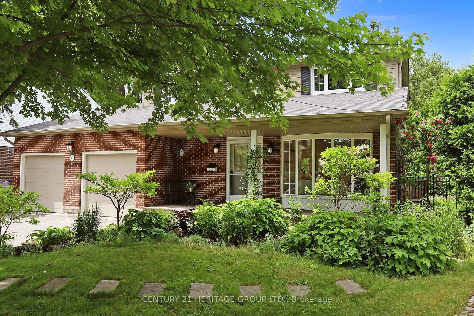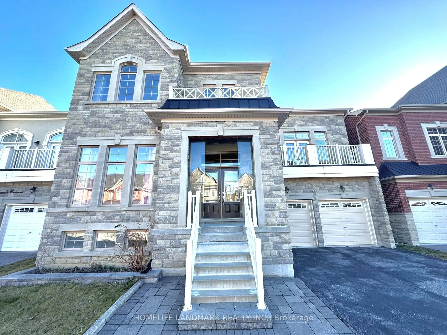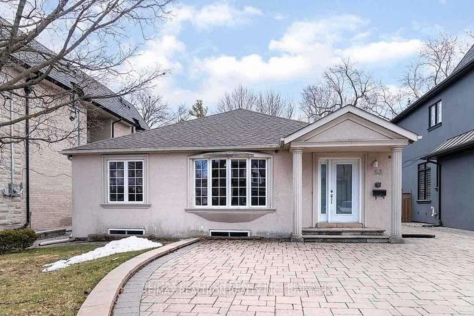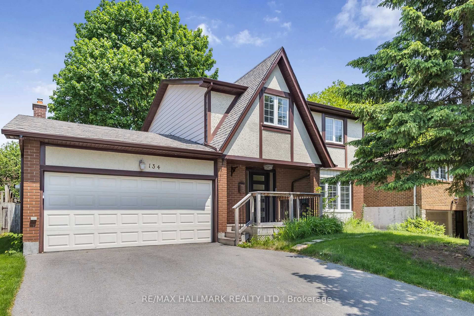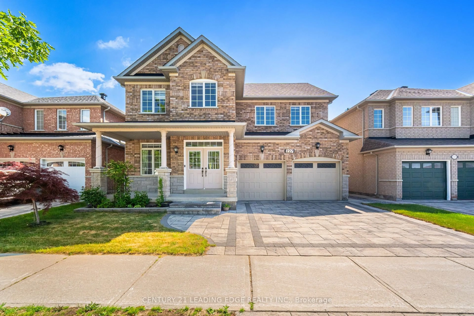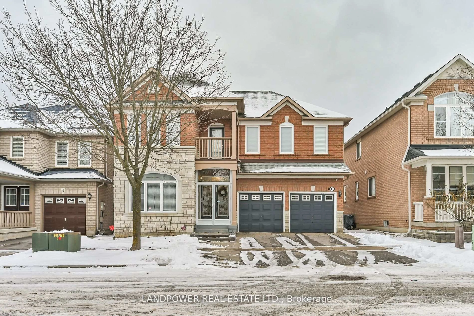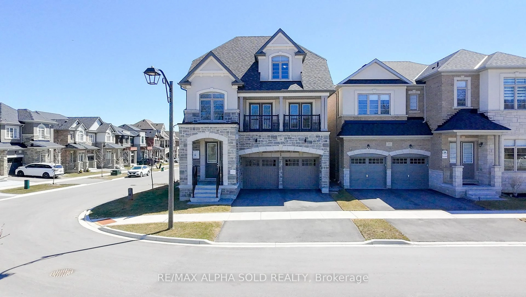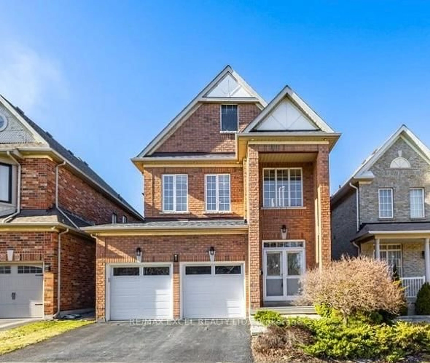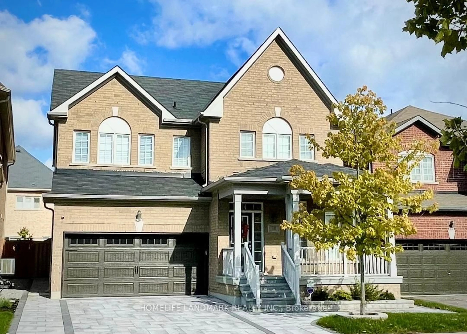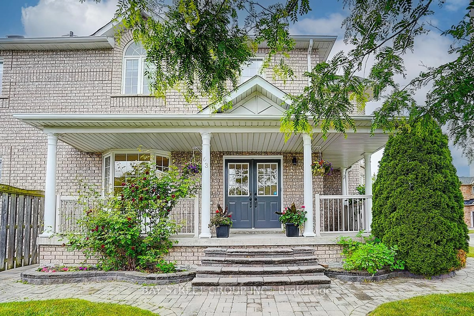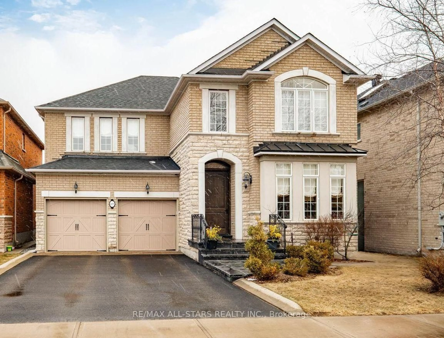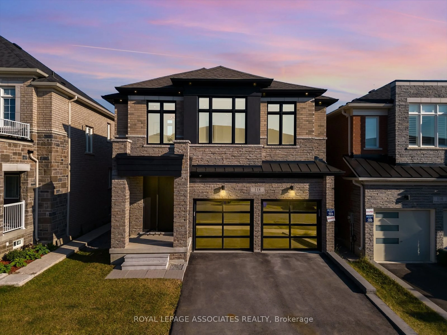9 Ridgecrest Rd, Markham, Ontario L6C 2V2
Contact us about this property
Highlights
Estimated valueThis is the price Wahi expects this property to sell for.
The calculation is powered by our Instant Home Value Estimate, which uses current market and property price trends to estimate your home’s value with a 90% accuracy rate.Not available
Price/Sqft$799/sqft
Monthly cost
Open Calculator

Curious about what homes are selling for in this area?
Get a report on comparable homes with helpful insights and trends.
+4
Properties sold*
$1.8M
Median sold price*
*Based on last 30 days
Description
Stunning 4 + 1 Bedrooms in Top Schools District Berczy Area *Top Ranked Schools (2 mins Drive to Stonebridge P.S , 5 Min Drive to Pierre Trudeau H.S) Main Floor 9 Ft Ceilings, Hardwood Floors Thru-Out. Over $200K In Upgrades from the Builder. Beautifully Finished Open Concept W/ Quartz Counter Tops & Stainless Steel Appliances. Custom Built Closets, California Shutters. Laundry/Mudroom On Main W Garage Entry. Finished Basement W Dance Studio/Gym W Spring Sub-Floor, Huge Cooler Room. Steps Out To Spacious Zen Oasis Backyard. Walking Distance To Parks/Trails, Shopping, Public Transit.
Property Details
Interior
Features
2nd Floor
3rd Br
3.35 x 4.27hardwood floor / Closet Organizers / Window
4th Br
3.35 x 3.05hardwood floor / Closet Organizers / Window
Primary
4.35 x 5.61Ensuite Bath / W/I Closet / hardwood floor
2nd Br
3.96 x 3.05hardwood floor / Closet Organizers / Window
Exterior
Features
Parking
Garage spaces 2
Garage type Attached
Other parking spaces 2
Total parking spaces 4
Property History
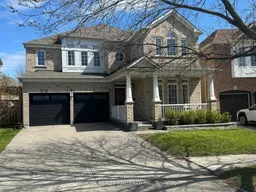 24
24