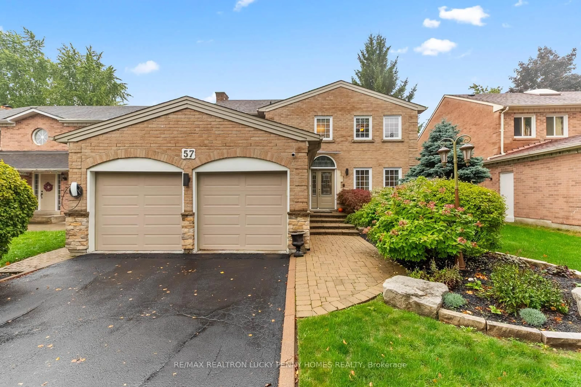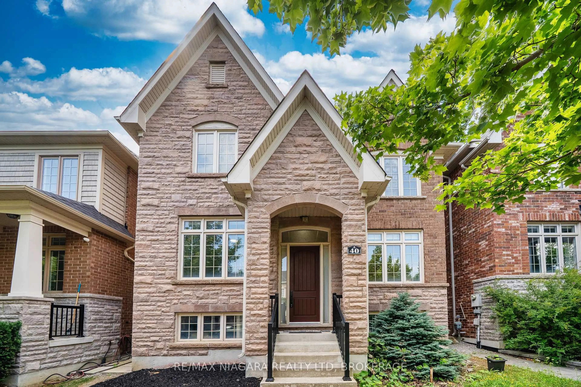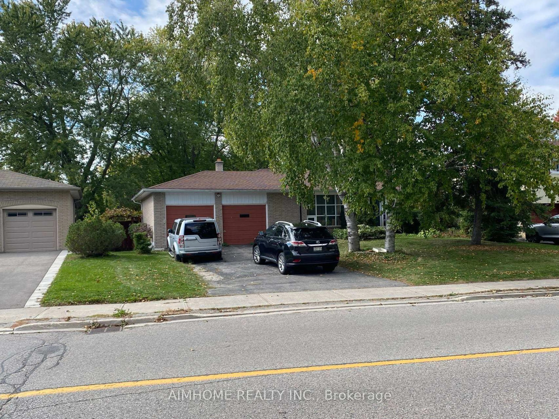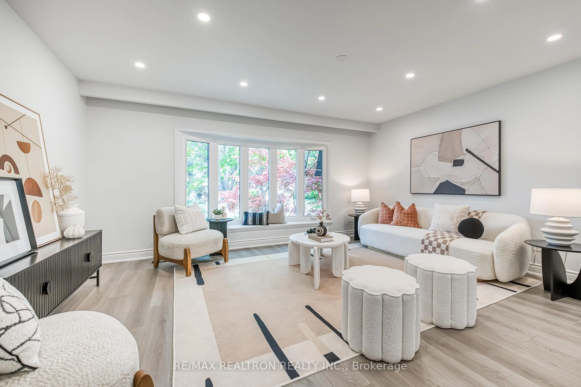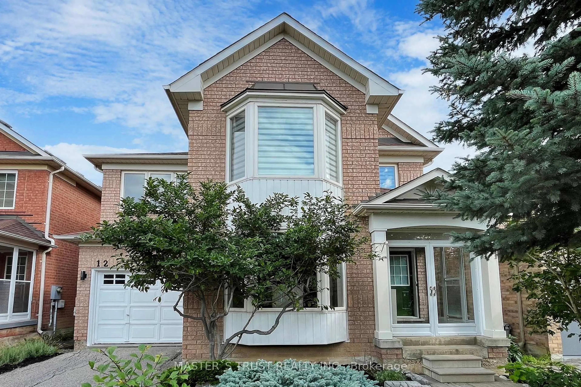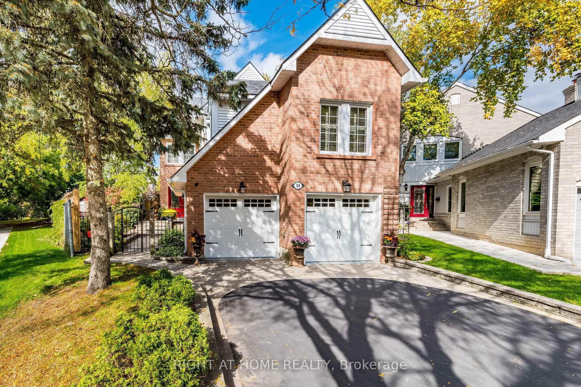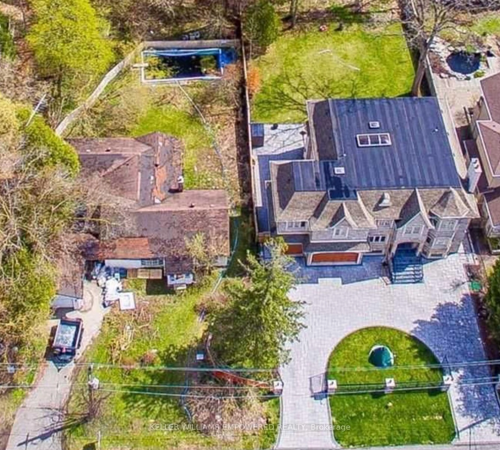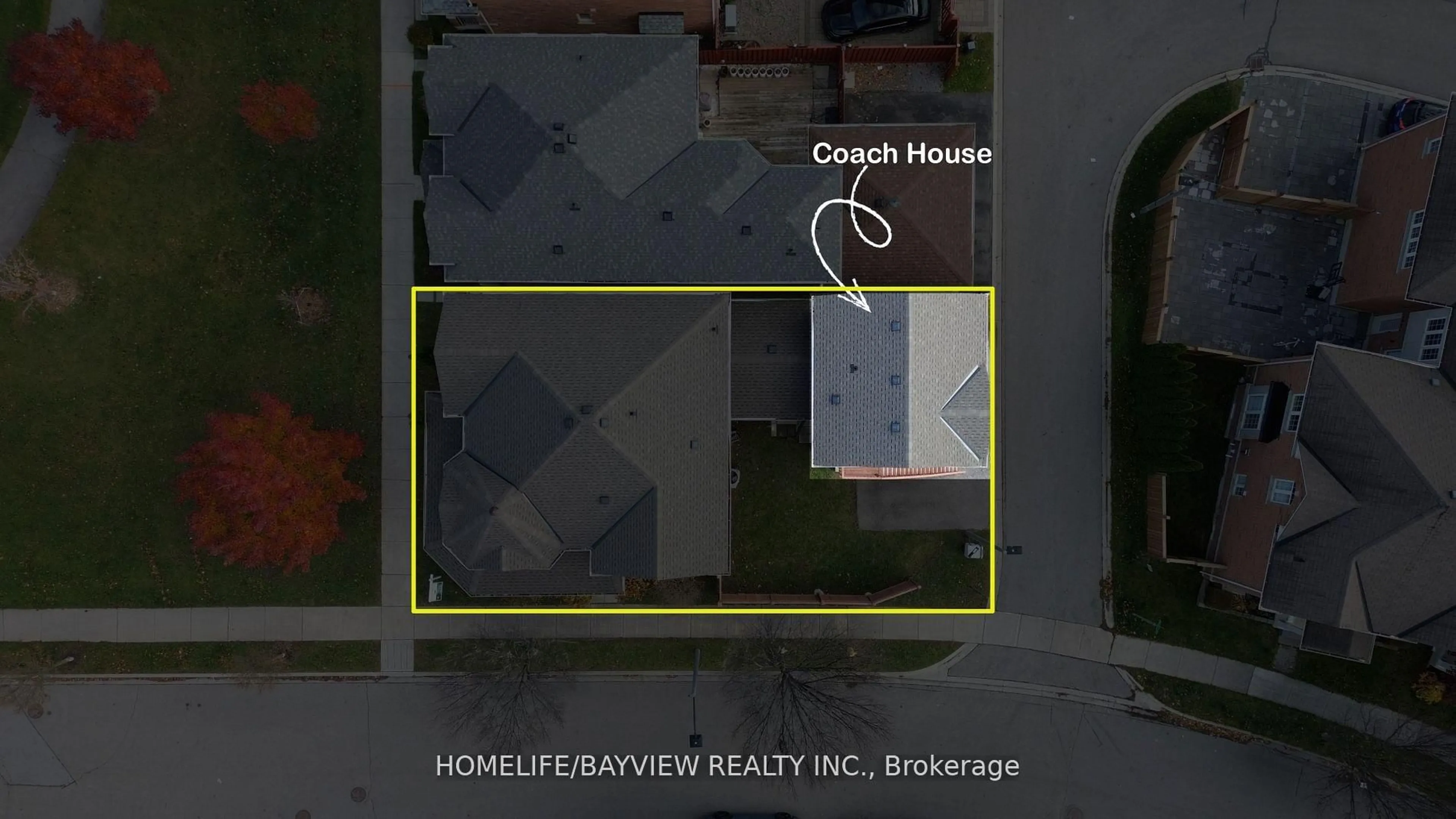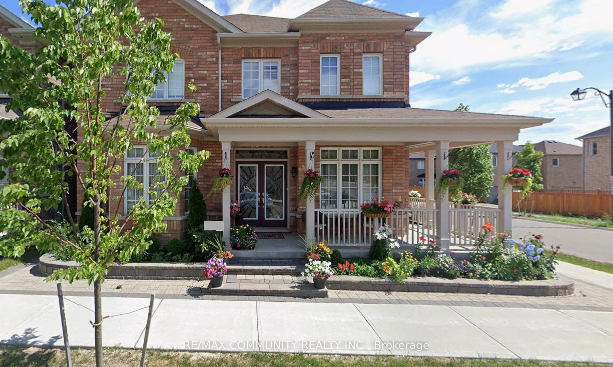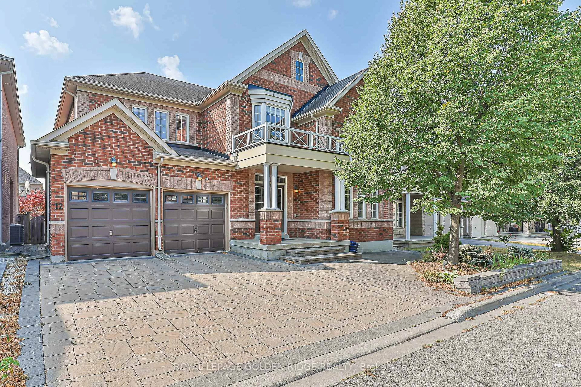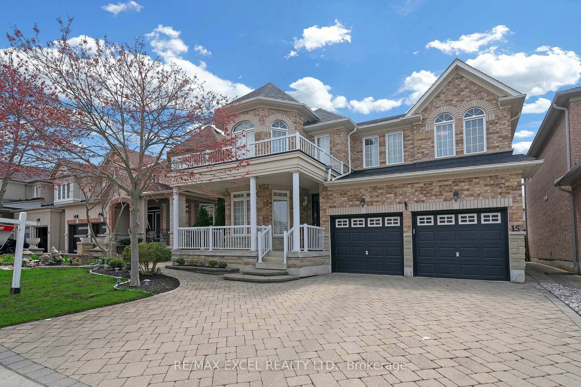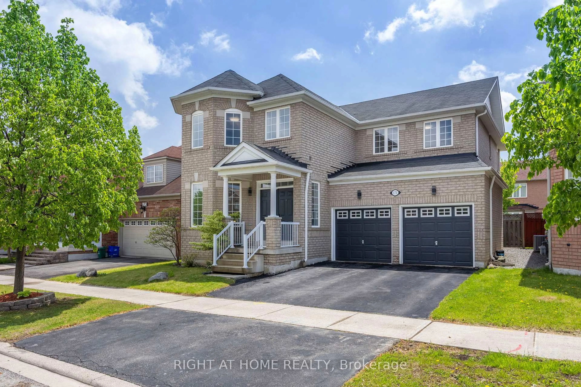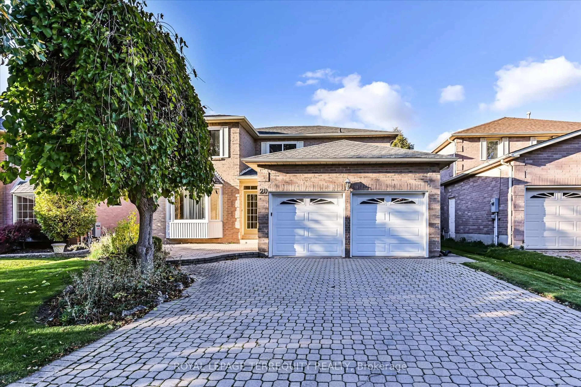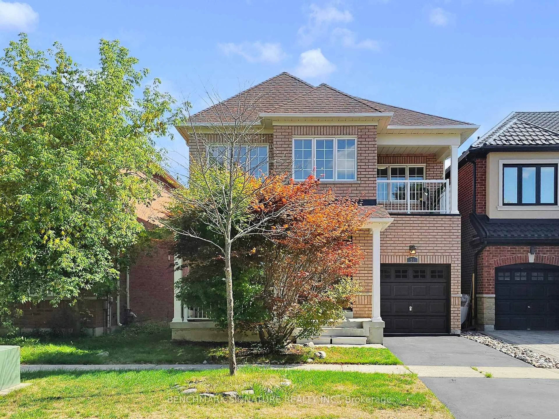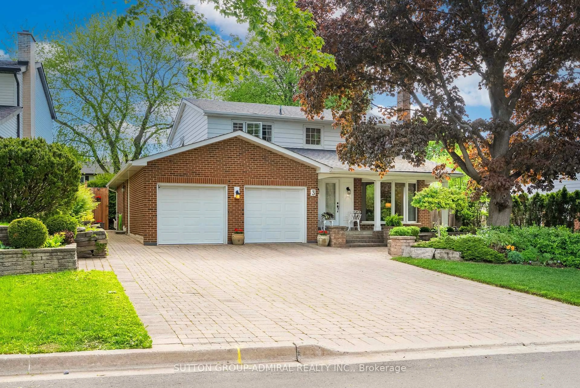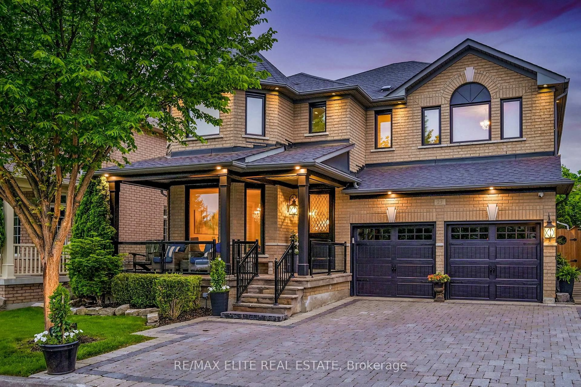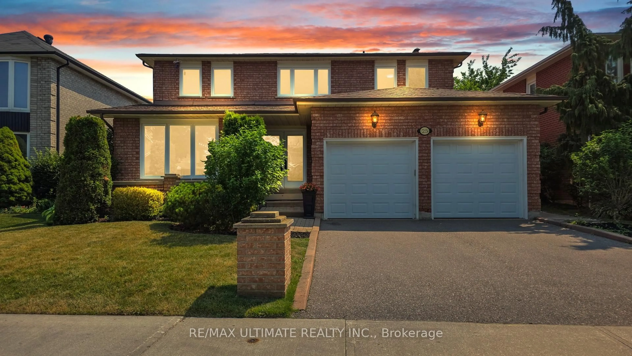A MUST SEE! Experience unparalleled comfort and style at 487 Fred McLaren Blvd, a uniquely crafted home in the heart of Markham. Make a grand entrance through the impressive foyer with its soaring ~19 ft ceilings. The main level impresses with 9 ft ceilings, featuring a spacious living room with engineered hardwood flooring, arch windows, a formal dining room with kitchen access, a library perfect for a home office, and a family room warmed by a gas fp. The stunning custom kitchen boasts maple wood cabinetry, quartz countertops and backsplash, and high-end appliances. A large island with a 3 sided quartz waterfall edge in the centerpiece, complemented by under-cabinet lighting, pot lights, and modern fixtures. The oak stairs with style metal spindles upstairs. 2 laundry locations (main flr and primary ensuite). You'll find 2 primary bedroom suites; the second features a private ensuite bathroom with a standing shower, a walk-in closet, windows, and direct access to a large balcony. proximity to highly-ranked schools. This property offers a luxurious primary bedroom retreat featuring a sitting area, motorized blinds, and extensive custom wardrobe with an integrated bench and a organized walk-in closet. The highlight is the extensively renovated 6-piece ensuite with high-end finishes, heated tile floors, sophisticated custom lighting (ceiling/baseboard strip), and separate "his and hers" designer vanities. Extensively renovated bsmt (meticulous custom design and high-end materials), creating an entertainer's dream space with pot lights, an elec. fireplace, and wet bar (storage and bar fridge). Sep office, a guest br with a wardrobe, gorgeous 3-piece bathroom, and a sep entertainment rm with built-in speakers, a Dimplex fireplace, and a queen-size sofa. Upgrades include soundproofed ceiling insulation, German luxury laminate flr with upgraded underlayment, step rise lights, elegant stair wallpaper, a custom post with metal spindles. More in inclusions section . . .
Inclusions: The property's entrance is distinguished by elegant natural stone steps, complemented by robust armour stone and stylish glass railings with integrated lighting. A matching armour stone garden bed adds to the well maintained landscaping. For outdoor convenience and enjoyment, the property offers soffit lighting, a natural gas hookup for barbecues on the deck, a gazebo, a storage shed, and stepping stones providing easy access around the deck. INCLUSION: S/S Fridge, Electric Stove, Dishwasher, Electric Washer / Dryer (main floor), Electric Washer / Dryer (2nd Floor) Bar Fridge, Gazebo, Storage Shed, Wall mounted Elec. Fireplace in dining room, Dimplex fireplace in Entertainment room. TV Wall Cabinet in the Primary bedroom. Glass water fountain in bsmt. (as-is), Window Blinds (as-is).
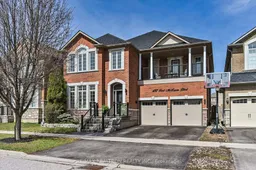 40
40

