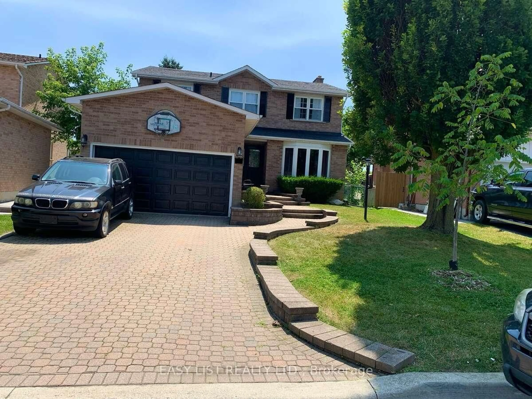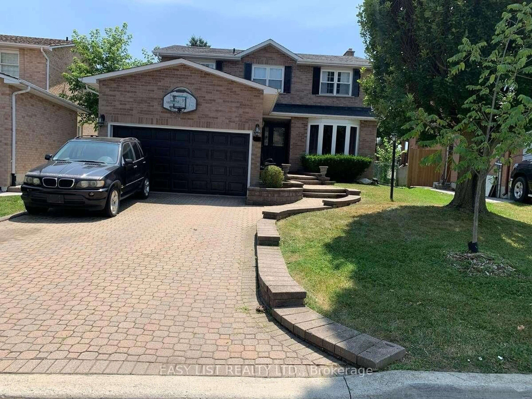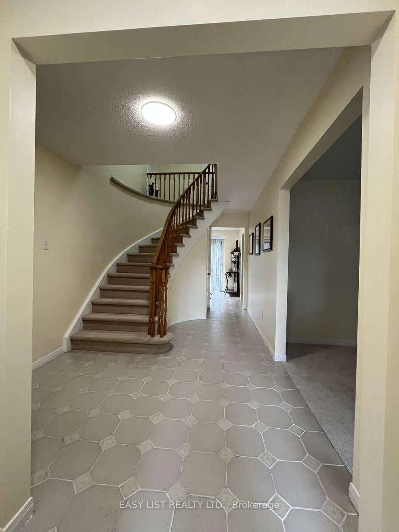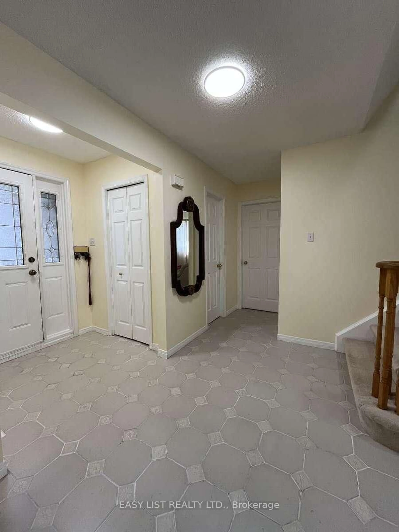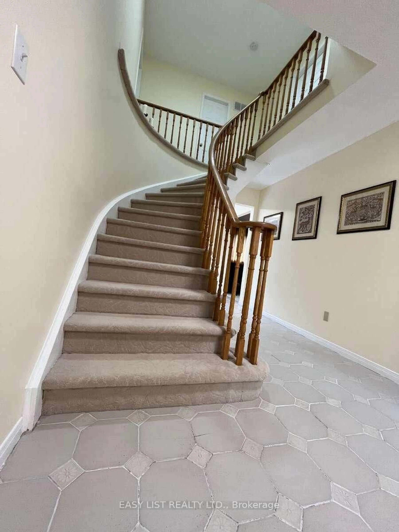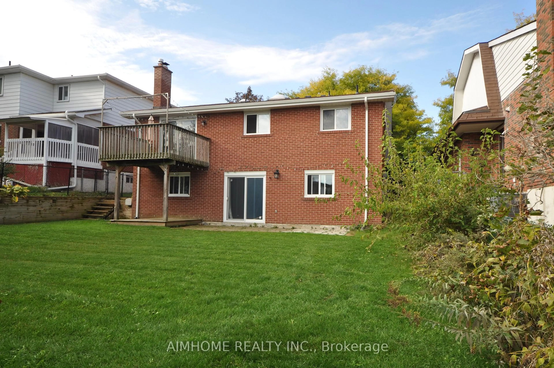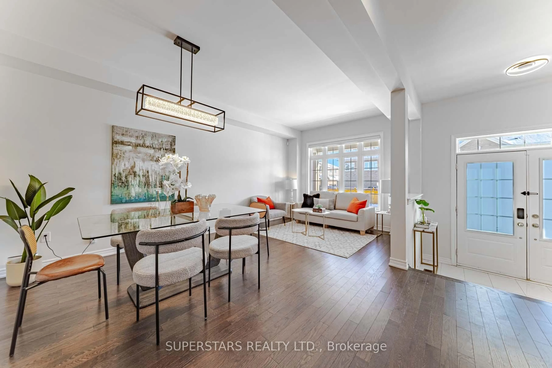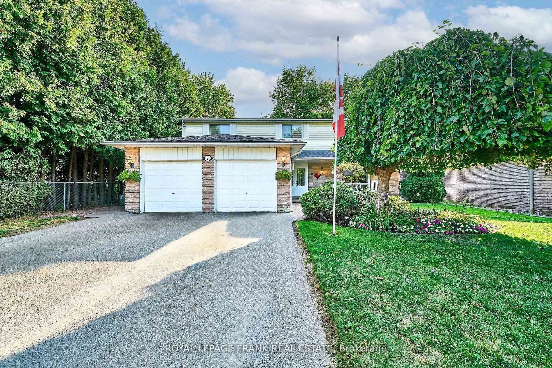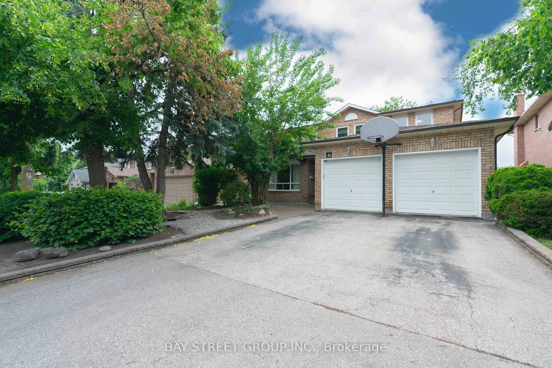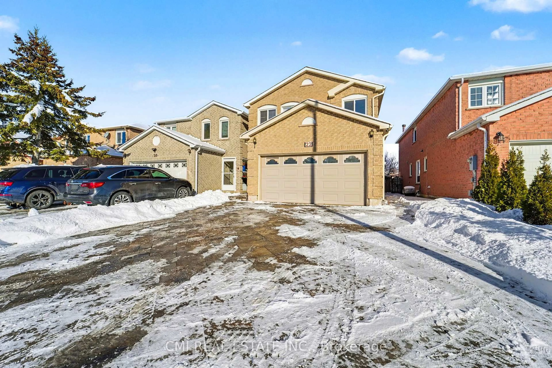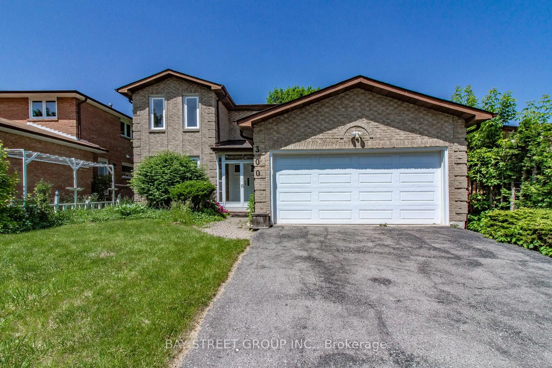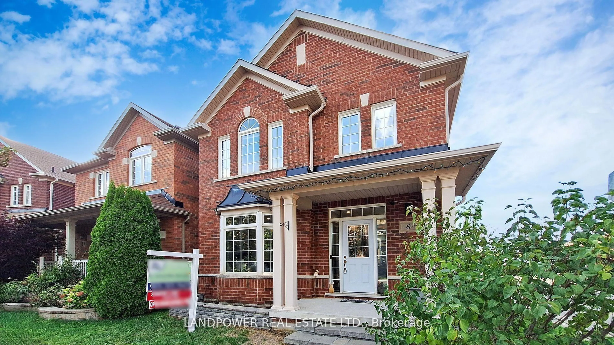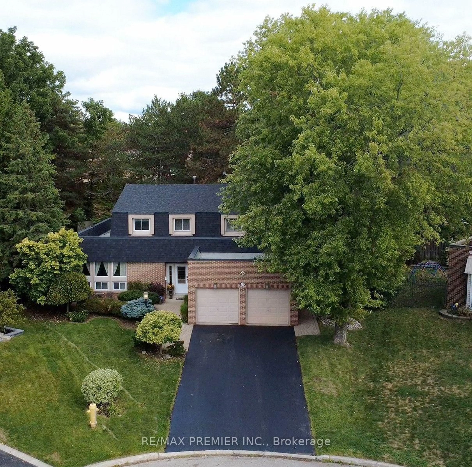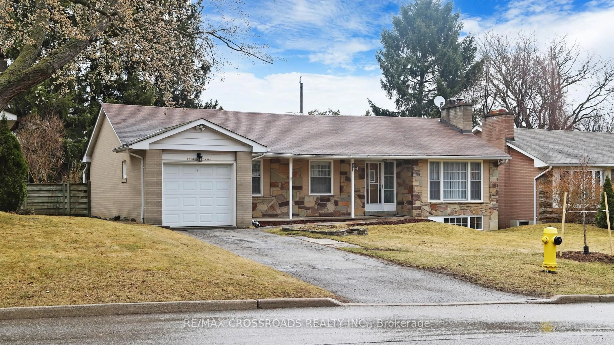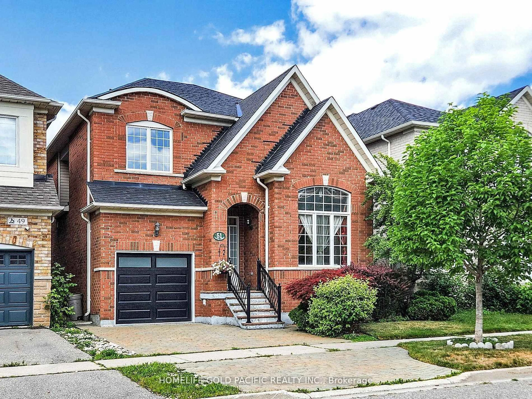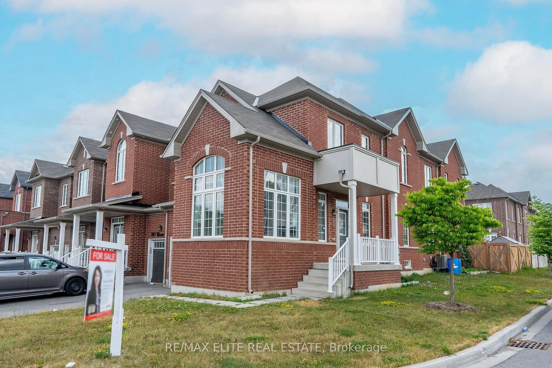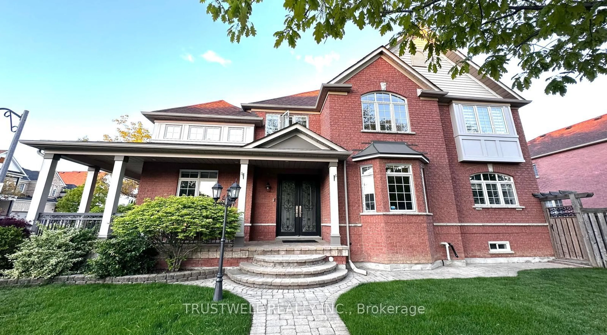102 Burwell Cres, Markham, Ontario L3P 6V1
Contact us about this property
Highlights
Estimated valueThis is the price Wahi expects this property to sell for.
The calculation is powered by our Instant Home Value Estimate, which uses current market and property price trends to estimate your home’s value with a 90% accuracy rate.Not available
Price/Sqft$846/sqft
Monthly cost
Open Calculator
Description
For more info on this property, please click the Brochure button. Prime Markham Location: Move-In-Ready! On a quiet Crescent, with no sidewalks. Can park 4 cars in driveway and 2 in Garage. Welcome to this stunning 4-bedroom, 2.5 bathroom home located in one of Markham's most desirable and walkable neighbourhoods. Thoughtfully updated and impeccably maintained, this home is truly move-in ready and perfect for families or anyone looking for comfort, convenience, and style. Step inside to discover a renovated kitchen, complete with new countertops, stainless steel appliances, and brand-new dishwasher - ideal for cooking and entertaining, creating a warm and inviting atmosphere. The primary bedroom features a renovated ensuite and modern floor tiles. The second full bathroom also has been updated with modern floor tiles. Brand new furnace (2024) and new roof (2022). Direct natural gas connection for BBQ. Unbeatable location: walking distance to Go Station perfect for commuters; Main Street Markham with shops, and restaurants; Markville Mall, and Main Street Unionville; Ravine at bottom of street; multiple parks and schools within walking distance; close to a variety of grocery stores and everyday amenities; only 10 minute drive to Markham/Stouffville Hospital. This home offers the perfect blend of modern upgrades and convenient living in a family-friendly neighbourhood. Don't miss your chance to own this exceptional property!
Property Details
Interior
Features
Main Floor
Laundry
2.5 x 2.2Breakfast
3.18 x 3.04Kitchen
3.0 x 3.04Family
5.23 x 3.4Exterior
Features
Parking
Garage spaces 2
Garage type Attached
Other parking spaces 4
Total parking spaces 6
Property History
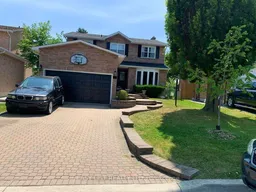 32
32
