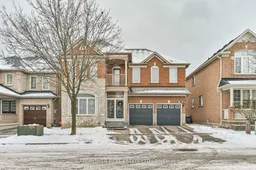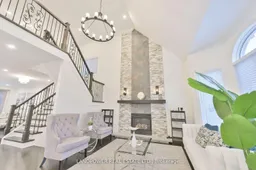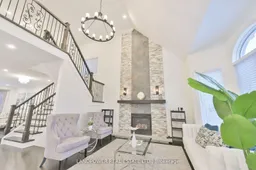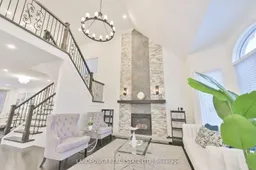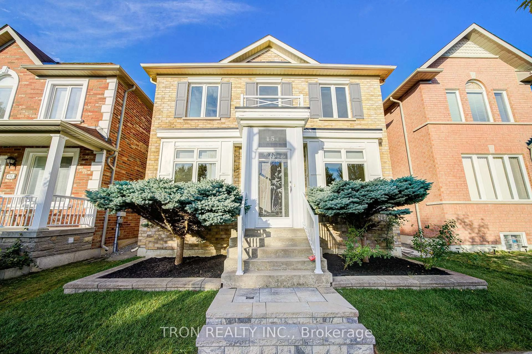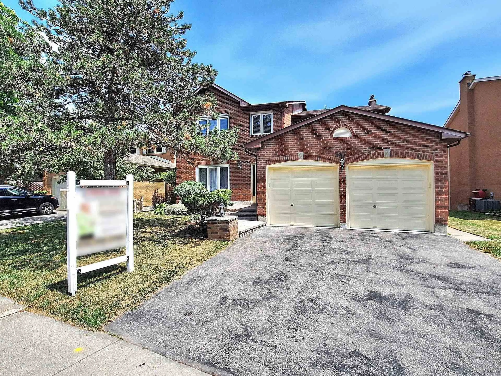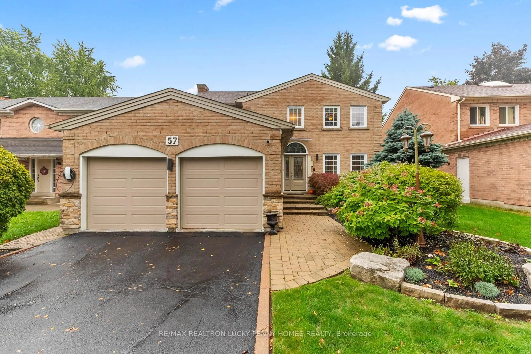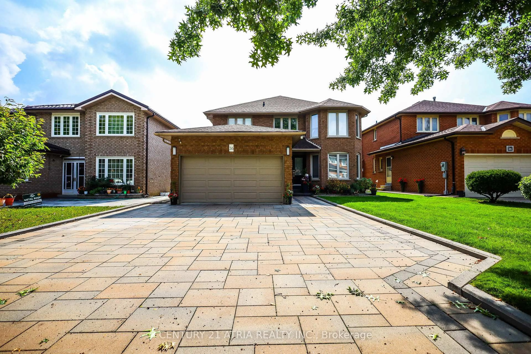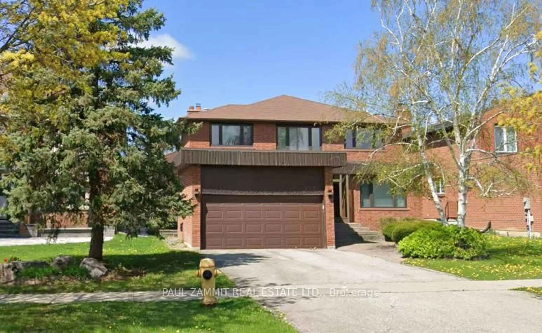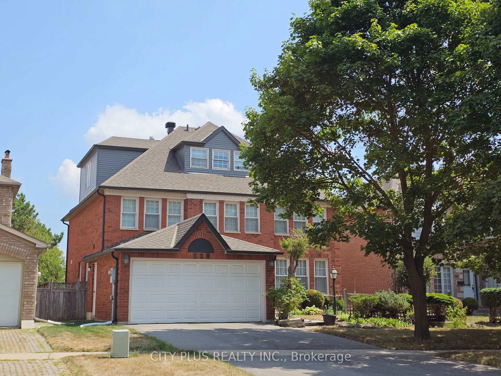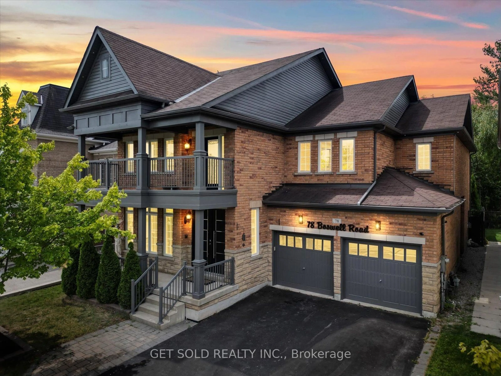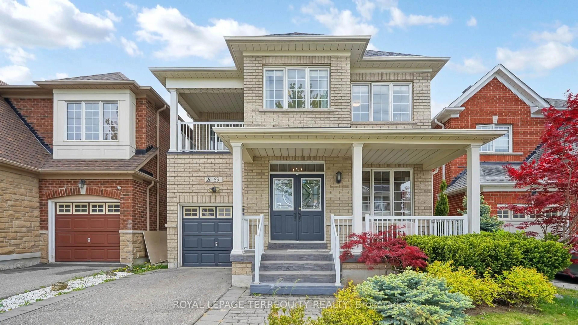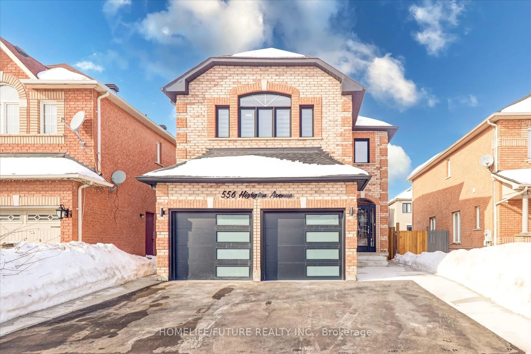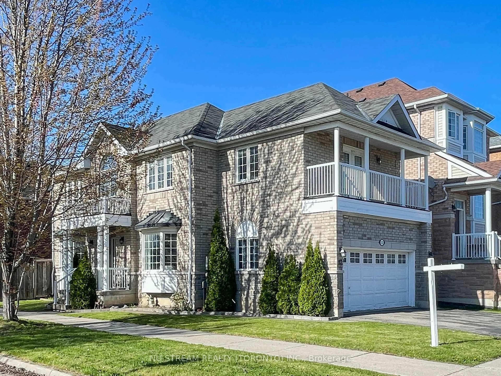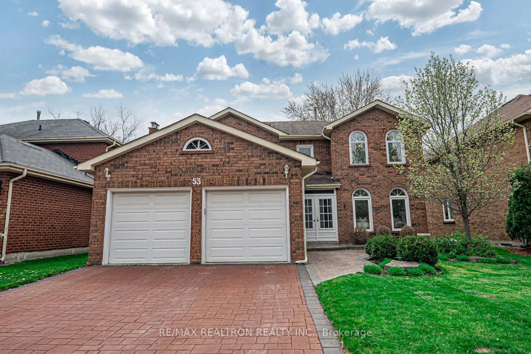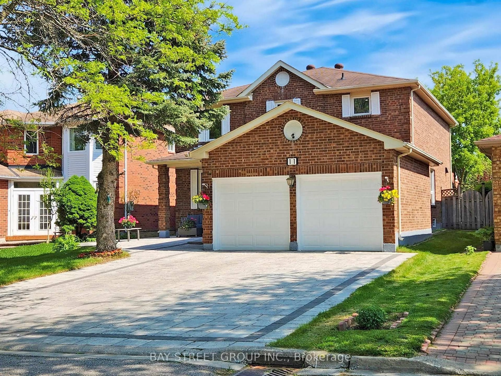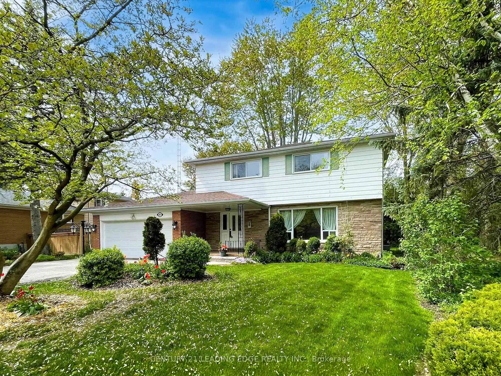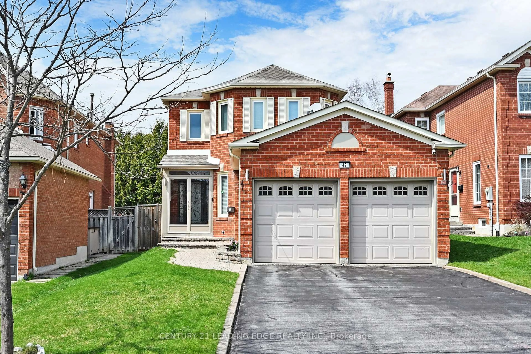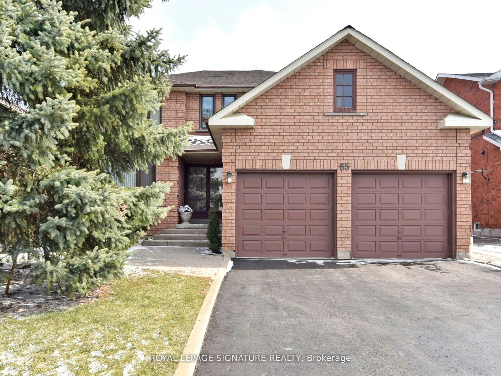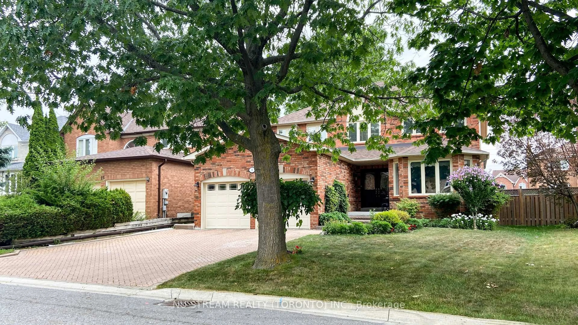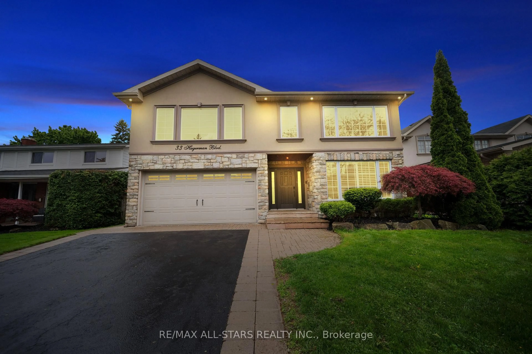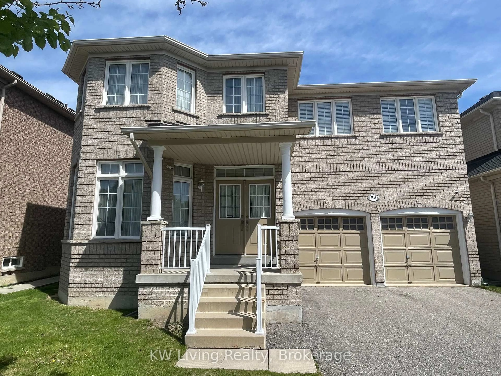Feng Shui Master Paul Ng Certified **Stunning 2 Car Garage Detached**Nestled In One Of The Hottest Neighborhoods In Markham, Situated On A Premium 45 Ft Lot Along A Safe & Quiet Crescent** Well Known For It's Top Ranking School Catchment Castlemore Public School & Pierre Elliott Trudeau High School** This Stunning Home Offers 4000 Sq Ft Of Living Space With 3 Full Bathrooms On 2nd Level. Front Porch Enclosure, Double Door Front Entry, 9 Ft Ceilings On Main Level With 17 Ft Vaulted Ceilings & Open Floorplan**Smooth Ceilings, Hardwood Floors, Porcelain Tiles, LED Potlights, Custom Light Fixtures & Quartz Counters Throughout**Feature Wall With Gas Fireplace**Iron Railings, Crown Mouldings, High Baseboards & Wainscoting**Custom Kitchen With Soft Closing Cabinetry, Spacious Pantry & Oversized Walk Out Doors To Huge Deck In Privately Fenced Backyard & Main Level Laundry. 2nd Level Offers Double Door Entry To Spacious Primary Bedroom & Spa Like Ensuite With Freestanding Soaker Tub, Frameless Shower, Double Sink Vanity & 3 Additional Spacious Bedrooms. 4th Bedroom With Private Ensuite, 2nd Bedroom With Step Out To Balcony. Bright & Professionally Finished Basement With Open Layout With French Door & 2 Enclosed Storage Areas**Windows Replaced (2016), Roof (2015), Furnace (2016)**. Mere Steps To Berczy Park, Castlemore Public School, York Region Transit Bus Stop. Close To Daycare, Montessori Schools, Banks, Shops, Restaurants, Go Station, Village Grocer Supermarket, Angus Glen Community Centre, Angus Glen Golf Course, Go Station & Hwy 404**FENG SHUI Certified by Master Paul Ng, "This House is on High Life Cycle for Wealth; 3 Money Centers, plus Good Energy for Health, Learning & Relationships; Incoming Street is O.K. as it brings in Money Energy and does not directly face Main Door"
Inclusions: Stainless Fridge, Stove, Range Hood, Dishwasher; Washer & Dryer (All 2016), All Electrical Light Fixtures, All Window Coverings, Central Air Conditioner (2018), Garage Door Openers W/Remotes, Extra Attic Insulation (2019), Shed In Backyard (2018), 4 Built In Wardrobes In Basement, Freezer In Basement (As Is), 4 Security Cameras W/Monitor (As Is, Sellers Never Used, From Previous Seller), Alarm System(No Contract), Wall Mount In Basement.
