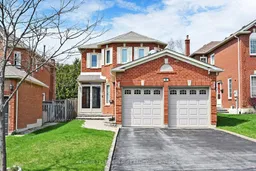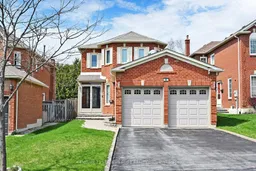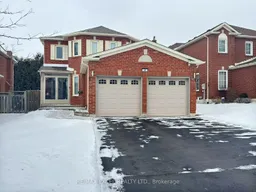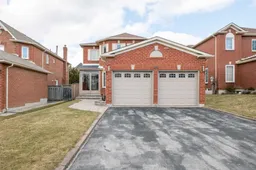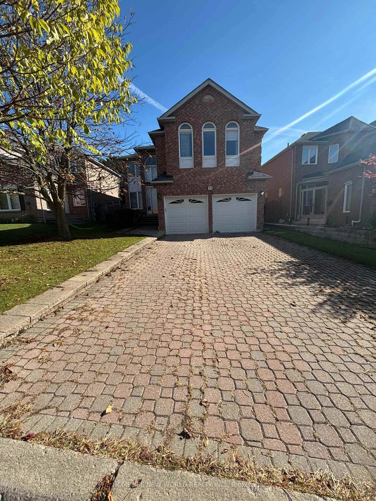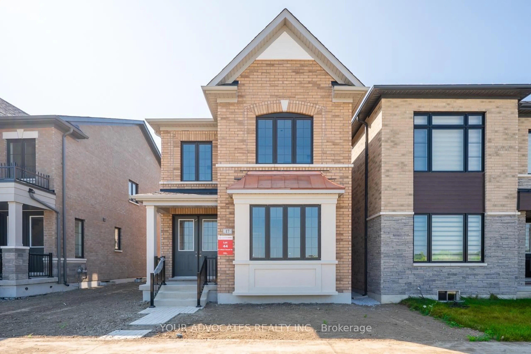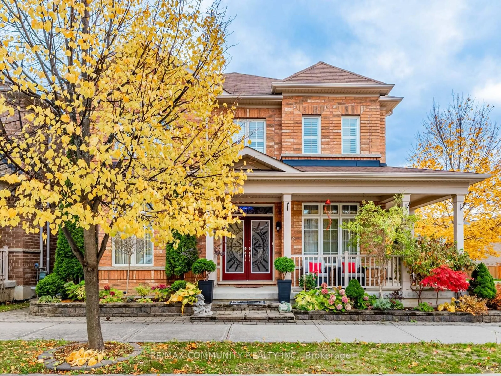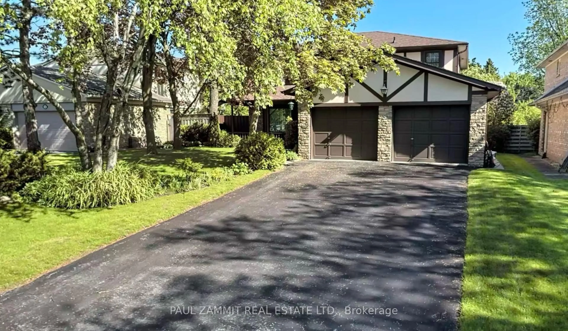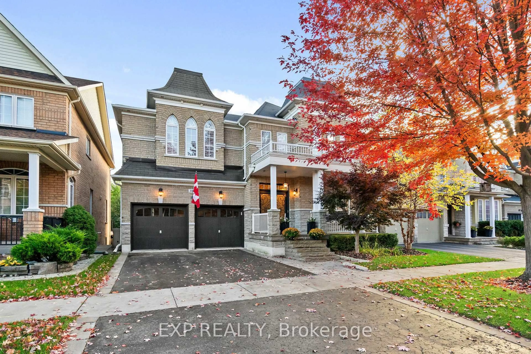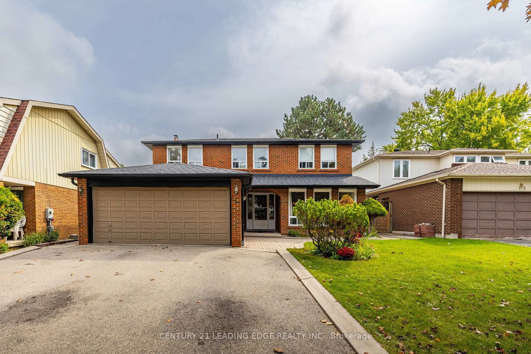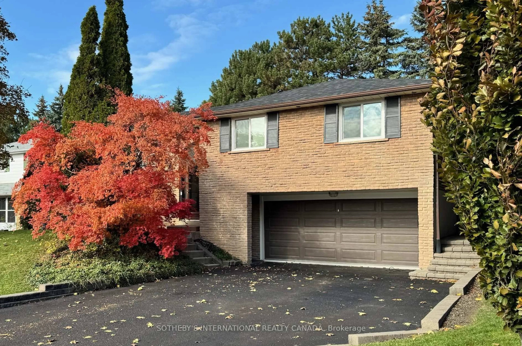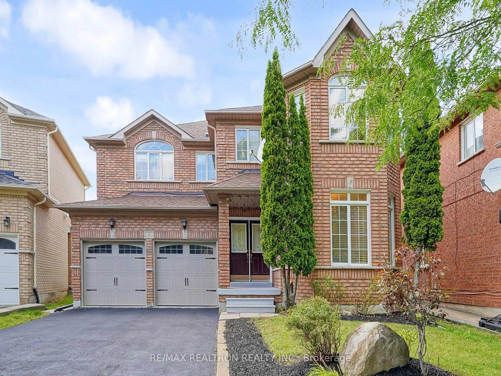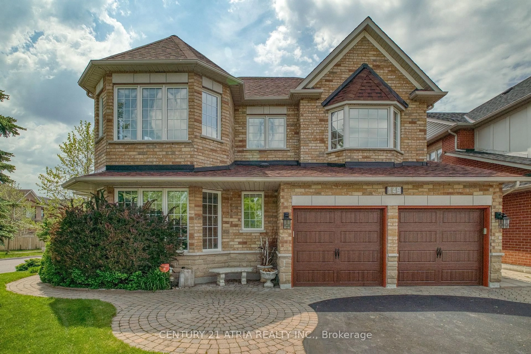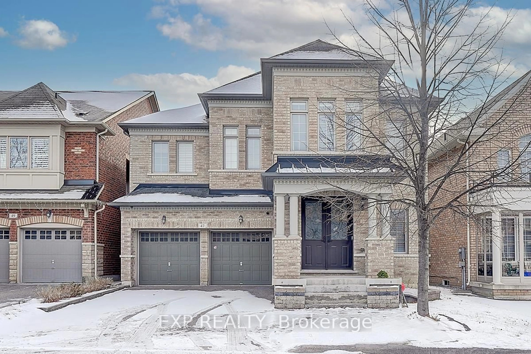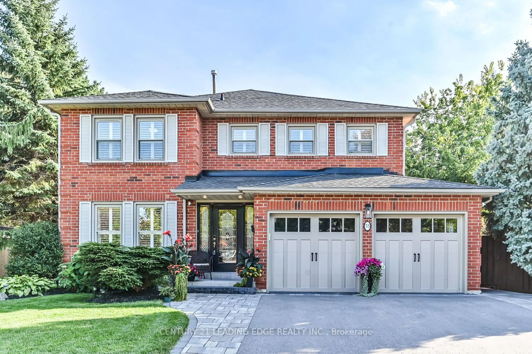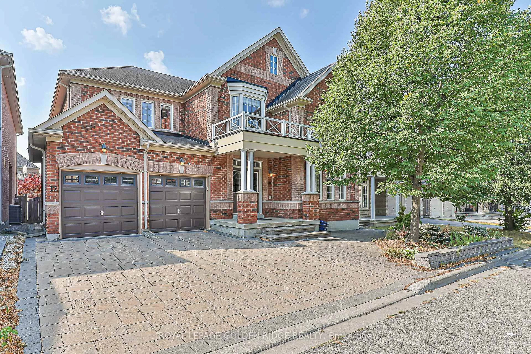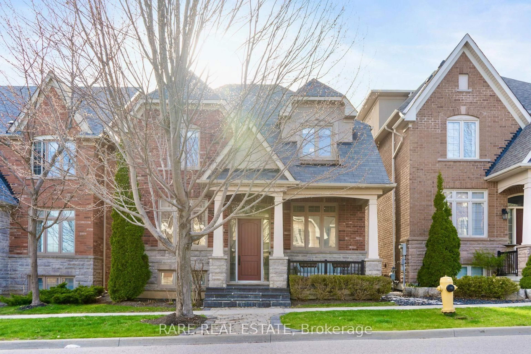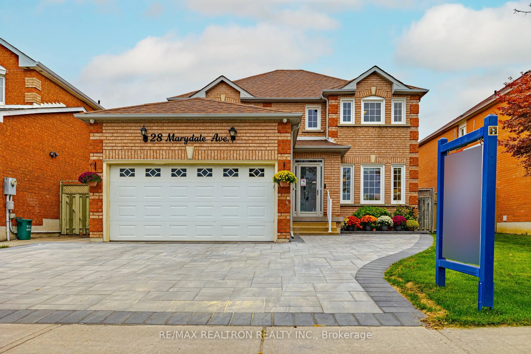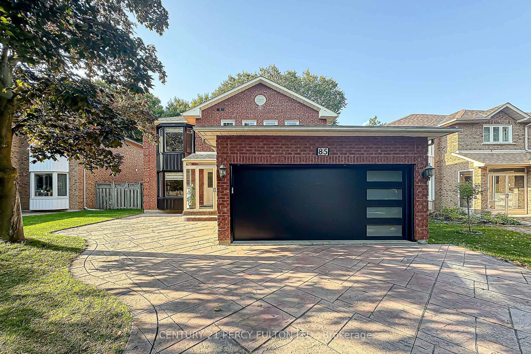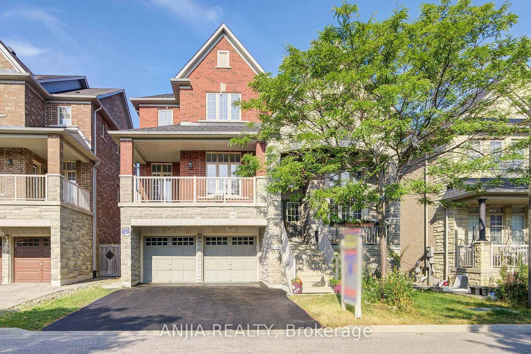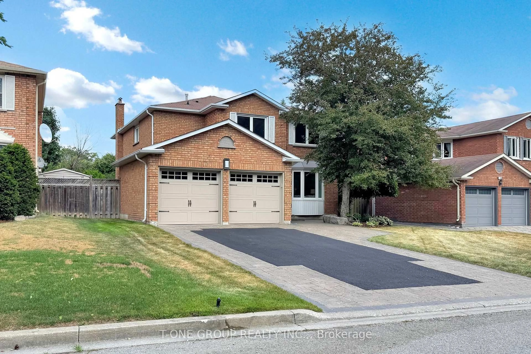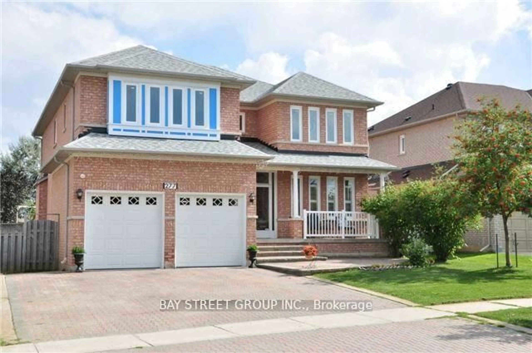Welcome to 49 Militia Trail Approx 2000 sq/ft ABOVE GRADE!! A Beautifully Updated Home in the Heart of Markham. Nestled in one of Markhams most desirable neighborhoods, this impeccably maintained and thoughtfully updated home offers the perfect blend of style, space, and convenience. With 4 generously sized bedrooms, 4 bathrooms, and a double-car garage, this residence is ideal for growing families seeking both comfort and sophistication. Step inside to discover elegant hardwood flooring throughout, smooth ceilings, upgraded baseboards, modern pot lights, and chic designer light fixtures that add a touch of luxury to every room. The gourmet kitchen is a chefs dream featuring granite countertops, a spacious center island, abundant pantry storage, and premium stainless steel appliances perfect for both everyday meals and entertaining guests. No Sidewalk: Extra-wide driveway fits up to 4 vehicles. Bright, Open-Concept Layout: Flooded with natural light and perfect for family living. Recent Upgrades: Ensuring a well-maintained, move-in-ready home. Prime Location Everything at Your Doorstep. Enjoy unparalleled convenience with Cachet Center, T&T Supermarket, popular dining spots, banks, schools, parks, and public transit all within walking distance. Families will love being close to top-rated schools, including St. Justin Martyr Elementary and Unionville High School. More than just a house, 49 Militia Trail is a place to call home offering timeless charm, modern updates, and an unbeatable location.
Inclusions: Furnace & Central Air Conditioner (CAC) 2020, Induction Range & Water Softener, Roofing, Washer & Gas Dryer, Stove, Fridge, Dishwasher, All ELFs, All Window Coverings
