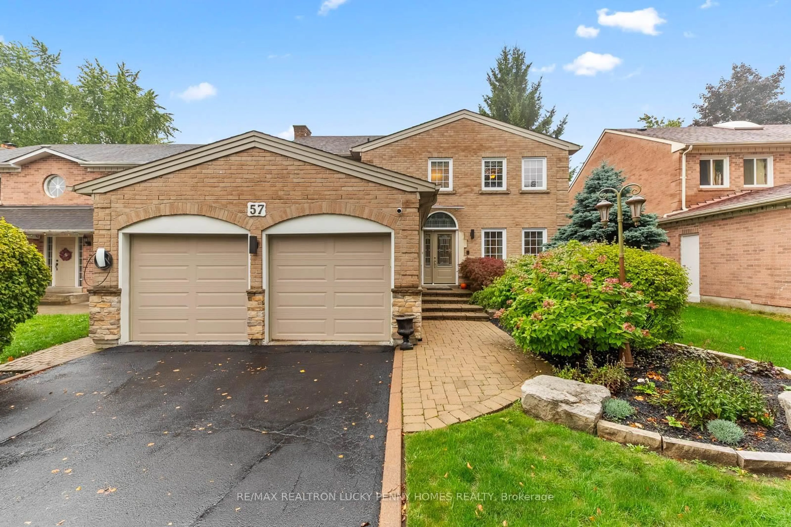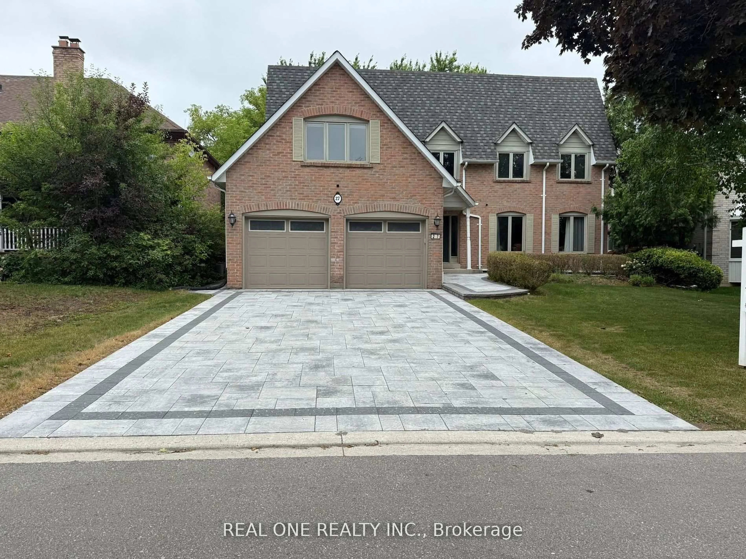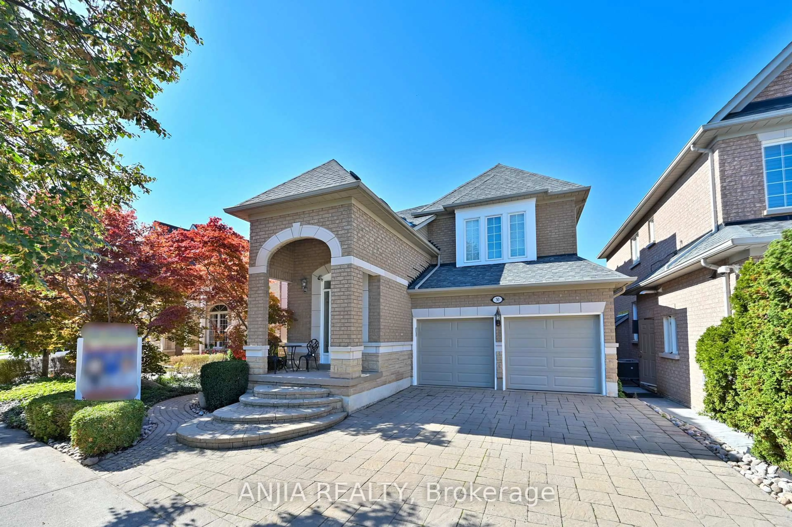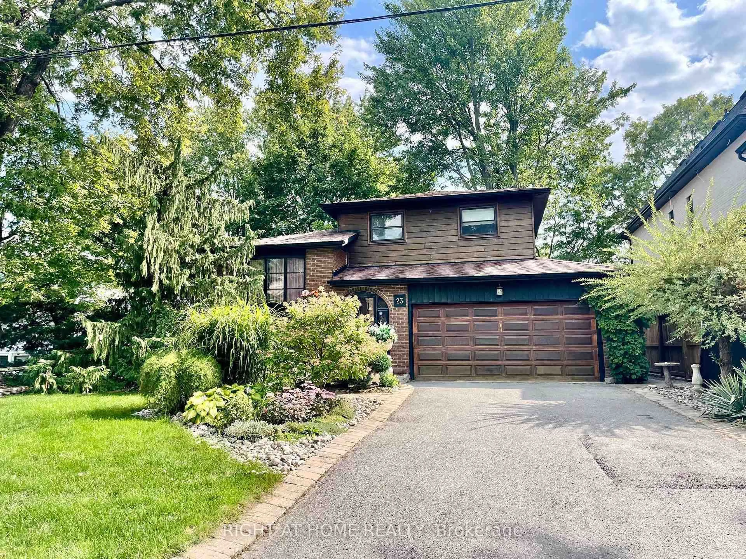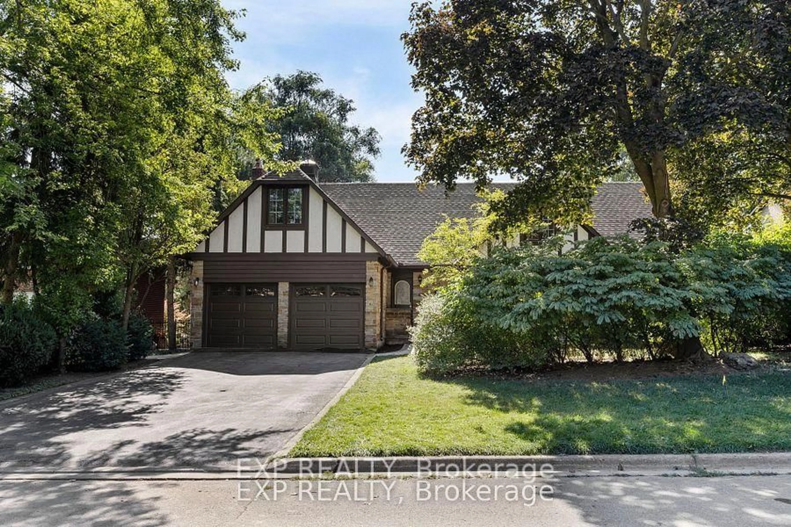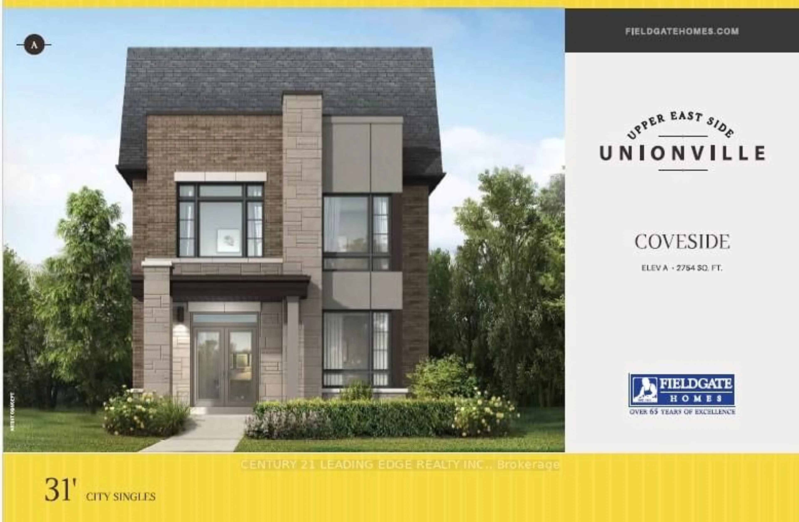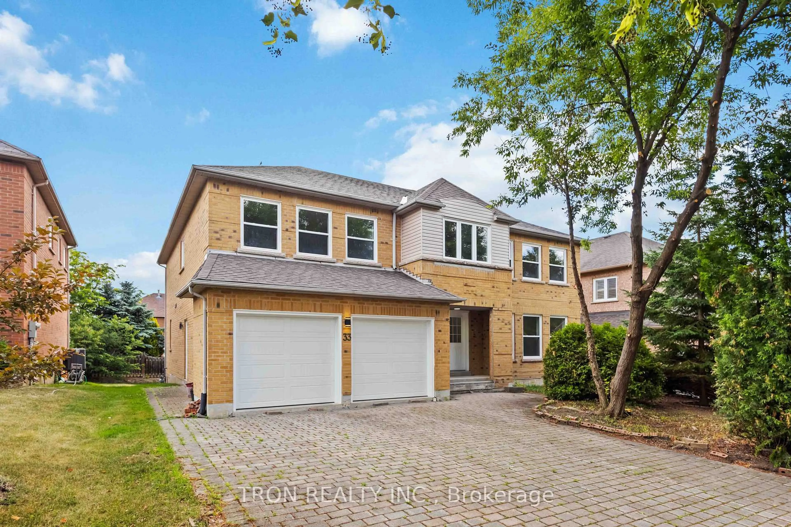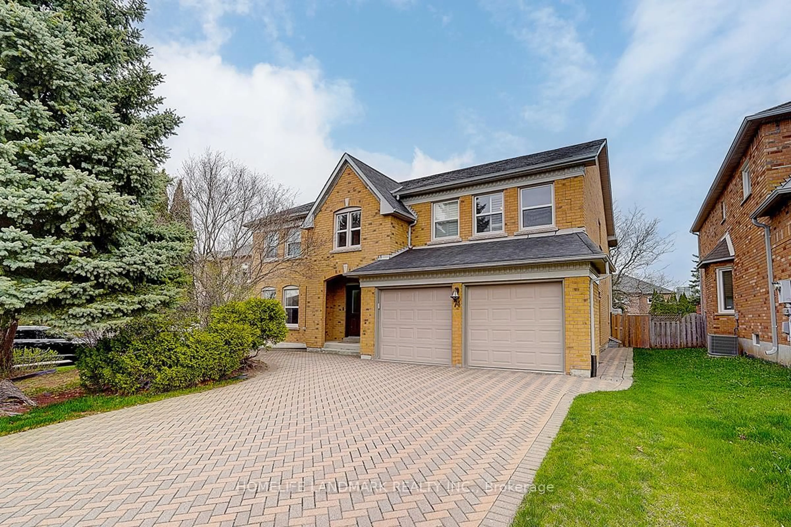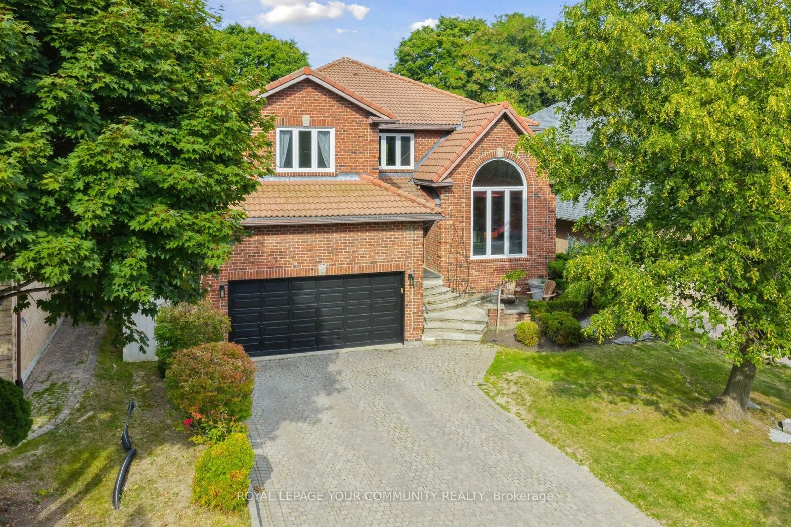Nestled In A Quiet Cul-De-Sac With No Side Walk In The Prestigious Unionville Community, This Beautifully Updated Executive Family Home Offers A Bright, Spacious, And Thoughtfully Designed Layout Perfect For Comfortable Living And Entertaining. Featuring A Rare Main-Floor Ensuite Bedroom Ideal For Guests Or Multi-Generational Families, The Home Also Boasts A Finished Basement With A Generous Recreation Room And Three Additional Bedrooms. Recent Upgrades Include Fresh Paint Throughout, Brand-New Wood Flooring And Staircase, With Direct Access To The Garage For Added Convenience. Situated In The Highly Coveted Parkview Public School And Unionville High School Zones, This Home Is Just A Short Walk To Supermarkets, Restaurants, The Markham Civic Centre, Parks, And Public Transit. With Easy Access To Highway 7, Warden Avenue, And The Popular First Markham Place Shopping Mall, This Residence Combines Upscale Living With Unbeatable Convenience In One Of Markham's Most Desirable Neighborhoods.
Inclusions: Fridge, Stove, Range Hood, Built-in dishwasher, Two Washers and One Dryer. All Existing Window Coverings, All Existing Lights.
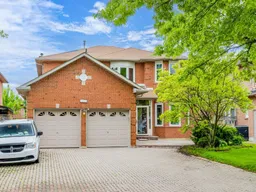 33
33

