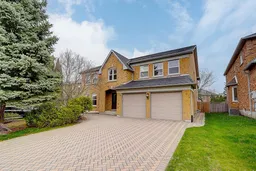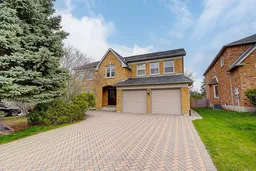Stunning 3755 sqft above ground (5,500+ sqft total living space) residence sits on a nearly 60' wide lot with no sidewalk, featuring a 3-car garage (incl. tandem prkg). The open-concept layout is illuminated by a large skylight, showcasing HW flrs throughout. The south-facing modern kitchen with granite countertops, a massive center island, B/I oven & microwave, and ample natural light. Upstairs, the primary suite offers a spa-like ensuite with an oval soaker tub, while Cal Shutters adorn all windows. The fully finished bsmt is perfect for entertaining, with ample space for a pool table, workout, and more. Step outside to a beautifully interlocked backyard featuring a wood deck and lush landscaping. Recent upgrades include a fully reno basement, skylight, fireplace. In Total over $500K in top-tier renovations. This meticulously upgraded property is minutes from top-rated schools, parks, shops, and all amenities. A must-see for those seeking luxury and convenience in Unionville's most coveted community!
Inclusions: S.S Fridge, Built In Oven And Microwave, Counter Top Stove, B/I Dishwasher, Washer And Dryer. All Elf's And Window Coverings





