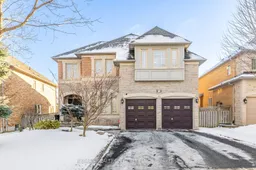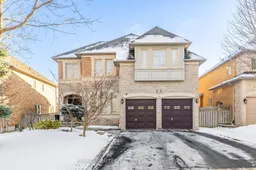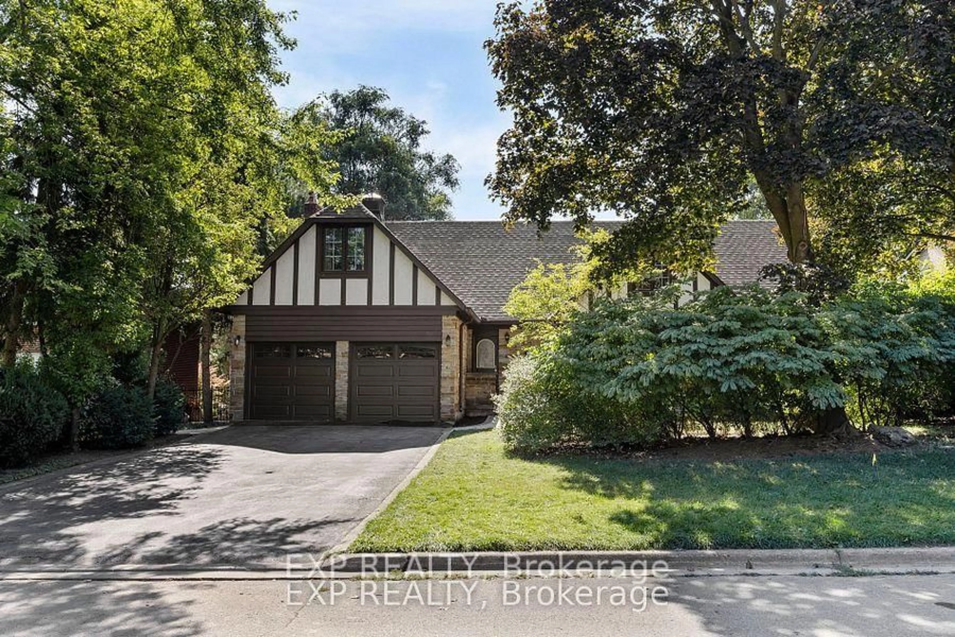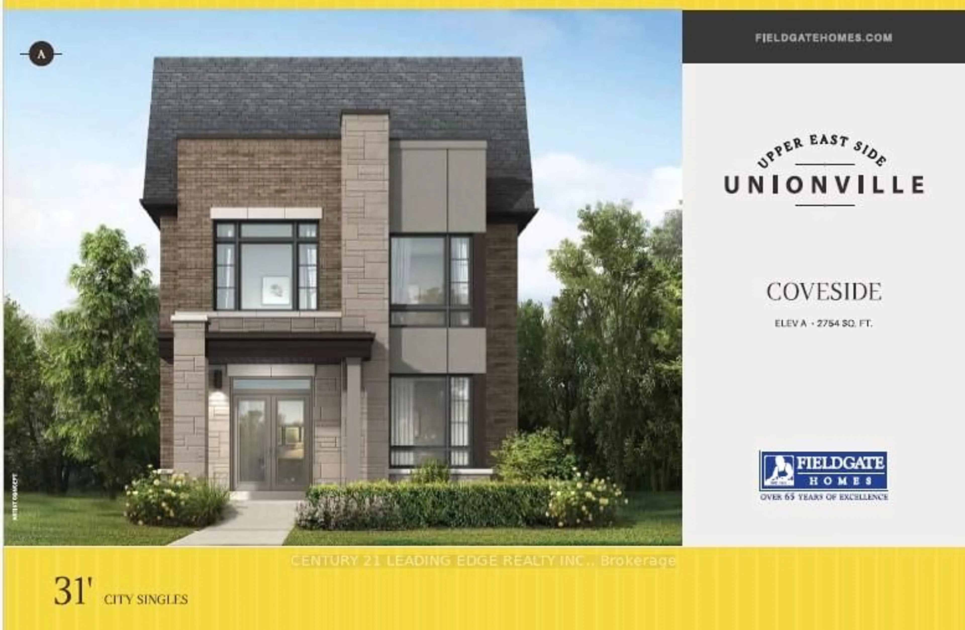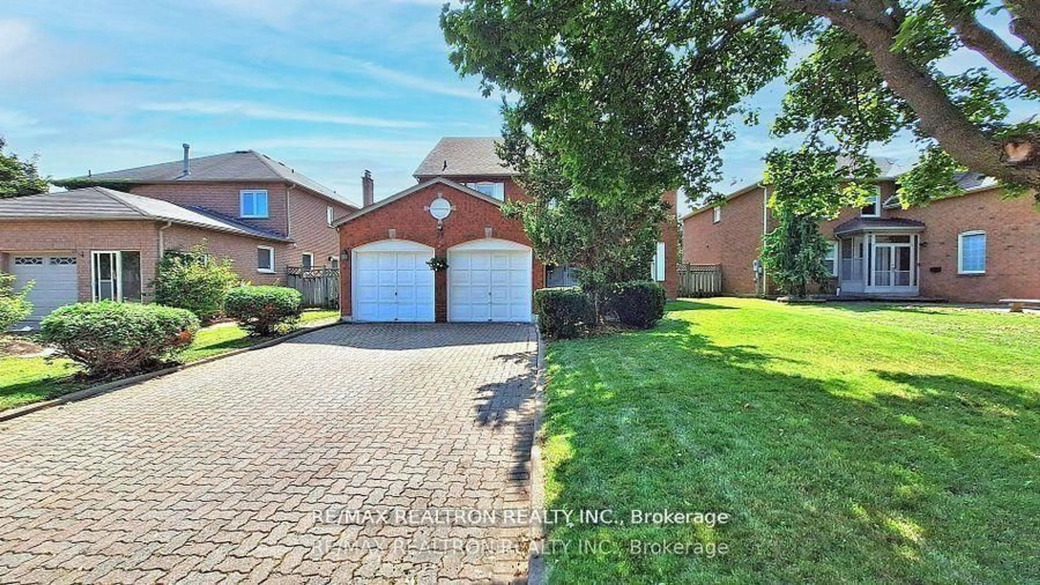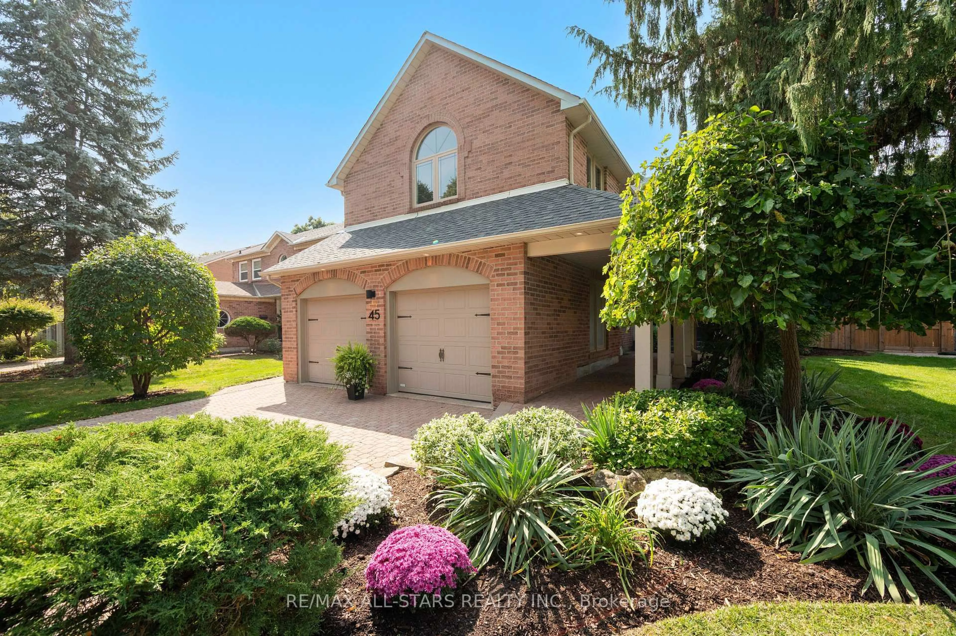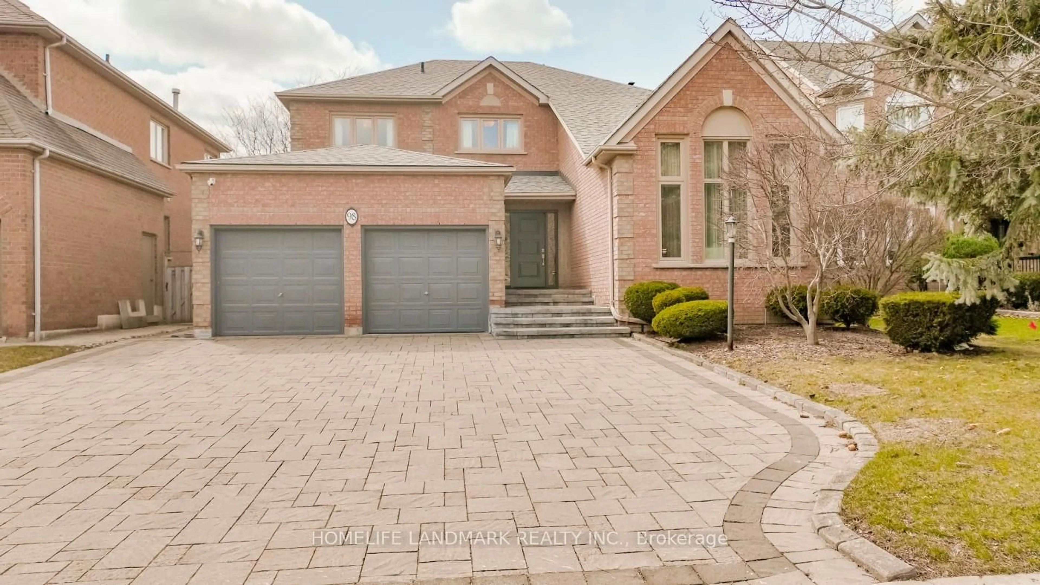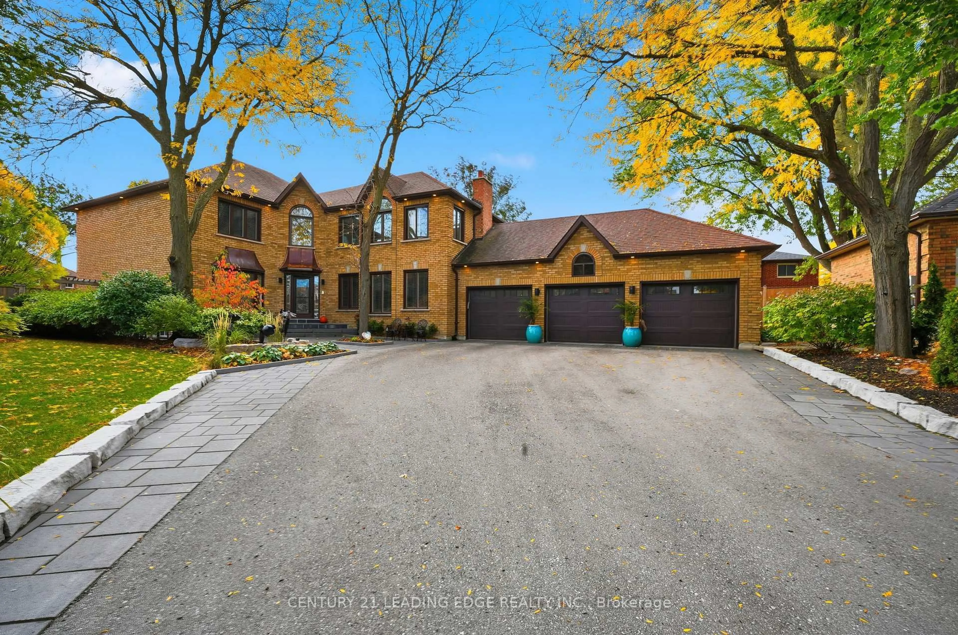**A True Gem In Cachet**Top-ranked school area (both public and Catholic including St. John XXIII, St. Augustine, and Pierre Elliot Trudeau) & Family-oriented neighbourhood** Perfect mix of Functionality, Comfort & Elegant 4-bedroom Home in prestigious Cachet**$$$ spent on 2nd floor new luxury renovation and remodelling (2021) with all the high-end materials and detail-focused workmanship**Meticulously maintained with lots of recent upgrades: water softener and purifier (2022), oven/stove (2022), dishwasher (2022)**Incredibly spacious: over 5000sqft living space with 2 bedrooms and rough-in home theatre in the finished basement**Soaring 18Ft ceiling in sun-filled family room and 9Ft ceilings on main floor**Open concept kitchen with granite counters, stainless steel appliances**Main floor porcelain tiling and hardwood throughout, crown moulding, oak stairs, main-floor laundry with access to garage**Cedar deck, professional landscape in the backyard**High efficiency newer furnace and air conditioner (2017), Heat Recovery Ventilations (HRV), newer windows (2008), newer roof (2012) ** Easy access to HWY 404/407/7 and minutes to Unionville GO**Steps to Calvert Park, Macrill Pond, and Thomas Frisby Woods**Close to T&T, Full Fresh Supermarket**Markham Town Square, Downtown Markham, Unionville, New Kennedy Square, Langham Square, and Markville Mall, all are not far away**Perfectly situated between Markham Stouffville Hospital and Mackenzie Health Hospital**Move-in-ready condition home. You don't want to miss it! Must see!!
Inclusions: Extras: Ss Fridge, Ss Stove, Built-In Dishwasher, water softener/purifier, Hood Fan, Washer & Dryer, All Elfs, All Window Coverings, Cvac, Air Purifiers (High Efficiency Particulate Filter, Heat Recovery Ventilators), Humidifier, Gdo & Remotes
