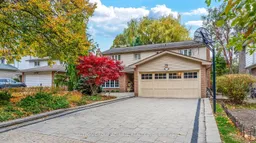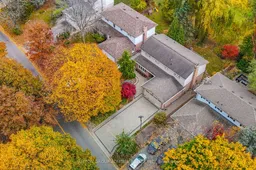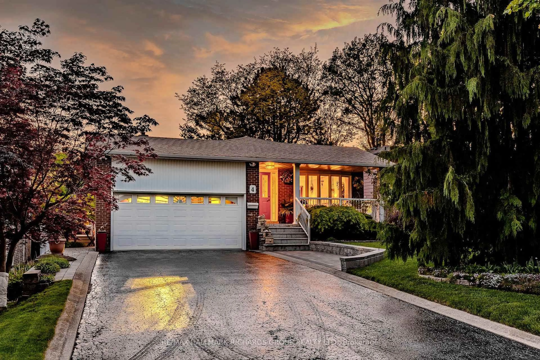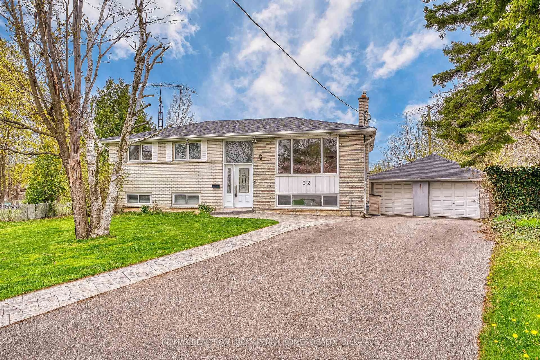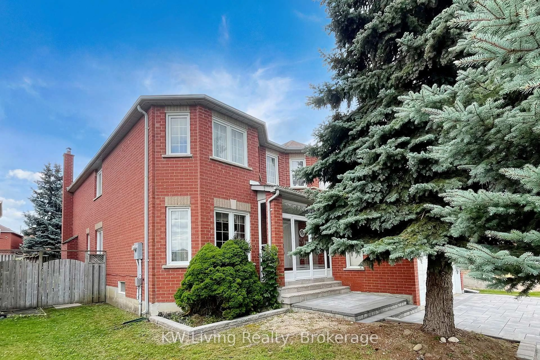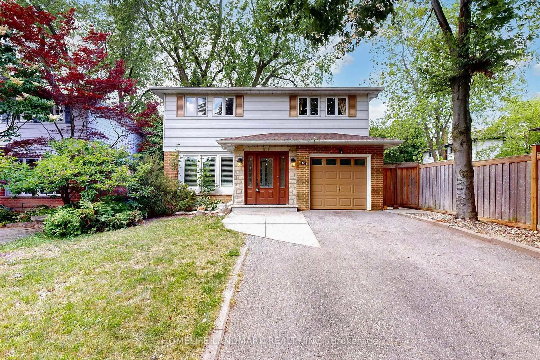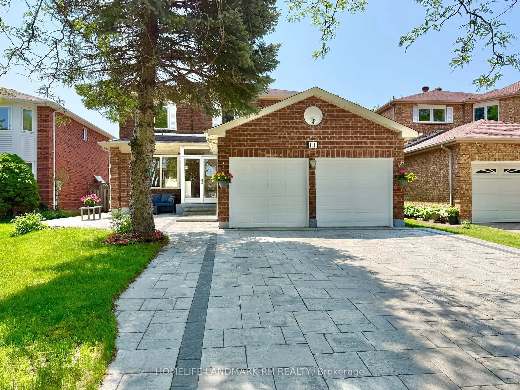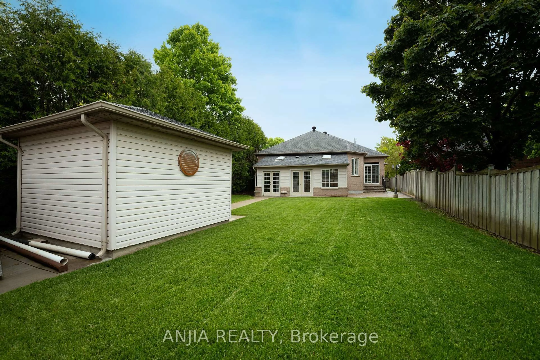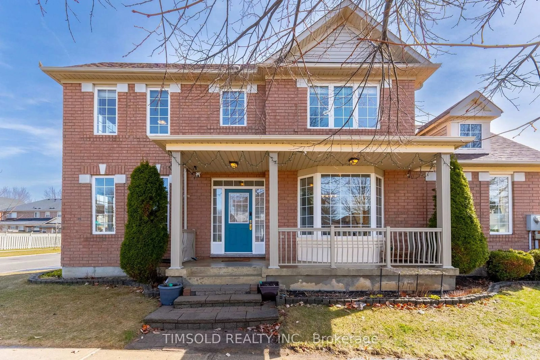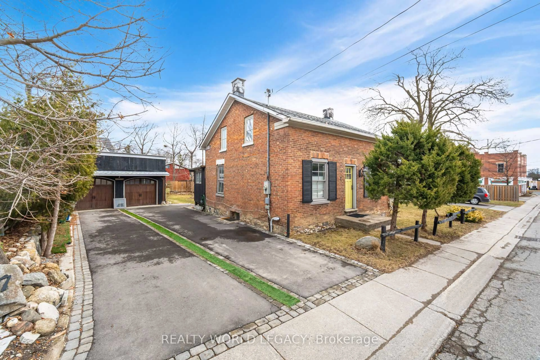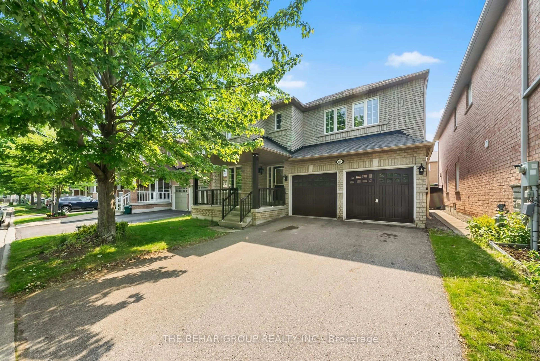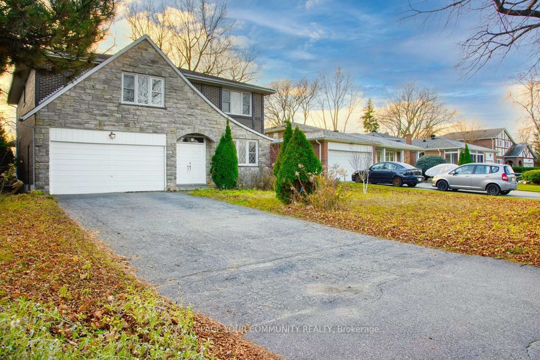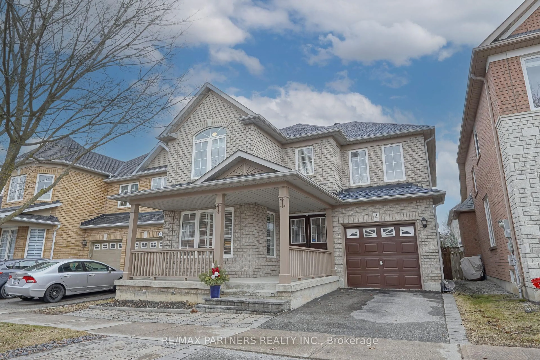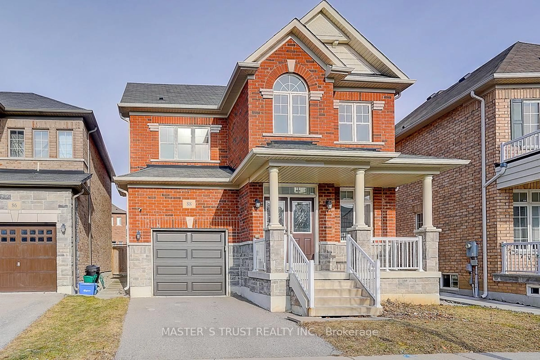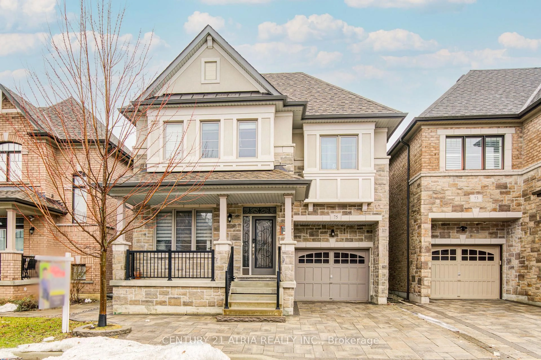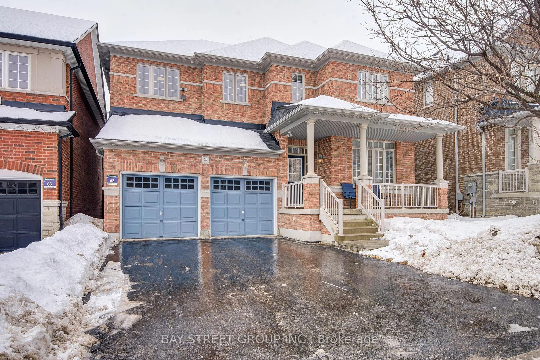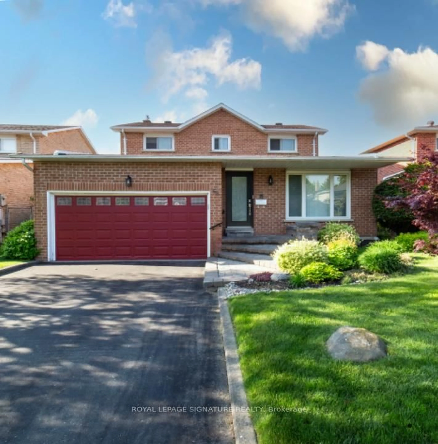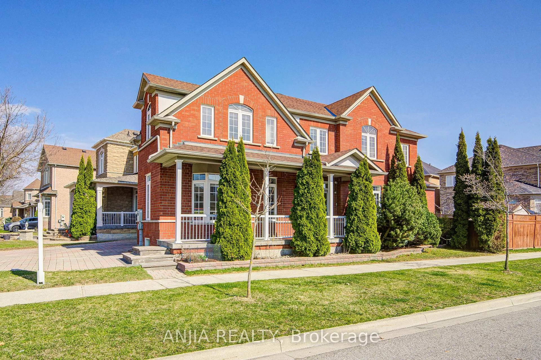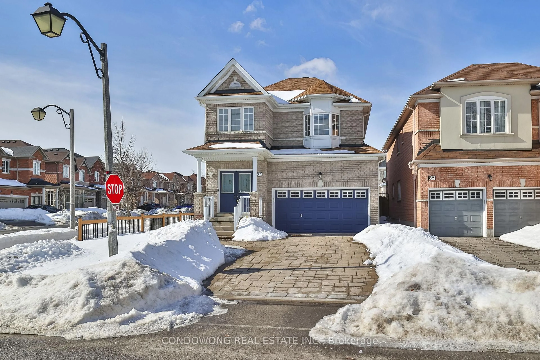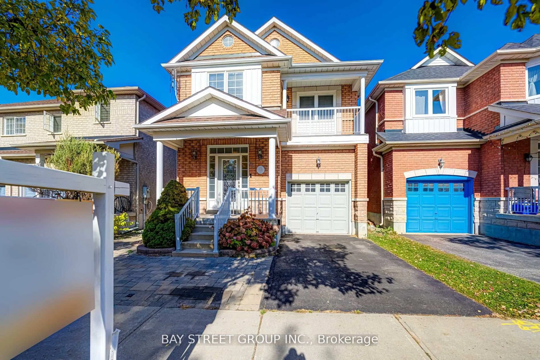*RARE TO HIT THE MARKET!*Nestled Among Nature's Splendor This Stunning Residence Boasts A Serene Backdrop Of Mature Trees Creating A Sense Of Seclusion & Tranquility!*The Rear Facade Seamlessly Integrates With The Surrounding Landscape Offering An Unobstructed View Of The Open Field Conservation & Ravine Beyond!*Large Composite Deck Seating Creates A Peaceful Ambiance With Serene Sounds Of Nature!*Expansive Windows Capture The Breathtaking Panoramic Vista That Will Leave You Grounded!*Sun Drenched Space Invites Indoor-Outdoor Cottage/House Living!*Chef's Dream Kitchen With Granite Surfaces Provide Ample Space For Food Preparation , S/S Appliances, Abundant Cabinet Space & Pantry* Illuminated By Natural Daylight That Sets The Tone For Ultimate Culinary Haven Where Creativity Meets Functionality & Breathtaking Views Inspire Gourmet Masterpieces To Enjoy The Magnificent Eat-In Breakfast Platform That Overlooks Gorgeous Ravine South/West Views To Gather For Family Meals & Morning Retreats!*Open Concept Generous Size Living/Dining With Elegant Hardwood Floors* Cozy Family Room With Wood Burning Fireplace & B/In's*Spacious Bedrooms Designed With Style To Comfort*Crown Mouldings, California Shutters, Pot Lights, Professionally Landscaped Grounds, Interlock Driveway With No Sidewalk!* Direct Gound Level W/Out Basement Allows For In-Law Suite & Potential Rental Income!*Situated In Prestigious Royal Orchard Golf Course Magnificent Family Community On 1 Of The Best Streets!*Captivating Walking Trails , Walking Distance To Yonge St*Mins To All Amenities For Easy Access Living!*Live At An Address That Represents Class & Prestige!*SPECTACULAR/UNIQUE/ A MUST SEE!*
Inclusions: *Walking Distance To Yonge St *1 Bus To Finch Station*1 Bus To York Uni *In Progress North Yonge Subway, Stop At Yonge/Royal Orchard *Mins To Hwy 7/407 & All Amenities For Easy Access Living!*High Ranked Catholic/Public/French Imm Schools!
