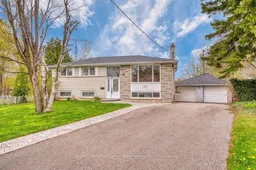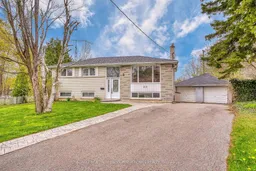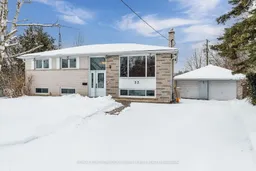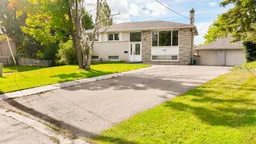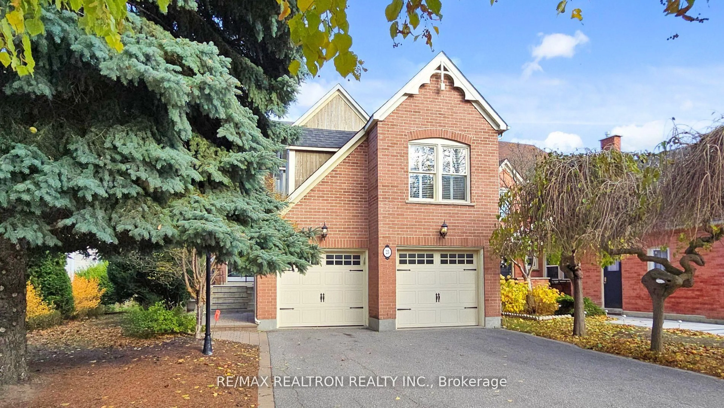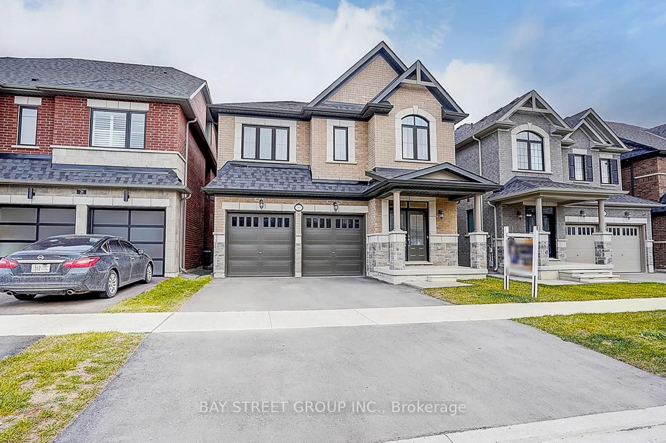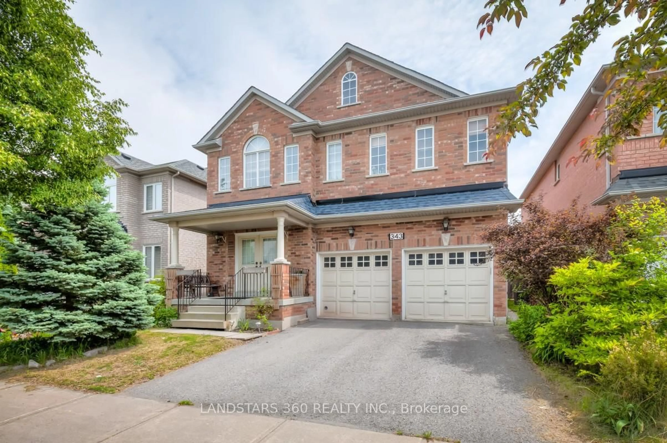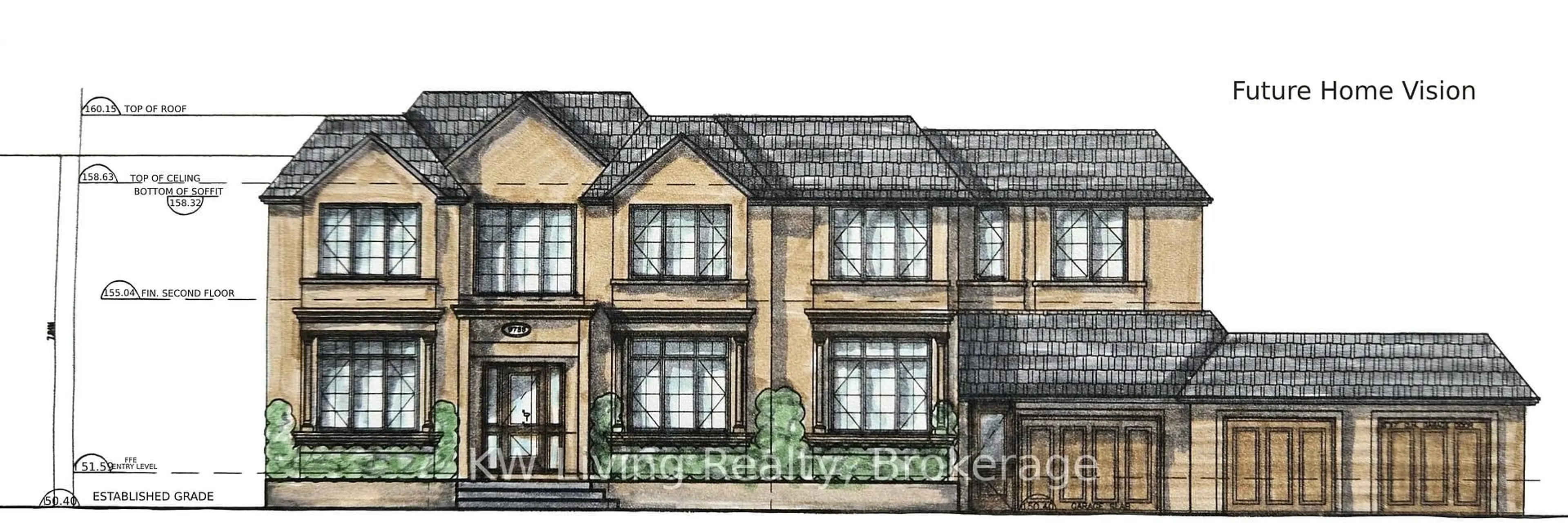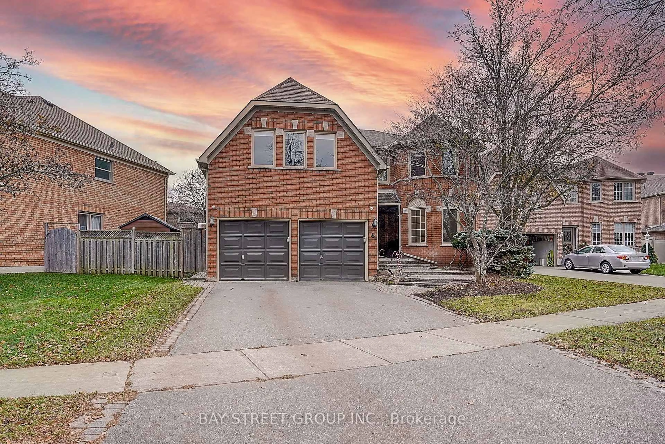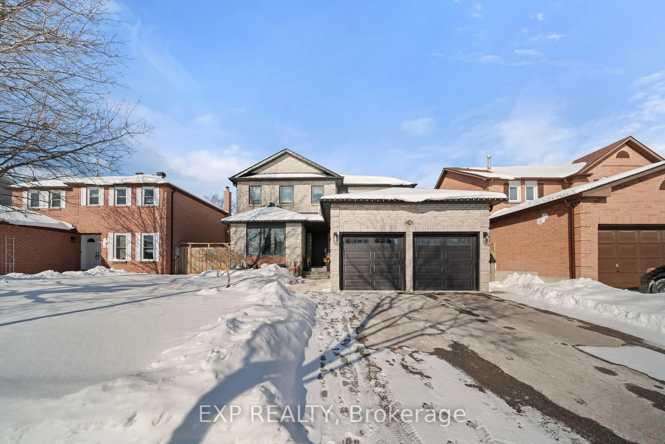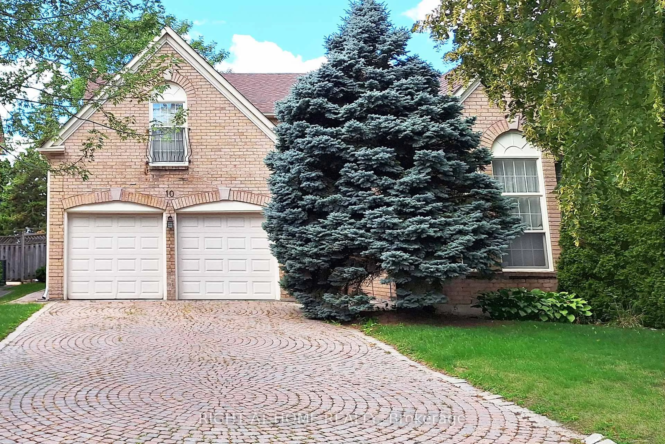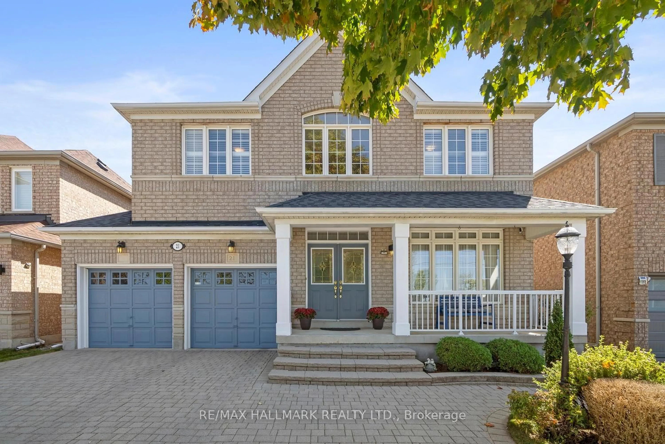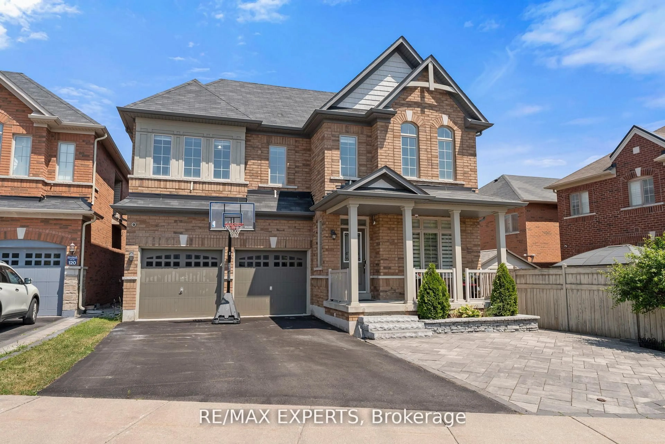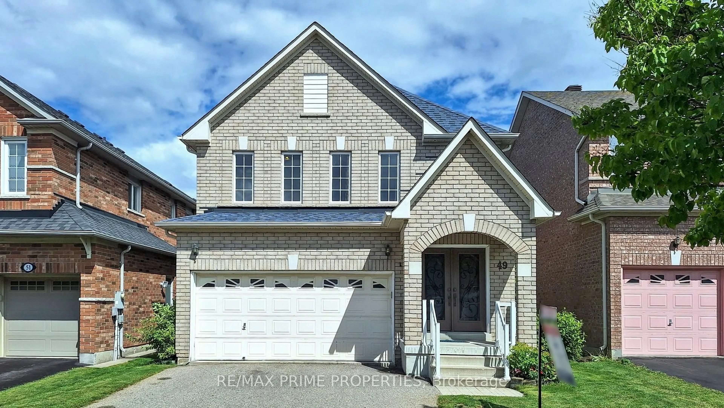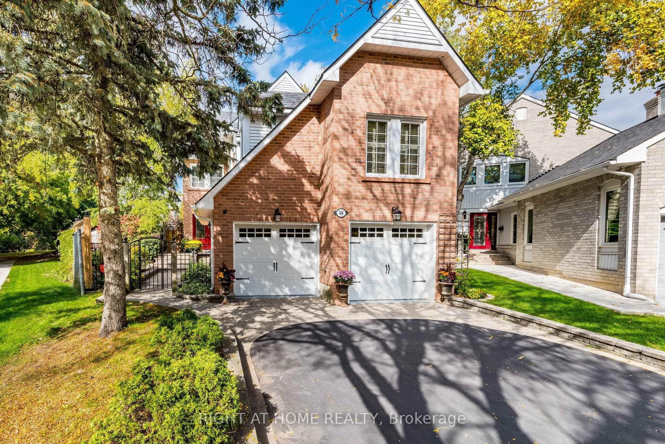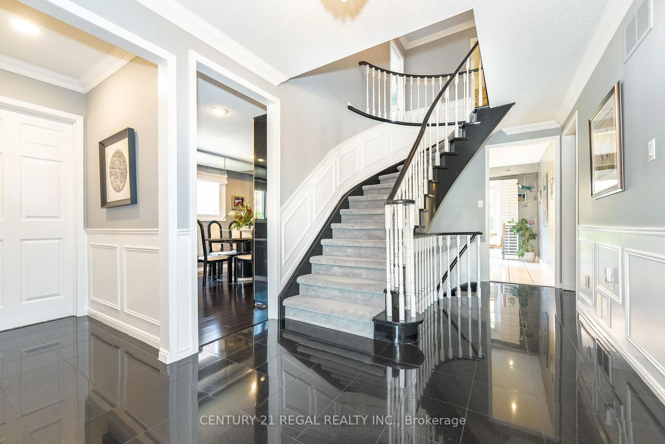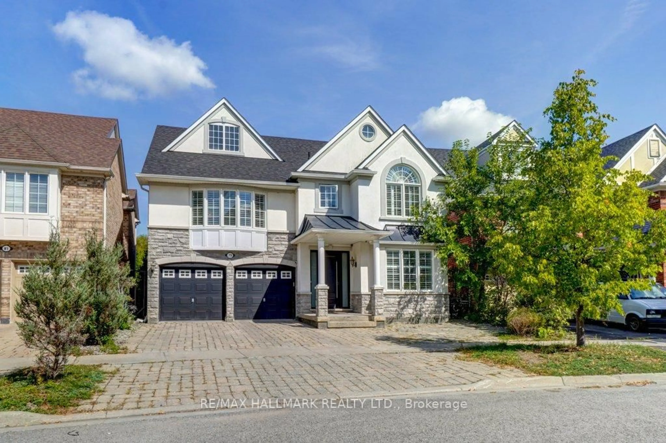Exceptional detached raised bungalow presents endless possibilities for investors, renovators, and end-users. Nestled in the heart of Markham on a stunning pie-shaped lot, measuring 201 ft at the rear, 232 ft on one side, and 141 ft on the other. Meticulously maintained home offers 2,400 sq ft of living space plus a 750 sq ft detached garage, 3+2 bedrooms, finished walkout basement, and double-car garage with extra-long driveway. The main floor boasts a functional layout with hardwood floors throughout, the spacious living and dining rooms feature large windows that flood the space with natural light. The eat-in kitchen overlooks the backyard and open concept breakfast area. The main floor includes 3 bedrooms, including a generously sized primary suite with 4-piece ensuite, walk-in closet, sitting area, and walkout to private balcony. The finished basement adds even more living space, featuring two additional bedrooms, an office, and spacious family room with a walkout to an expansive private treed backyard and swimming pool. Located in an outstanding family-friendly area, this home is close to Markville High School, supermarkets, Markville Mall, the GO Train station, and Main St. Markham. Dont miss this incredible opportunity!
Inclusions: Fridge, stove, dishwasher, washer and dryer, all electric light fixtures, window coverings, and hot water tank , (swimming pool as-is, where-is).
