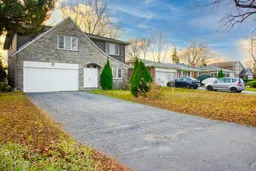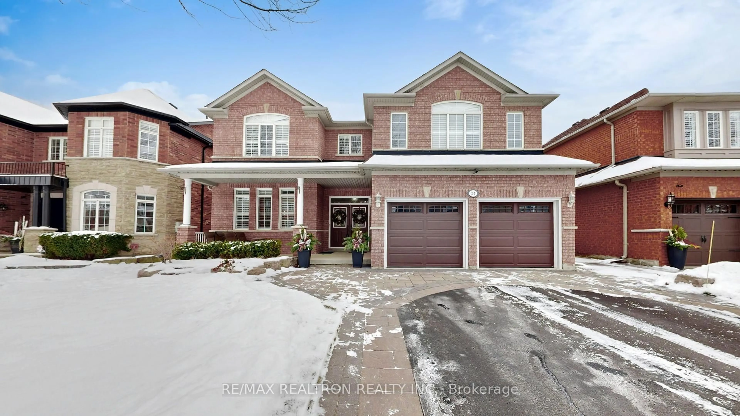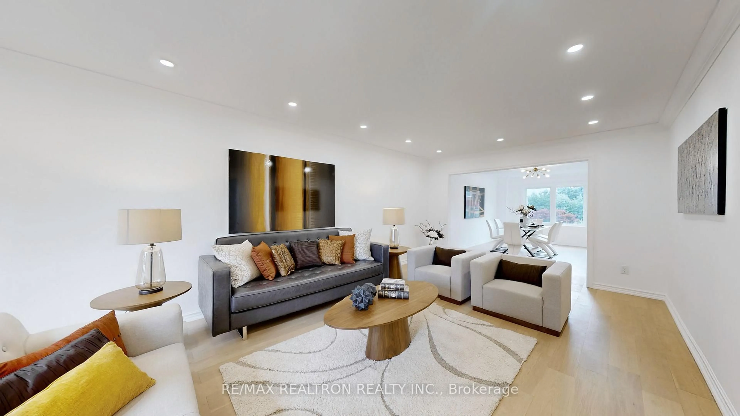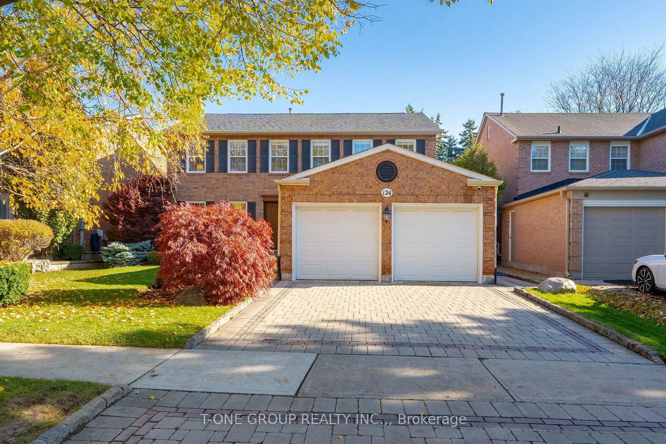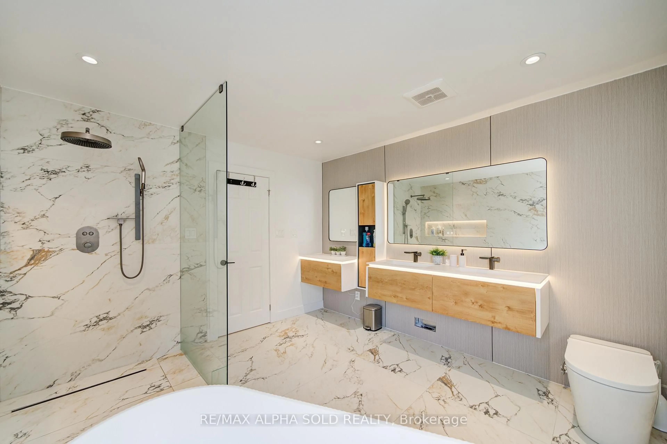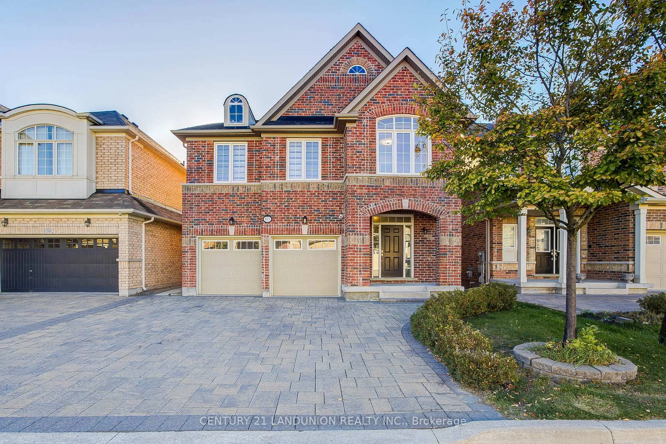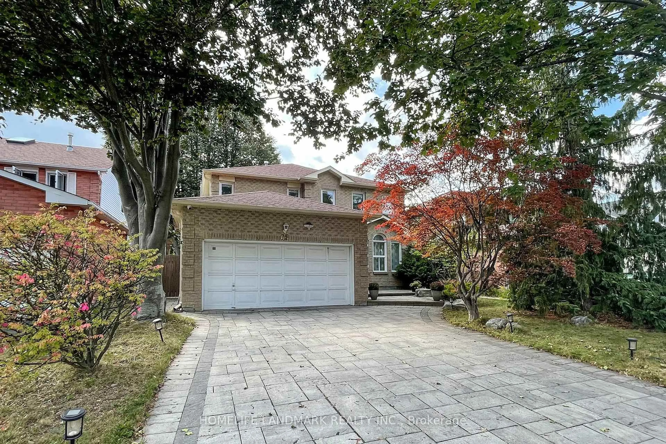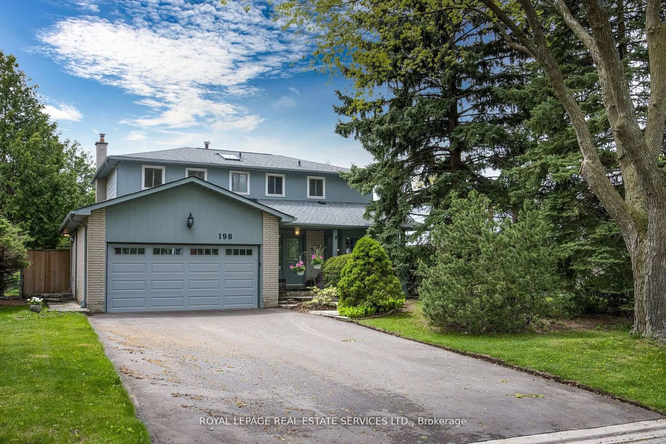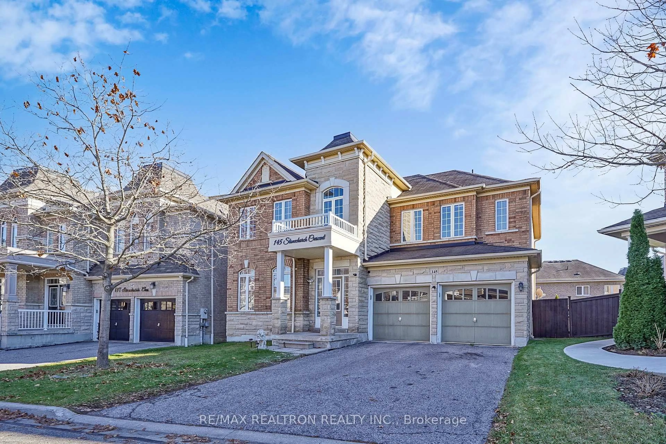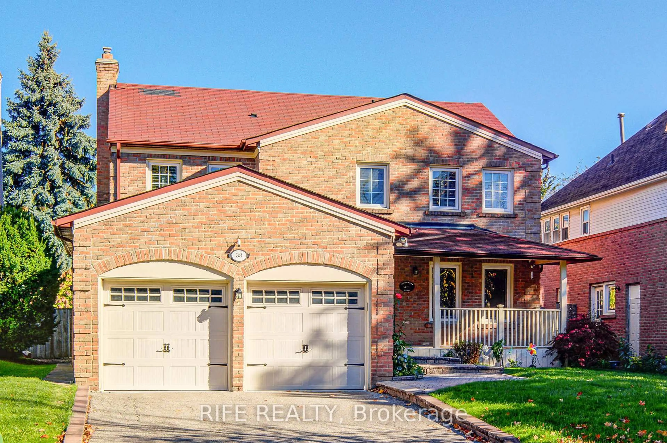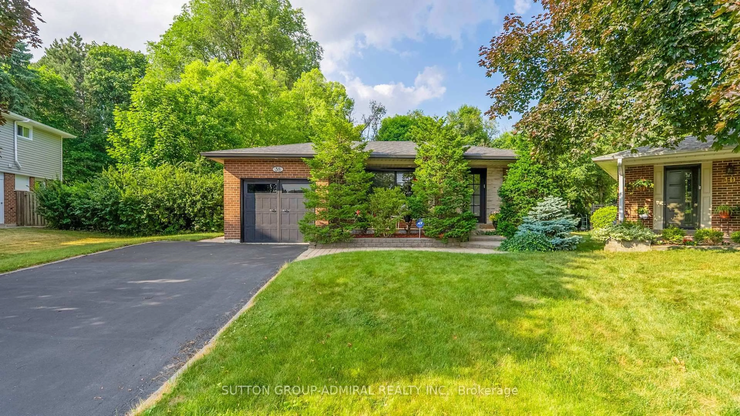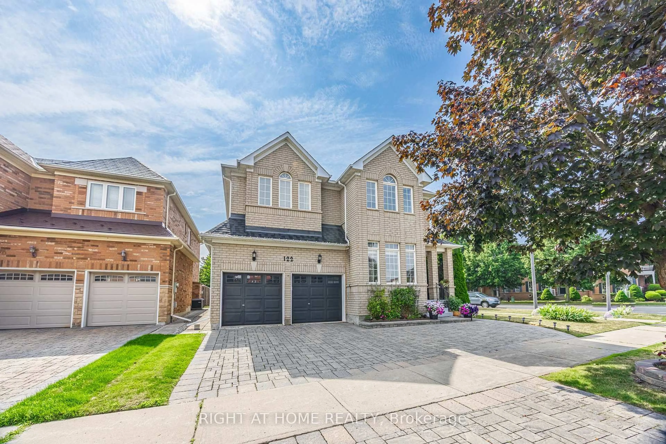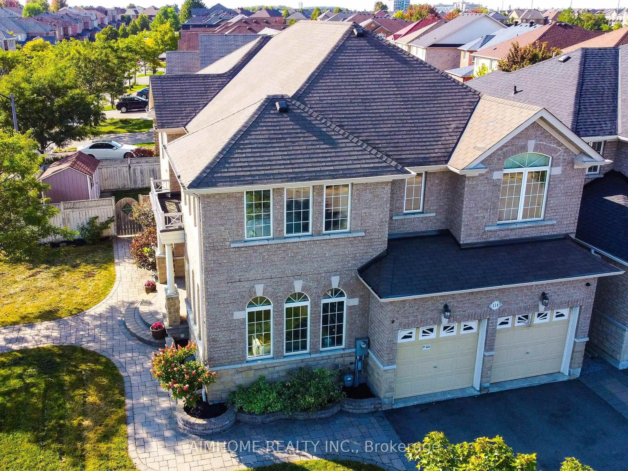Location, Location, Location! Discover this stunning brick-and-stone exterior home, perfectly situated on a premium 55 x 120 ft south-facing lot in the prestigious Royal Orchard community. With 5 spacious bedrooms, a main floor office,2 Separate Stairs Leading To Bsmt With Sep Ent, and a large backyard, this home offers incredible space and endless possibilities. The home features: A 6-car driveway for ample parking. Featuring a finished basement with a separate entrance, offering potential for rental income or an in-law suite. Walking distance to Yonge Street, shopping plazas, and local amenities. Minutes to Bayview Avenue, Highway 7/407, and the upcoming subway extension. A single bus ride to Finch Station and York University, and upcoming Royal Orchard subway station. This is a rare opportunity to own one of the largest floor plans in the area, ideal for growing families or those seeking a home with character and versatility.ABOVE THE GROUND 2771 SQF
Inclusions: Fridge, Stove, Hood Fan And Dishwasher , Washer, Dryer, All Window Coverings, All Elfs. Walk To Schools, Parks, Public Transit. Close To Golf course.
