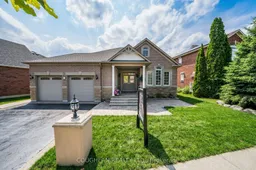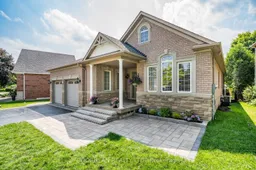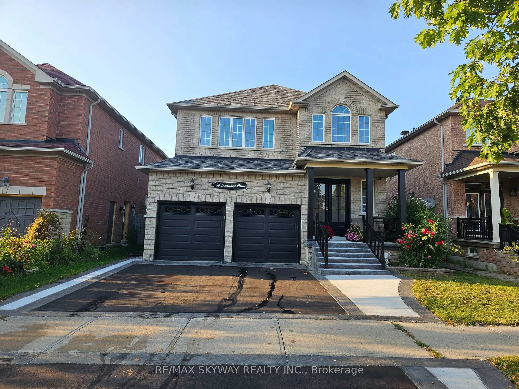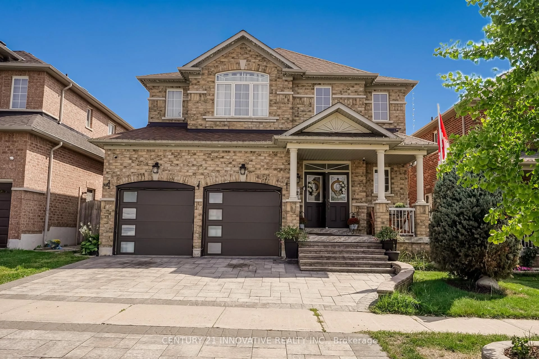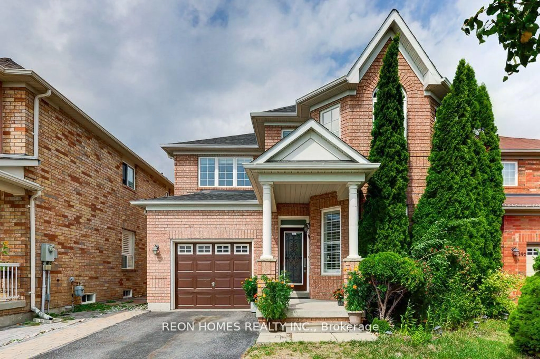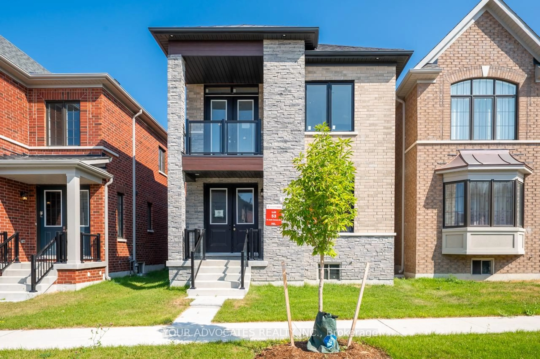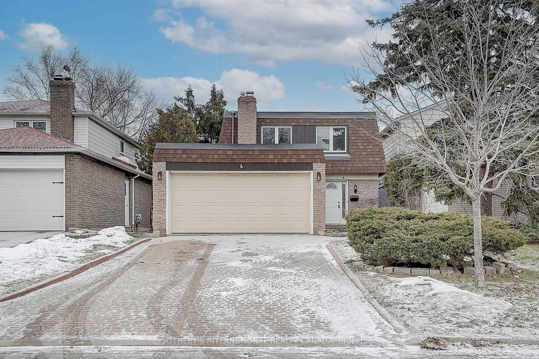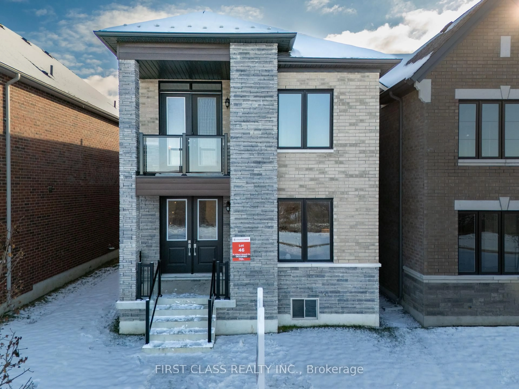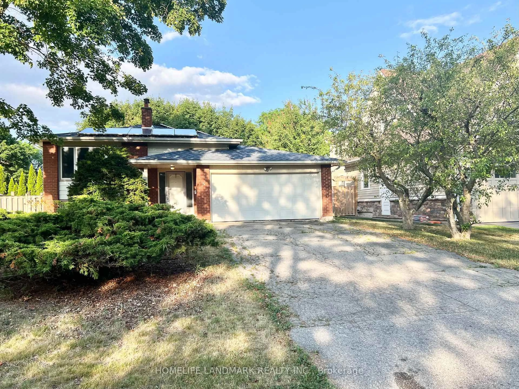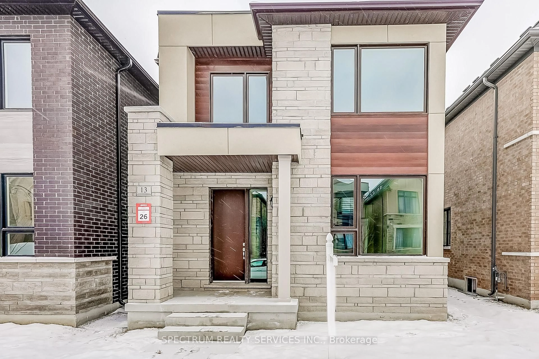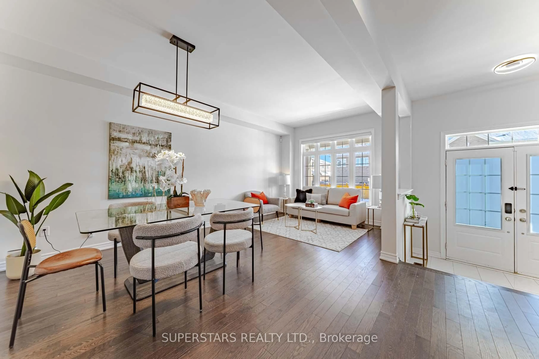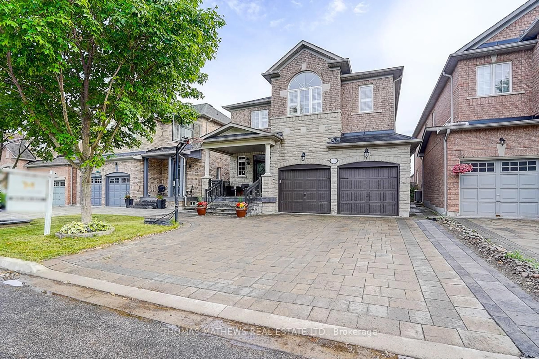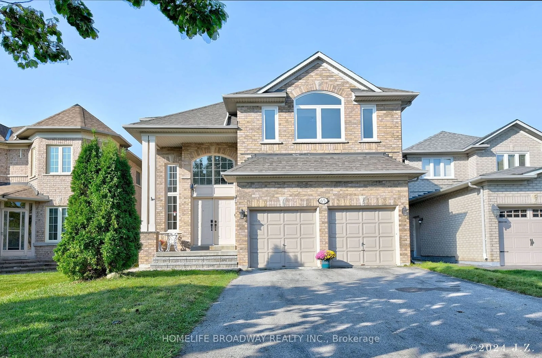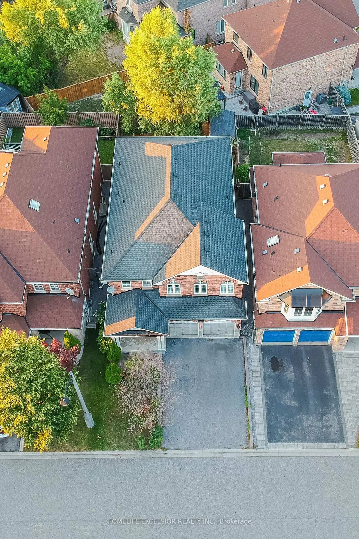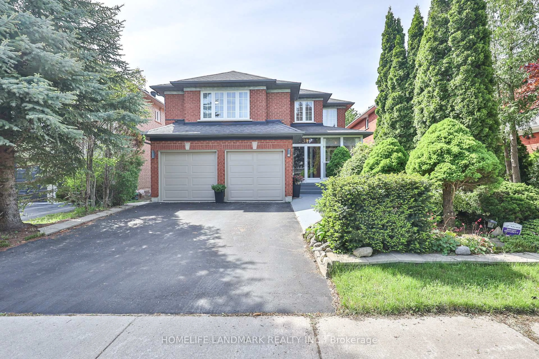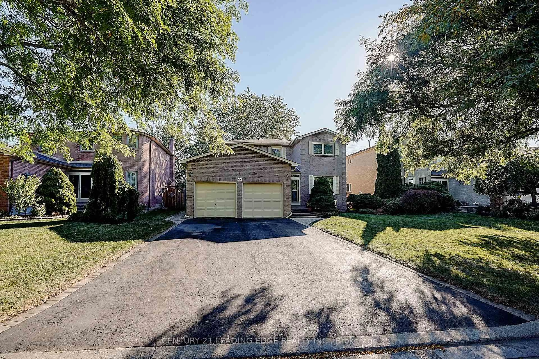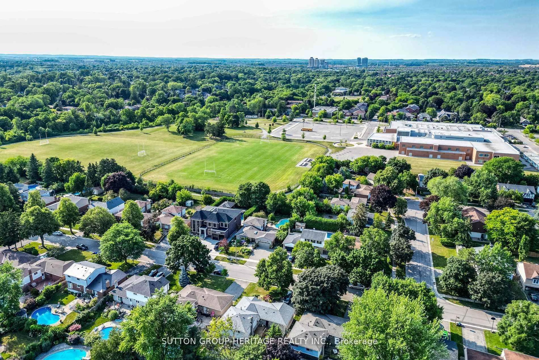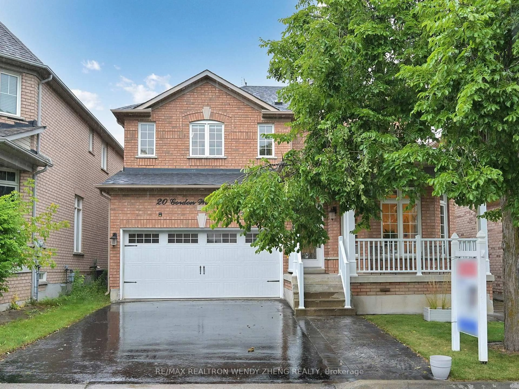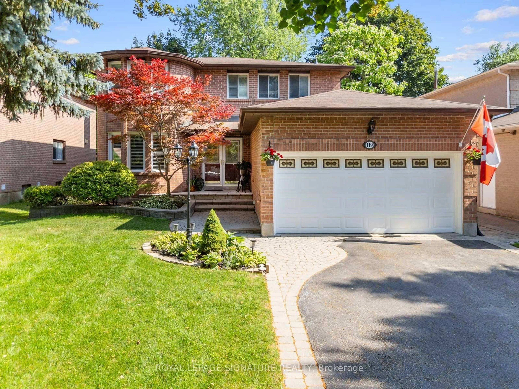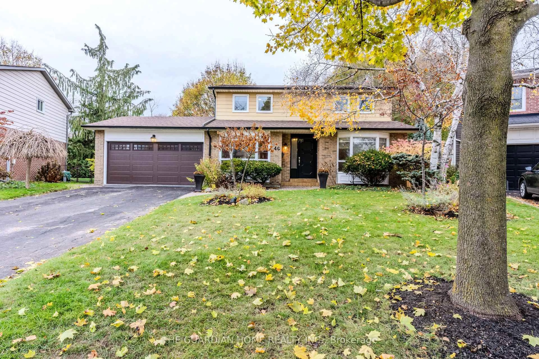BEAUTIFUL & SPACIOUS 3+2 bedroom+2 Kitchen, brick & stone bungalow, on a WELL KEPT PROPERTY around 2350 sqft on Main Floor, Enter the GRAND FOYER to find BRIGHT & SUNNY LIVING ROOM with a partly CATHEDRAL CEILING, Large elegant PROPER dining room 9' ceilings throughout . MASSIVE Eat-In Kitchen with LOADS of Solid Oak Cabinets , 2 Pantries & LOTS of Counter space, LARGE Island Extra work-space, Breakfast Bar, Walk-out patio doors additional Outdoor Patio & OR ENCLOSED RENOVATED 3 SEASON ALMOST ALL GLASS ,SUNROOM , perfect to RELAX or HOST IN . Double Sided Fireplace separates eat-in Kitchen from Large Family room while still giving it an open concept , Gorgeous Hardwood Floors, Plaster Crown Mouldings, Potlights , California shutters. New Ceiling Light Fixtures with Real Plaster Crown Molding. Master Br 5-piece ensuite with Real Bidet, walk in closet. 2 Large BED ROOMS, LARGE closets , Linen closet, Main 4 piece bath RM. ACCESSIBLE 4 SEASON'S RAMP from MAIN floor LAUNDRY room to OVERSIZED double garage with 20'X10'X5' loft/mezzanine with lots of storage. About 1000 sqft finished Large in-law suite , OR DAY CARE IN BASEMENT w/eat-in KIT, LIV RM, 2 BED RM ,Office/Den, many closets, 3 pc BATH RM, shower, linen closet, wine cold cellar ! LARGE laundry utility storage Room, about 1350 sqft unfinished area extra storage space finish as you like. PRIVATE BRIGHT ENCLOSED WALKUP ENTRANCE TO BACKYARD-STAIRS FROM IN-LAW SUITE , GLASS ENCLOSED! . This home provides so much SPACE & FUNCTION for your family . This home Showcases EXCEPTIONAL CURB APPEAL, PROFESSIONALLY LANDSCAPED FRONT & BACK, LARGE PROFESIONALY MADE SHED, FULLY FENCED BACKYARD, Cen/Vac, Short drive to shops, 407, nature trails, 3km to HOSPITAL . Museums, Gyms Community Centres , COSCO, WALMART, PARKS, GOLF . Few MINUTES WALK to TTC & TO TOP SCHOOLS with 4% ABOVE AVERAGE GRADES IN ONTARIO, OR SCHOOL BUS .DON'T MISS your OPPORTUNITY to SEE this LOVELY HOME in this BEAUTIFUL, Est. SAFE COMMUNITY of LEGACY, MARKHAM
Inclusions: 2 Fridges, Stove , B/I Dishwasher, Microwave,2 Washers, Dryer, Hood Fan, Upright Freezer in Basement , New Window Curtains, Central Vac throughout home including Basement, Shingle roof 12 yrs old (25 Yr Warranty), Large Garden Shed, Sun Room, 3 Laundry Tubs, in 1 Basement & 1 Garage, Back door from garage to backyard, HIGH EFICIENCY FURNACE Sep. 2018, Front & Back Stone Patio 2024, Stone Stairs 2024, New Grass Front & Back 2024, Renovation & New roof on Sunroom 2024, New shed Roof 2015, Garage door opener & LUMINATED Garage door Keypad. appliances are 'AS IS'.LANDSCAPED NEW FRONT AND REAR 2024. NEW REAR STONE PATIO & STEPS 2024. CHANDALIER OVER STAIRS,IN BASEMENT CAN USE FOR DAY CARE, BRIGHT KITCHEN, BATHROOM HAS SHOWER LINEN CLOSET, MANY ROOMS FOR NAPS, LAUNDRY RM, LOTS OF STORAGE & CLOSETS, SEPERATE ENTRANCE, SUNROOM FOR RAINY DAYS ,PARKING IN DRIVEWAY, FULLY FENCED IN BACKYARD.

