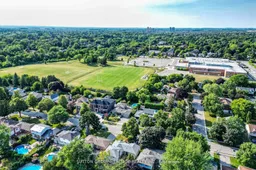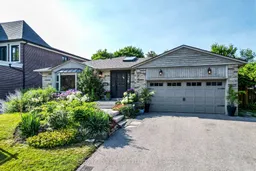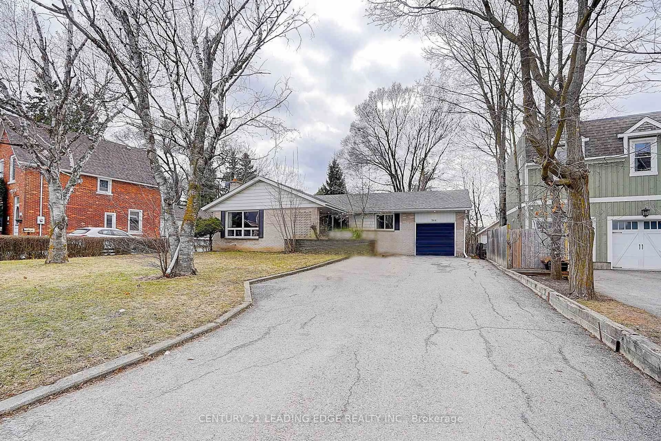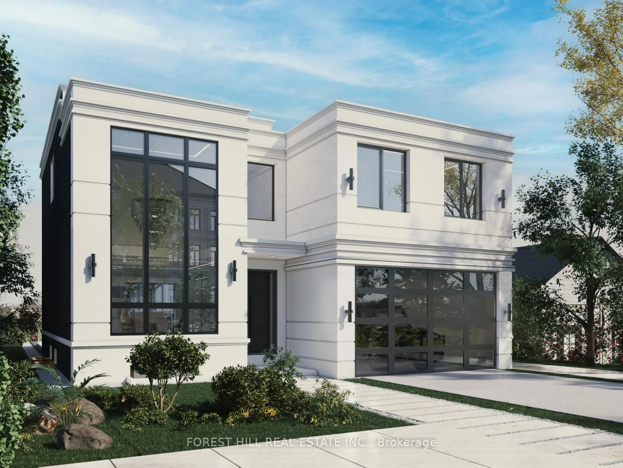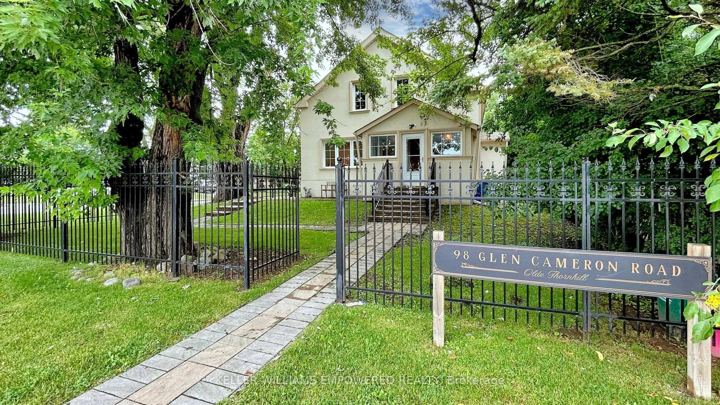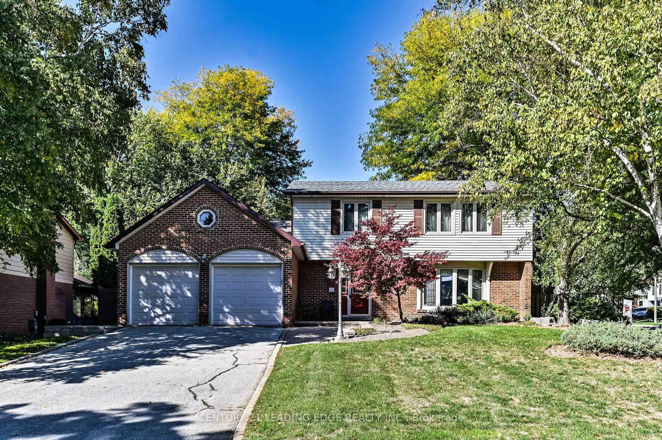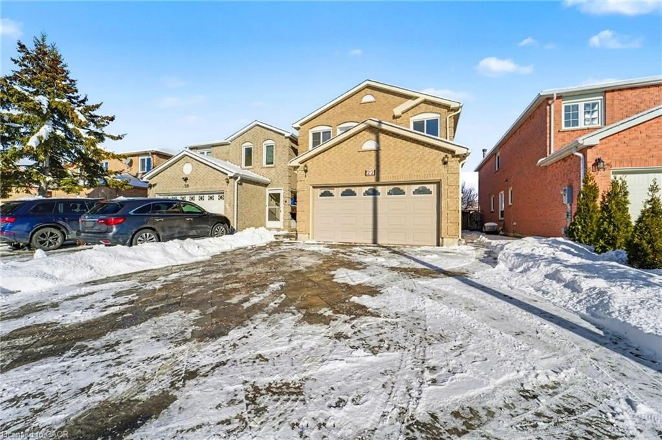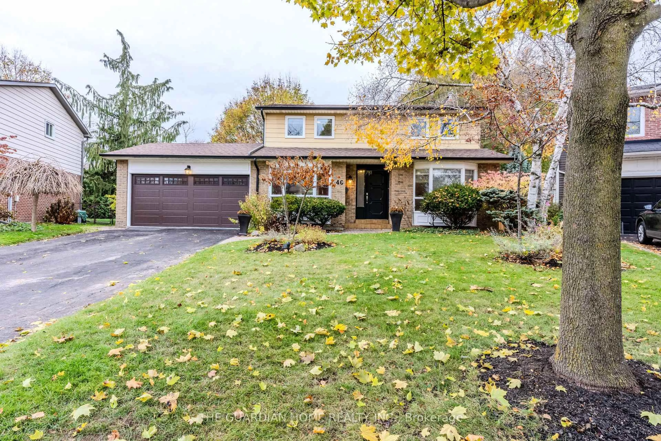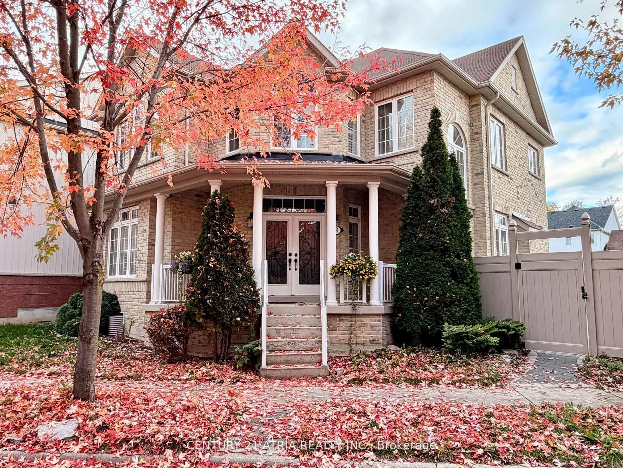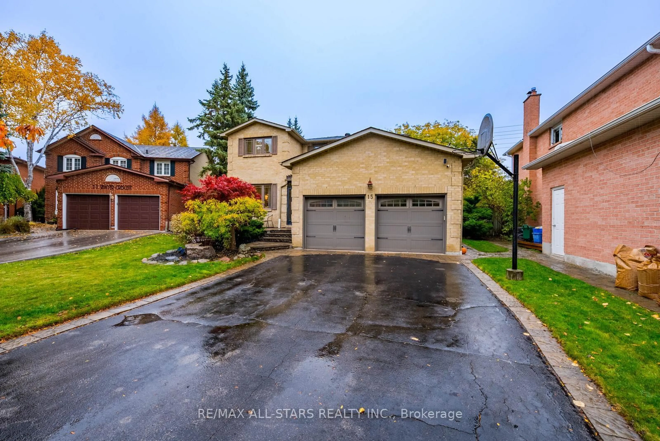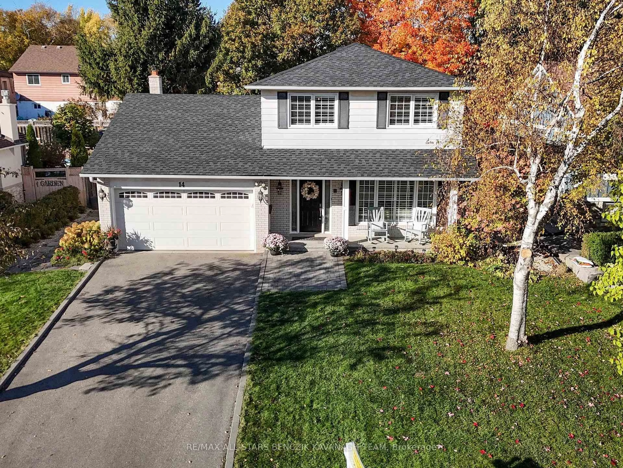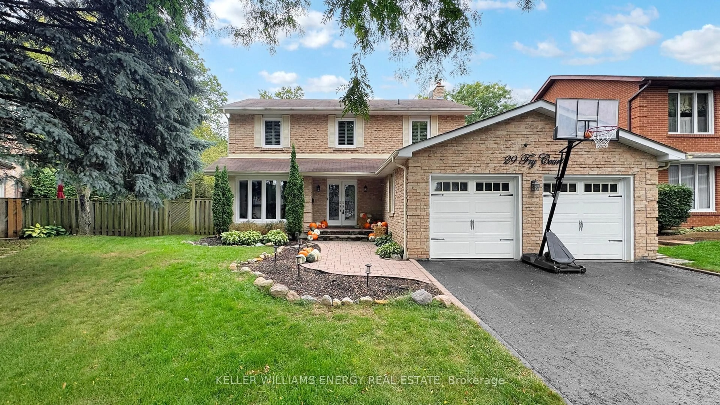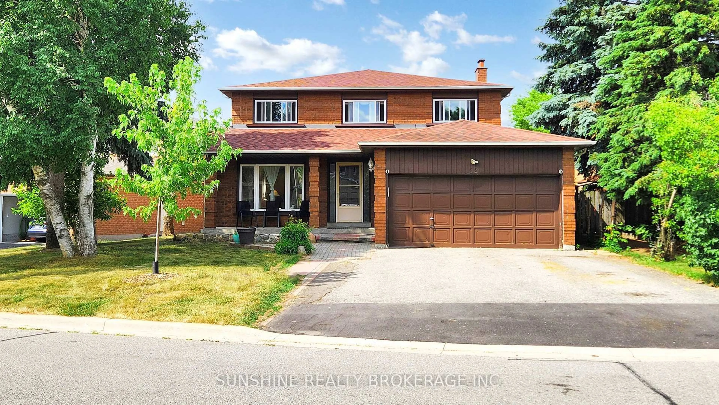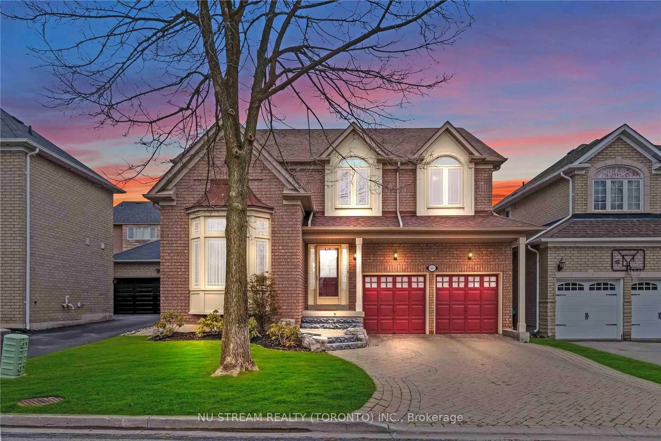Seldom Seen! Seldom Found! Just Wow!! Five Level Backsplit Styled To Enjoy An Easy Lifestyle - Situated on a desirable street in the Village of Markham - Boasts rare oversized lot with 65 ft frontage by 145 ft depth - Stone front with wood and copper accents - Front stone exterior steps with flagstone and bursting perennial gardens - Interior slate floor entrance ways - Jatoba solid wood floors - Spacious sun filled rooms with skylight and bay windows in all bedrooms and living room - Bathrooms tiled including ceilings, wall hung toilets and vanities with Italian fixtures - Custom built-ins - This home shines with sunlight - Follow the side stone walkway through custom cedar double gates with a wisteria canopy to the private resort like backyard lined with mature cedars backing on to green space - a bird watchers delight - complete with multiple seating areas and heated salt water inground pool. Located in a quiet family neighbourhood within walking distance to all amenities including trendy Markham Main St. with village shops and restaurants. Quick access to Markham/Stouffville hospital and major motorways. This property shows immaculate!! A Ten!!
Inclusions: Stainless Kitchen Appliances: Fridge, Countertop Range, Exhaust Vent, B/I Oven, B/I Microwave, B/I Warming Drawer, B/I Dishwasher, Oversized sink. / Washer / Dryer / Existing Electric Light Fixtures / Existing Window Blinds / Gas Fireplace / Gas Burner and Equip. / Central Air Conditioner / In-Ground Pool and Equipment: Filter, Pump, Salt Chlorine Generator and Gas Heater / Auto Garage Door Opener
