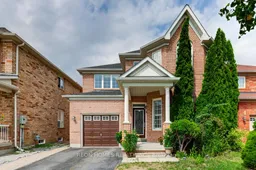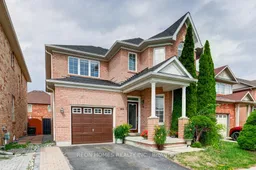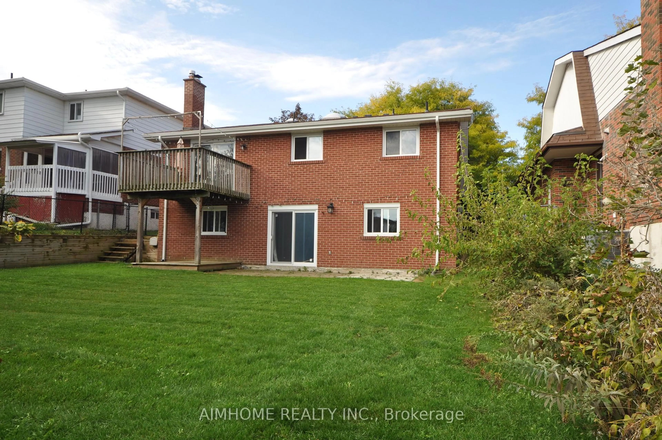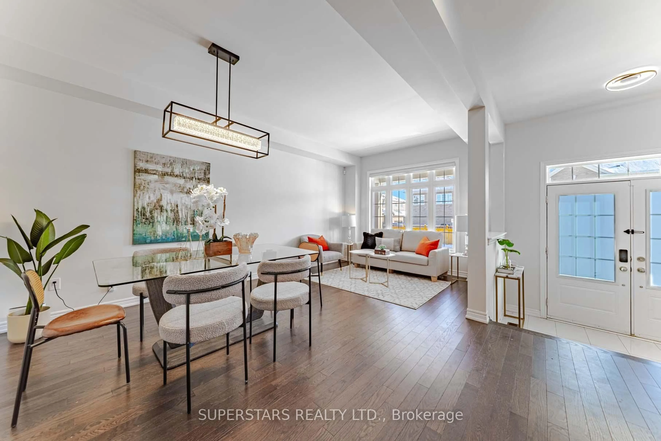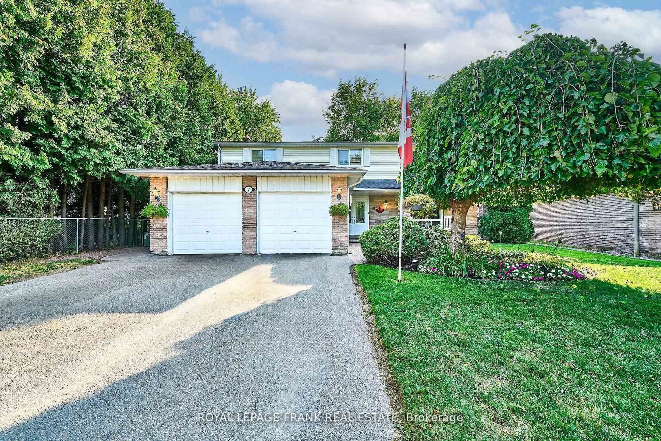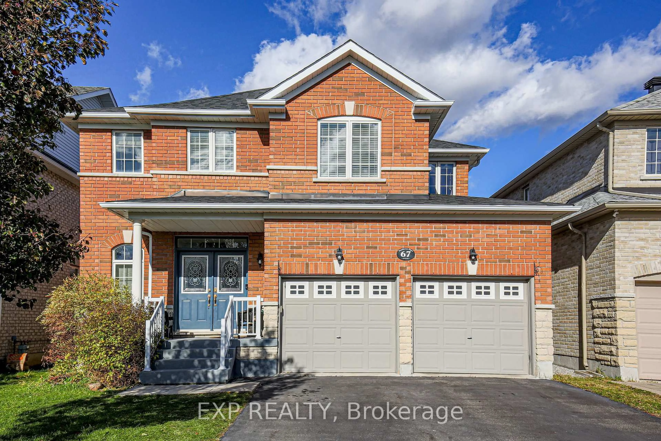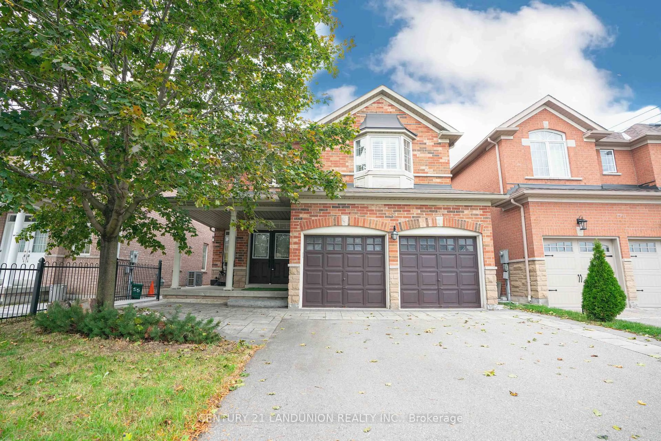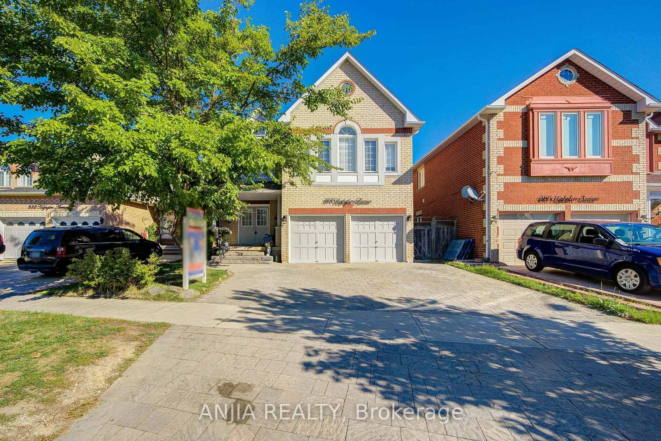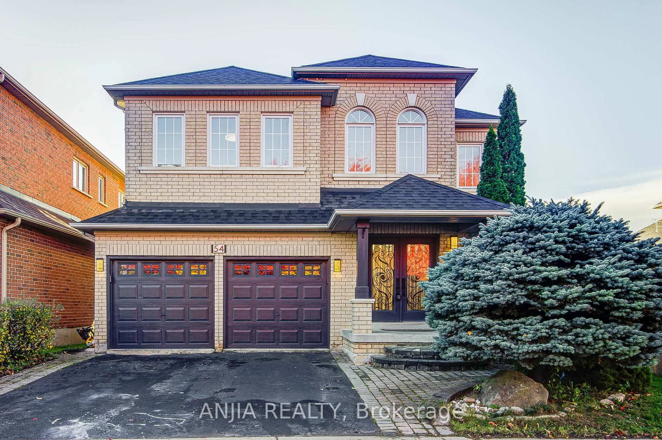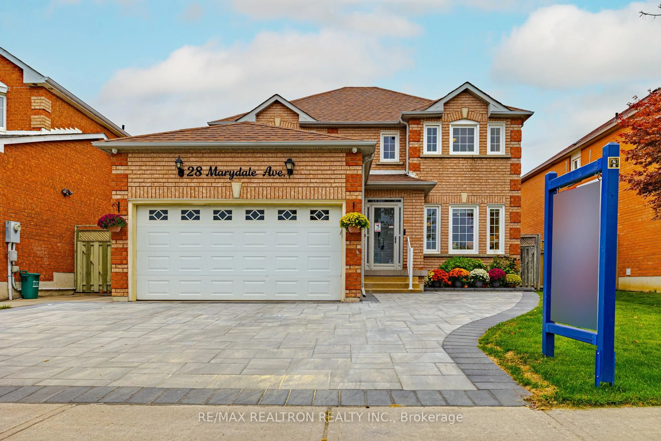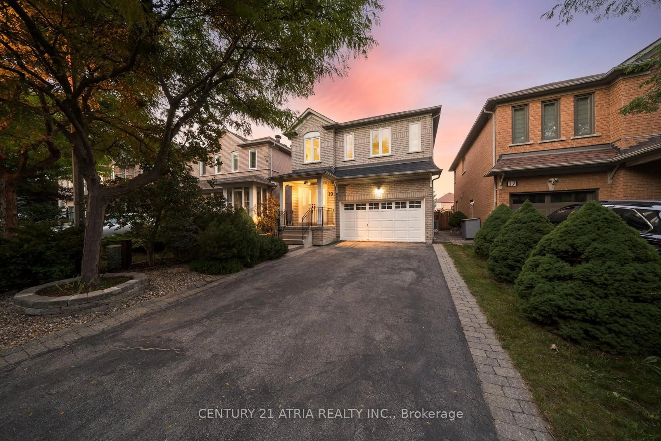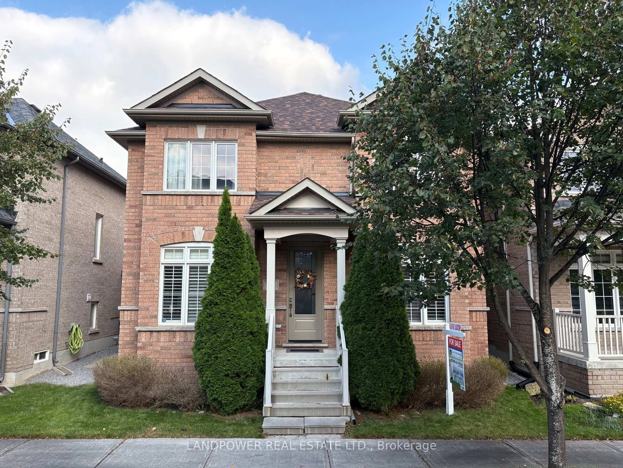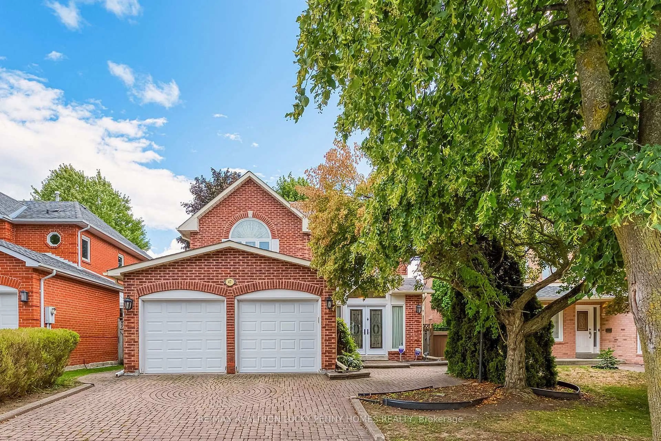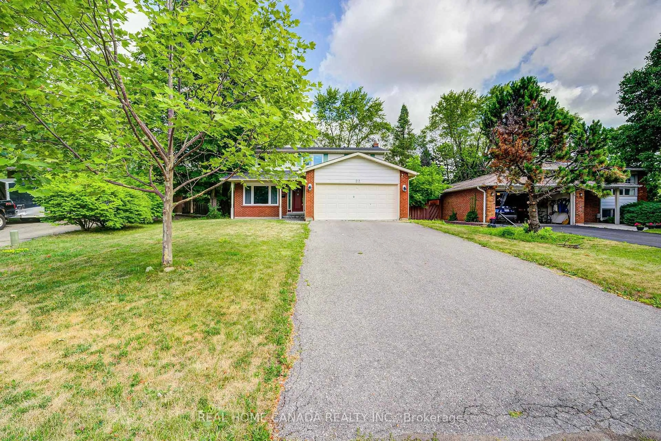This beautifully maintained Ballantry home offers 2,182 sq ft of spacious, immaculate living, highlighted by soaring 9 ft ceilings and a pristine, like-new atmosphere throughout. Thoughtful upgrades include California shutters, main floor laundry, and a gas fireplace with a marble surround. The modern kitchen is equipped with a quartz countertop, stylish backsplash, single undermount sink, and stainless-steel appliances. The primary bedroom features dual walk-in closets (his & hers), while the second bedroom includes its own walk-in closet and a large window. Additional highlights are an upgraded, elegant wall lighting, a 5-panel bow window, and a 3-piece bay window with views of the fully fenced backyard. Designed for entertaining, the backyard features an interlocking stone patio and a convenient BBQ gas line. The professionally finished basement, enhanced with pot lights, offers valuable extra living space. Freshly painted interiors add a contemporary touch. Enjoy hardwood flooring throughout both main and upper floors, a roof replaced just 3 years ago, and a newer washer and dryer (6 months old). Situated in the highly desirable and vibrant Wismer neighborhood, this home is within walking distance to schools, provides direct access to the TTC subway station and Mount Joy GO Station, and is close to shopping. It is also located within the feeder zone for some of Ontario's top-ranked schools, including Bur Oak Secondary and Wismer Public School, making it an excellent choice for families focused on education. The basement offers an approximately 700 sq ft with a fully functional kitchen, a bathroom, a private room suitable for use as a bedroom or office, and an open-concept living area. This setup provides an ideal environment for comfortable living, entertaining, or accommodating guests.
Inclusions: Stainless steel fridge, stove, built-in dishwasher, washer & dryer, garage door opener, all electric light fixtures, and all window coverings. Basement fridge and stove included as is.

