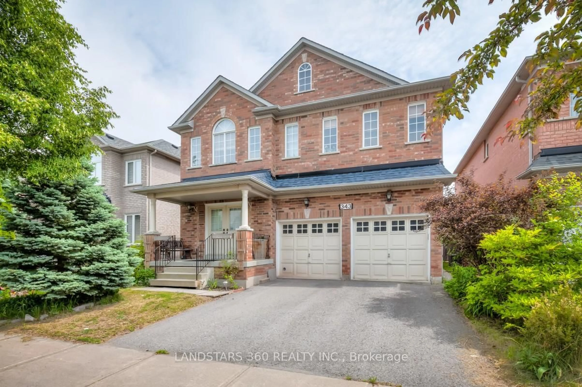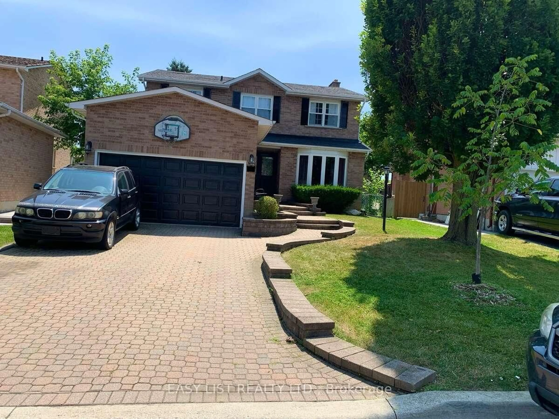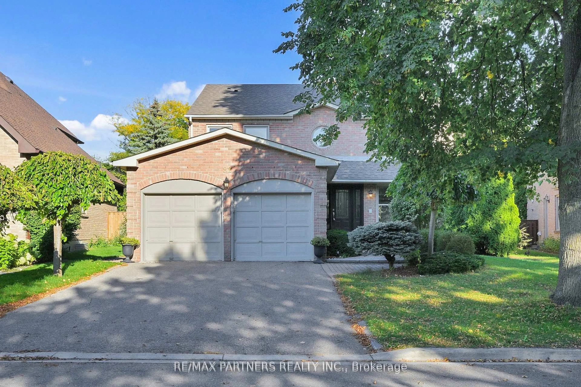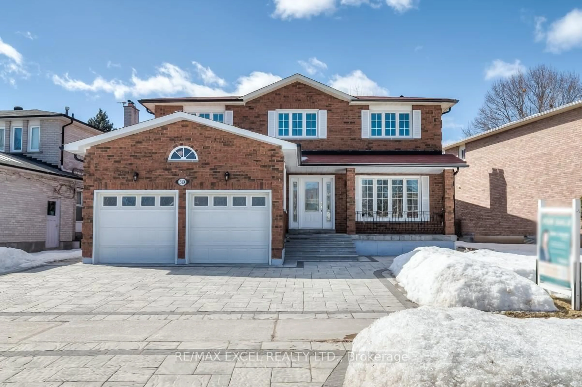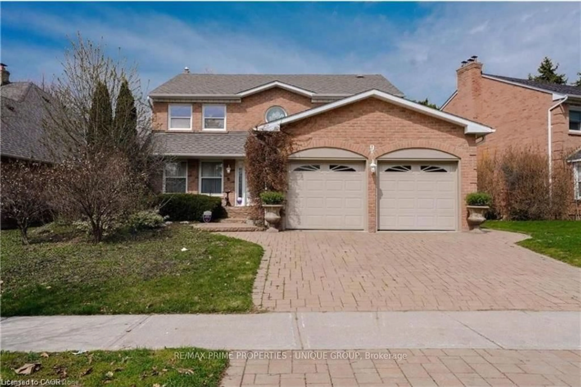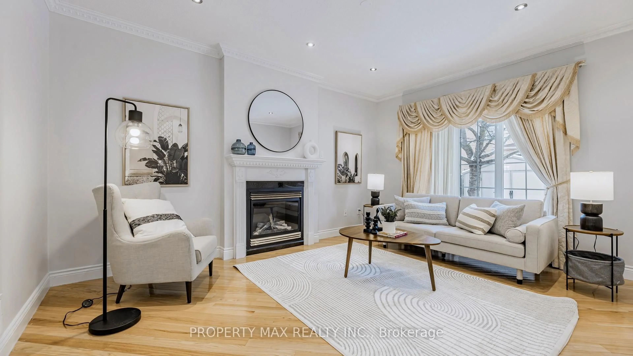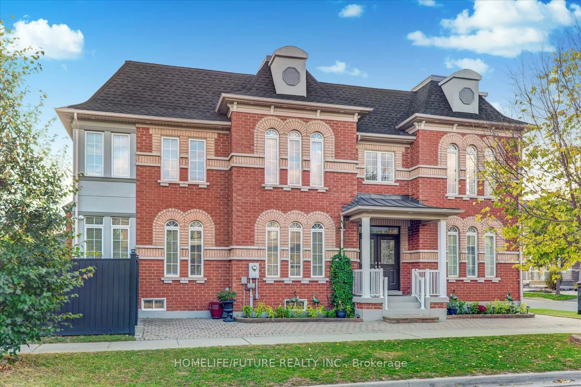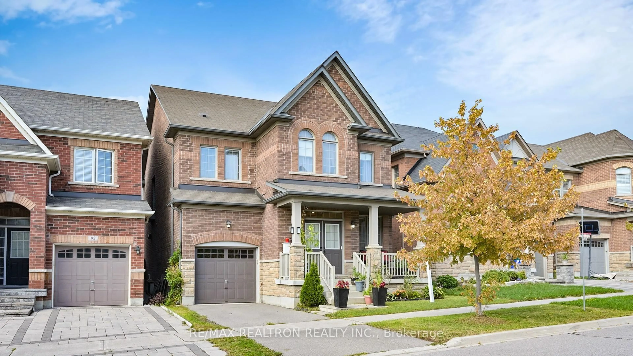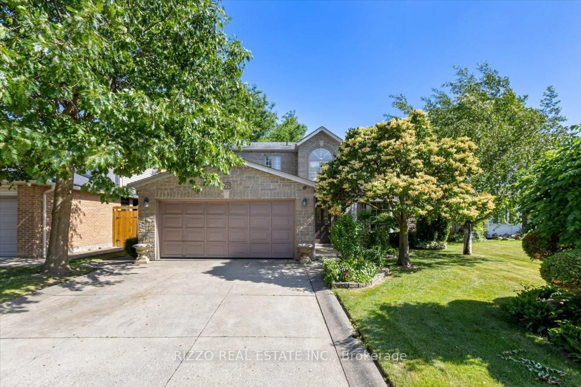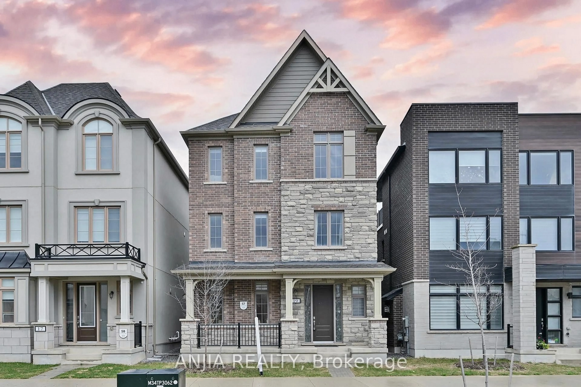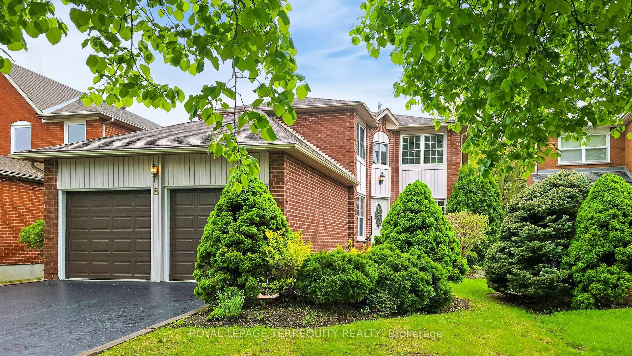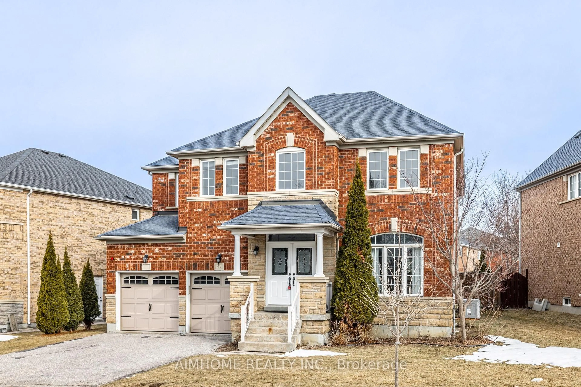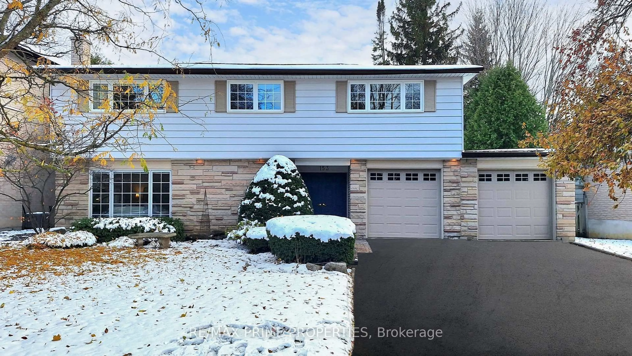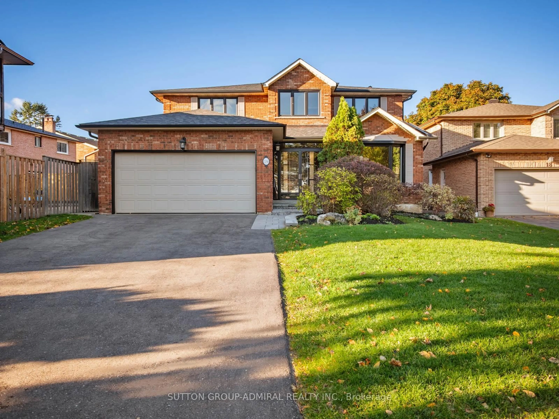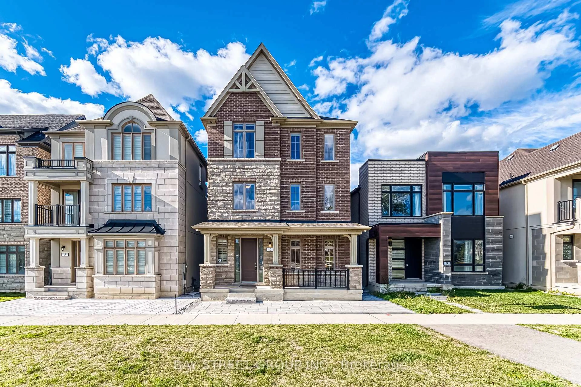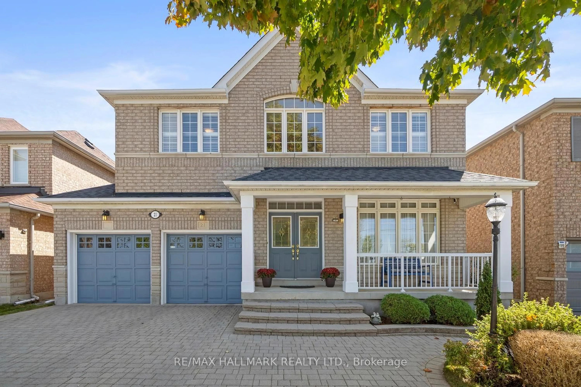Welcome to this Beautifully Renovated 4-bedroom Detached home on a Premium Corner Lot in a Highly Desirable Neighbourhood. The Spacious Living room filled with natural light ideal for relaxing or entertaining. The Cozy family room with Fireplace offers a warm, inviting space for everyday living, while the formal Dining room provides the perfect setting for Hosting guests.The Modern Kitchen features Stainless steel appliances, Ample cabinetry, and a Breakfast area overlooking the Private backyard. Upstairs, the Grand Primary bedroom includes a Luxurious 4-piece ensuite and a Large walk-in closet. All bedrooms are generously sized. A Main-floor Library adds flexibility perfect as a home office, study, or piano room.The finished basement includes a separate entrance, two large bedrooms, a full kitchen, full bath, oversized Rec room, soundproof ceilings, water-insulated flooring, and its own laundry ideal for extended family, or entertainment. Additional features includes New laminate flooring in bedrooms. Large windows, fresh paint. Grand double-door entrance. Circular oak staircase with Skylight. 2 fridges, 2 stoves, 2 range hoods, 2 dishwashers, 2 washer/dryer sets. Newer light fixtures and garage door with opener. Minutes to Hwy 407, Markville Mall, and Middlefield Collegiate. This Move-in ready home offers Space, Comfort, and Amazing potential, truly a rare find! Move in and Enjoy!
Inclusions: All Existing Applicances: 2 Stoves, 2 Fridges, 2 B/I Dishwashers, 2 Vent Hood, 2 Washer and 2 Dryers. All Electrical Light Fixtures. All Blinds and Window Coverings.
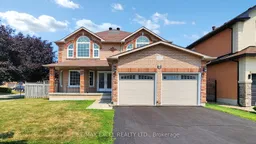 50
50

